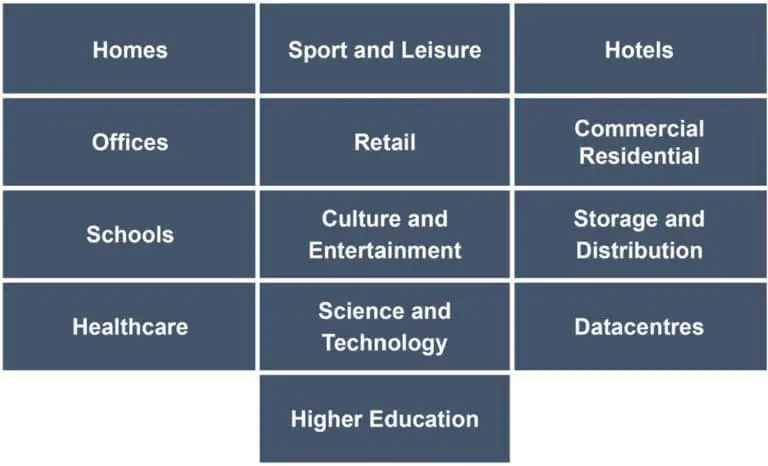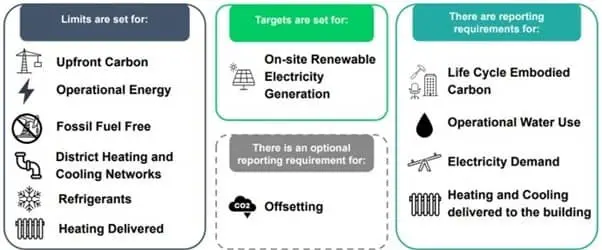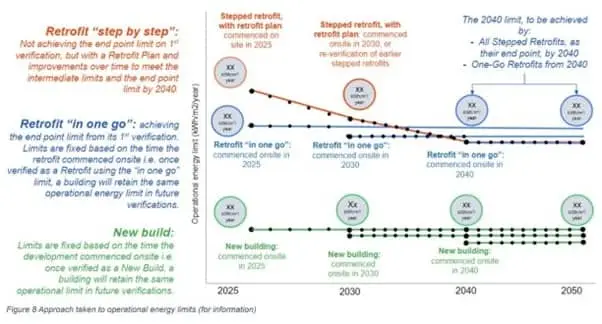
On Tuesday 24 September 2024, the pilot version of the UK’s first cross-industry Net Zero Carbon Buildings Standard was launched. The UK Net Zero Carbon Buildings Standard (hereafter referred to as ‘the Standard’) has been created to enable the construction industry to robustly determine whether our built assets are net zero carbon and in line with UK’s climate targets.
Leading organisations including the BBP, BRE, CIBSE, The Carbon Trust, IStructE, LETI, RIBA, RICS and UKGBC have joined forces to champion this initiative. The Standard is the first of its kind and has been developed through the combined efforts of property owners, industry experts and a number of organisations who have been working in the field of decarbonisation and will play a critical role in the delivery and the success of the Standard. This has allowed for a practical approach and a commitment to its delivery.
This voluntary Standard provides clear, consistent definitions and trajectories for net zero carbon aligned buildings. They are science-based and align asset-level requirements with the system-level changes needed for a net zero carbon UK. Up to this point, in the UK, net zero targets were available for a limited number of asset classes including offices, schools and homes. For all other asset classes, the industry has predominantly relied on the Carbon Risk Real Estate Monitor (CRREM) net zero trajectories to set targets, which is better suited as a stranding risk assessment tool. The Standard now covers 13 sectors (see below) and provides separate guidance for new builds and retrofits.

Buildings that cannot be classified into the specified sectors above cannot claim conformity with the Standard, but can still support the aim of the Standard by assessing and submitting data according to the Standard and sharing via the Submission Proforma (Annex B) to be used to contribute to an evidence base that could be used to set limits or targets in future revisions of the Standard for those sectors. Due to the availability of data used to develop the limits, targets and other factors, this Standard is not applicable for buildings located outside the United Kingdom, assets other than buildings and buildings that cannot be classified into the relevant sectors.
Who is this for?
The Standard is relevant for anyone who wants to fund, procure, design, retrofit or specify a net zero carbon building and for anyone who wishes to definitively demonstrate that their building is net zero carbon aligned. As a robust industry-backed initiative, the Standard should be useful to policymakers as it outlines what is needed to support the UK’s net zero carbon transition.
General Principles
The Standard defines net zero carbon (NZC) as achieving balance between the greenhouse gases emitted into the atmosphere, and those removed from it. The scope of the Standard is the construction and use of buildings in the UK. It has been designed keeping in mind the sectoral budgets available to the UK to limit the increase in global average temperature to 1.5⁰C above pre-industrial levels. Some key technical principles of the Standard include:
Claiming Compliance with the Standard
There are two routes to claiming compliance with the Standard:
1. Requirements for a ‘Net Zero Carbon Aligned Building’ claim – all requirements of the Standard must be met except for offsetting.
2. Requirements for a ‘Net Zero Carbon Aligned Building (plus offsets)’ claim – all requirements of the Standard must be met.
The limits and targets set by this Standard are only applicable to completed works and fully operational buildings, thus no claim of conformity or alignment with this Standard can be made during the design and construction phases of a project.
Limits, Targets and the Net Zero Trajectory
The Standard sets a range of limits (maximum value) and targets (minimum value) relating to energy and carbon emission metrics, the most fundamental of these being the embodied carbon and operational energy limits. Separate limits have been set for new builds and retrofits. The limit also differs for each of the building sectors.
The Standard also provides a trajectory for the previously mentioned sector groups, with operational energy and embodied carbon limit values for each year up to 2050. They are both expressed as intensity (kWh/m² and kgCO₂/m²). The operational energy limits within a sector remain unchanged between 2040 and 2050, acknowledging a need for properties to ideally achieve net zero carbon a decade sooner than the previously agreed 2050 mark, in order to align to the 1.5⁰C target.
Assessments will need to be carried out annually to demonstrate compliance to the relevant limits and targets. For a building to be deemed as net zero, it must also comply with additional targets and limits relating to renewable energy, refrigerants, heating delivered and district heating and cooling networks where applicable. There is also a requirement for net zero buildings to have no fossil fuel (excluding emergency and life safety systems, essential back-up systems or fossil fuels used in construction processes). The Standard also sets reporting requirements around key metrics for compliance – these are summarised below:

Embodied Carbon
The Standard has set out separate benchmarks for both retrofit and new build projects and within these, set individual targets for 15 different building (sub-)types up to 2050. For new build projects, the Standard currently only focuses on upfront carbon (A0-A5 excl. sequestration) and aligns with the current LETI and RIBA target parameters of excluding external works from all buildings and excluding all loose FF&E product/materials from all buildings, except for offices, culture and entertainment. All calculations are expected to be aligned with the guidance set out within the latest RICS PS (i.e. 2nd edition).
Furthermore, products/materials associated with on-site electricity generation shall also be excluded from the main assessment and a comparison undertaken against the on-site electricity upfront carbon limit of 750kgCO₂e/kWp (A0-A5 excl. seq) for photovoltaics, but no limit applied to wind turbines and hydroelectrical plants. This is to facilitate an analysis to examine whether the operational carbon payback would outweigh the embodied carbon implications associated with such systems.
The benchmarks have been designed to become more stringent over time, with embodied carbon targets starting out in line with modern day best practice targets and eventually decreasing and becoming reliant on low/zero carbon technologies.
For instance, the embodied carbon limits (A0-A5 excl. seq) for a new office (whole building) include the following:
The embodied carbon limits (A0-A5 excl. seq) for a retrofit office (whole building) include the following:
Future versions of the Standard are expected to decrease the size of areas within buildings which can currently be excluded from assessment (for instance, in areas of buildings occupied by a single tenant <500m² NIA).
In comparing the targets against already existing standards, LETI proves the best control for this as they also focus on upfront carbon emissions. The majority of new build 2025 targets prove less stringent than the current LETI ‘C’ 2020 Design Target banding, except for single family homes which prove slightly more onerous. Whilst the Standard is to be a nationwide standard, in planning terms it is also worth acknowledging that the LETI ‘C’ banding currently aligns with the ‘aspirational’ threshold of the GLA targets (however these may be subject to change as they currently align with RICS v1). As such, it is deemed that the new build 2025 targets should be very achievable where a concerted effort is made on projects to achieve real carbon reductions in following the embodied carbon reduction hierarchy.
Operational Energy
Operational energy limits have been developed for 33 different building types and sub-types, with different limits for new buildings and existing/retrofit projects.
All operational energy limits are to be verified based on actual metered data in use with a ≥80% occupancy rate based on GIA or ≥75% based on NIA. Most operational energy limits are based on an energy use intensity (EUI) metric in kWh/m²(GIA)/year – except data centres.
For new buildings, operational energy limits will become more onerous from 2025 to 2040. The 2025 limit is representative of best practice today, with the 2040 limit being the future exemplar performance level. The EUI limit applicable for the project will depend on the year of commencement on site.
Some of the operational energy limits differ from previous guidance from initiatives such as LETI and the RIBA 2030 Climate Challenge (e.g. for new homes and schools).
For retrofit, the standard sets different operational energy limits depending on whether the project follows a ‘step by step’ retrofit approach or a retrofit ‘in one go’ approach. The 2040 limit is the same in both cases, however if the ‘step by step’ approach is followed, a higher EUI limit would be acceptable after first verification, with a retrofit plan to achieve the specific EUI limit by 2040. This is illustrated in the graph below from Annex A of the Standard.

The EUI limits (kWh/m²/year) for a new office include the following:
The EUI limits (kWh/m²/year) for an existing office with one-go retrofit include the following:
The EUI limits (kWh/m²/year) for an existing office with stepped retrofit include the following:
Renewable Energy
Minimum onsite renewable energy targets are applicable to both new build and retrofit projects, to encourage onsite renewable energy generation to be maximised.
The target is based on kWh/m² of building footprint/year and varies depending on the location of the building and building type. For London (South England), the targets are as follows:
District Heating and Cooling Networks
Refrigerants
Any systems with a total global warming potential (GWP) >3,000kgCO₂e are required to report the carbon impact of refrigerant leakage in any assessment. Limits have also been set on the maximum GWP any refrigerant installed (excl. industrial processes) should also meet at 677kgCO₂e; this falls in line with the limit of R32. This would not apply to existing systems that were installed before the release of the Standard. If the GWP value for R32 changes in the future, the GWP limit for the Standard will also change.
Other Metrics
The following additional metrics are also covered in the Standard:
Approach to Offsetting
Carbon offsetting is optional under the Standard and compliance can be claimed with or without offsets. Where offsetting is claimed, limits must be met before offsetting can be claimed. The scope of offsetting is limited to:
The Standard also sets requirements for sourcing of carbon credits and the quantity of credits that must be purchased.
What’s Next?
The pilot version of the Standard provides the technical specifications which can be adopted on projects and into project briefs and it is ready for the industry to start using. Pilot testing schemes are expected to be launched in early 2025, when buildings can be put forward to be used as pilot projects. There will be a selection process to enable a range of buildings from different sectors; at different stages of design, construction and occupation; and in both new build and retrofit. The feedback from the pilot testing will be incorporated into the publication of Version 1 of the Standard, expected late next year.
Version 1 will also include the methodology for the Standard to differentiate between areas or between responsibilities (e.g. for base build or for tenanted offices to assess their performance separately).
It has also been announced that once sufficient data is collected, future limits will be set for the following:
In a future version of the Standard, it is intended to provide a mechanism for buildings that have achieved other built environment assessment methodologies to use achievement of the standard/scheme as evidence to demonstrate that they are meeting specific requirements of the Standard. There are currently no standards/schemes that have demonstrated equivalence. However, engagement with the NABERS UK scheme is already under way and applications are open for other standards/schemes to propose equivalence.
Verification and Conformity
To demonstrate conformity to the Standard, buildings will need to undergo third-party verification – but this cannot be done yet. The technical verification requirements have been developed and will be released separately following the finalisation of the verification administration requirements. Buildings will be able to be verified as meeting the Standard after the launch of Version 1 (expected late 2025). Version 1 will include details of how to verify against the Standard and provide guidelines on how it should be communicated that a building has met the Standard, including mandatory disclosure requirements.
