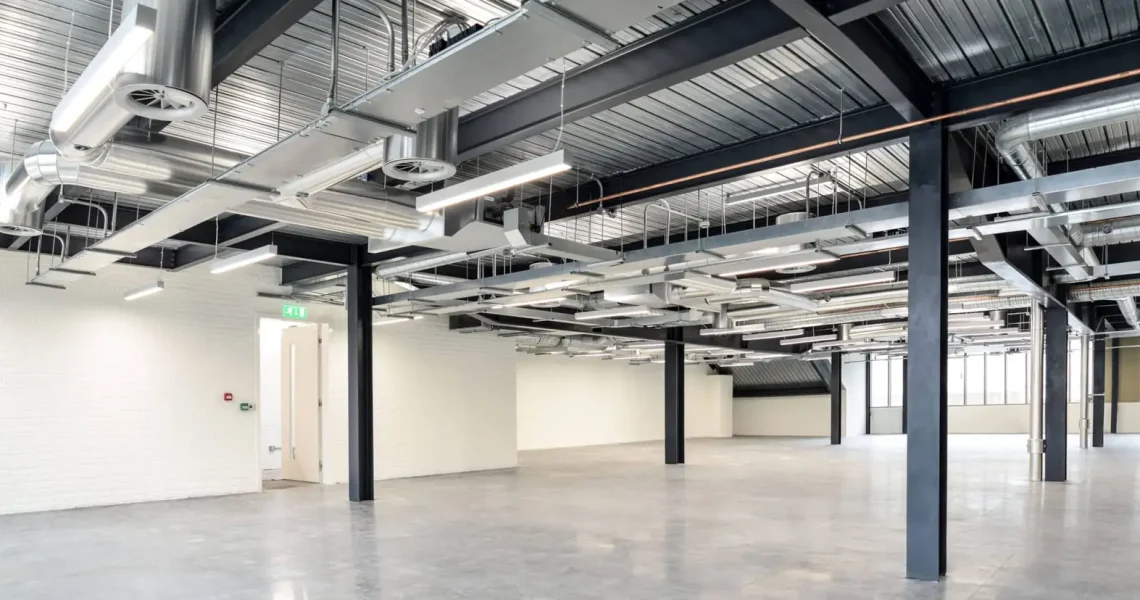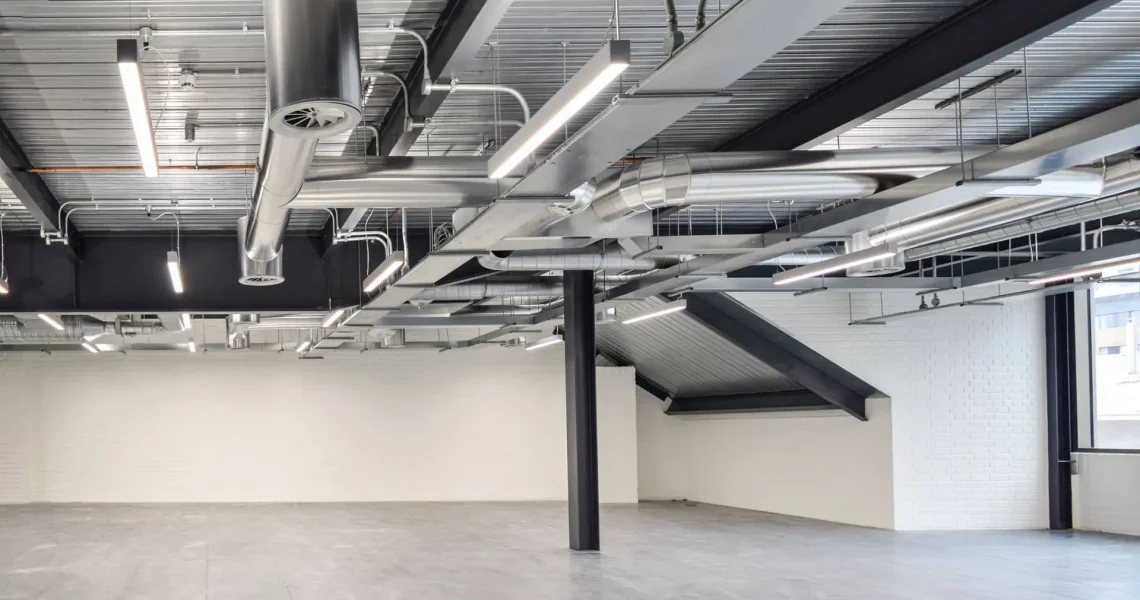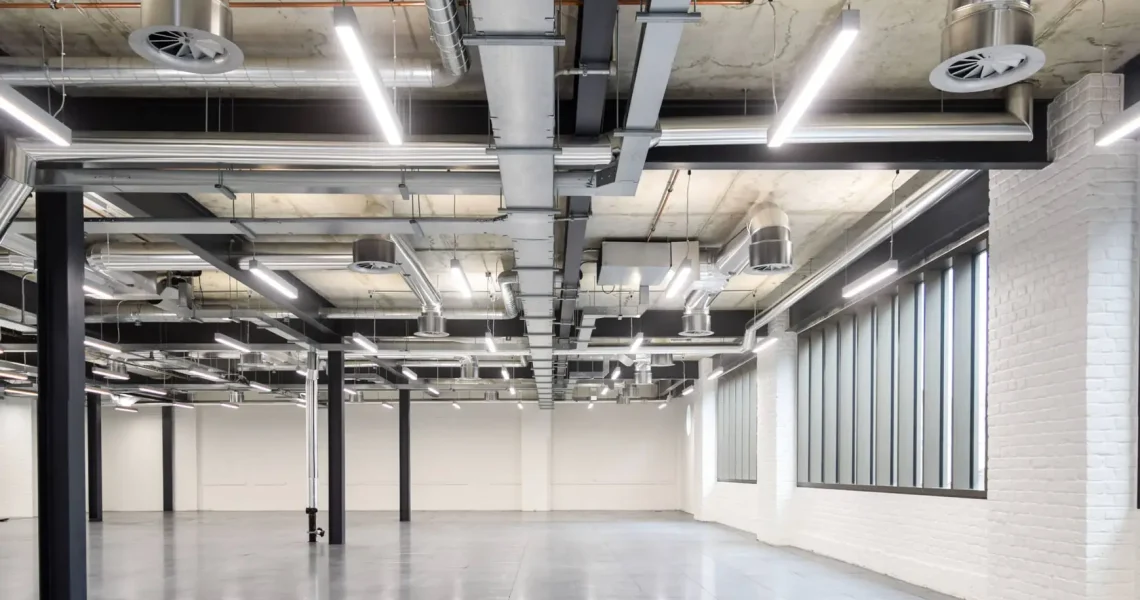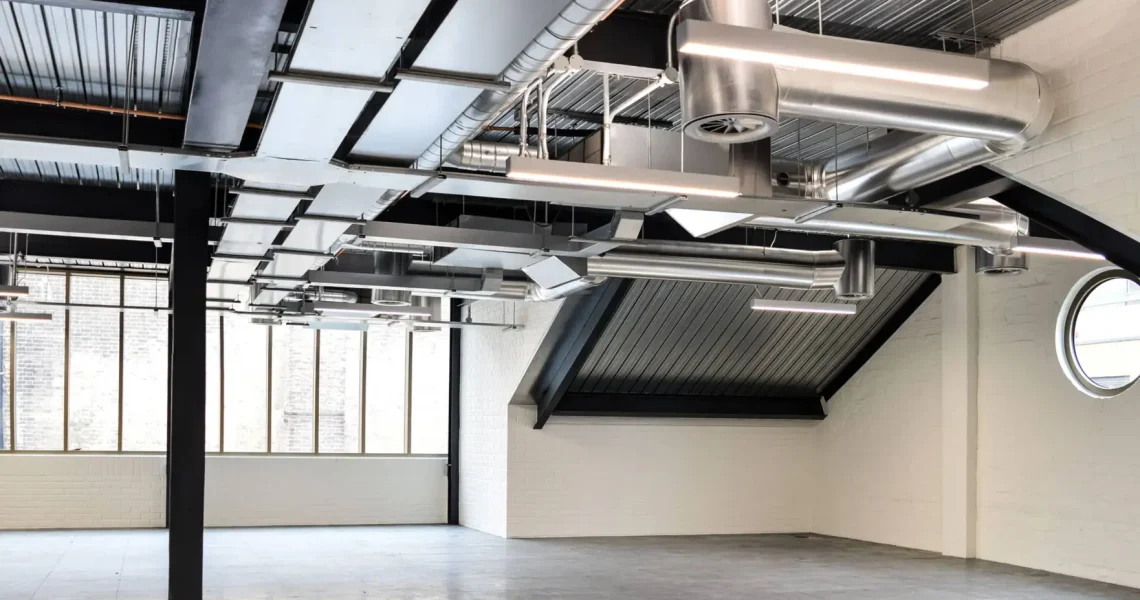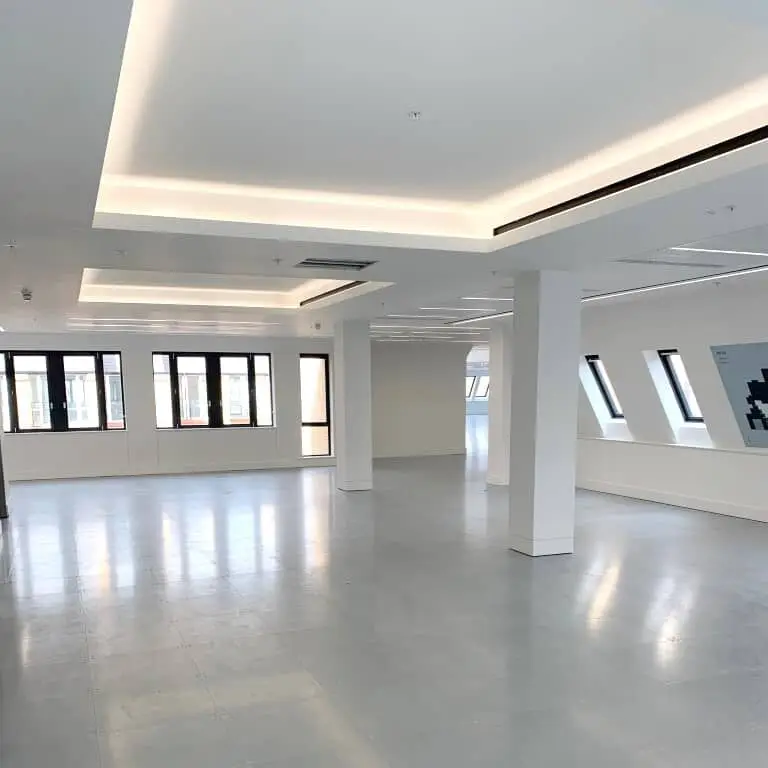
Africa House, London
The building Africa House along Kingsway near Holborn Station has been refurbished to offer 119,297ft² of high quality office accommodation, for which Watkins Payne supplied building services engineering, vertical transportation engineering, BREEAM duties and energy consultancy to achieve an EPC C rating.

