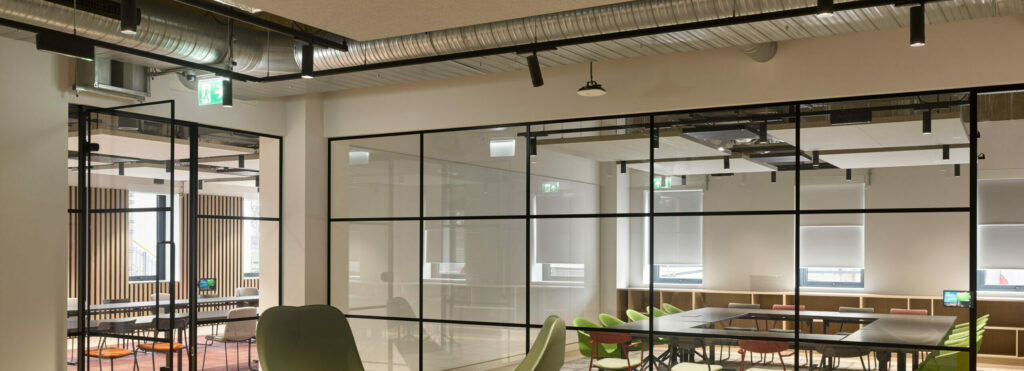

The key design criteria changes are summarised as follows:
General occupancy density adjusted to 1 person per 10m²
Effective occupancy density for core design elements (including vertical transportation) adjusted to 1 person per 12.5m²
Reduction in on floor small power electrical load allowance to 60 W per work setting
Reduction in the on floor peak small power electrical loads to 6 W/m²
Recommended 12 kW spot load electrical power allowance per tenancy
Recommended 10 kW SER load electrical power allowance per tenancy
Lighting load electrical power allowance reduced to 4.5 W/m² for Cat A lighting plus a further 1 W/m² allowance for Cat B lighting
Reduction in the perimeter solar load allowance to 40-50 W/m²
Reduction in on floor equipment cooling load allowance to 50 W per workspace
Reduction in on floor equipment peak cooling load to 5 W/m²
Reduction in terminal unit equipment cooling load to 10 W/m²
Introduction of a spot load cooling allowance of 6 kW per tenancy
Recommended 7 kW SER cooling load per tenancy
Lighting cooling load allowance reduced to 4.5 W/m² for Cat A lighting plus a further 1 W/m² allowance for Cat B lighting
Increase in ventilation rate to 14 litre/s per person
Reduction in CO2 allowance to 800 ppmv
The above summary looks predominantly at the impact on building services however the Briefing Note also covers some structural and architectural implications which should be considered for current and future projects.
The above summary is intended for information however if you have any further queries or would like to know how this could affect developments moving forward then please don’t hesitate to contact us.