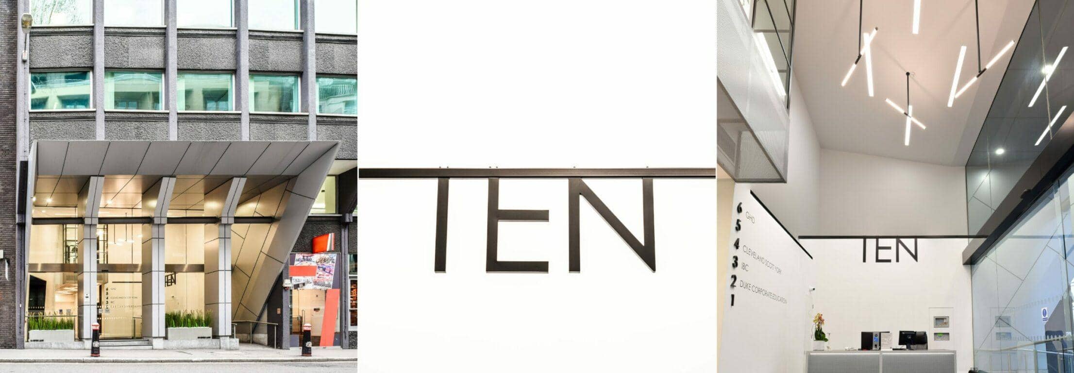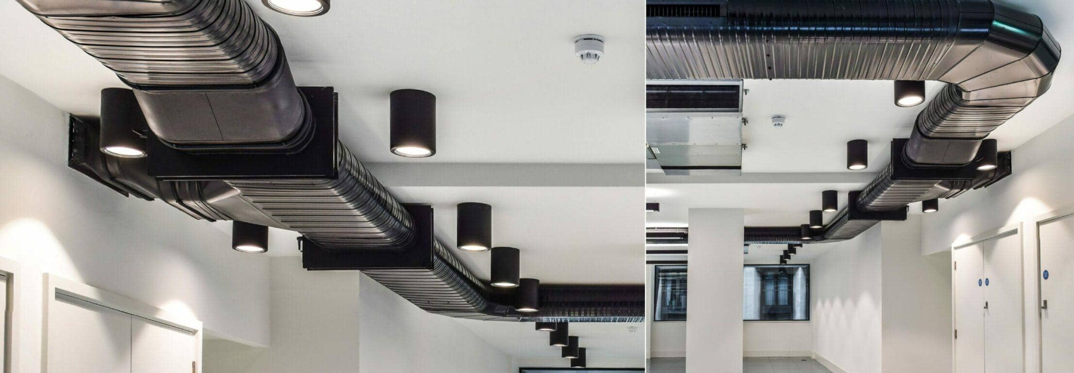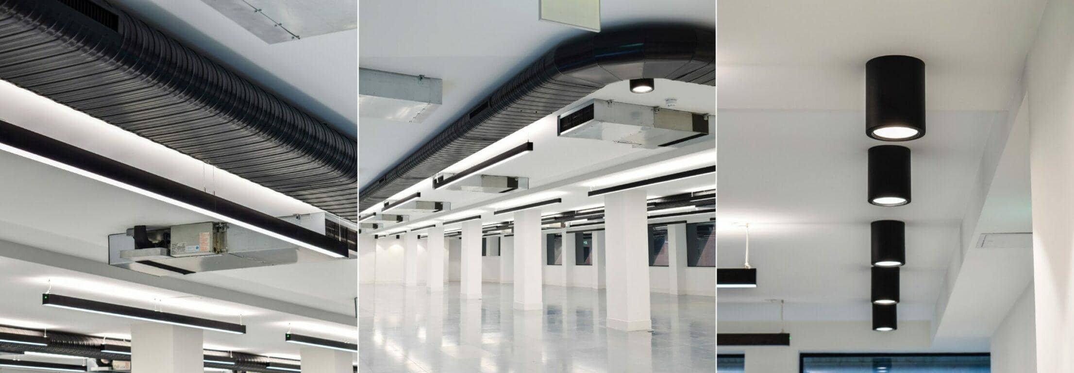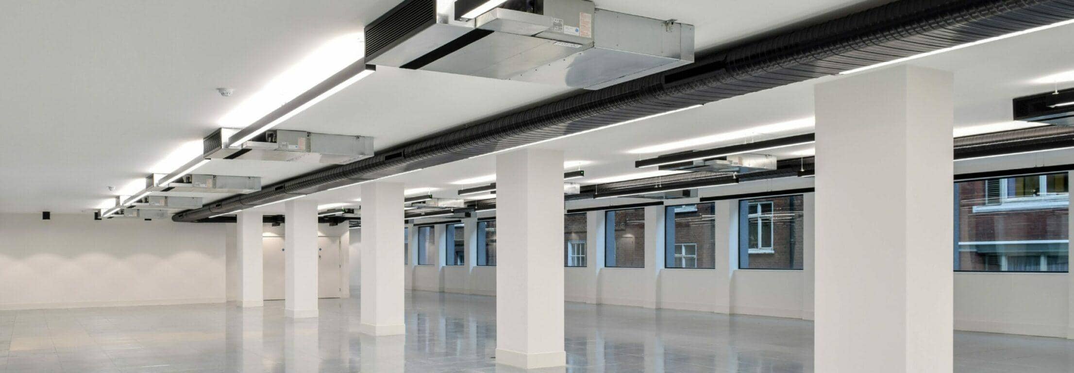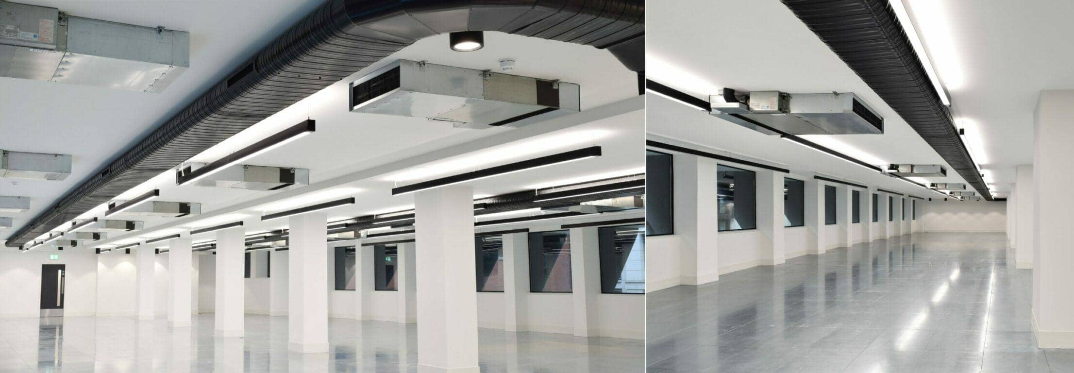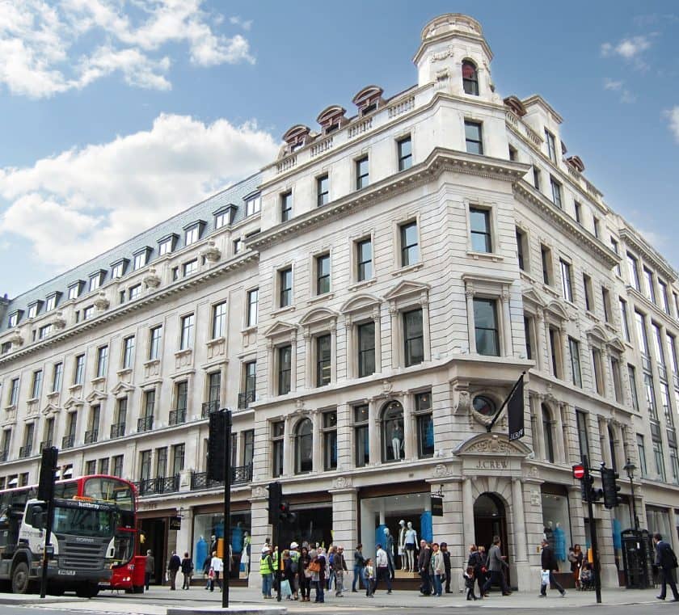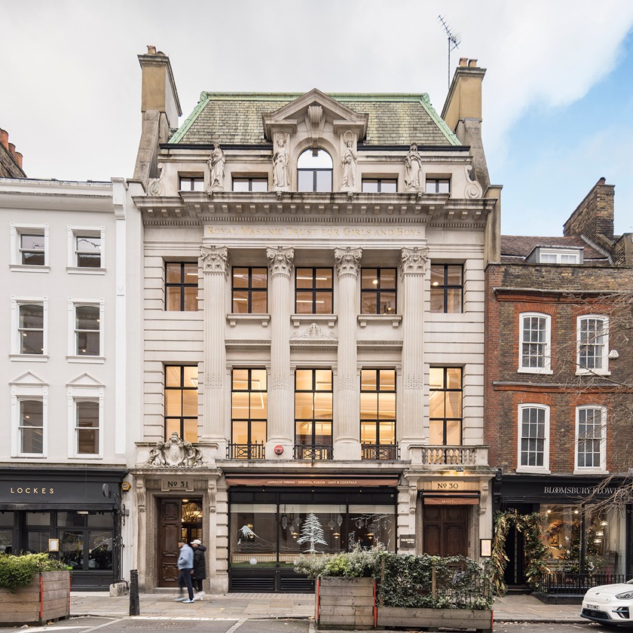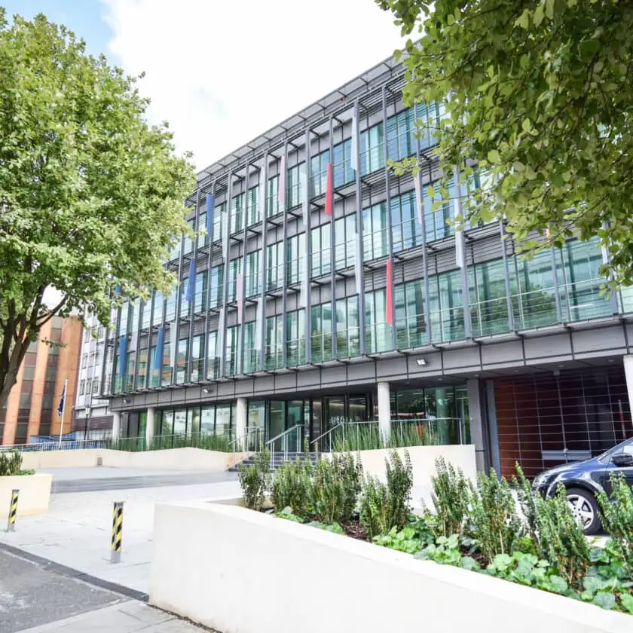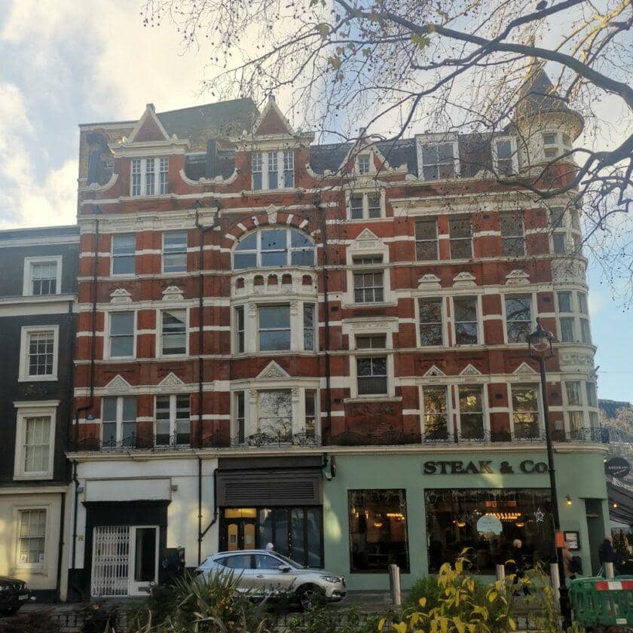- Project
- 10 Fetter Lane, London
- Client
- DTZ Investors
- Project Manager
- Cogent Building Consultancy LLP
- Architect
- Minifie Architects Ltd
- Development Area
- 6512 sq.ft
- Cost Consultant
- Cogent Building Consultancy LLP
- Services provided by Watkins Payne
- MEP services engineering
Having been fully refurbished in 2011, the vacant office floors at 10 Fetter Lane needed some freshening up for marketing, so the first floor offices were to be modernised as a show stopper with a contemporary exposed services design and improved floor to ceiling height.
The design team agreed that the exposed services should be minimalistic whilst retaining the base build BCO compliant specification for the office areas. The smaller distribution services such as cabling, pipework and tray work were installed within a concealed monolithic metal frame micro ceiling, which provided the opportunity to declutter. The larger services comprising ventilation ductwork and attenuated fan coil units were set out in regular pattern alongside new suspended LED slot lights to provide the final crisp and methodical exposed services layout.
Variable Refrigerant Flow (VRF) equipment was validated and retained, and fan coil units were reinstalled as exposed services. The main entrance reception was also refurbished with new reception desk and feature lighting.

