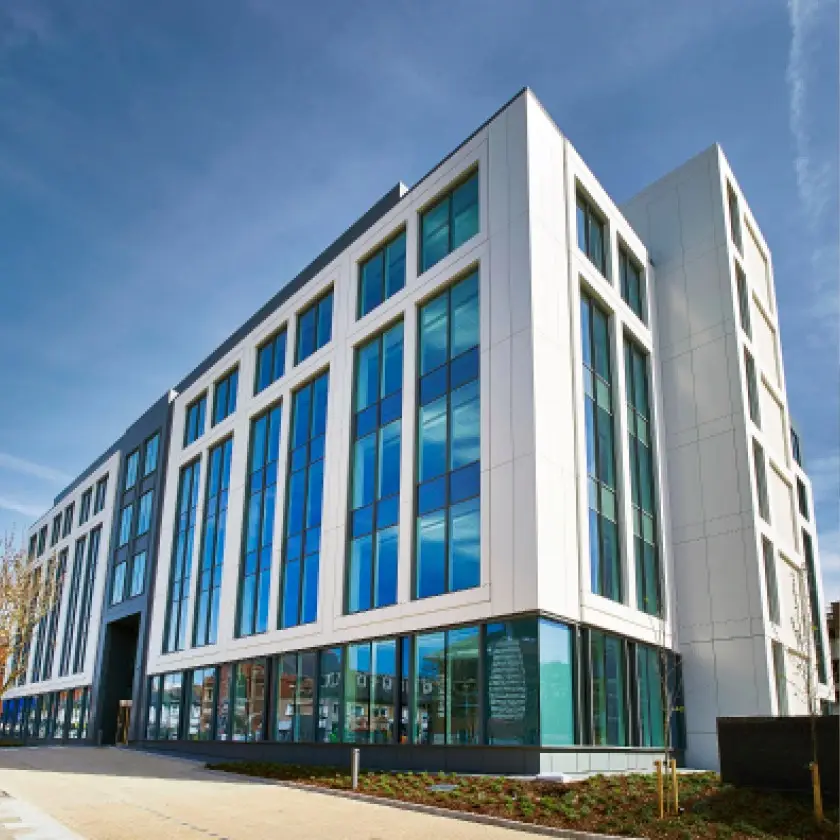
25 Windsor Road
Located in the heart of Slough, the office building at 25 Windsor Road has been transformed.
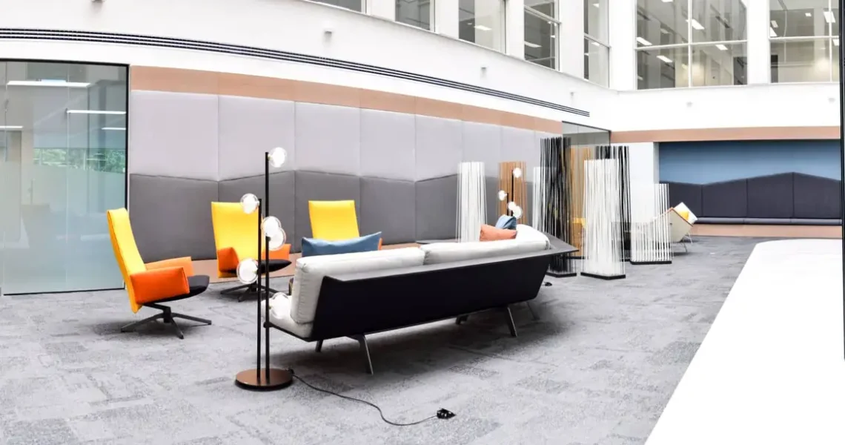
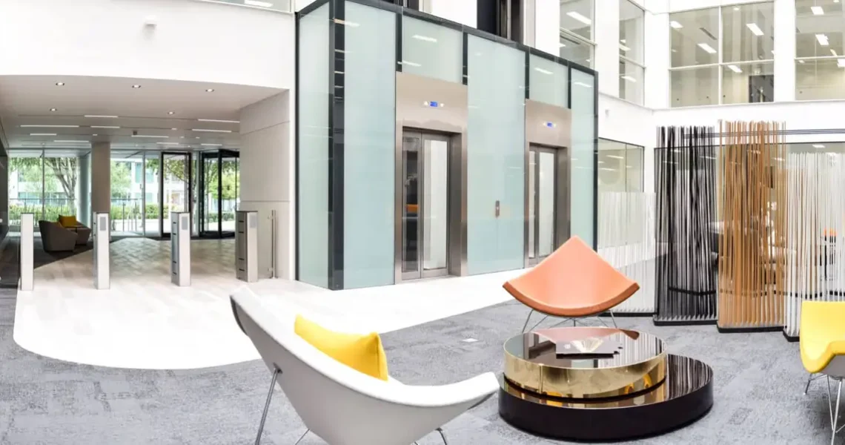
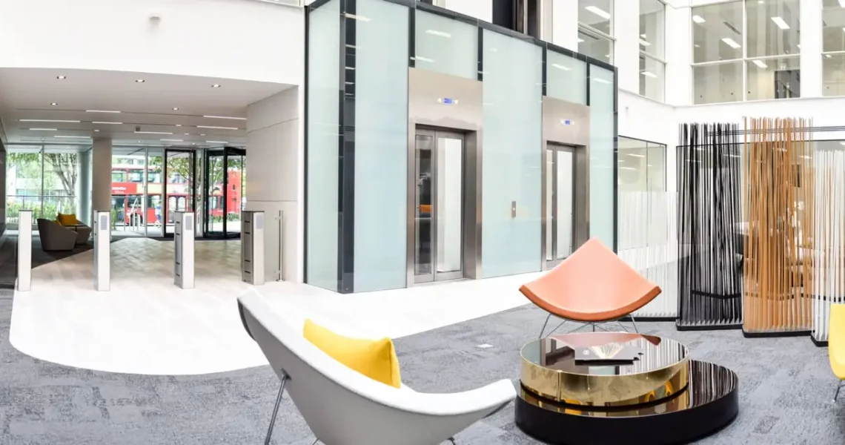
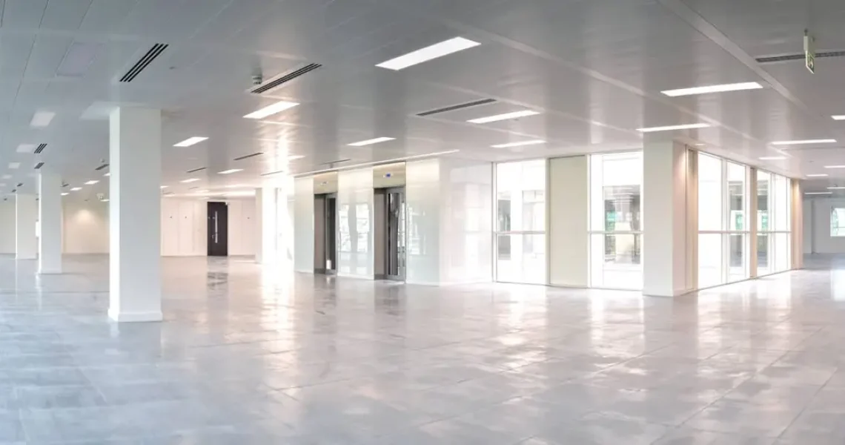
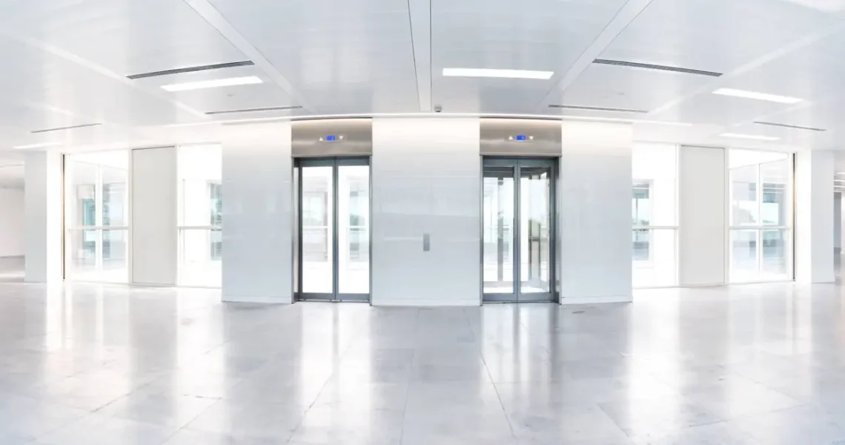
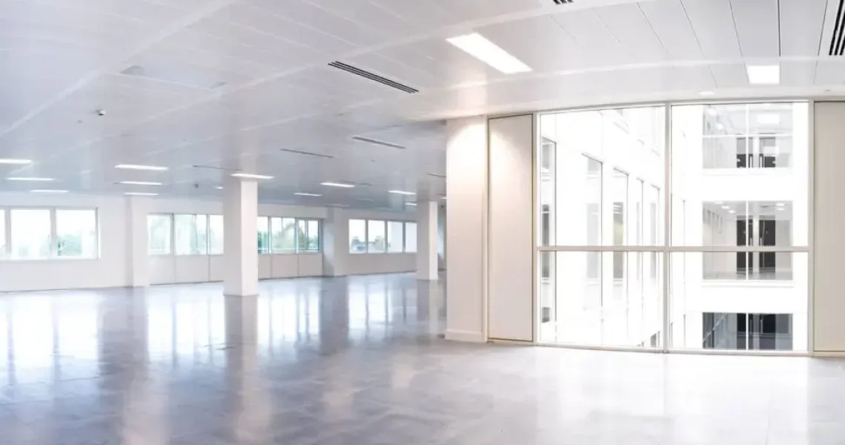
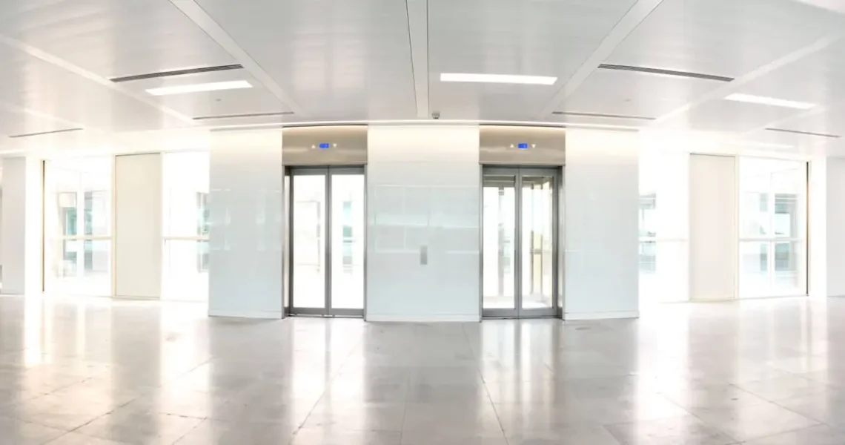
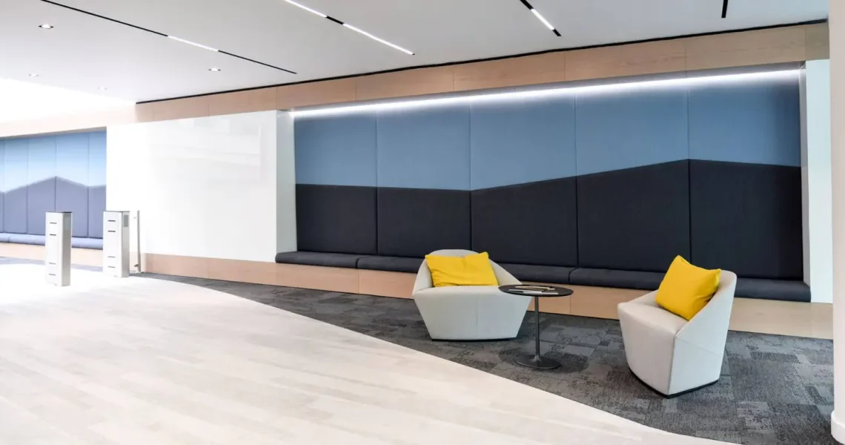
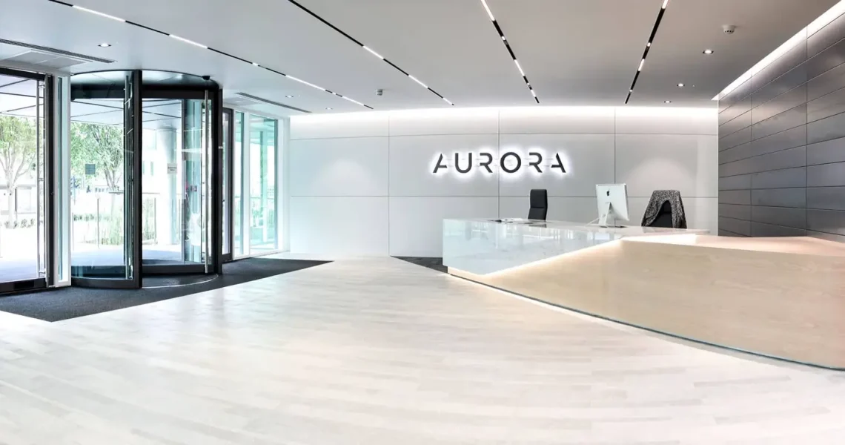
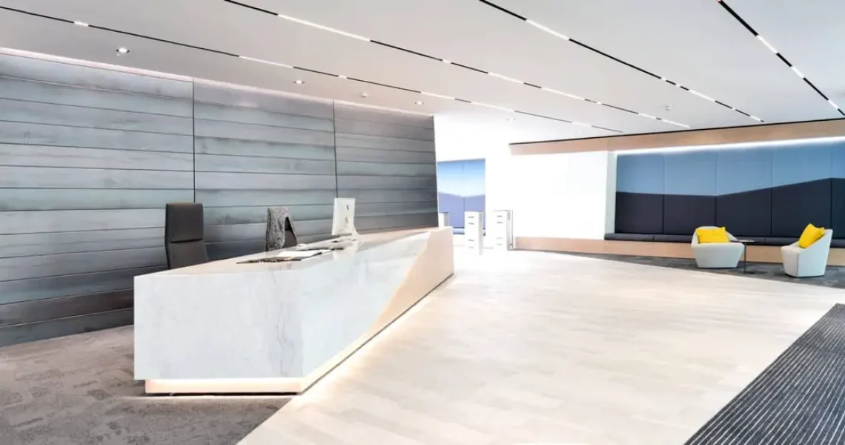
The Aurora office building in Ealing has been given a whole new lease of life through a meticulous refurbishment process.
To ensure that the costs were within budget, Watkins Payne conducted a detailed survey, which informed the scope of the project and enabled the team to focus on the essential elements to create a fresh, new and modern product within the building.
The scope was then transformed into a set of Employer’s Requirements, and a design and build contract was placed. The new and improved building now features a completely new Category A fit-out across all five floors. Each floor uses an air source VRF heat pump system, which provides optimum comfort, energy efficiency and tenant billing ease.
Furthermore, central plant and building-wide systems have either been replaced or refurbished to provide reliable and efficient services. Finally, new scenic passenger lifts have been installed in the atrium, linking up with the communal breakout space on the ground floor.

Located in the heart of Slough, the office building at 25 Windsor Road has been transformed.
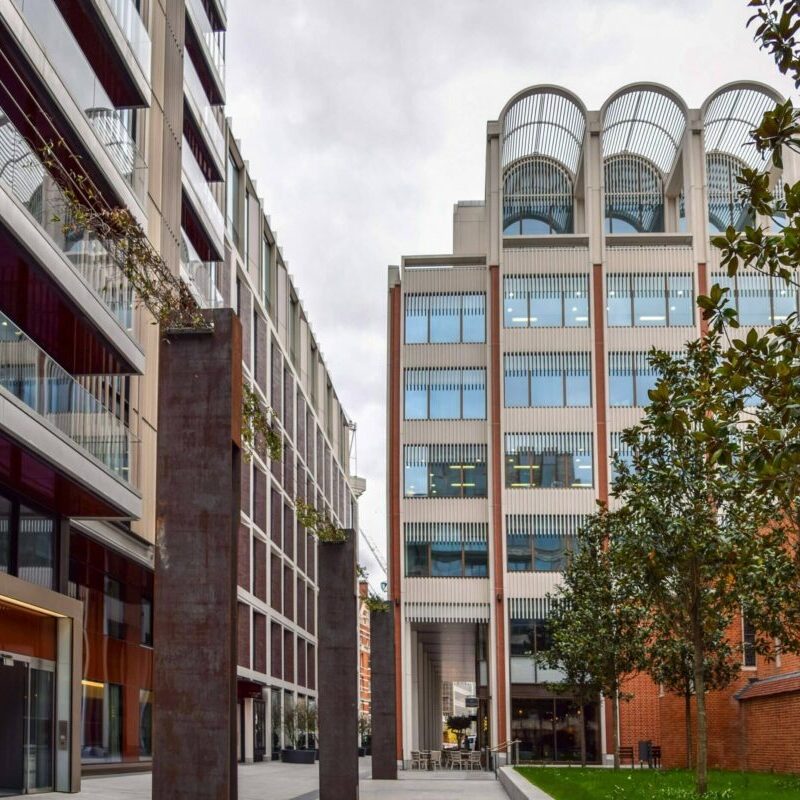
The mixed use development comprises two office buildings totalling 220,000ft² of high quality office accommodation together with a 289 unit residential scheme consisting of private apartments and affordable housing building.
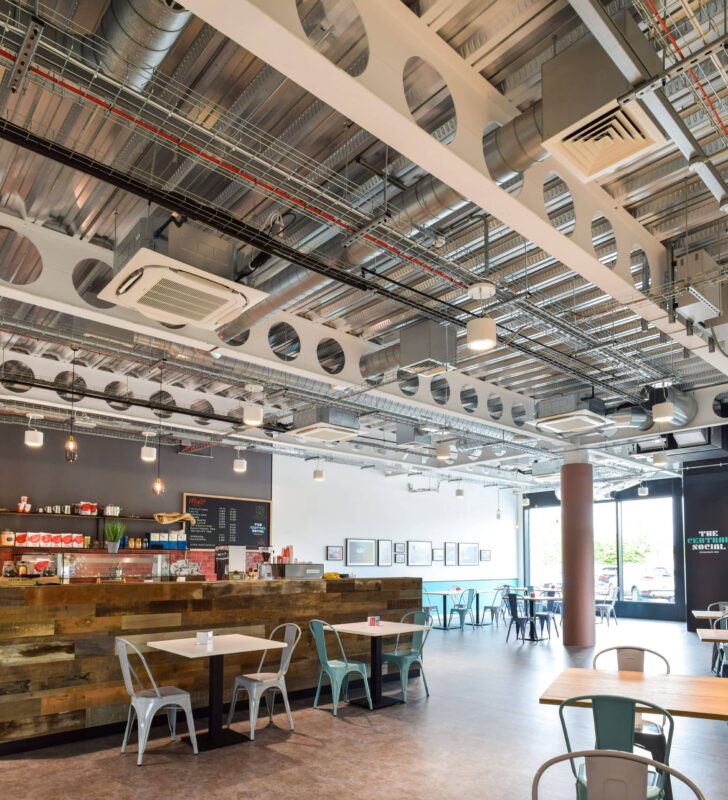
234 Bath Road development located in Slough is arranged over ground, first and second floors, with a basement level car park and podium level car park to the rear. The development constructed in 2016 stand at 68,000 ft2 of office accommodation. Part of the ground office floor area was utilised to provide a café to enhance the amenities within the development.
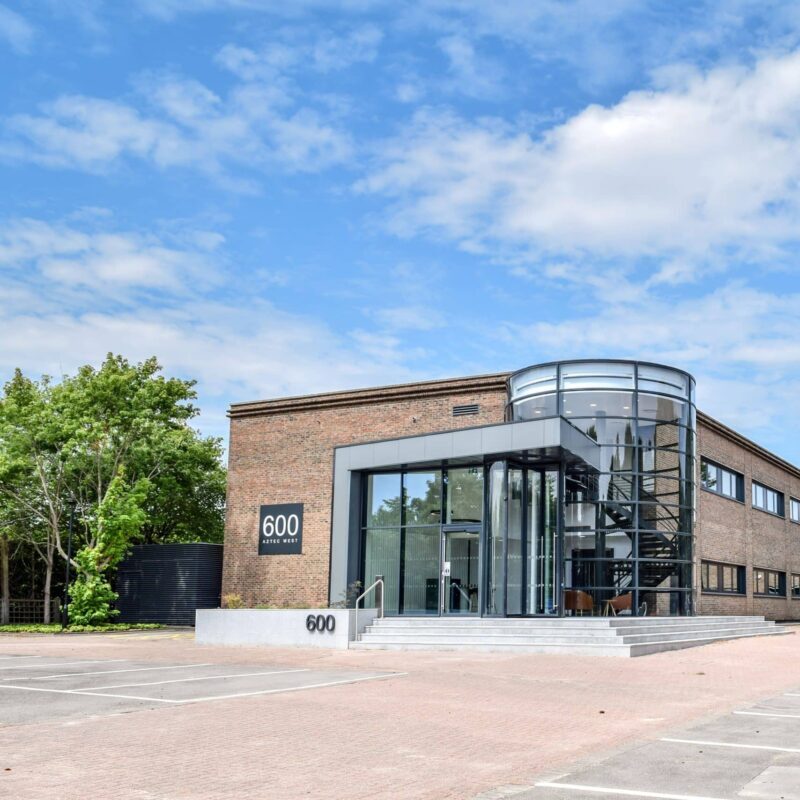
Building 600 located at Aztec West Business park in Bristol has been refurbished to offer 12,500ft² of high quality office accommodation, for which Watkins Payne supplied building services engineering, vertical transportation engineering, BREEAM duties and energy consultancy to achieve an BREEAM ‘Excellent’ and EPC B rating.
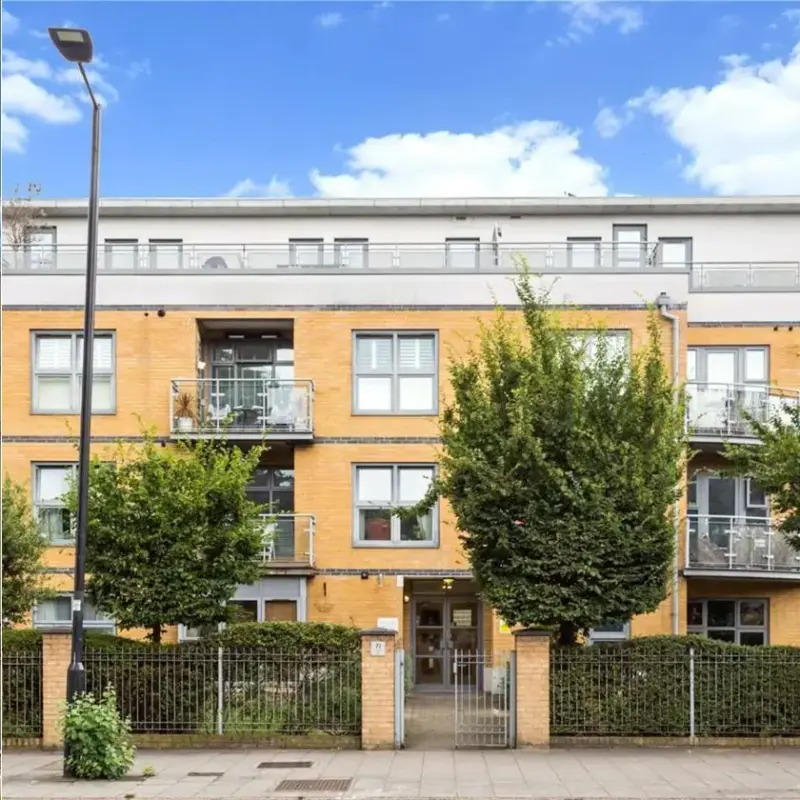
Watkins Payne is proud to have been an integral part of the MEPH services, Vertical Transportation and sustainability BREEAM consultancy for the CAT A fit-out project at Pembroke Building, overseen by Cogent BC LLP.
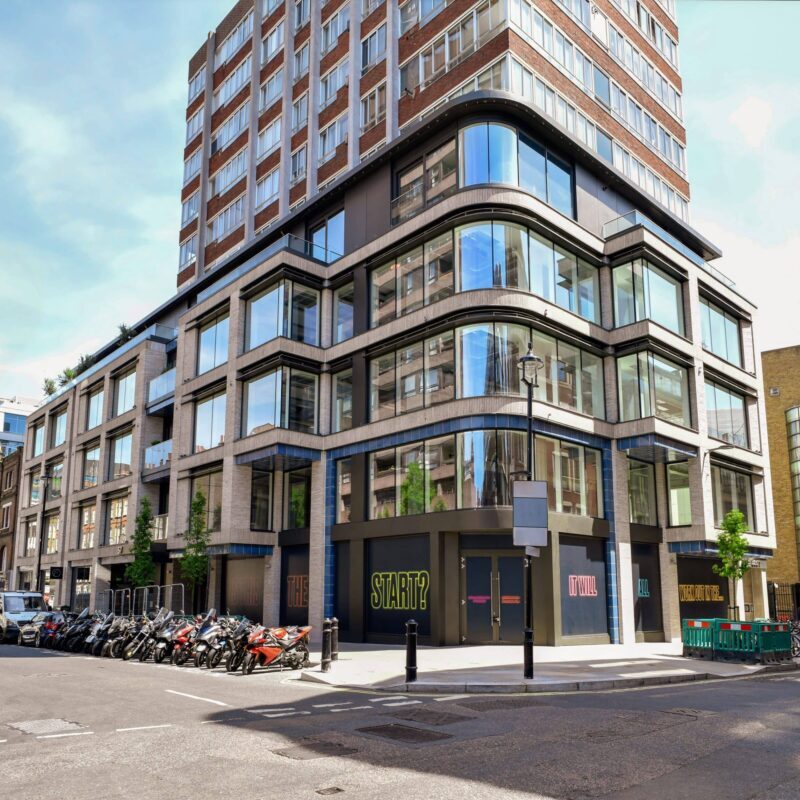
Located to the east of Carnaby Street and part of the Shaftesbury portfolio, 57 Broadwick Street has undergone an extensive refurbishment of the office and retail podium area to provide new shell restaurant and retail units, two new apartments on the fourth floor, and 20,445sq.ft office accommodation on first, second, third and part fourth floors.