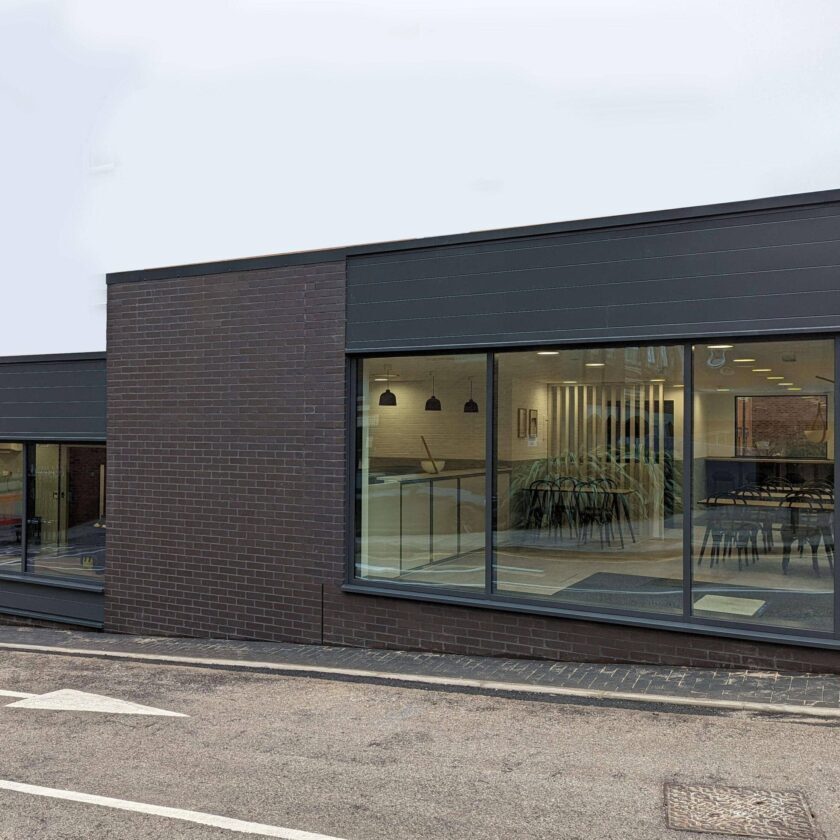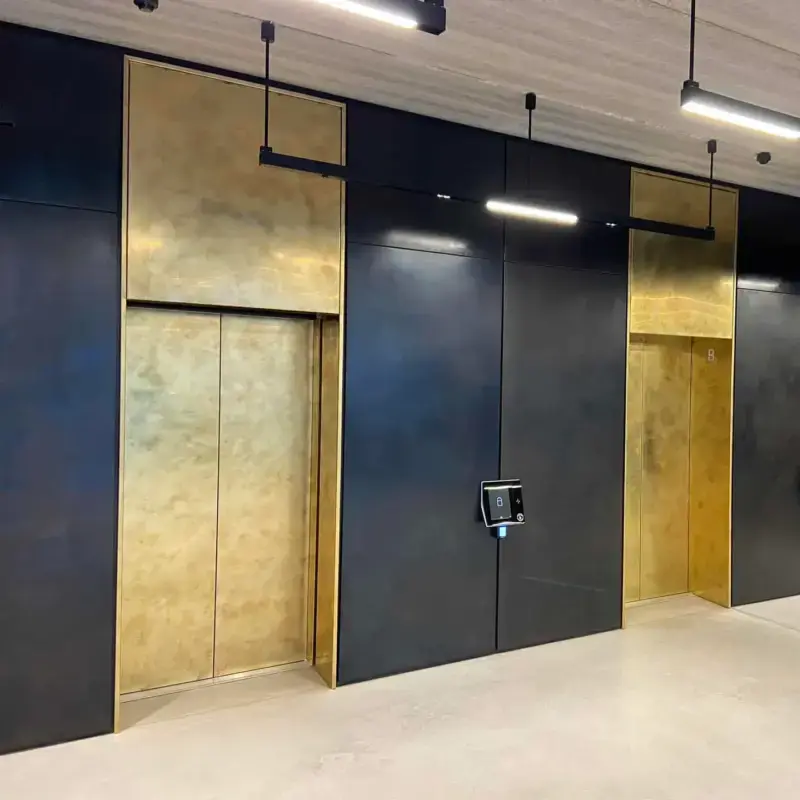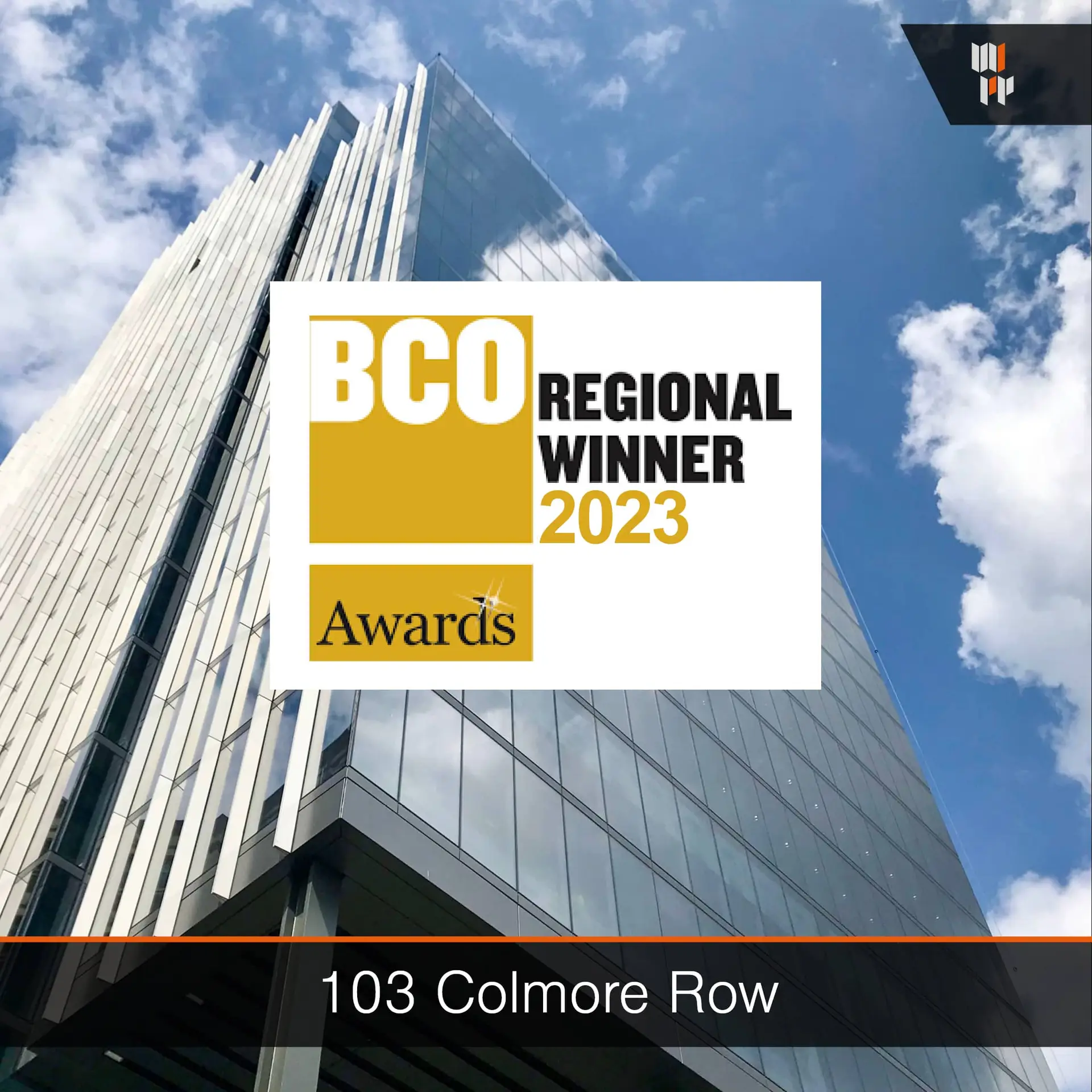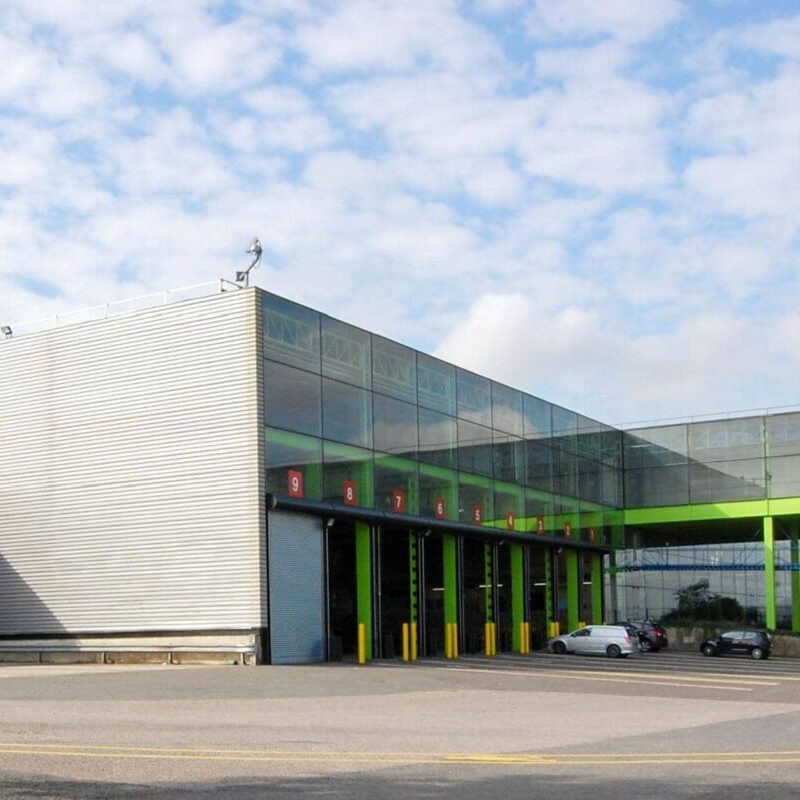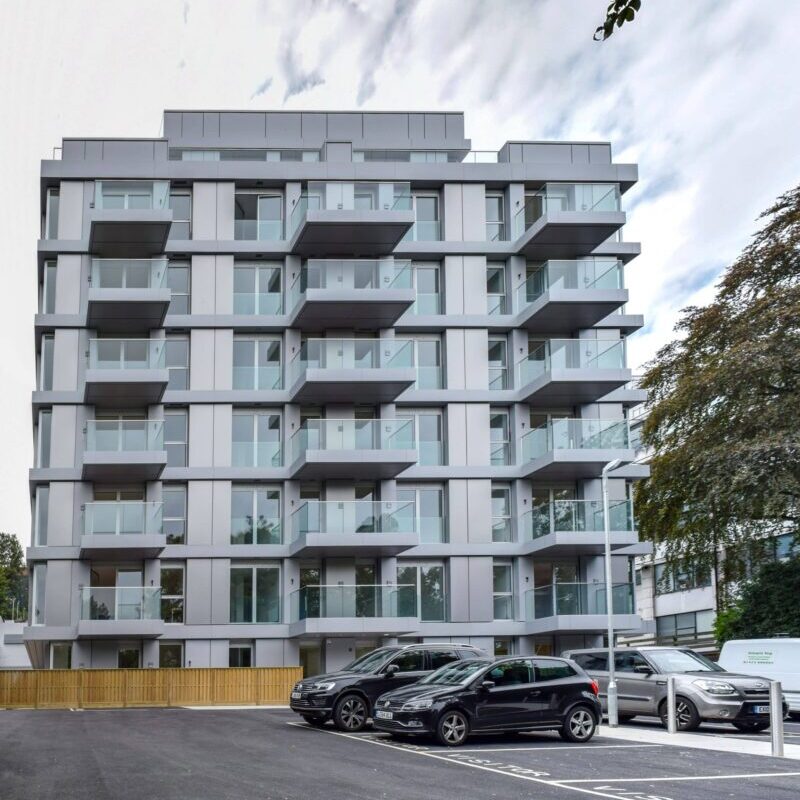
Central Park, Brighton
The property situated on the A23 near Brighton was granted permission by the council under permitted development rights to change to a residential site from office development to provide 63 apartments. The apartments are separate over seven stories consisting of one, two and three bed apartments. The redeveloped to offer 59,000ft² of high quality residential accommodation, for which Watkins Payne supplied building services engineering and energy consultancy to achieve an EPCs between B – C rating.


