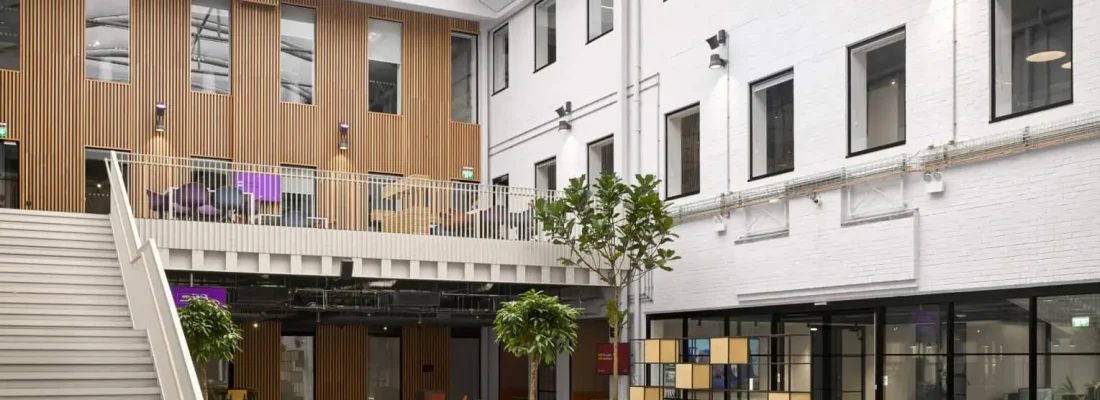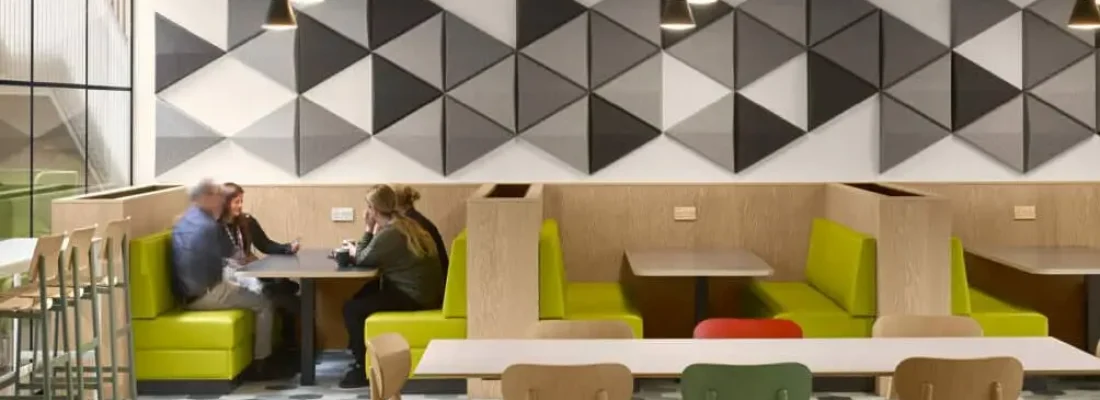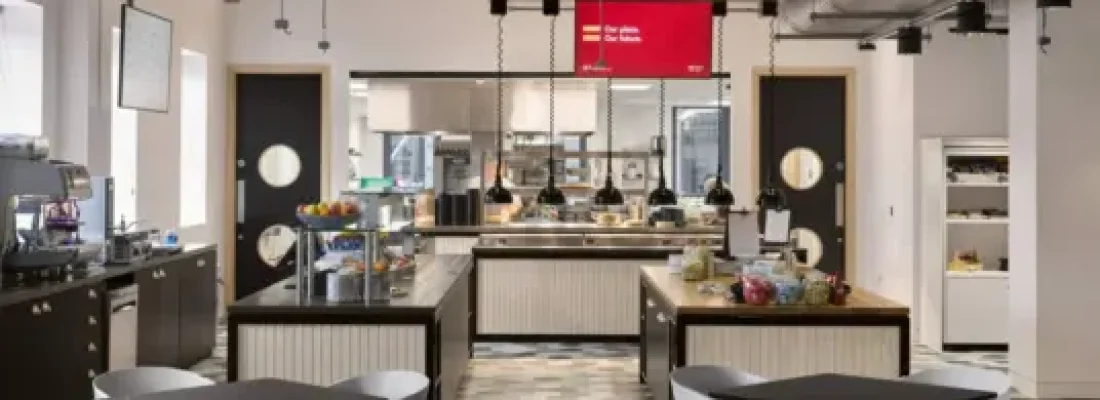Michael Faraday House is home to the Institution of Engineering and Technology (IET). It has undergone a complete redevelopment that will make it technologically more innovative and more sustainable for the benefit of its employees.
The key focus for this project was innovative workspaces with accessibility, sustainability and employee wellbeing.
Sustainability services:
At Watkins Payne, we have certified over 160 BREEAM projects, around 40% of which achieved either ‘Excellent’ or ‘Outstanding’ overall ratings. This refurbishment earned the BREEAM ‘Excellent’ rating (Building Research Establishment Environmental Assessment Method).
MEP services:
The building comprises office accommodation, staff welfare spaces, and facilities on the ground, 1st and 2nd floors. The building has three cores, including the escape staircases, lifts, and toilet areas.
The external areas on the site include an open courtyard in the centre of the building and car parking spaces.
The building services central plant is located in the basement plantroom, ground floor electrical plantrooms and in the open and enclosed plant areas at roof level. The majority of the services installations in the building are from the original base build construction, are dated and are considered to be past their recognised serviceable life span.
The refurbishment work to the existing building involved the replacement and remodelling of the CAT A and B installations in the building to create new and modern office accommodation for the IET comprising of:
Open plan offices, Meeting rooms, Reception, Comms room, Quiet rooms and booths, Print hubs, Tea points and refreshment points, Collaboration space, Training room, Meeting suites, Boardroom, Executive offices, Post/print room, First aid room, IT build room, Café/social hub including servery areas, Breakout/lounge, Atrium, Kitchen and pantry areas, Shower and areas, Refurbished toilets and core areas, New Car park lighting and Car charging points.
HVAC strategy includes a number of central air handling units and heat recovery VRF systems utilised for space heating, comfort cooling and domestic hot water generation.
We are pleased to say this refurbishment of Michael Faraday House was carried out with the building remaining occupied and without a major decant away from the site, meaning zero waste and a low amount into landfills.



