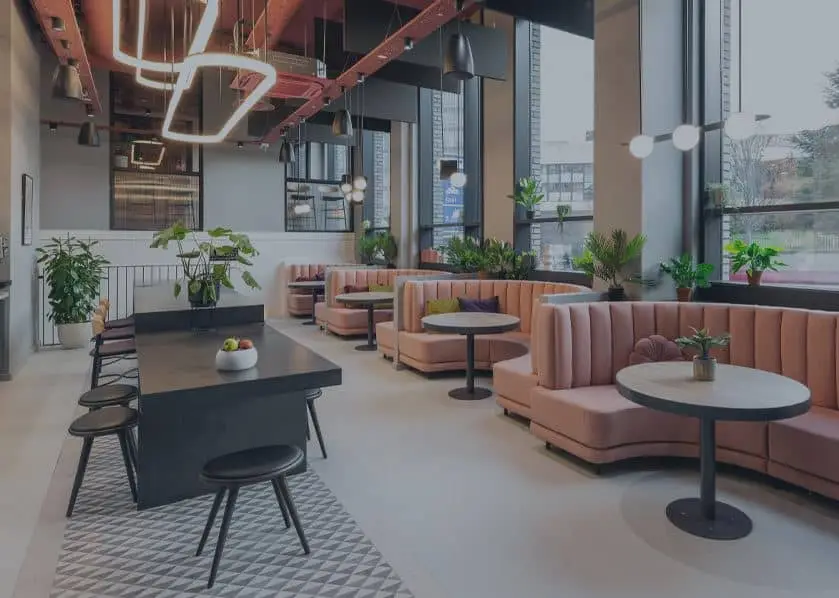
86 Winter Street, Sheffield
A purpose-built student accommodation scheme by CA Ventures.
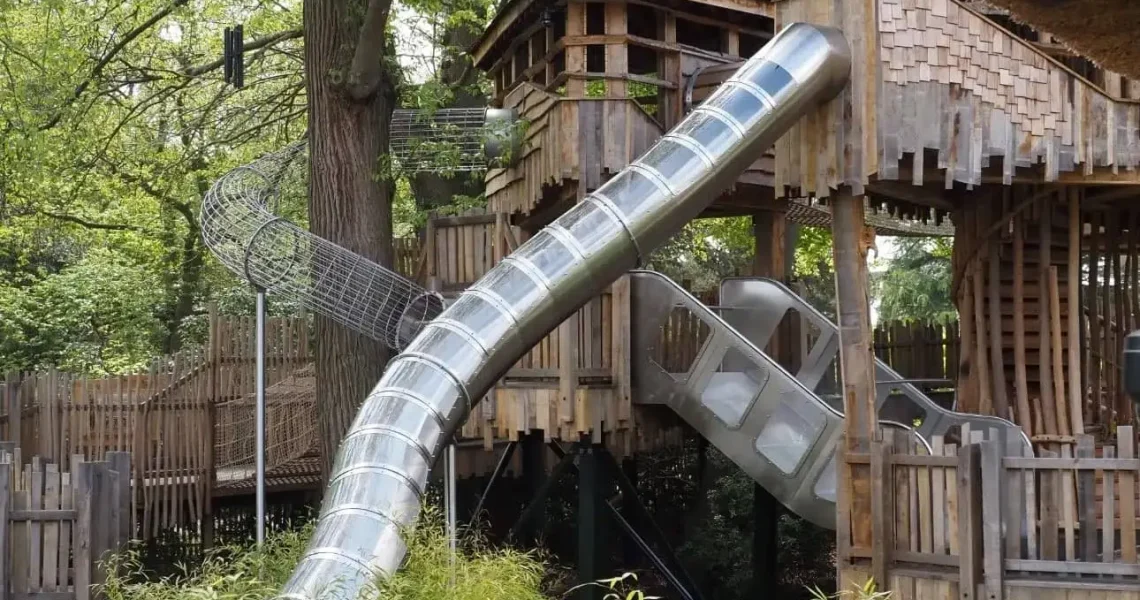
Watkins Payne played a pivotal role in the design of the brand new 1.2-acre Adventure Park at the Savill Garden in Windsor. With our expertise and dedication, we successfully completed various essential tasks to ensure the park’s development and its subsequent success as a popular attraction.
Comprehensive site assessments and surveys were conducted to identify the most suitable locations for the Adventure Park’s different features. We took into account factors like safety, accessibility, and aesthetic appeal, ensuring that the park would offer an engaging and enjoyable experience for visitors of all ages.
We were responsible for overseeing the installation of thrilling rides, such as zip lines, climbing walls, and obstacle courses.
Throughout the entire process, we remained committed to quality assurance and safety, ensuring that all structures met the required standards and specifications. Our attention to detail and commitment to excellence ensured that the Adventure Park in Windsor became a safe and exciting venue that continues to attract and delight families and adventure enthusiasts alike.

A purpose-built student accommodation scheme by CA Ventures.

The building at 202 Hammersmith Road has been refurbished to offer 14,864ft² of high quality office accommodation, for which Watkins Payne supplied building services engineering and energy consultancy to achieve an EPC B rating.
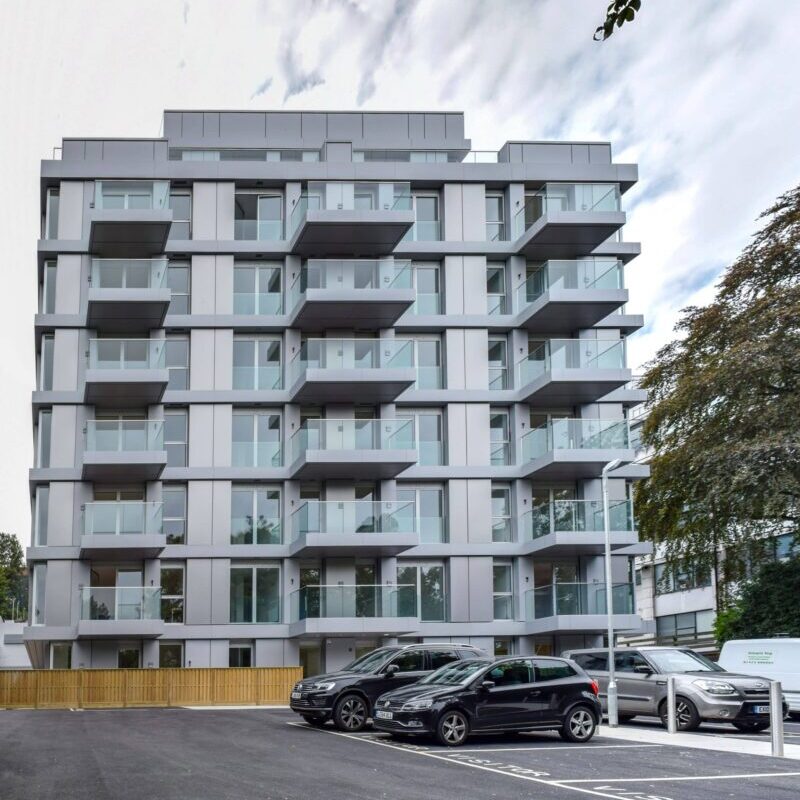
The property situated on the A23 near Brighton was granted permission by the council under permitted development rights to change to a residential site from office development to provide 63 apartments. The apartments are separate over seven stories consisting of one, two and three bed apartments. The redeveloped to offer 59,000ft² of high quality residential accommodation, for which Watkins Payne supplied building services engineering and energy consultancy to achieve an EPCs between B – C rating.
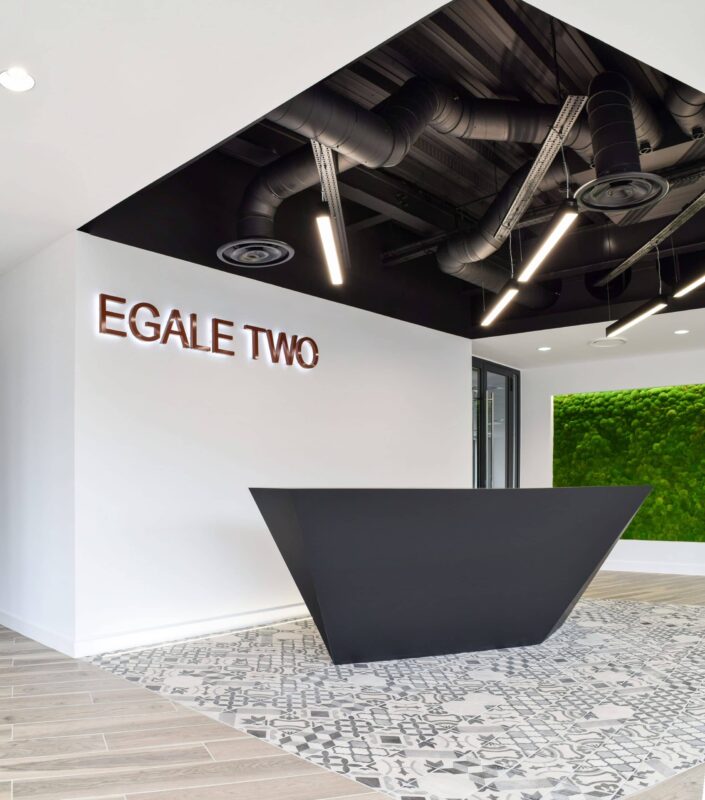
Situated just a stone’s throw away from Watford Junction station, the Egale 2 building has been tastefully renovated into a multi-tenanted office environment, with a floor by floor split for tenancies providing a total of 11,000sqft of office space over four floors.
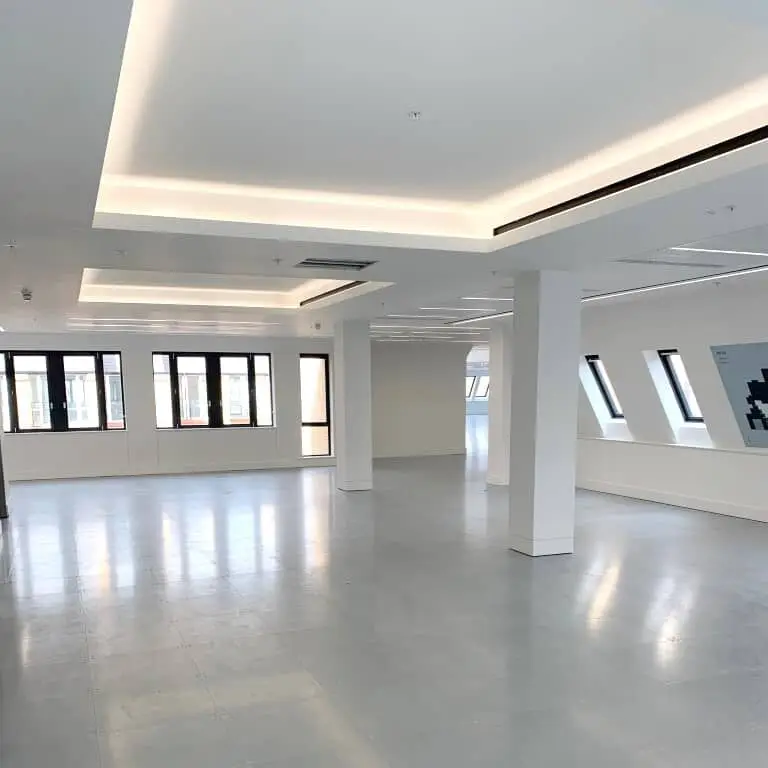
Watkins Payne was involved with the Fetter Yard project on 86 Fetter Lane for 5 years and provided the MEP services design and BREEAM assessment.
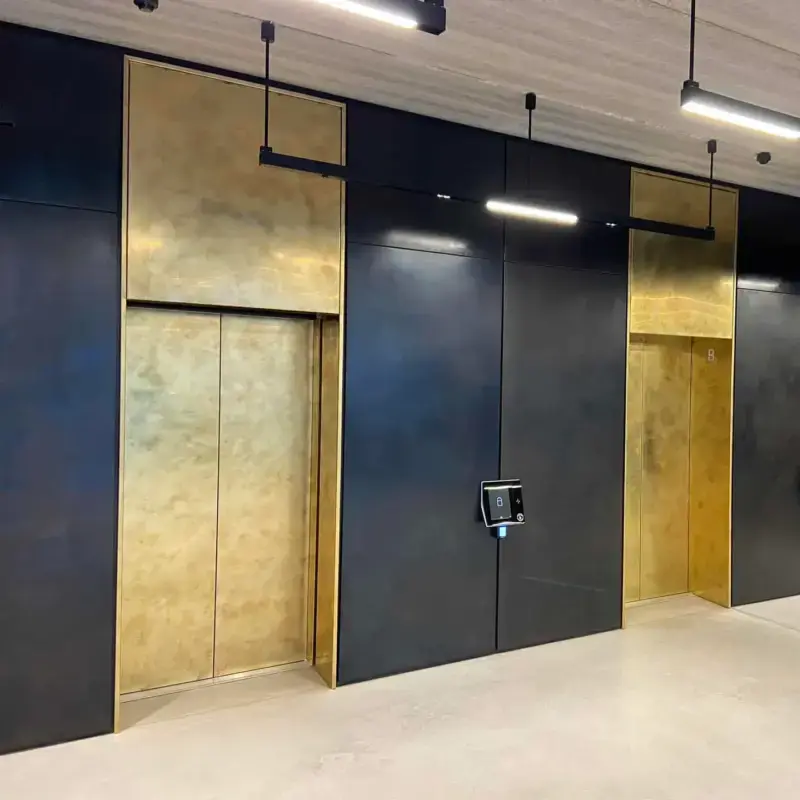
New build mixed-use development comprising a commercial building housing both office and retail accommodation along with a row of 7 four level mews houses.