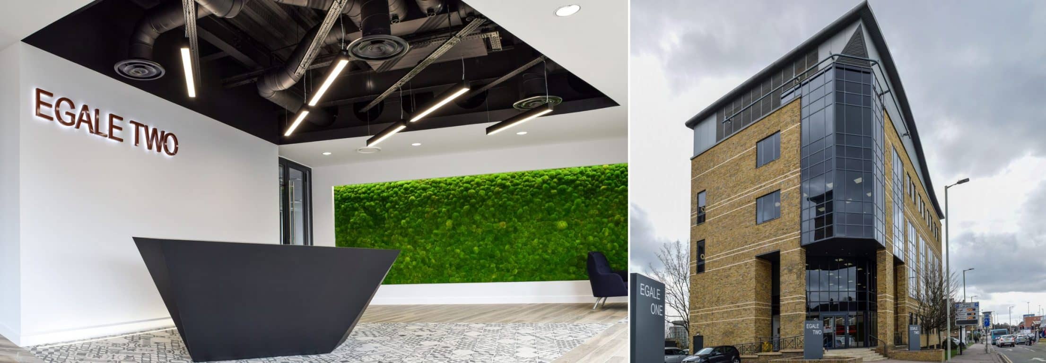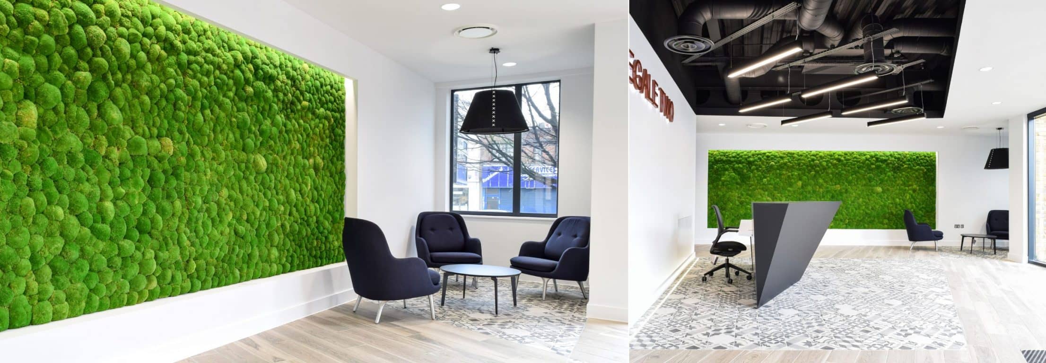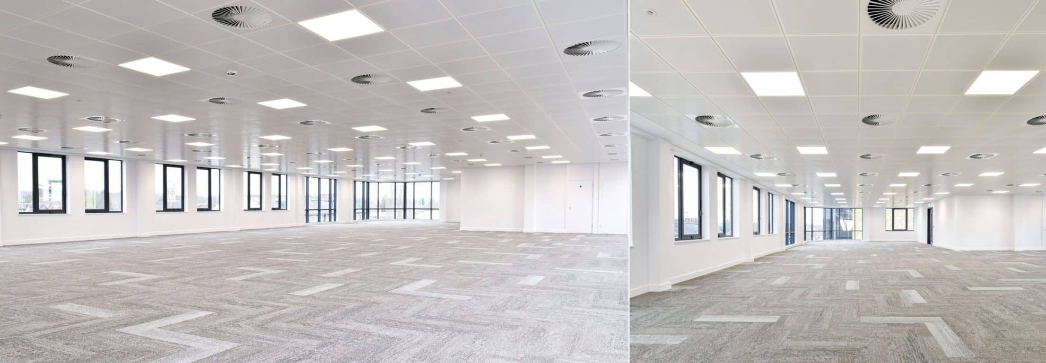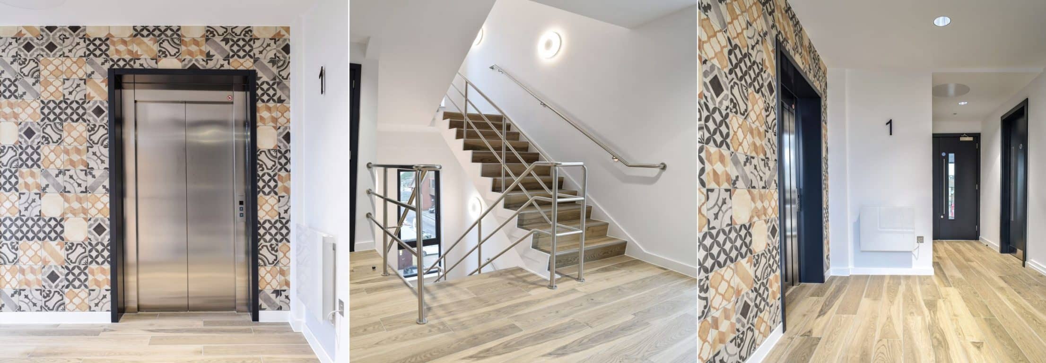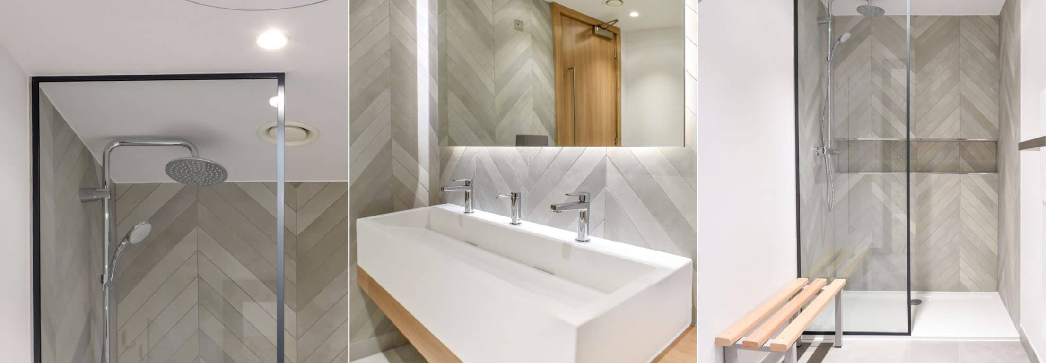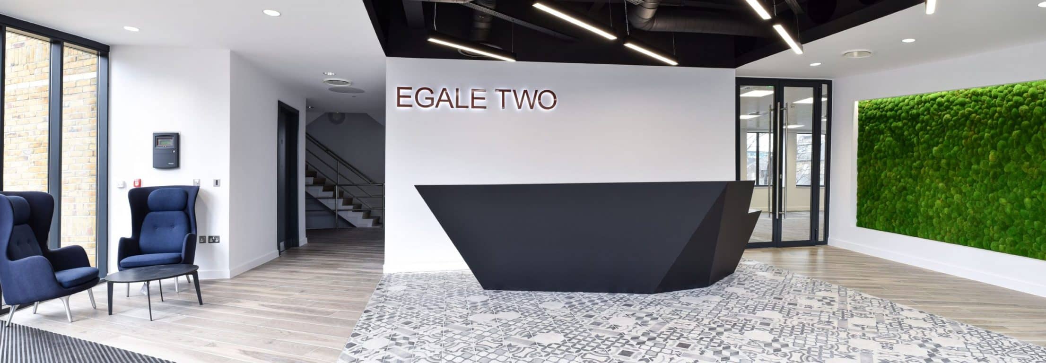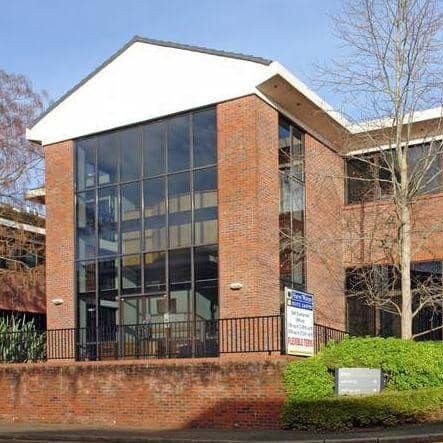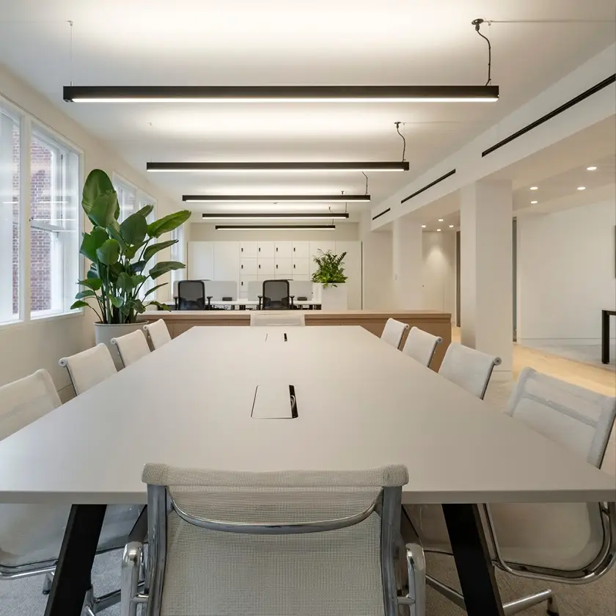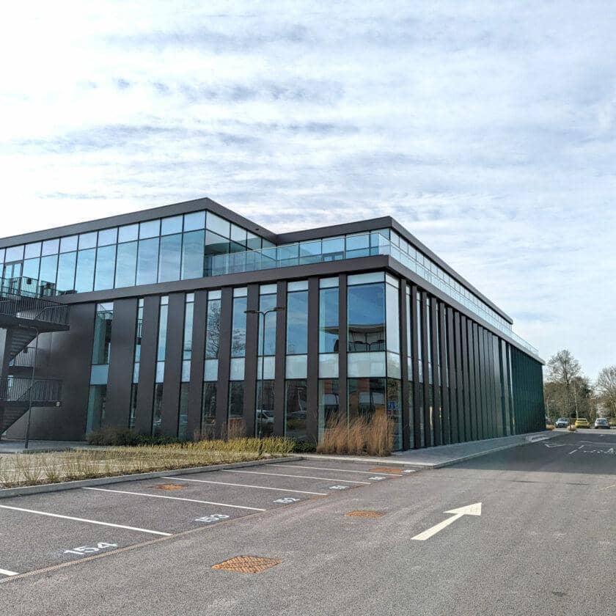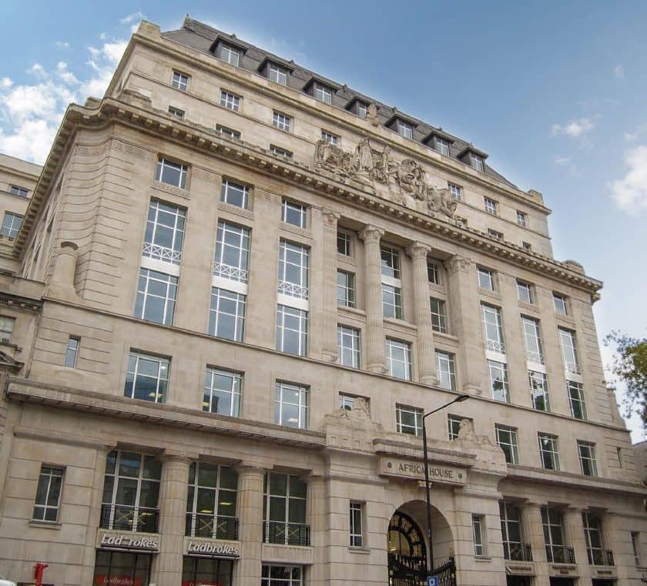- Project
- Egale 2, 80 St. Albans Rd, Watford
- Client
- Columbia Threadneedle
- Project Manager
- Workman LLP
- Architect
- n/a
- Development Area
- 11,000 sq.ft
- Cost Consultant
- n/a
- Services provided by Watkins Payne
- MEP services engineering and Energy consultant
Situated just a stone’s throw away from Watford Junction station, the Egale 2 building has been tastefully renovated into a multi-tenanted office environment, with a floor by floor split for tenancies providing a total of 11, 000ft2 of office space over four floors.
The refurbished floors are heated and cooled via independent variable refrigerant flow (VRF) systems and are provided with ceiling mounted flat panel LED light fittings. Air handling unit with heat recovery via a thermal wheel provide fresh air to the office floor.
Communal areas have also been finished to a high standard, with the lively reception area featuring a living wall and the lift lobbies enhanced by quirky tiling. New eight-person machine room less duplex lifts serve all occupied floors and the basement car park.

