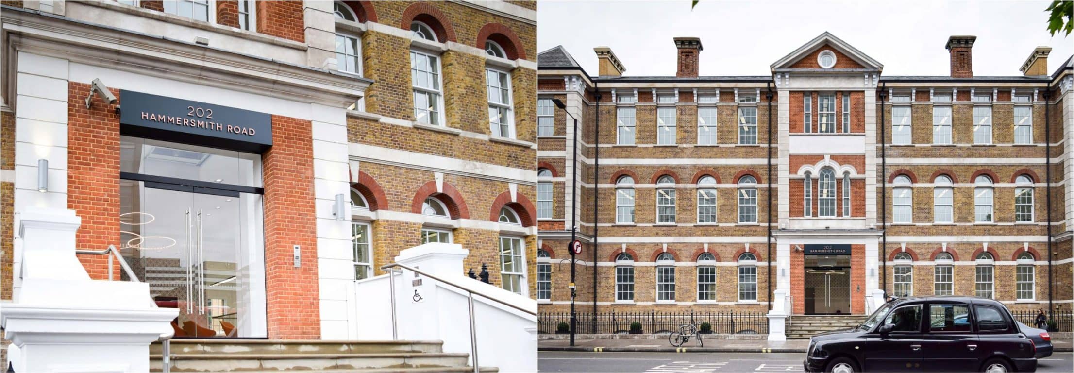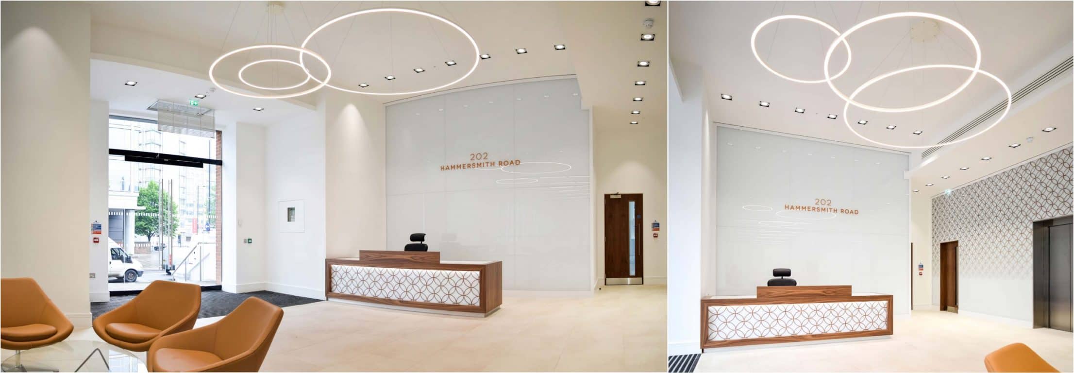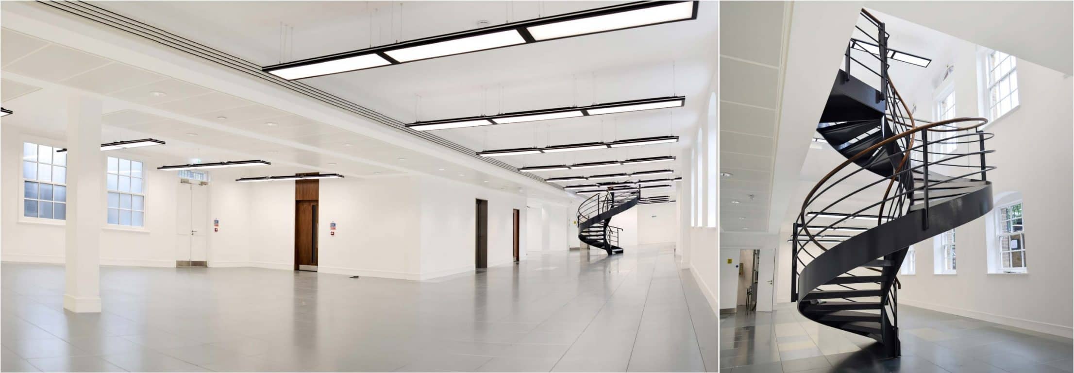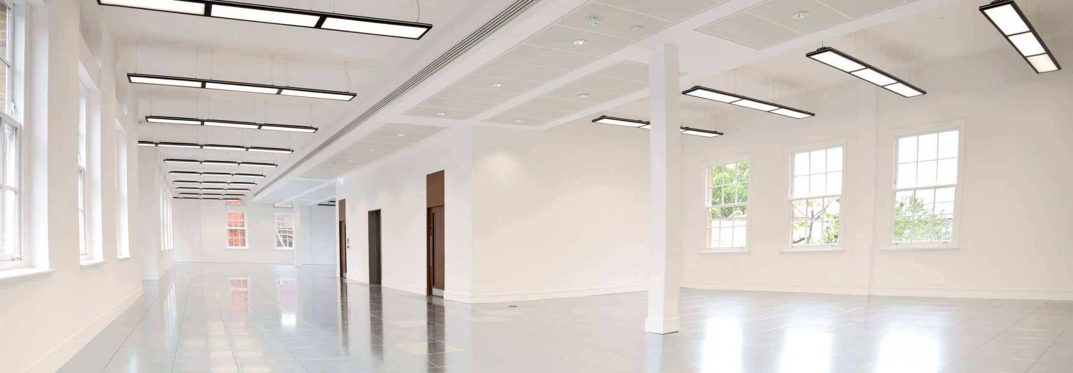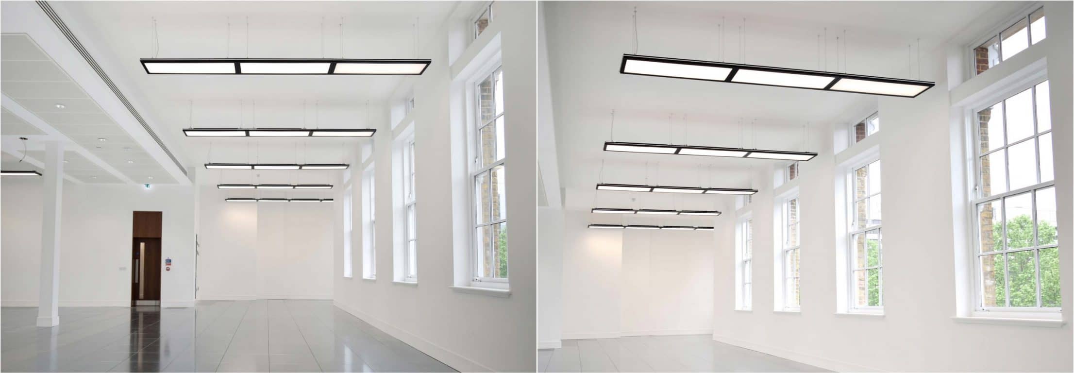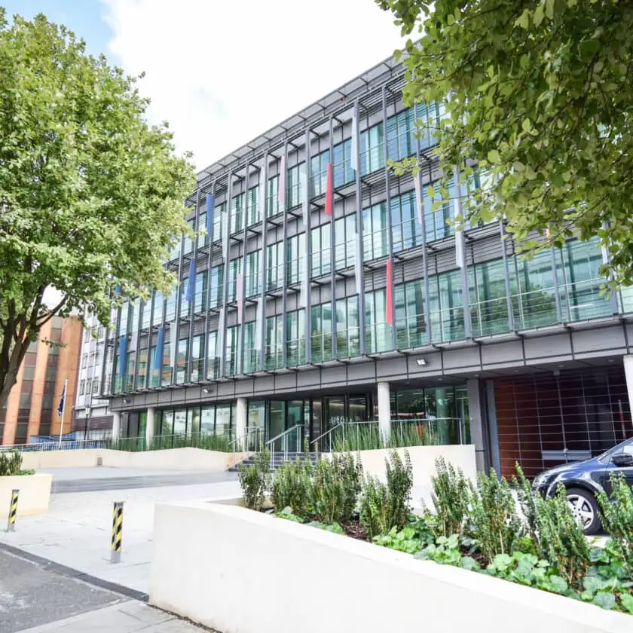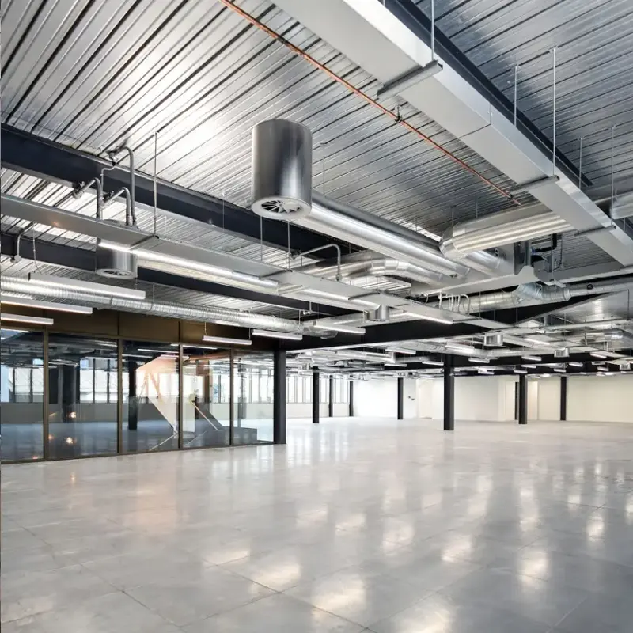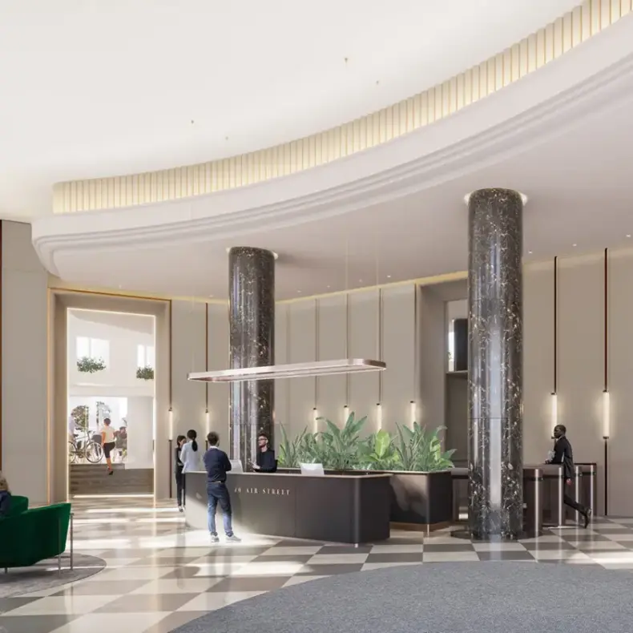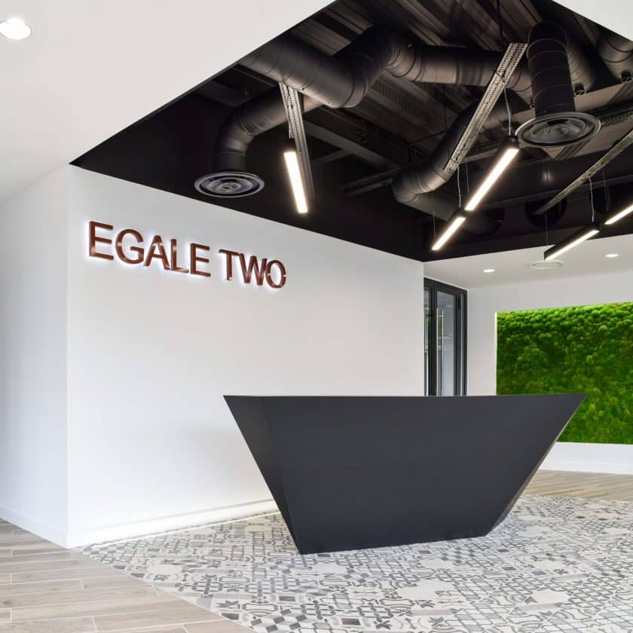- Project
- 202 Hammersmith Road, Hammersmith
- Client
- Standard Life Investments
- Project Manager
- TMD Building Consultancy
- Architect
- TMD Building Consultancy
- Cost Consultant
- Fanshawe
- Development Area
- 14,864 sq.ft
- Services provided by Watkins Payne
- MEP services engineering, Vertical Transportation engineering, Energy consultant
The building at 202 Hammersmith Road has been refurbished to offer 14,864ft² of high quality office accommodation, for which Watkins Payne supplied building services engineering and energy consultancy to achieve an EPC B rating.
All new building services were installed, using a heat recovery ventilation system to provide fresh air, and air source heat pumps (ASHP) for heating and cooling the office space. A new passenger lift serves all levels, and shower facilities were provided on the lower ground floor.
A central bulkhead houses the fan coil units which provides heating and cooling as well as fresh air ductwork from ventilation unit at roof level, enabling the office floors to have 3m floor to ceiling heights. Suspended rectangular LED flat panel fittings to achieve the lighting levels to complement the central bulkhead.
The reception is in the middle of the ground floor, splitting the ground level to east and west demises, the east being linked to the lower ground level with a metal spiral staircase.

