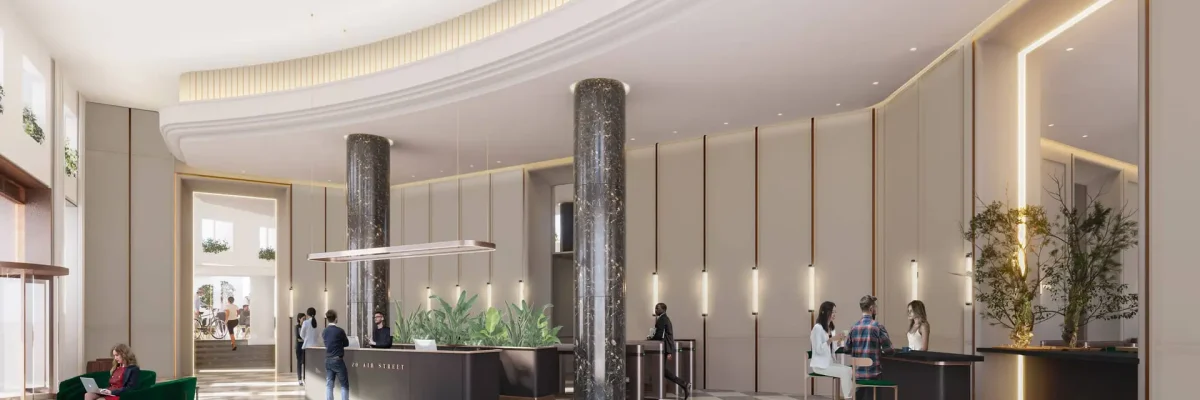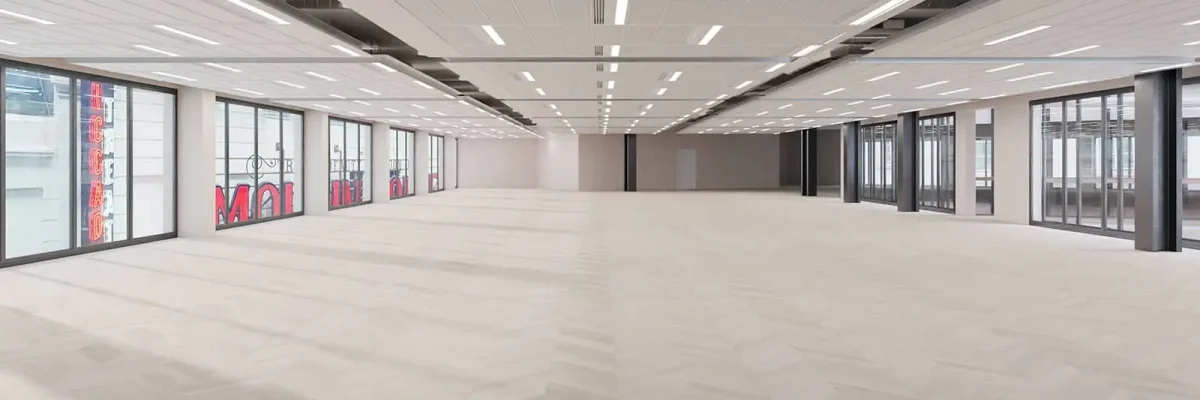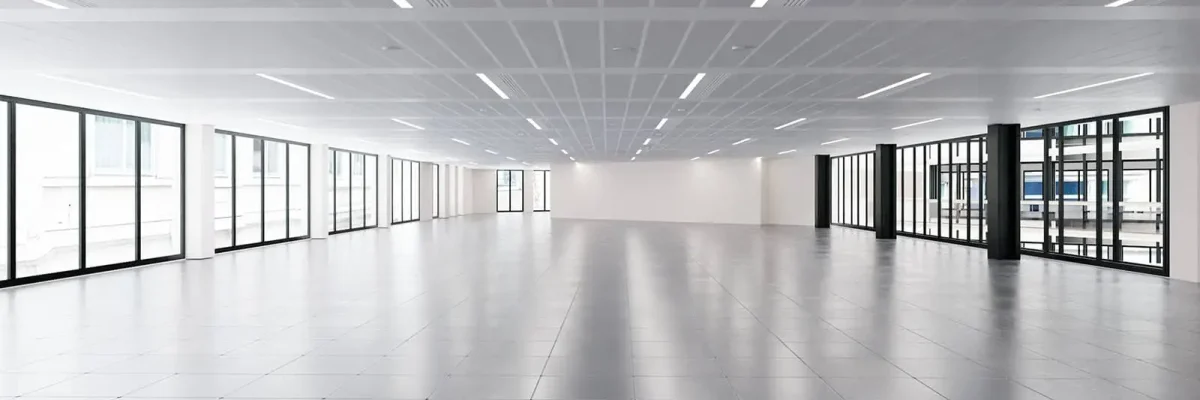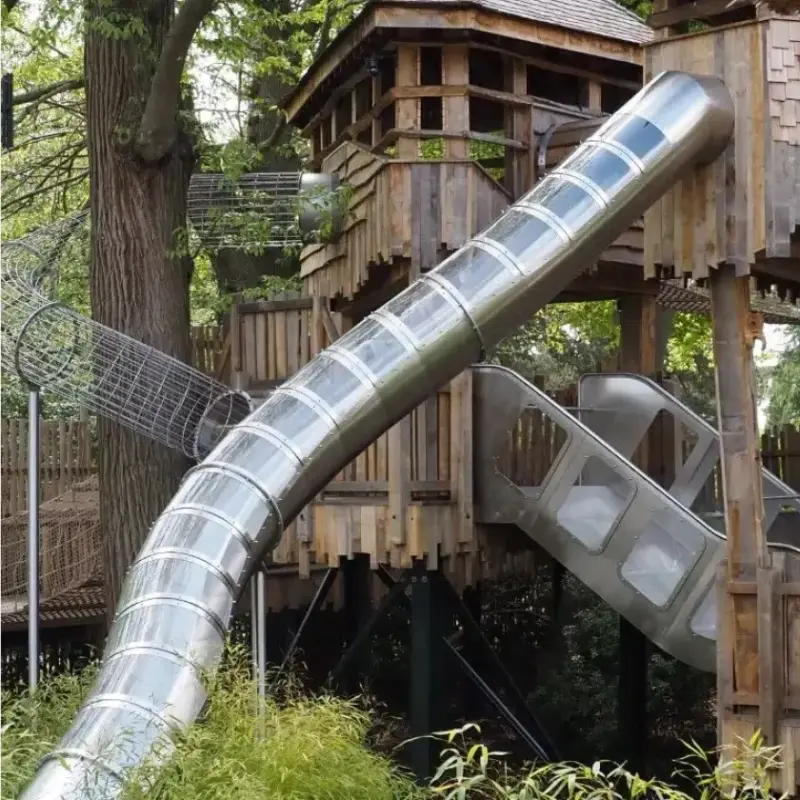
The Leadenhall Building
BRIT Insurance took 5 floors of the Leadenhall building with views over Tower Bridge and the Thames. The 60,000ft² of high quality office accommodation was fitted out to Category B.



20 Air Street sits in the heart of London’s West End and was completed in 2011. The 2nd, 4th and 5th floor leases had expired and The Crown Estate commissioned the design team of Watkins Payne, Cogent and Orms to complete a refurbishment and reinstatement of these floors to return them to Cat A for re-letting. The project also involved the refurbishment of the reception space and improvement of the cycle store entrance and wayfinding at basement level.
The brief was clear in that replacement of equipment was only to take place if necessary and so all fan coil units, primary ductwork and pipework across the floors was re-used wherever possible and recommissioned to meet the original Cat A layouts.
The MEP services were subject to a validation exercise which showed that the control valves serving the fan coil units needed replacing and so these were replaced across all of the floors and in the reception. In addition the lighting in the Cat A spaces was replaced with new. In order to minimise wastage the 2nd and 5th floors had only a portion of the floor completed with a ceiling layout to show how a tenant could fit out the space. The rest of the floor was left without a ceiling and temporary lighting to allow the space to be let but all equipment in these areas was recommissioned.
The building is subject to BREEAM RFO 2014 and is on track to achieve a ‘Very Good’ rating.

BRIT Insurance took 5 floors of the Leadenhall building with views over Tower Bridge and the Thames. The 60,000ft² of high quality office accommodation was fitted out to Category B.

The Adventure Park covers 1.2 acres and is created using sustainably-sourced wood from the Windsor Estate, providing an extensive playground for families to explore together.