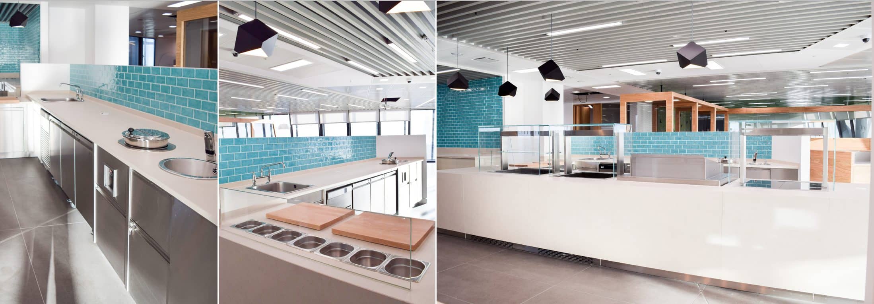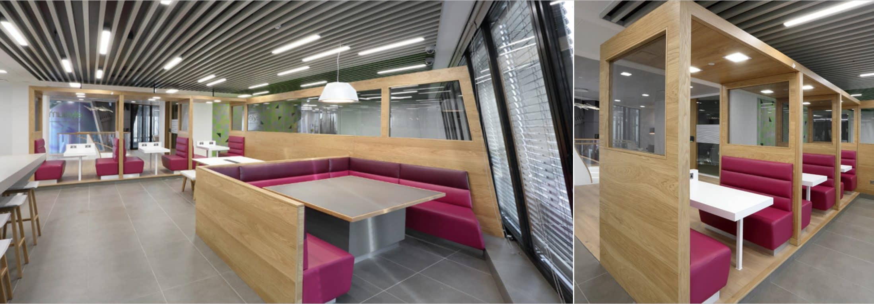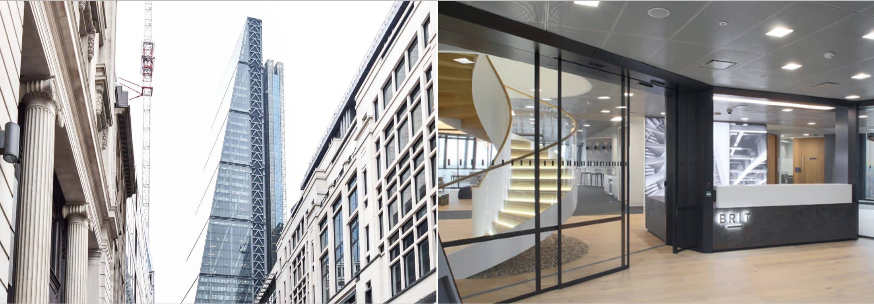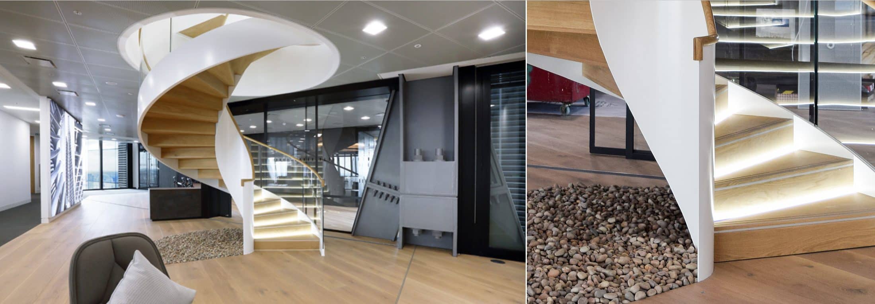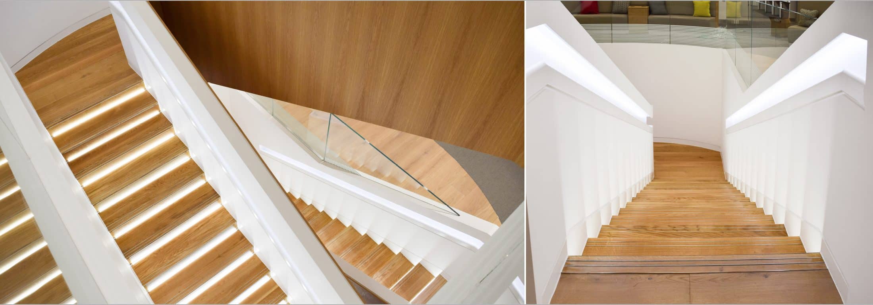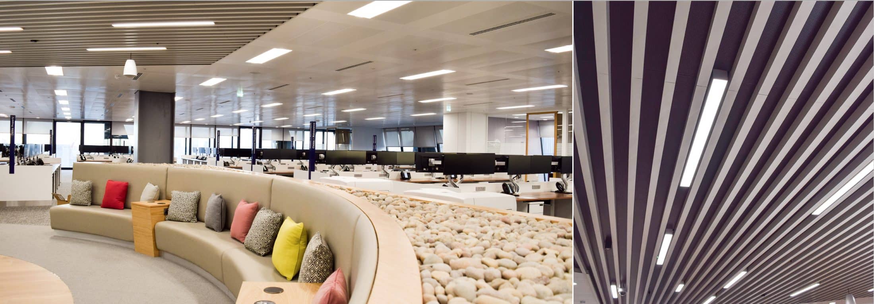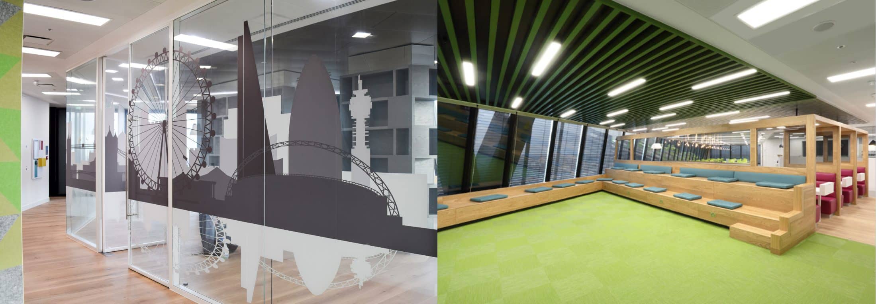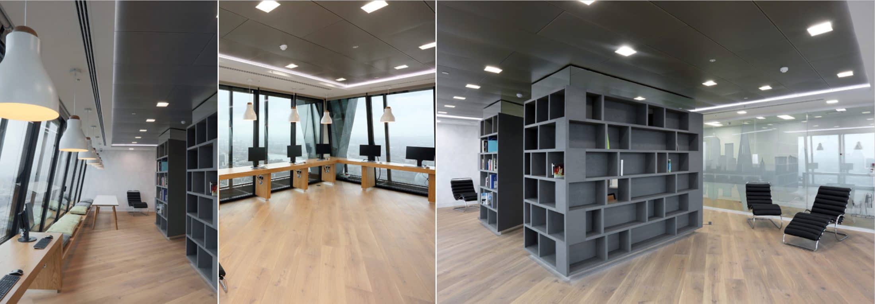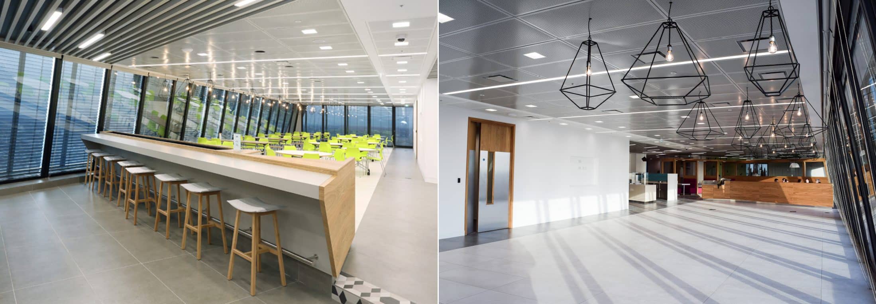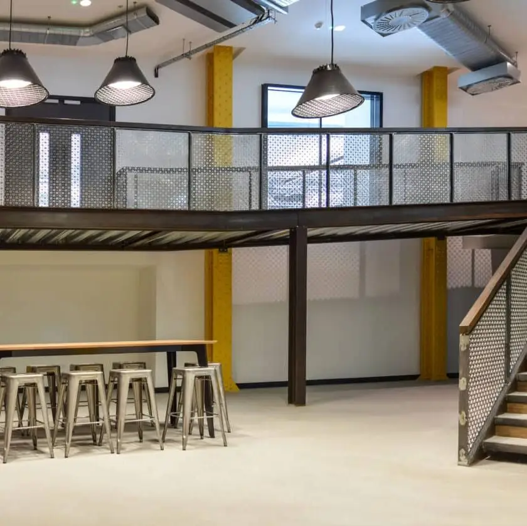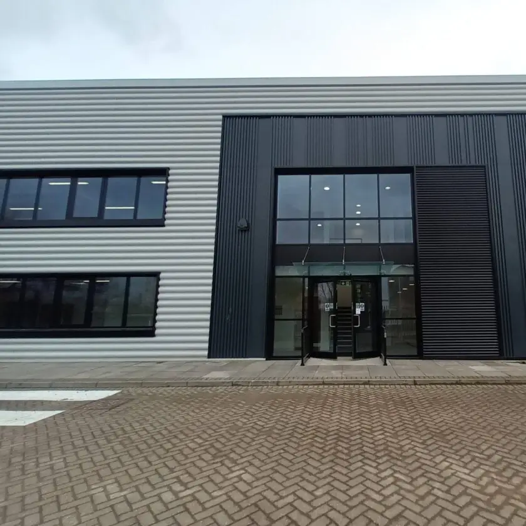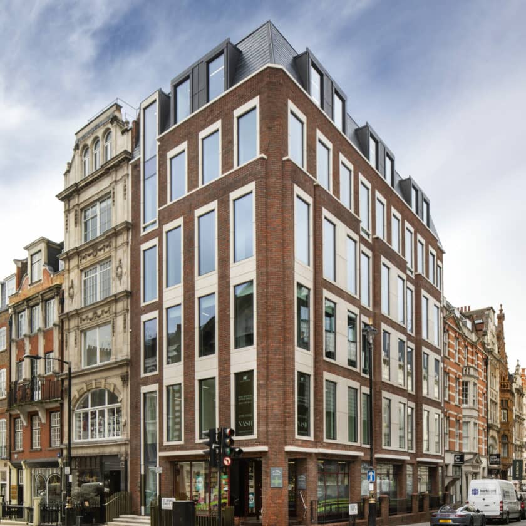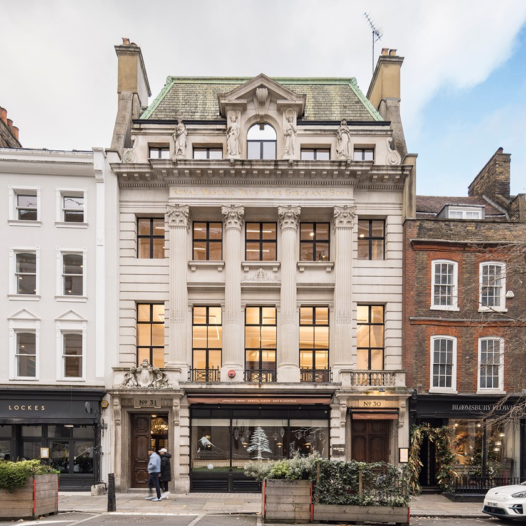- Project
- The Leadenhall Building
- Client
- BRIT Insurance
- Project Manager
- Savills
- Architect
- HLW
- Development Area
- 60,000 sq.ft
- Cost Consultant
- Fanshawe
- Services provided by Watkins Payne
- MEP services engineering, Energy consultant
BRIT Insurance took 5 floors of The Leadenhall building with views over Tower Bridge and the Thames. The 60,000ft² of high quality office accommodation was fitted out to Category B. Watkins Payne supplied building services engineering which saw the 16th, 17th, 18th, 39th and the 40th floor of The Leadenhall Building converted into open plan office areas, executive offices, break out areas, reception, meeting rooms, dining rooms, lounge areas, staff restaurants and catering facilities.
New building services with alterations to existing services were installed to suite the Category B layout.

