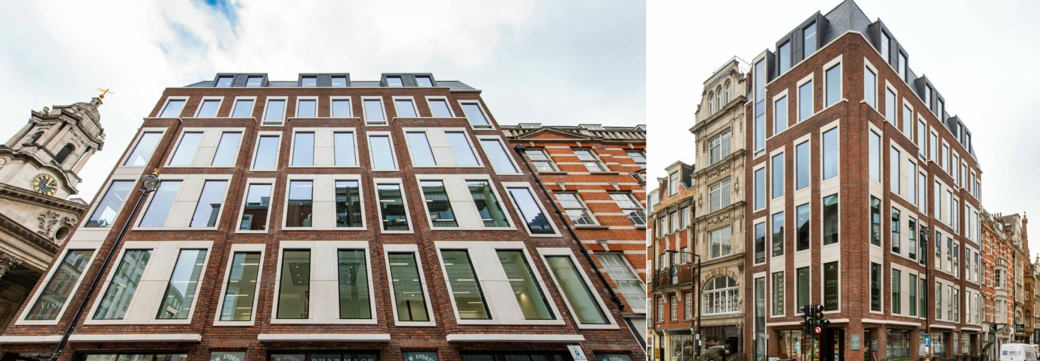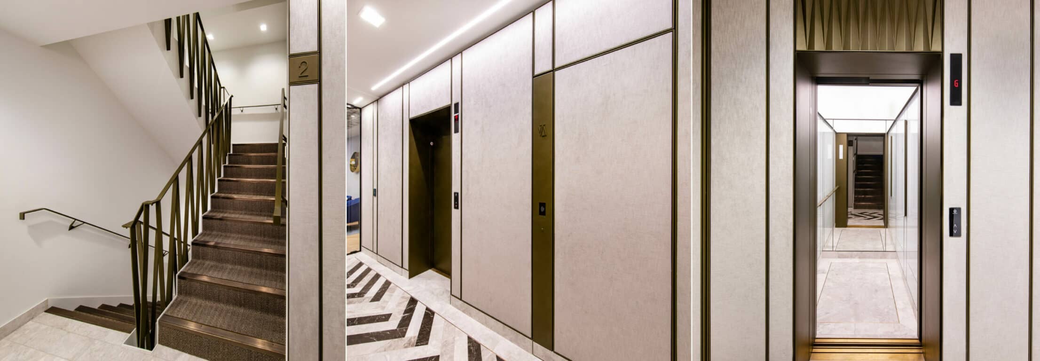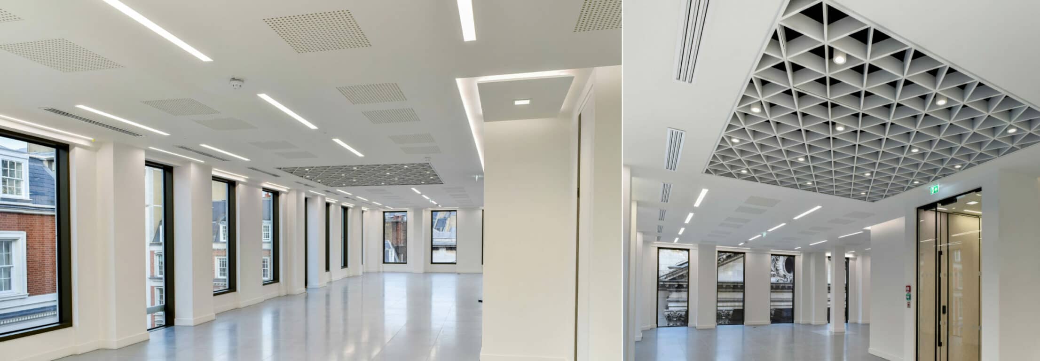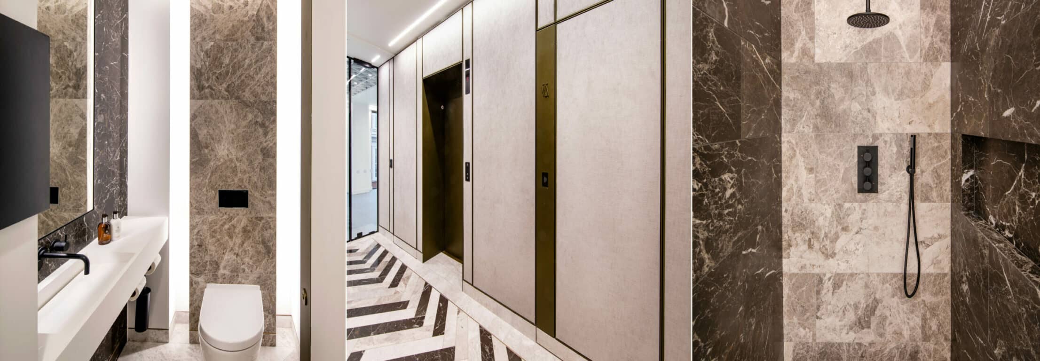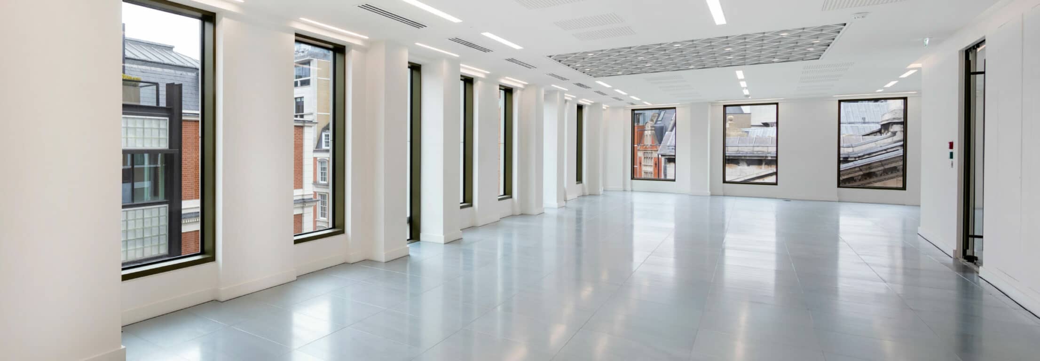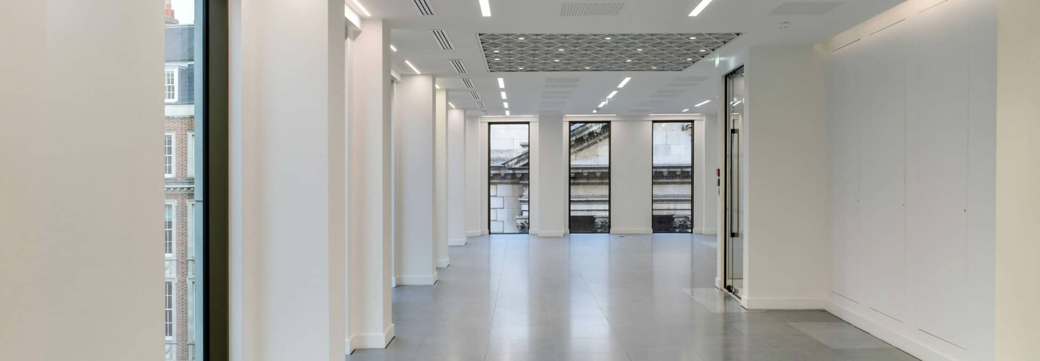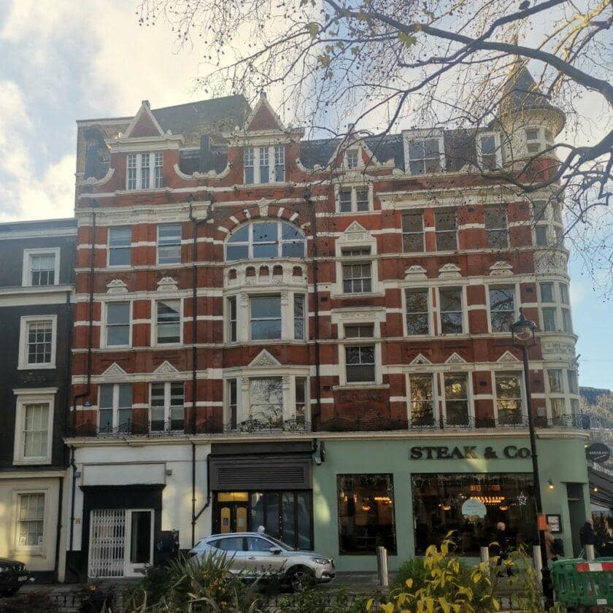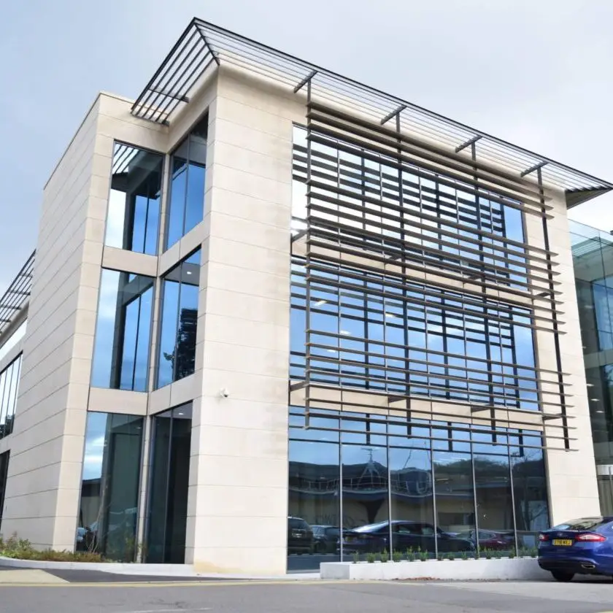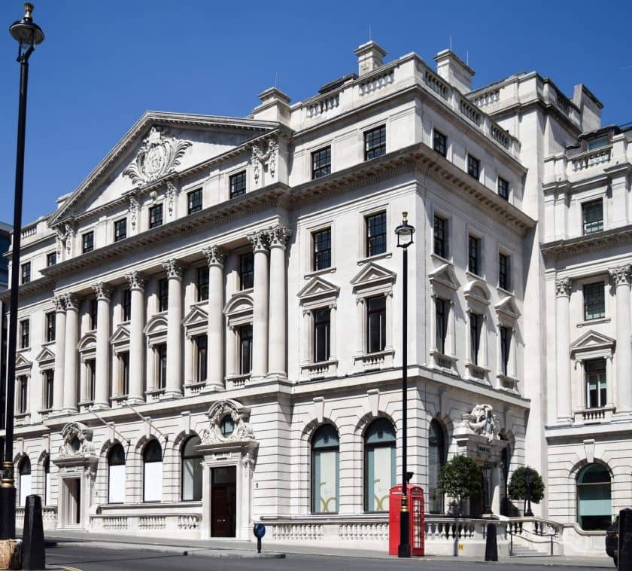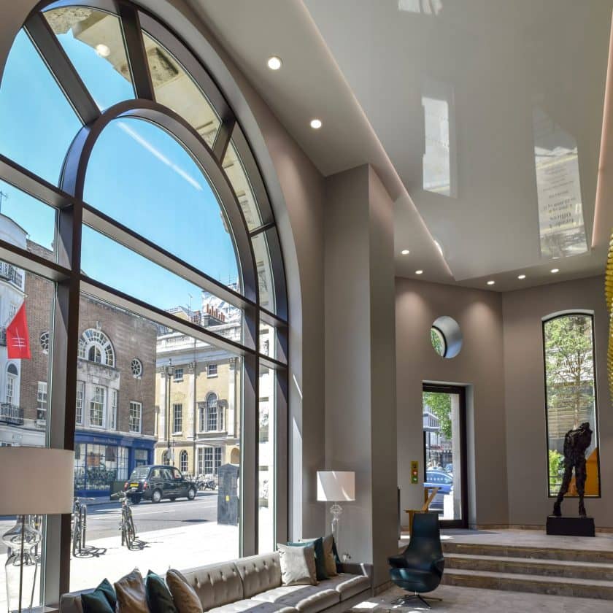- Project
- Nash House, London
- Client
- Morgan Capital Partners LLP
- Project Manager
- n/a
- Architect
- DLA Architecture
- Development Area
- 10,700sq.ft
- Cost Consultant
- CPSQS Consulting
- Services provided by Watkins Payne
- MEP services engineering, Vertical Transportation engineering, Energy consultant
Nash House is located on the corner of Maddox Street and St George Street in London and was constructed in 1980s. The site is right in front of the Garde I listed Church of St George and stone throw away from famous Handover Square. Currently ground floor is occupied by a retail tenant where the lower ground, 1st floor to 5th floor is office accommodation.
The refurbishment works was carried out to the 1st to 5th office floors as well as the common parts which include the reception. Watkins Payne supplied building services engineering, vertical transportation engineering and energy consultancy to achieve an EPC A rating.
All new building services were installed, using a recovery ventilation system to provide fresh air, and air source heat pumps (ASHP) for heating and cooling the office space. New passenger lift serves all levels.
Perimeter linear diffusers are provided to the plasterboard ceiling which also conceal the fan coil units which provides heating and cooling as well as fresh air ductwork from ventilation units at roof level. Linear LED light fittings and controls are installed which considered occupant comfort and also reduce buildings energy consumption.
The reception and lift lobbies are provided with marble floors and electric underfloor heating.

