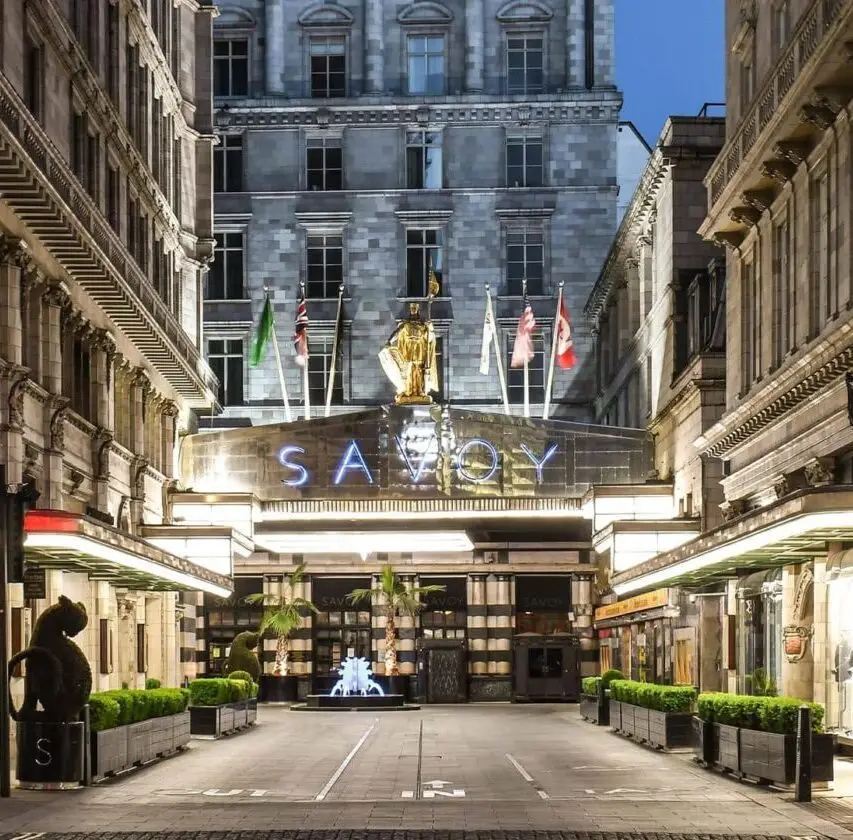
The Savoy Hotel
The Practice was responsible for designing and monitoring the refurbishment of the kitchen facilities.
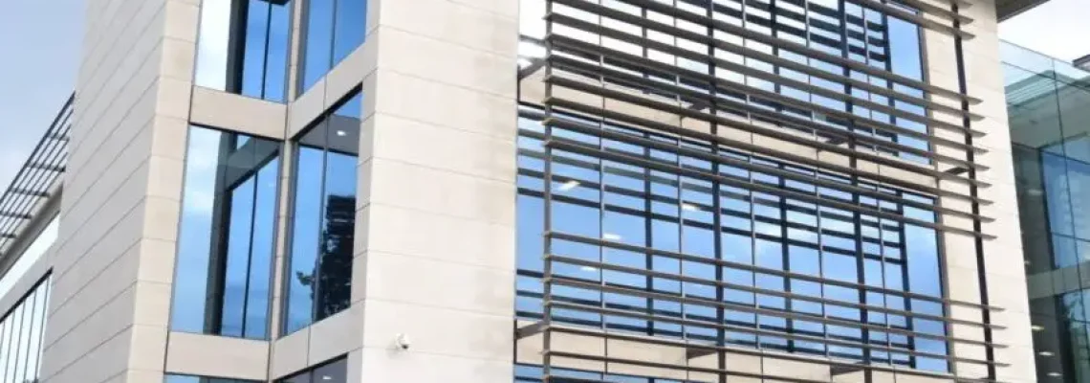
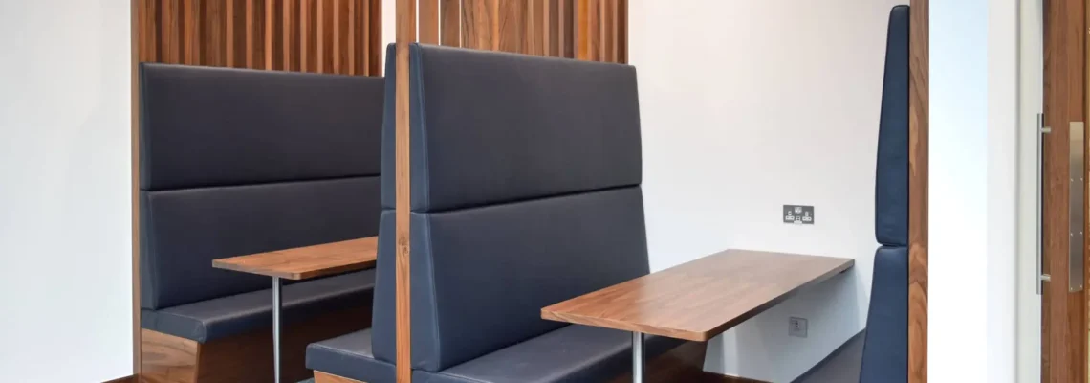
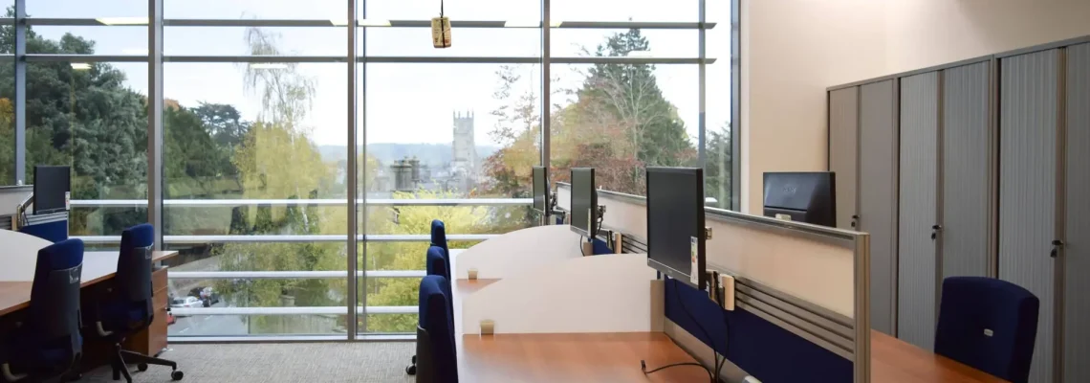
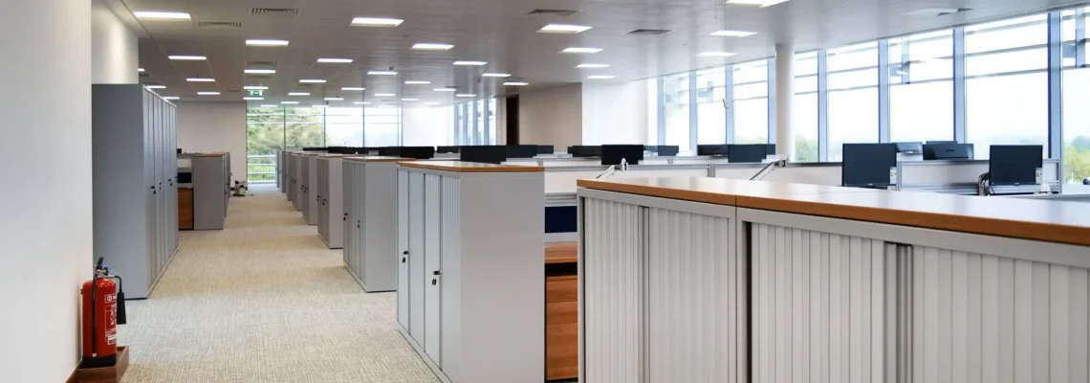
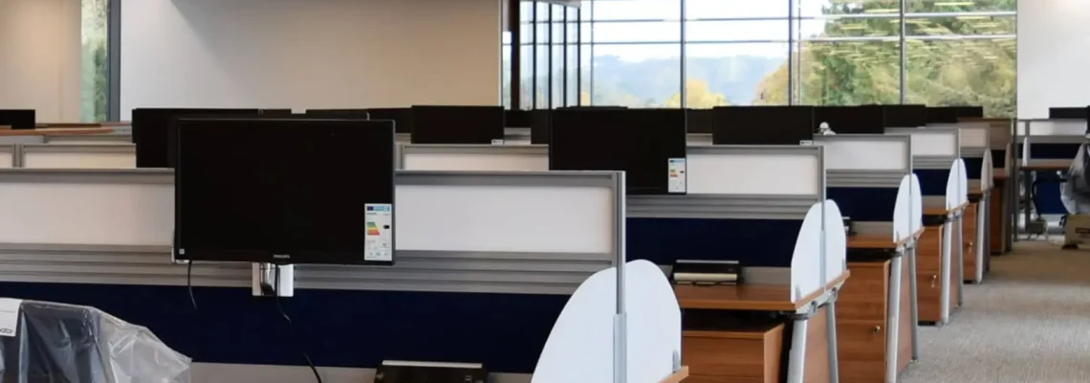
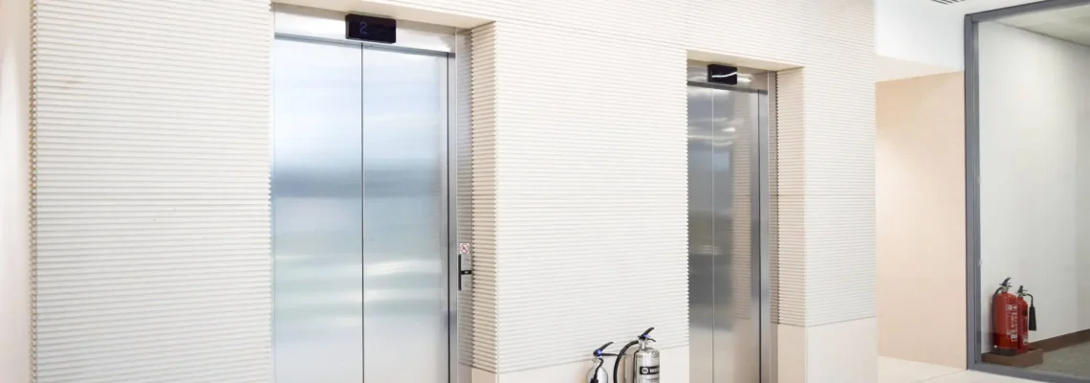
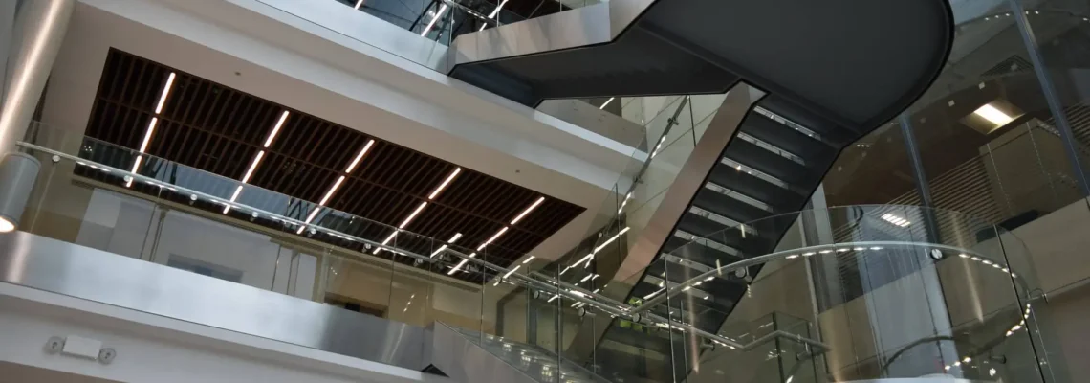
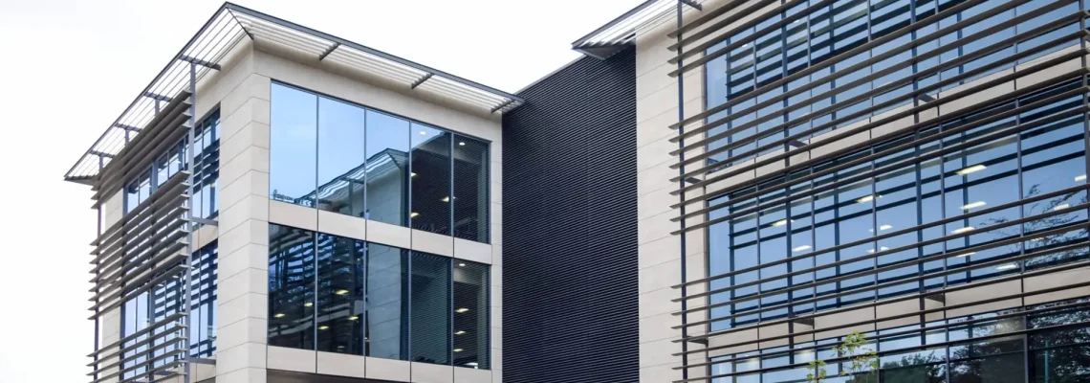
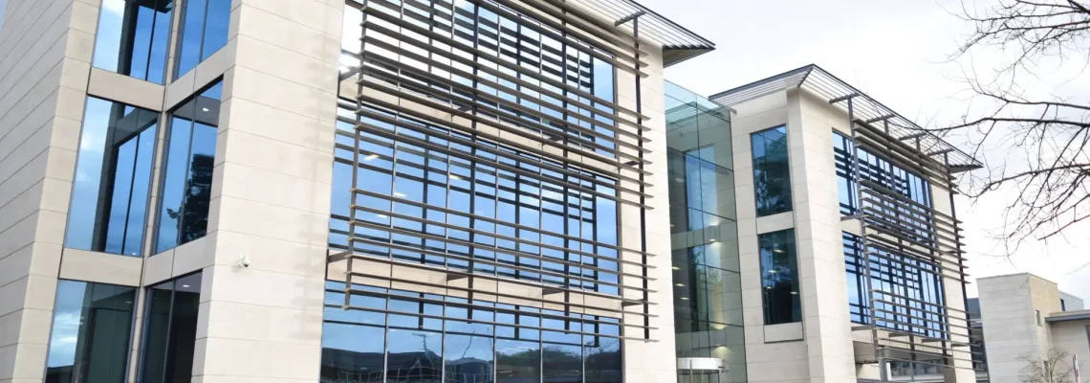
Wealth management FTSE 100 company St. James’s Place, wishing to extend their Cirencester headquarters using the adjacent site, renewed their long standing relationship with the original developer Citygrove. This was particularly helpful because the site location, close to the centre of historic Cirencester, necessitated a very considered architectural approach within various planning constraints.
To accommodate the requisite 50,000ft2 office space and associated car parking, the design incorporated a four-level vertical plant space to the side of the building and two levels of parking integrated into the overall building envelope with three office floors.
Design of the façade and choice of stone were carefully developed by architect Scott Brownrigg with the planners to meet the desires of both developer and tenant. It also achieved the thermal performance parameters needed to deliver the required energy strategy culminating in a B rated EPC.
The base build MEP design was worked up in conjunction with St. James’s Place to accommodate their fit out needs. That was then proven when the Category B fit out was added into the base build project for a turnkey delivery.
The building services use a 4-pipe fan coil unit arrangement with various ventilation systems to suit the different use areas. Full building power back-up standby generation, UPS, security and access control and automatic blinds all formed part of the fit-out.
During excavation, a Roman headstone – the first of its kind in England – was unearthed near skeletal remains. The Latin inscription on the tombstone was translated to read: “To the spirit of the departed Bodica, wife, who lived for 27 years.”
Centuries on, the entire team has delivered an impressive modern building which empathises with the legacy of this historic town.

The Practice was responsible for designing and monitoring the refurbishment of the kitchen facilities.
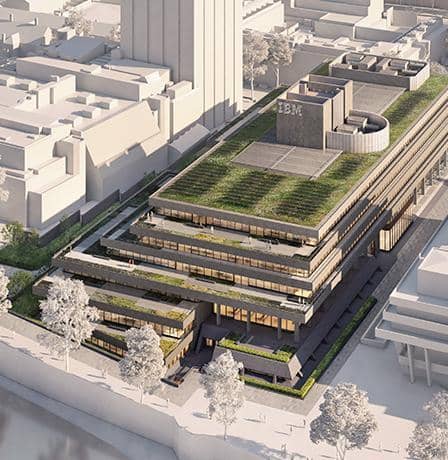
Sustainability is incredibly important for the Client and as such the building is targeting BREEAM ‘Outstanding’, WELL ‘enabled’ Gold, alongside WiredScore Platinum. In addition, the Design for Performance approach is being adopted in order to minimise operational energy and hence carbon emissions.
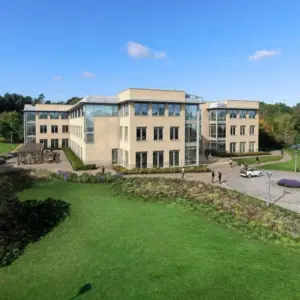
1000 Hillswood Park is targeting BREEAM ‘Excellent’, EPC target of ‘A’ and a NABERS UK Design Reviewed Target Rating of 5.0 Stars.
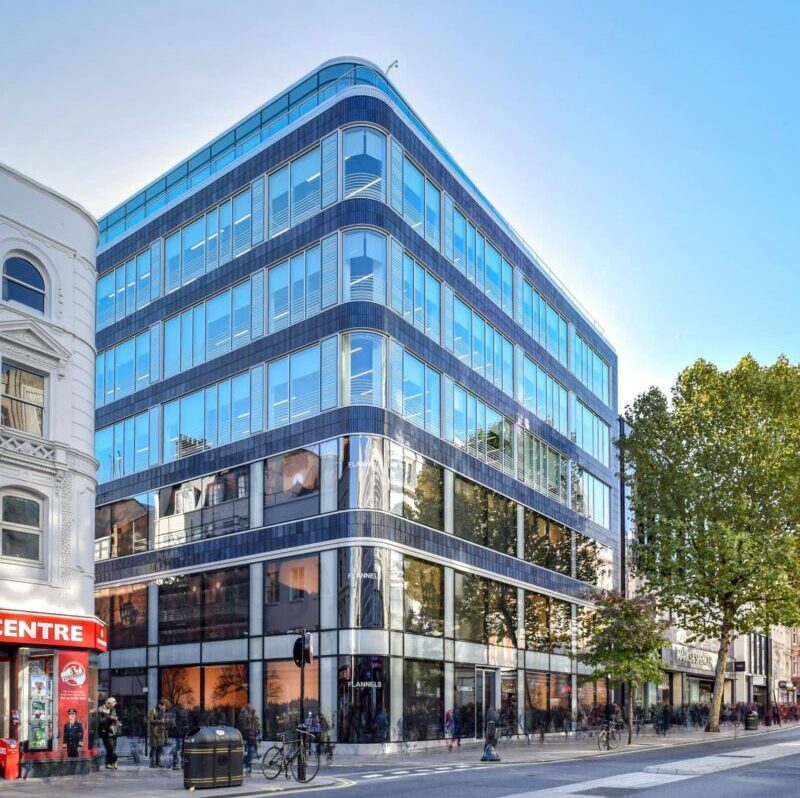
Academy House was refurbished to provide 22,100ft² of high quality office accommodation. Watkins Payne supplied building services engineering which saw the 3rd to 6th floor including the ground floor reception of Academy House converted into open plan office areas and reception. This became the London headquarters for Sports Direct.
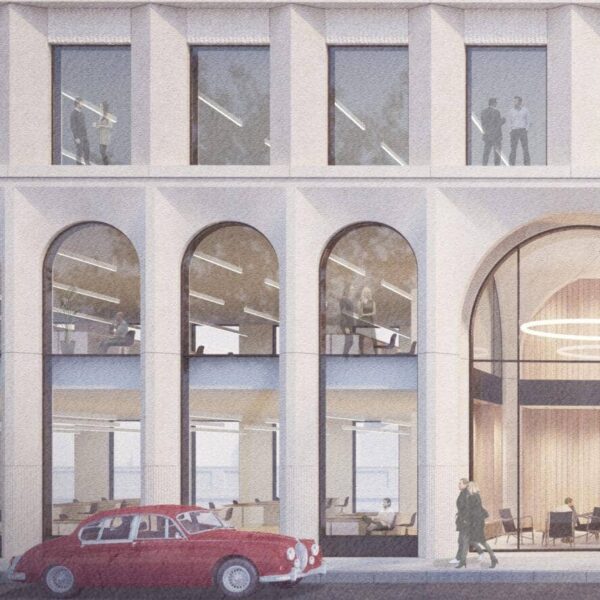
‘The Royal Borough of Kensington and Chelsea has granted planning consent for 115,000 sq ft of new high-quality office space at 63-81 Pelham Street.’