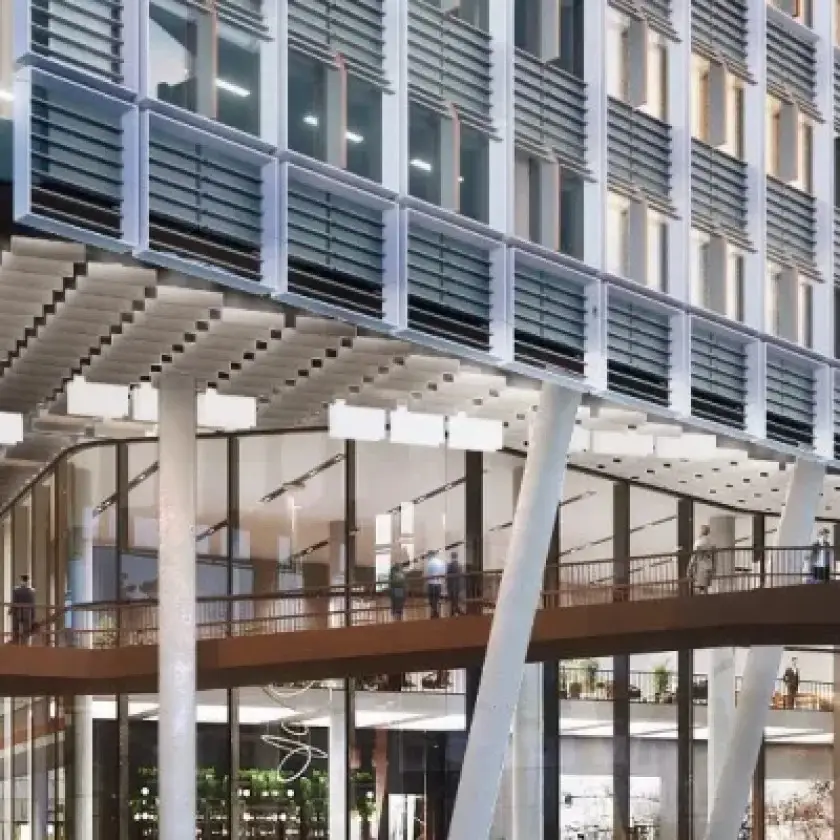
2 Aldermanbury Square
Watkins Payne carried out the Independent Design Review role for 2 Aldermanbury Square, a redevelopment of the existing City Place House located at 55 Basinghall Street.
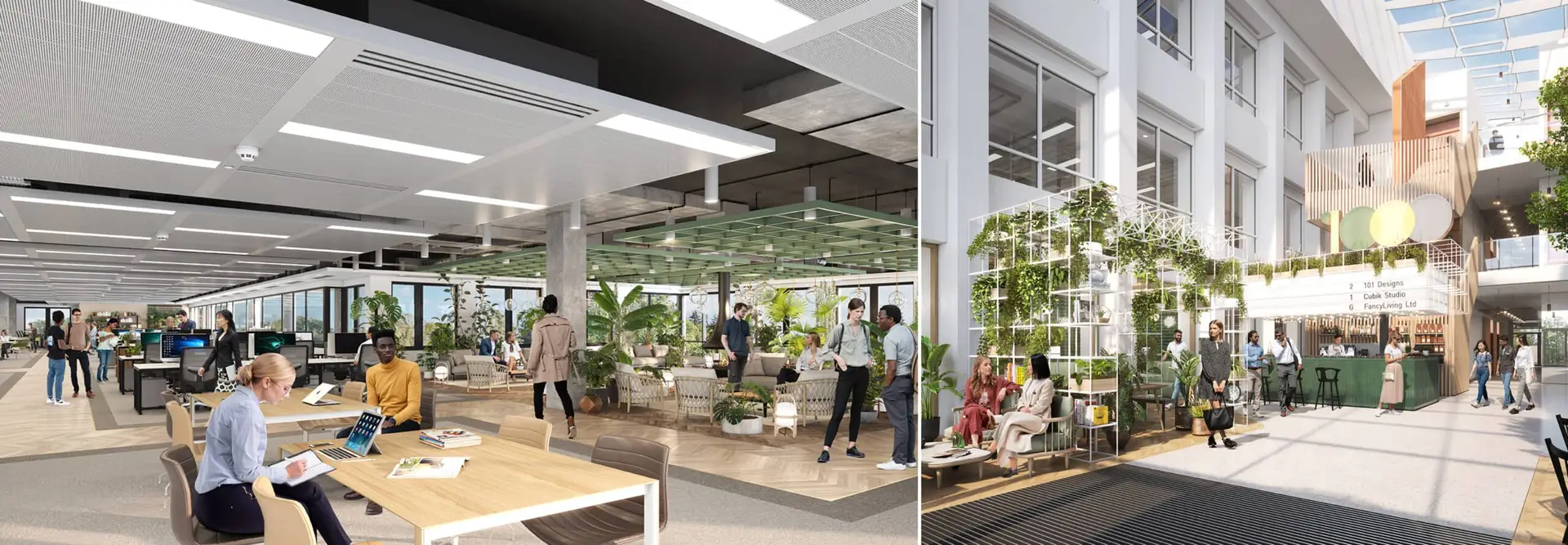
1000 Hillswood Park office development is located in the public park of Homewood park in Chertsey, surrounded by beautiful greenery and wildlife. The three-story office refurbishment is provided with a semi-exposed ceiling solution with services above the rafts. The main entrance welcomes you into a triple height reception with soft seating and a café/reception space. As part of the refurbishment, a new cycle store and pergola for functions have been provided externally to the building.
Sustainability is high on the Clients’ agenda and the design at 1000 Hillswood Park reflects this. Services consist of air source heat pumps to provide comfortable cooling and heating along with heat recovery air handling units to deliver fresh air to the office areas. Photovoltaic panels reduce the dependency on the electrical grid with electric car charging facilities to meet future requirements.
1000 Hillswood Park targets BREEAM ‘Excellent’, EPC target of ‘A’ and a NABERS UK Design Reviewed Target Rating of 5.0 Stars. The up front Embodied Carbon of the development is also being assessed.

Watkins Payne carried out the Independent Design Review role for 2 Aldermanbury Square, a redevelopment of the existing City Place House located at 55 Basinghall Street.
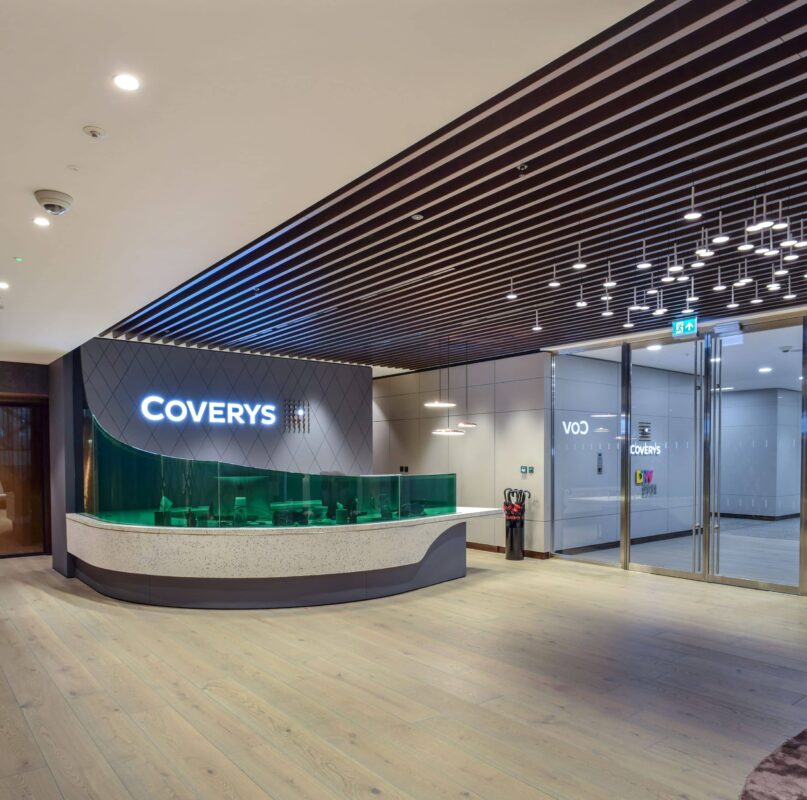
When Coverys signed the lease to occupy the sixth floor at 1 Creechurch Place in London EC3A, Watkins Payne were appointed building services consultants for Cat B fitout of the 16,000ft2 office areas, providing MEP systems and IT cabling design.
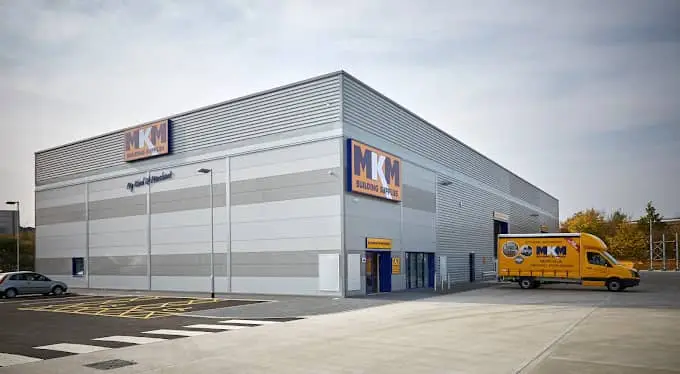
The building is provided with natural ventilation and LTHW heating to the showroom and office areas, plus the toilets which also receive hot water from the same boiler installation.

The office building is targeting Energy Performance Certificate (EPC) rating of A.
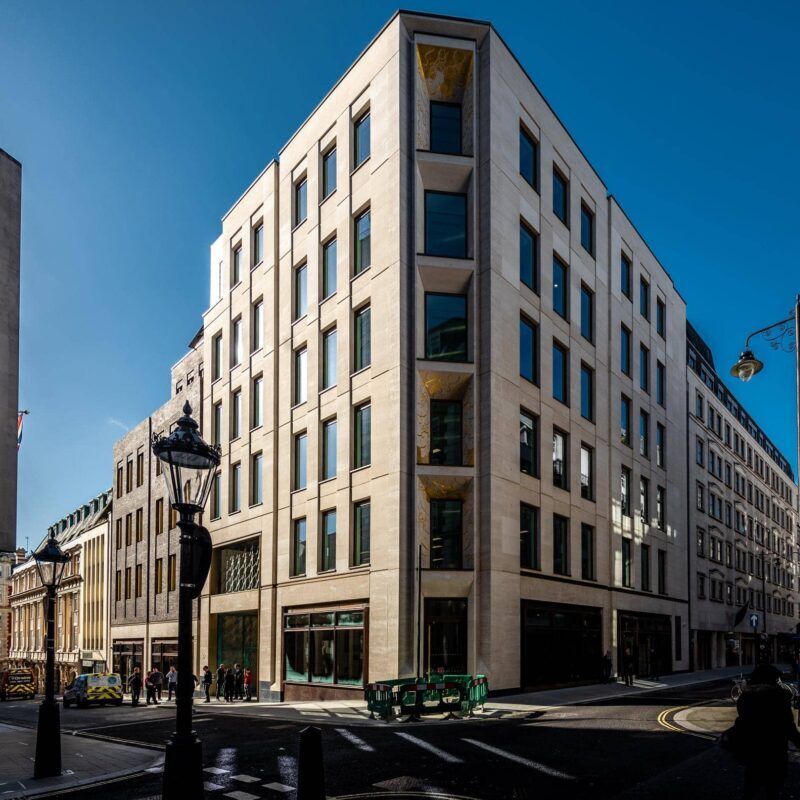
32 Duke Street in the heart of St James’s, the contemporary development known as The Marq comprises mixed use accommodation, with A1 and A3 retail units across ground and basement floors and 35,460ft2 of office space on six upper levels.