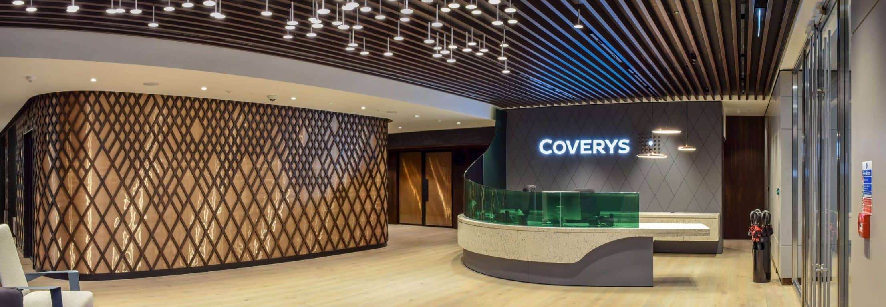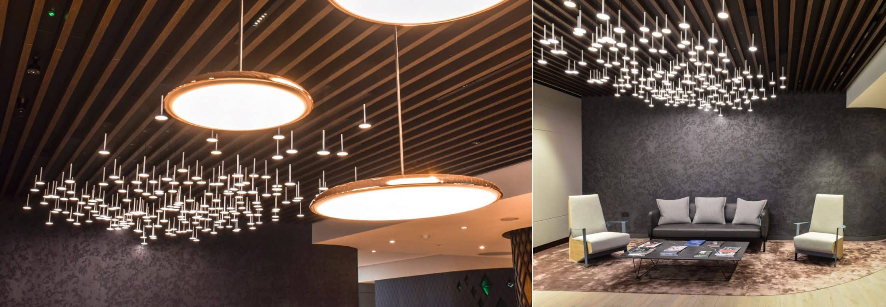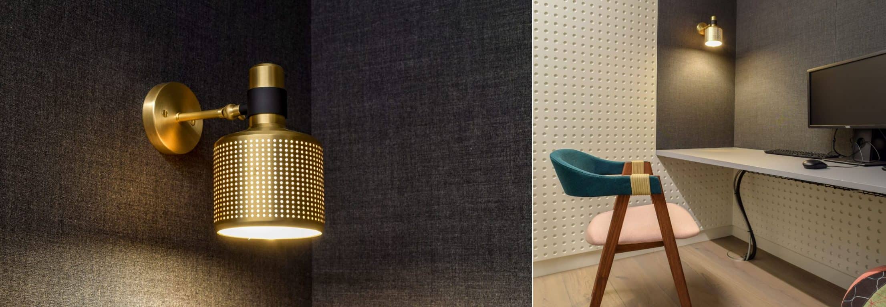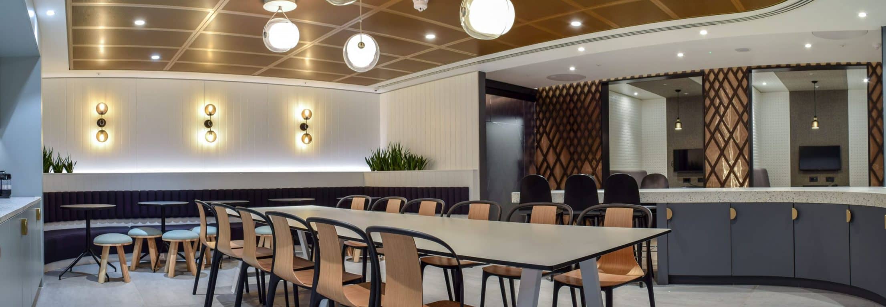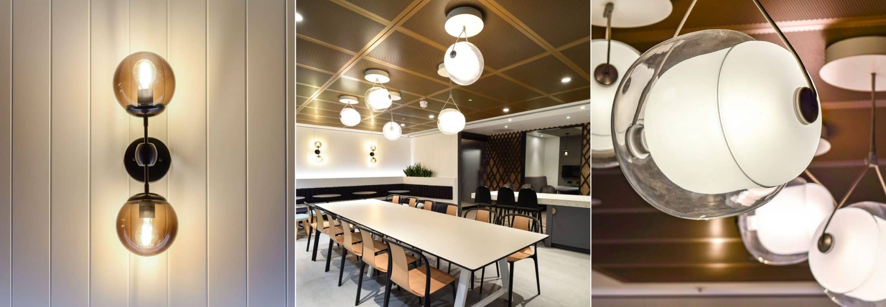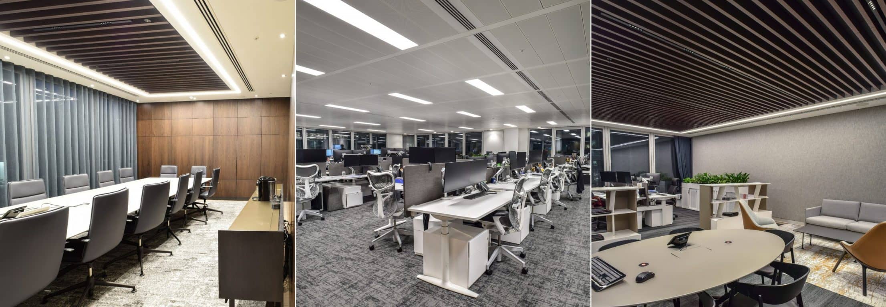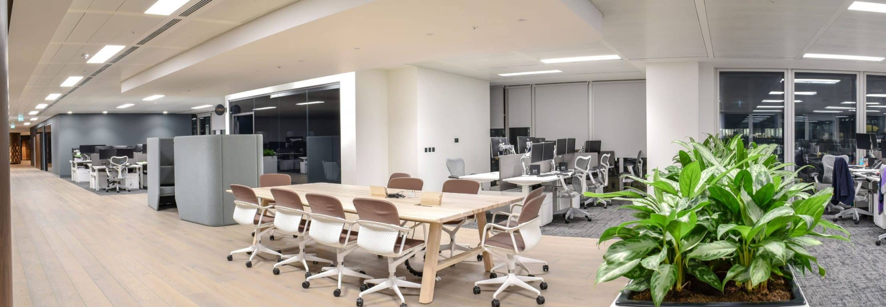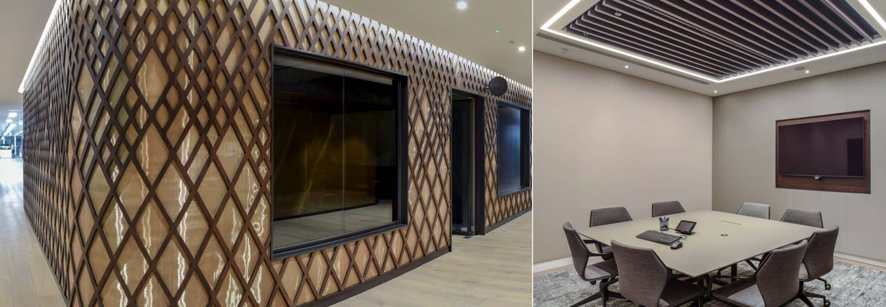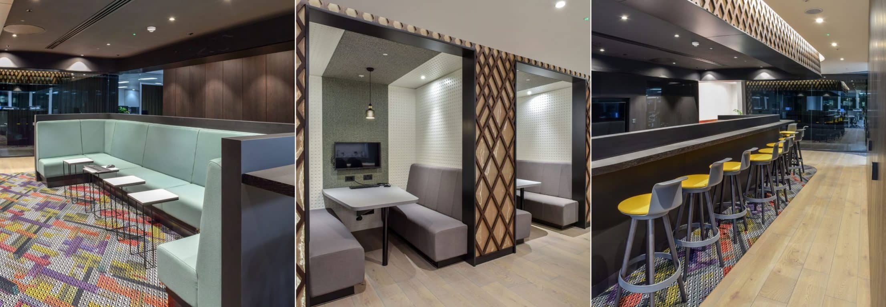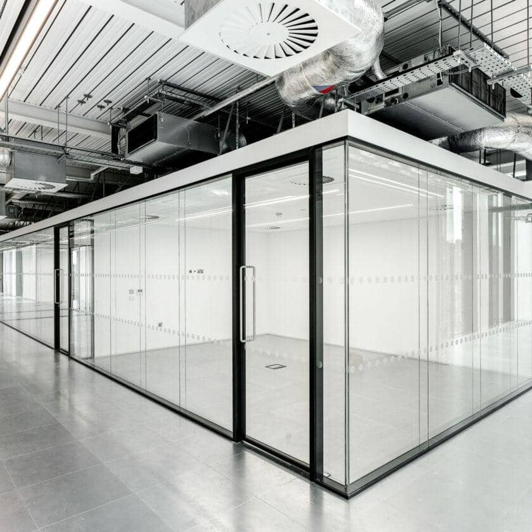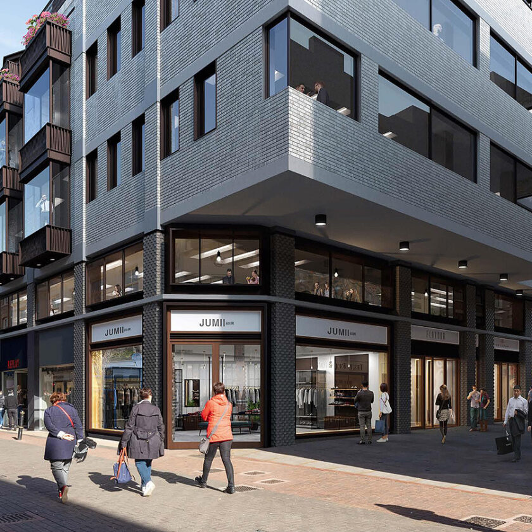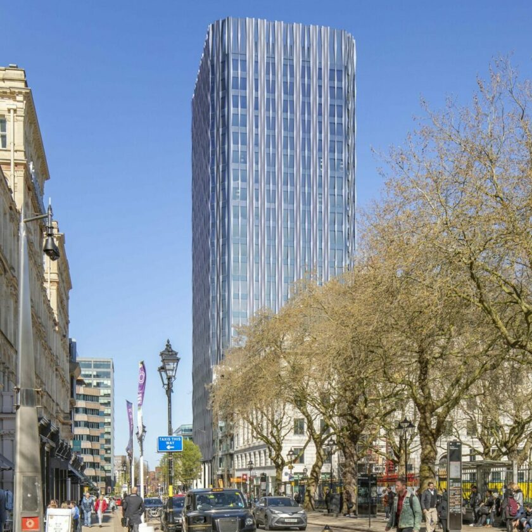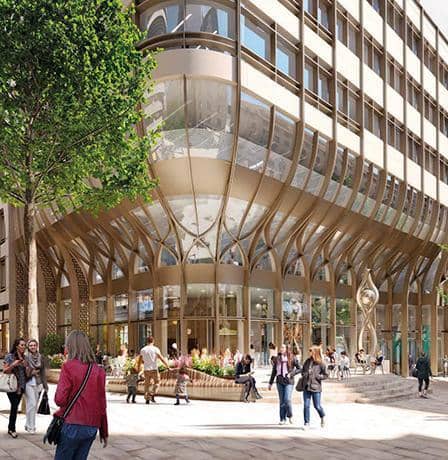- Project
- Coverys, 6th Floor- 1 Creechurch Place, London
- Client
- Coverys
- Project Manager
- Savills
- Architect
- HLW
- Development Area
- 16,000 sq.ft
- Cost Consultant
- Fanshawe
- Services provided by Watkins Payne
- MEP services engineering
When Coverys signed the lease to occupy the sixth floor at 1 Creechurch Place in London EC3A, Watkins Payne were appointed building services consultants for Cat B fitout of the 16,000ft2 office areas, providing MEP systems and IT cabling design.
The majority of the base build MEP systems were retained, adapted and modified to support the client’s present and future needs. The base build 4-pipe fan coil unit installations and ductwork were modified to suit the Cat B fitout.
Supplementary heat pump cooling systems were provided for the comms room. Facilities for staff include break areas, meeting rooms, reception, meeting pods and booths.
The practice also assisted in the due diligence exercise as part of the lease negotiations.

