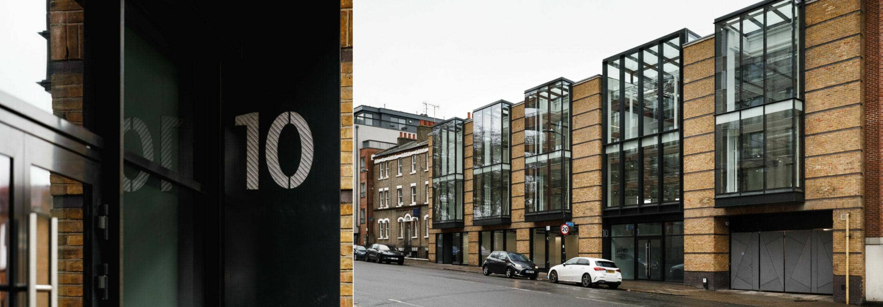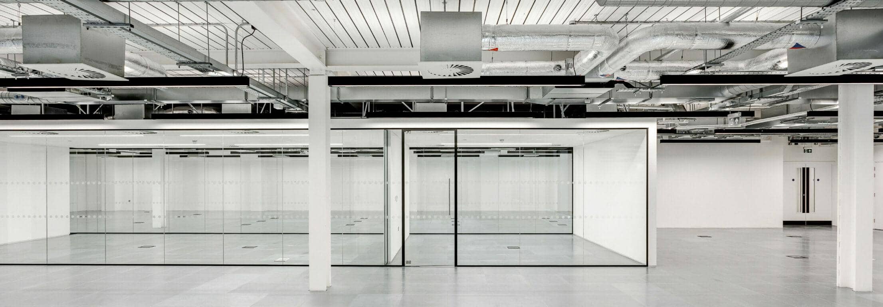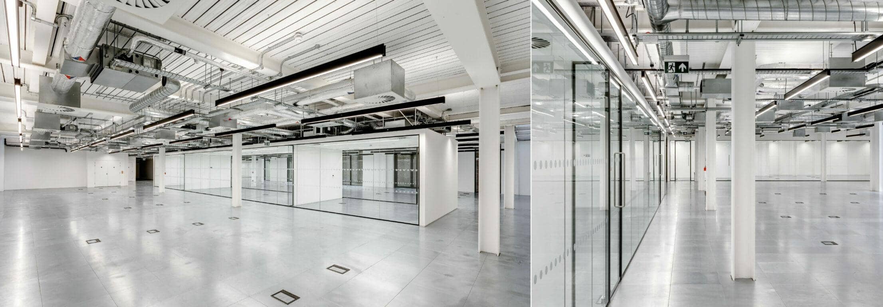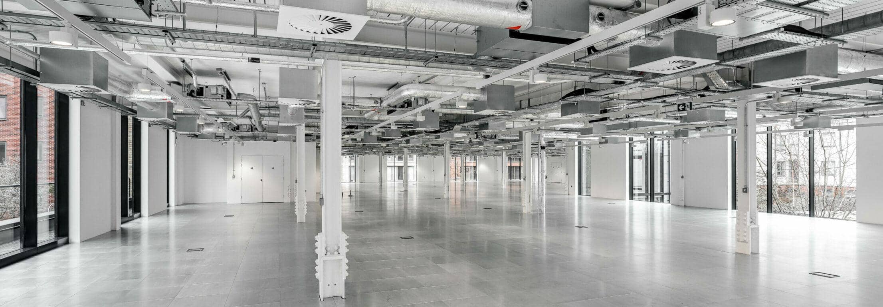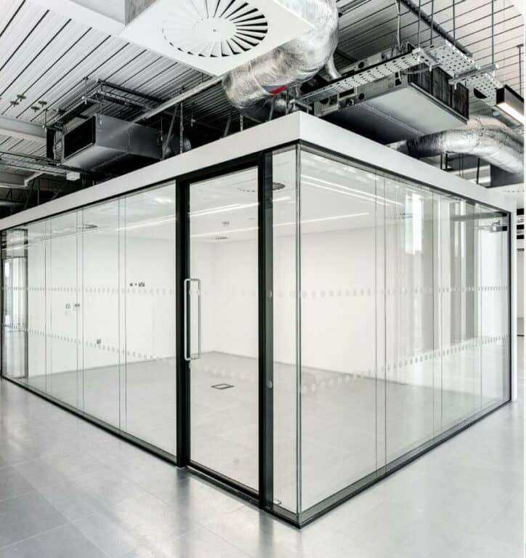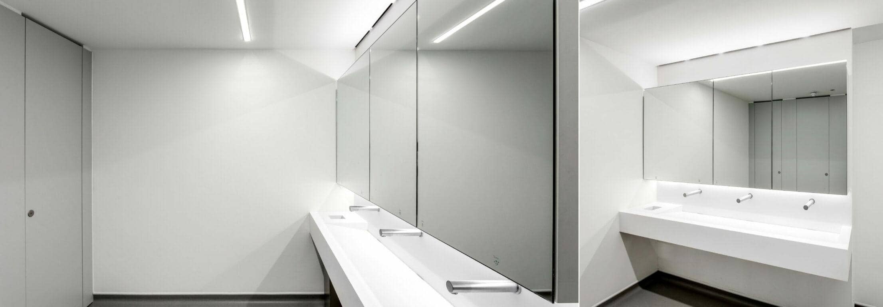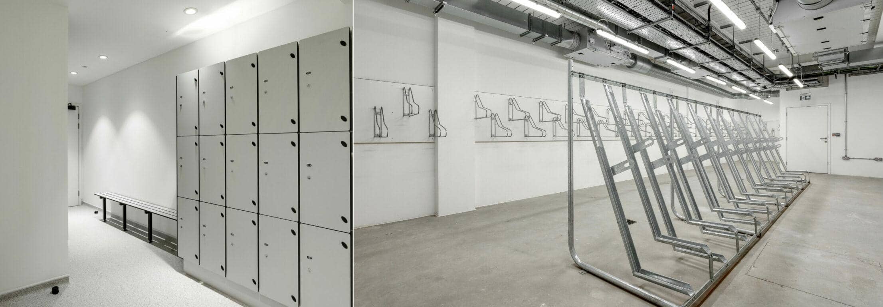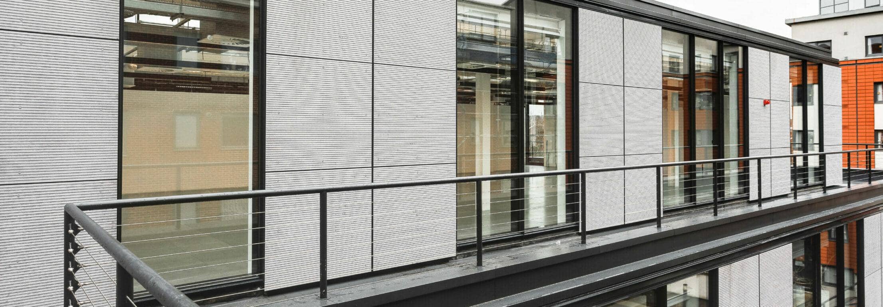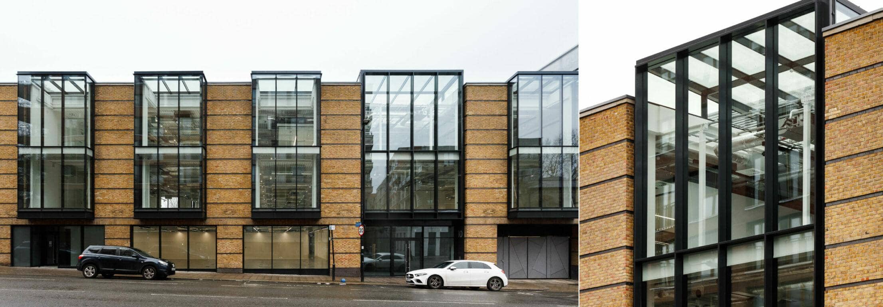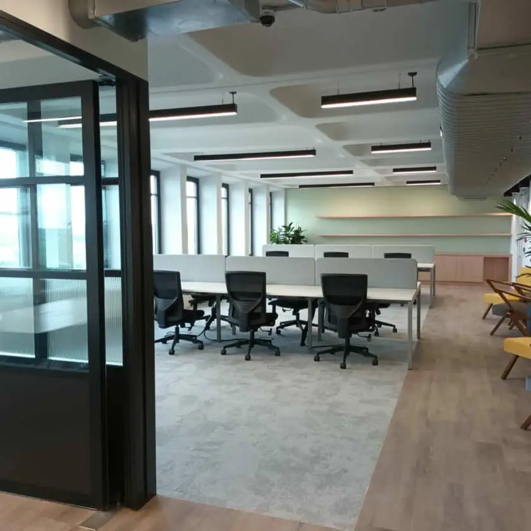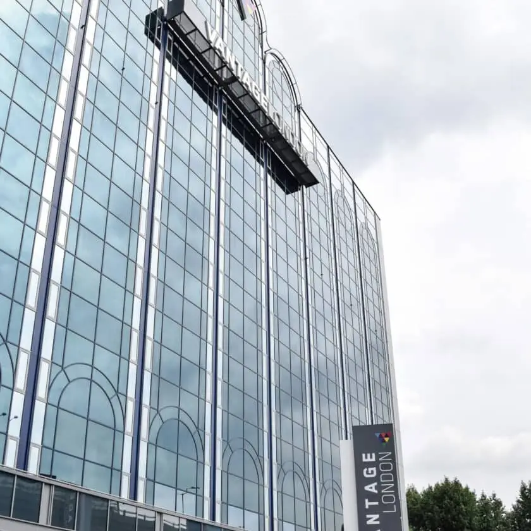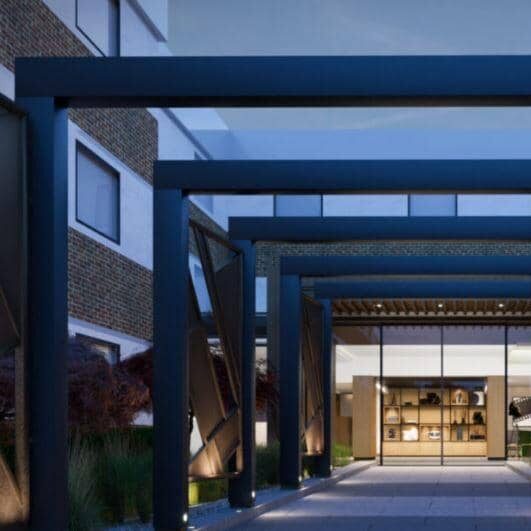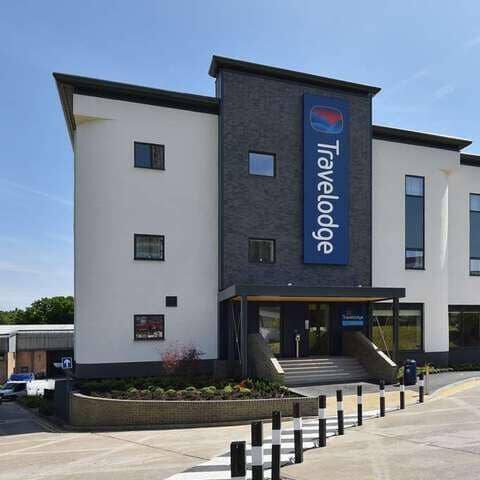- Project
- 6-10 Market Road
- Client
- Morgan Capital Partners LLP
- Project Manager
- Jackson Coles LLP
- Architect
- DLA Architecture
- Development Area
- 45,000 sq.ft
- Cost Consultant
- Jackson Coles LLP
- Services provided by Watkins Payne
- MEP services engineering, Vertical Transportation engineering, Energy consultant
6-10 Market Road is an office building which was originally constructed in 1989. Watkins Payne were commissioned to design a Cat B fit out refurbishment of the area for a single tenant.
The three-story office development is provided with exposed services to maximize the floor to ceiling heights which were compromised given that it is an existing building.
The development benefits from new mechanical, electrical, public health and lift services throughout which are all tailored to the need of the new tenant and include new heating and cooling equipment, ventilation plant, lighting, electrical distribution, domestic hot water heating and drainage infrastructure to bring it in line with other recently refurbished buildings within the surrounding area.

