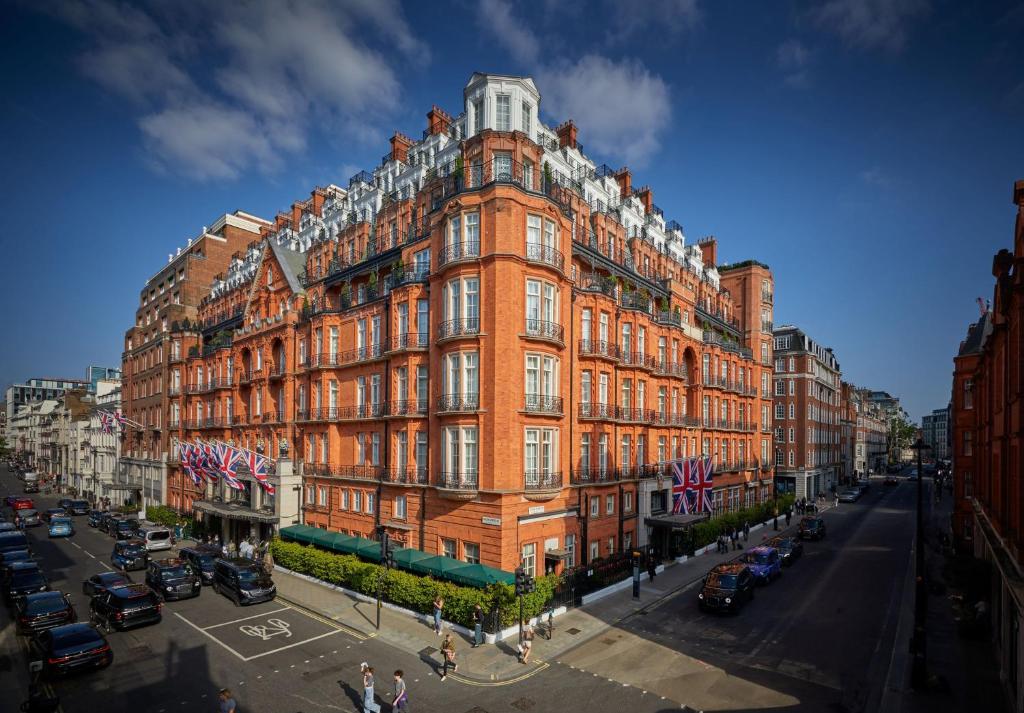
The Claridge’s Hotel
The Practice was responsible for designing the complete refurbishment of the mechanical, electrical and public health services to all of the guest rooms, together with the penthouse units in The Claridge’s Hotel.
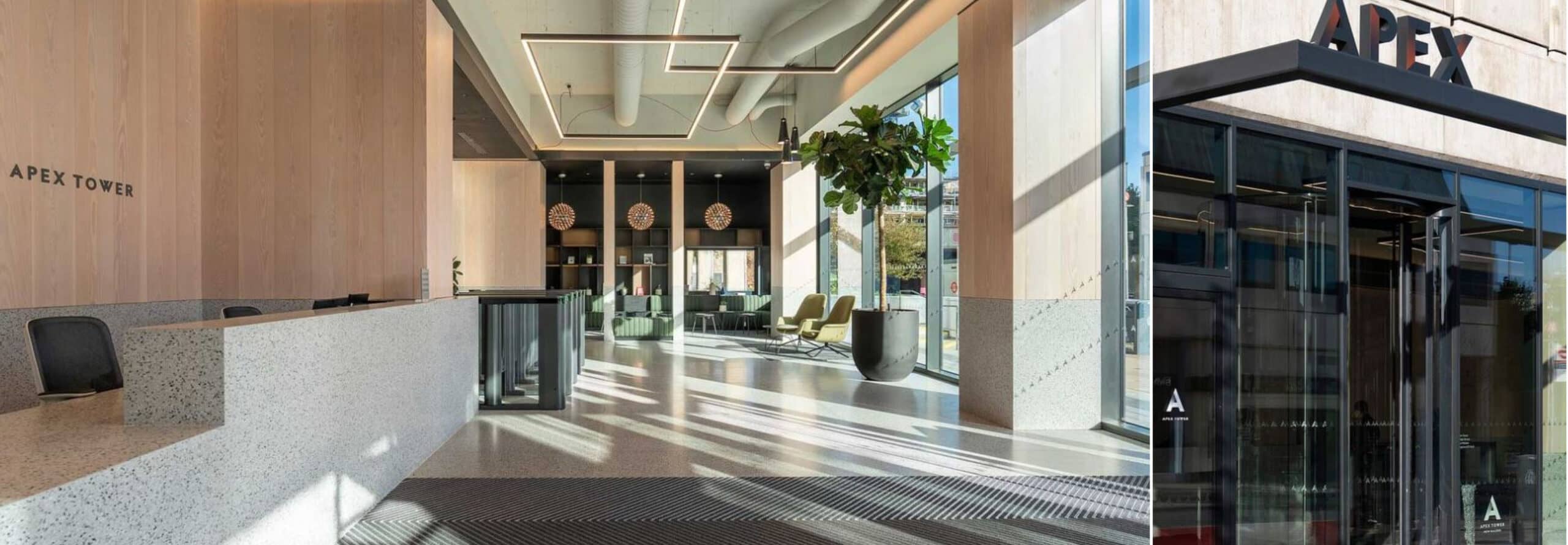

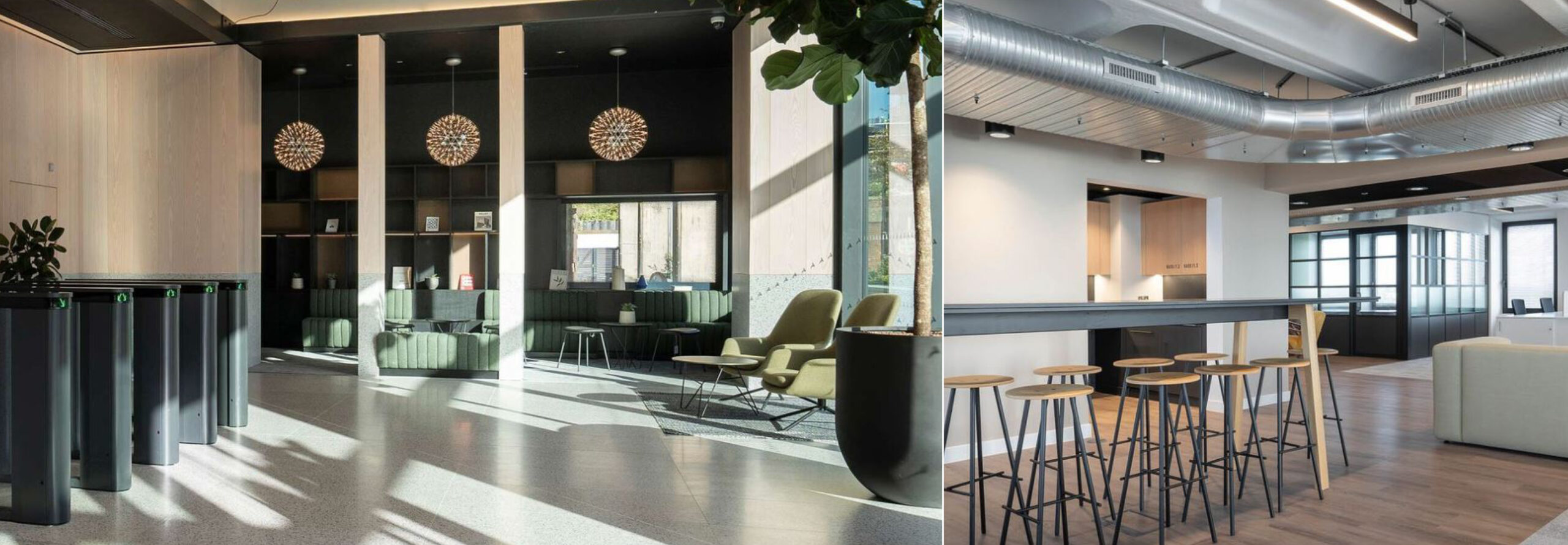
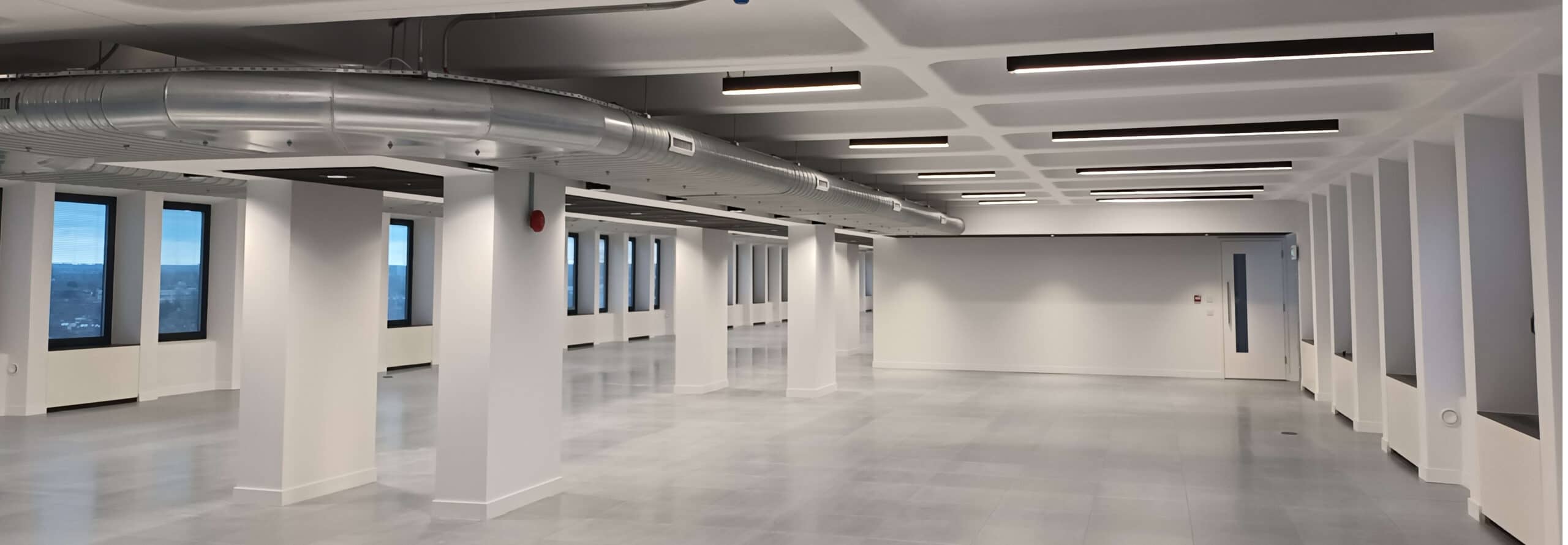


Apex Tower, located next to New Malden train station is a 15-storey office development. The reception area at ground level has been enlarged to provide a prestigious reception area which then leads to a commuter facility with unisex showers and a drying room. The extension to the ground floor provides a green roof space to add some biodiversity to the scheme.
The refurbished office floors are served by four new lifts and two staircases. There are three Cat B office suites provided at the 14th floor with the 15th floor refurbished as a communal space with a breakout area and bookable meeting rooms.
The building itself is served by a condenser water loop which connects to gas fired boilers and dry air coolers for heating and heat rejection. This loop is served by water-cooled heat pumps which are located at the 15th floor. From each heat pump refrigerant is used to serve floor mounted fan coil units within the office areas. Each fan coil unit is provided with its own architectural casing to meet the desired aesthetic of the building.
On the office floors the existing coffer ceiling has been retained with suspended linear luminaire fittings to meet the required illumination levels which works to create an aesthetic with the mechanical services which route around the core. The building is provided with two air handling units, each with heat recovery at roof level which provide the fresh air into the offices along with ventilation columns on the perimeter of the building serving low level grilles.
The refurbishment works is targeting BREEAM RFO ‘Very Good’ and has achieved an Energy Performance Certification rating of ‘B’.

The Practice was responsible for designing the complete refurbishment of the mechanical, electrical and public health services to all of the guest rooms, together with the penthouse units in The Claridge’s Hotel.
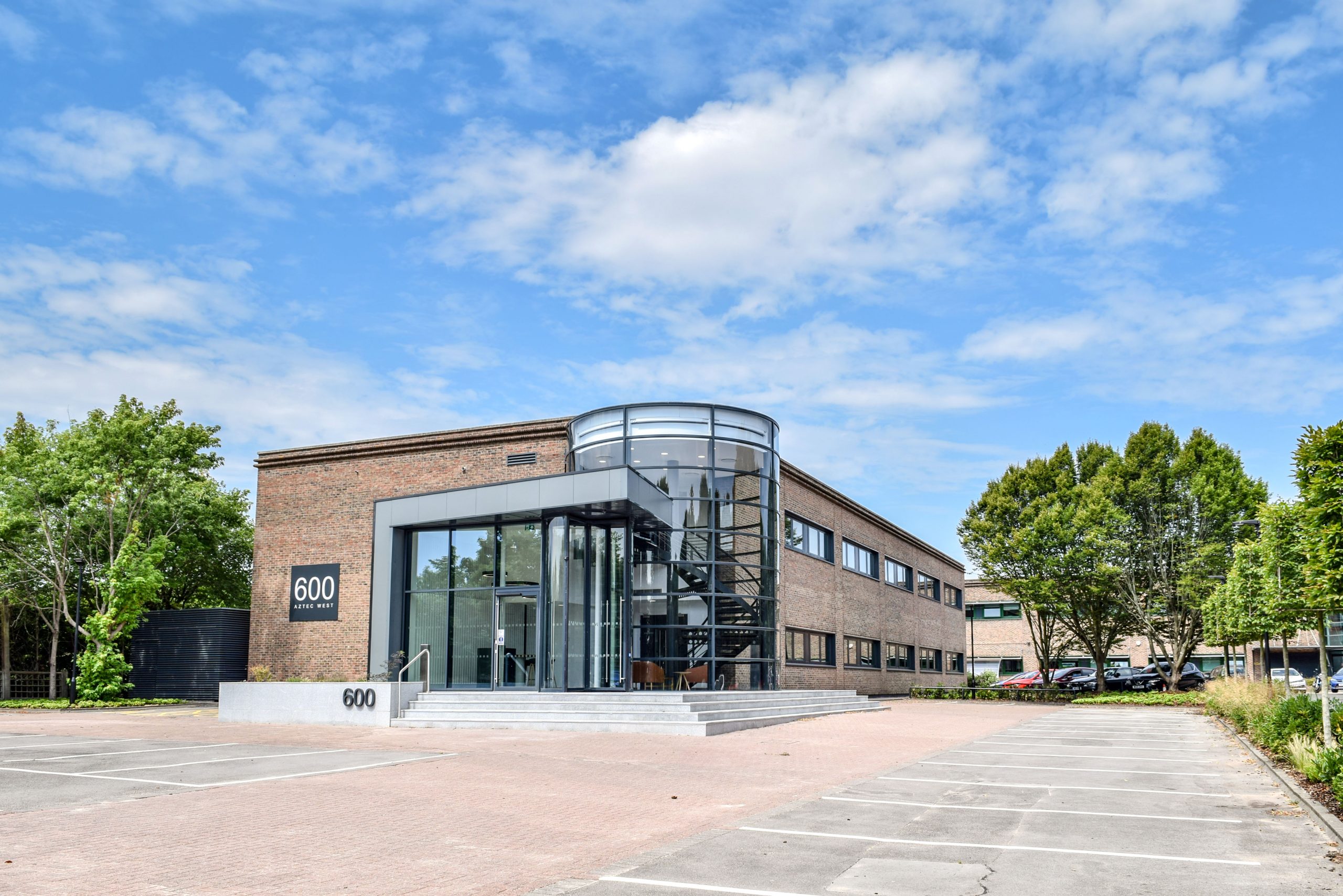
Building 600 located at Aztec West Business park in Bristol has been refurbished to offer 12,500ft² of high quality office accommodation, for which Watkins Payne supplied building services engineering, vertical transportation engineering, BREEAM duties and energy consultancy to achieve an BREEAM ‘Excellent’ and EPC B rating.
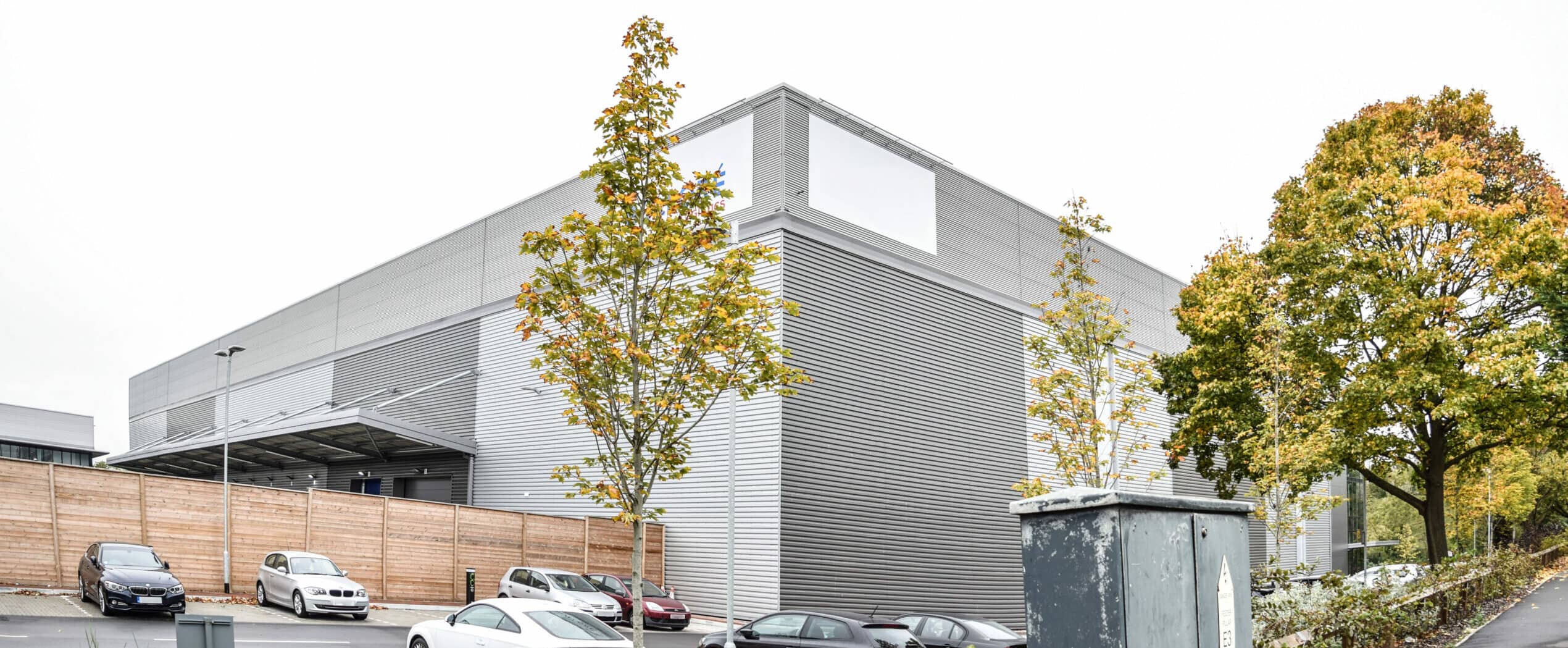
Skyline development for SEGRO plc provides well-connected Grade A logistics, distribution and warehousing facilities as it is adjacent to Heathrow Airport and the immediate motorway and rail networks.

The building at 55 Colmore Row has been refurbished to offer 150,000ft² of high quality office accommodation, for which Watkins Payne supplied building services engineering, vertical transportation engineering, BREEAM duties and energy consultancy to achieve an BREEAM ‘Excellent’ and EPC B rating.

The Adventure Park covers 1.2 acres and is created using sustainably-sourced wood from the Windsor Estate, providing an extensive playground for families to explore together.
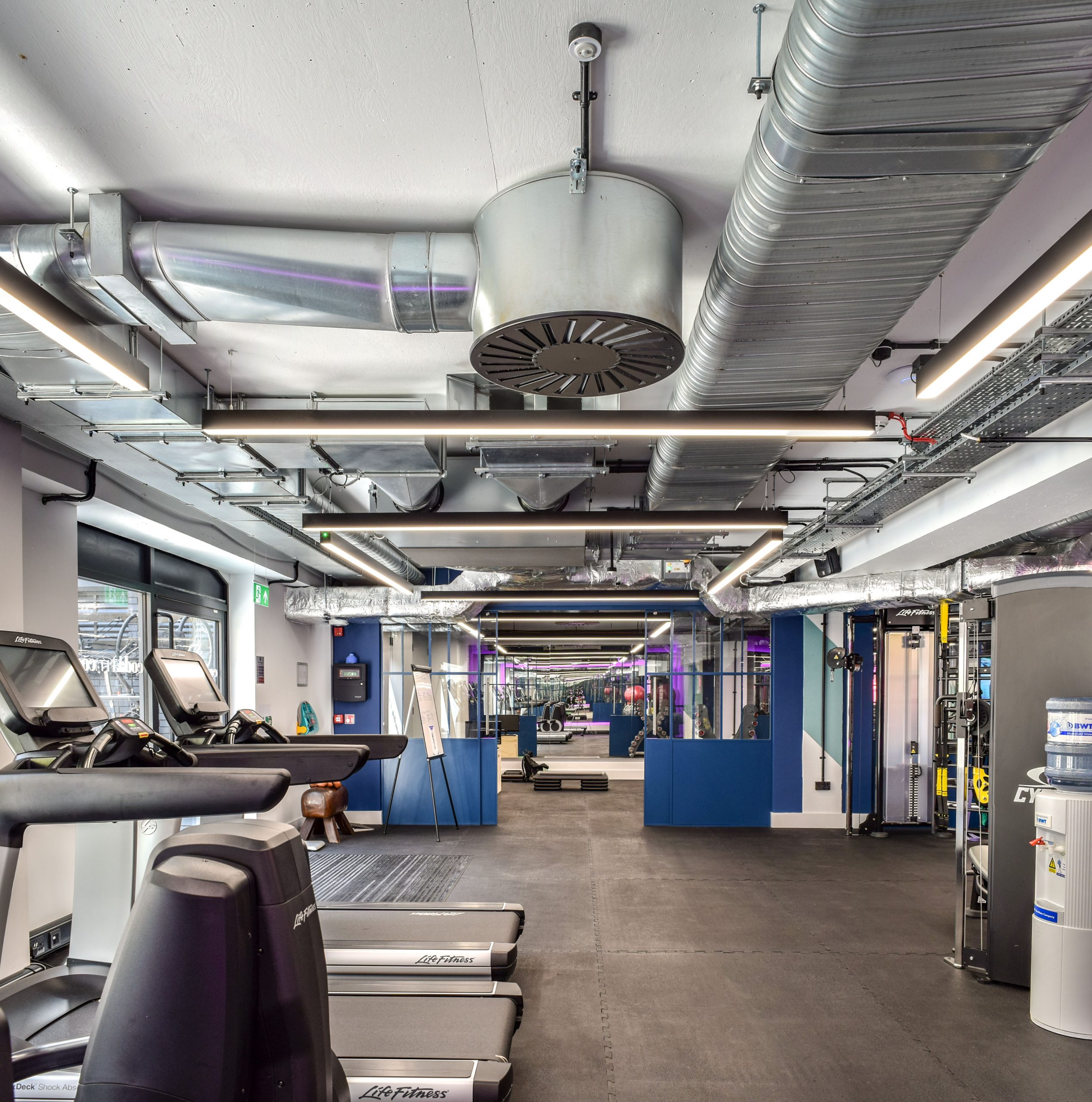
Coda Studio, located in Fulham’s Munster Road, contains 57 self-contained office units providing rentable accommodation for various types of small businesses. An 8,600ft² section of the existing car park was reallocated for the development of a gym, lounge and meeting area, for which Watkins Payne supplied building services engineering.