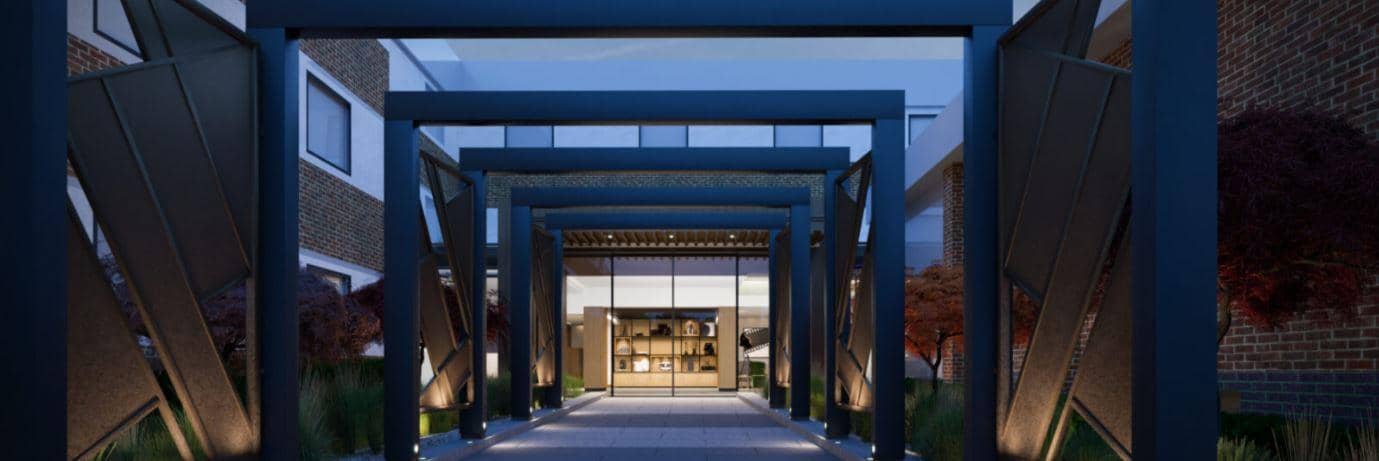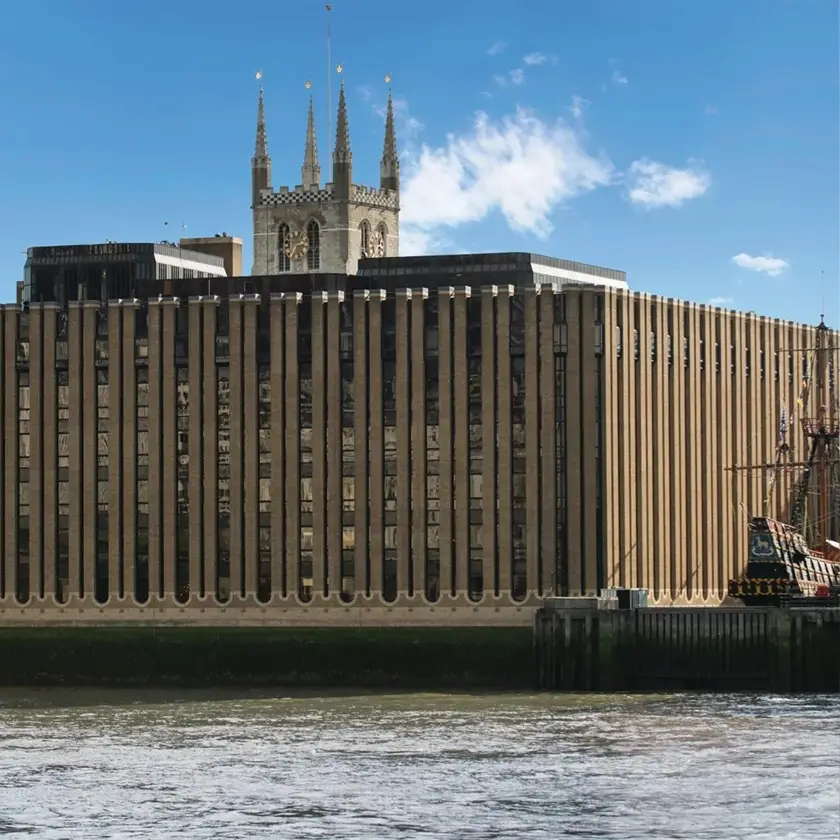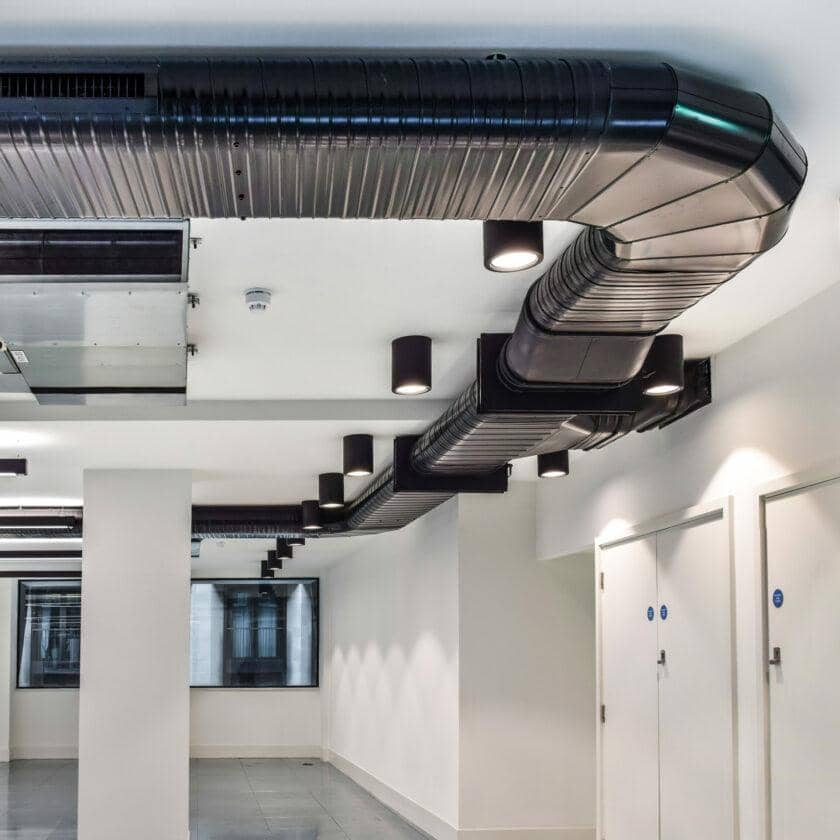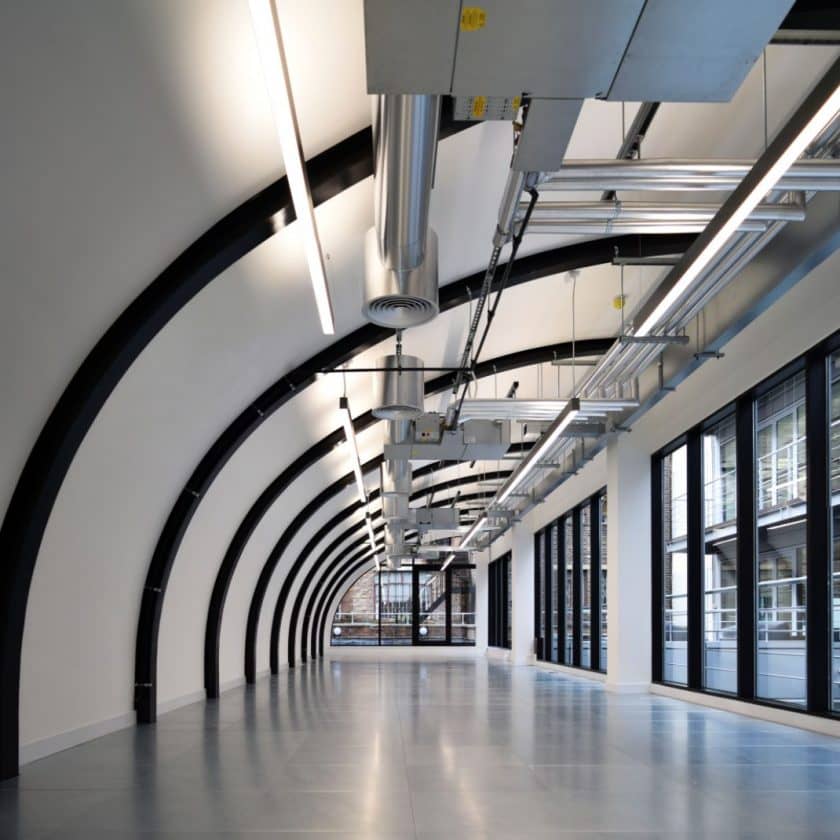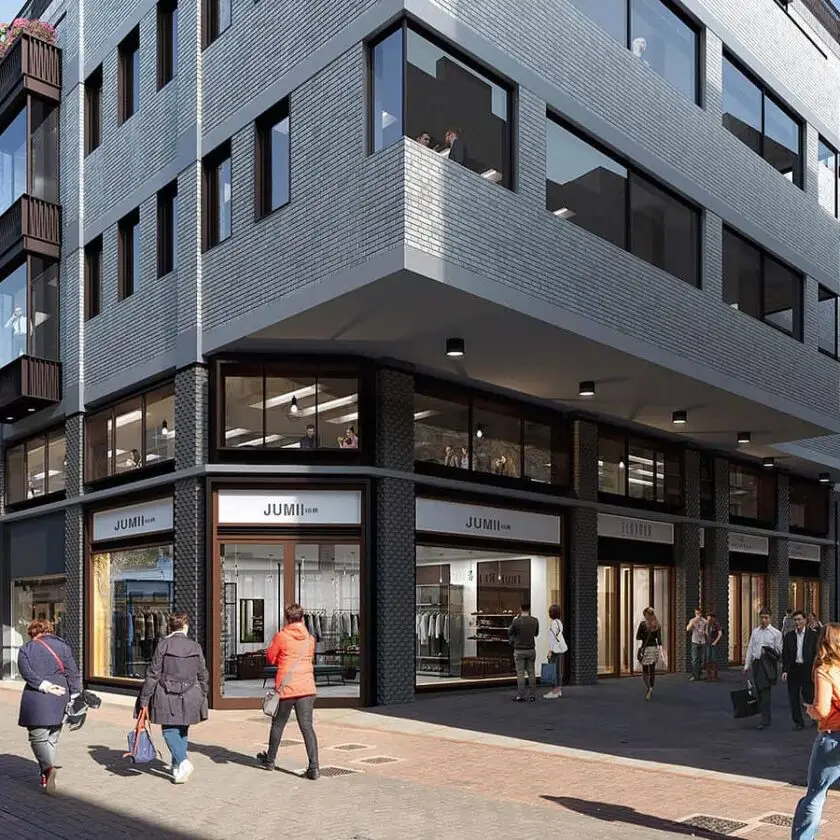- Project
- Holiday Inn Shepperton
- Client
- Combined Counties Properties (CCP) Ltd
- Project Manager
- Project & Building Consultancy
- Architect
- ADS Design & Brand Development Ltd
- Development Area
- 3772sq.ft
- Cost Consultant
- Denley King
- Services provided by Watkins Payne
- MEP Services, Vertical Transportation
The Holiday Inn Hotel in Shepperton, has undergone a major refurbishment.
The key feature for this hotel is the new Storyboard banqueting suite with a dedicated entrance and a floor that rotates 180 degrees to create a larger event area, as well as a new hotel restaurant, bar, wellness experience and welcome areas.
The central point for events is the refurbishment of main kitchen, increasing it’s capacity to cater for up to 250 guests with the flexibility to divide into three studios. There are two further event studios, Green Room and Fourth Wall, which accommodate up to 12 and 16 guests respectively and include a breakout area, a private outside terrace event space and an exclusive events bar complete the space.

