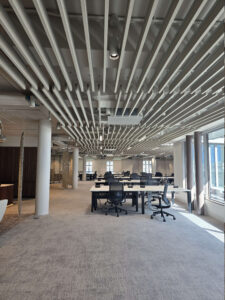
16 New Burlington Place
This prestigious development is focused on delivering best-in-class workplace standards while achieving high levels of sustainability, occupant wellbeing and energy efficiency.
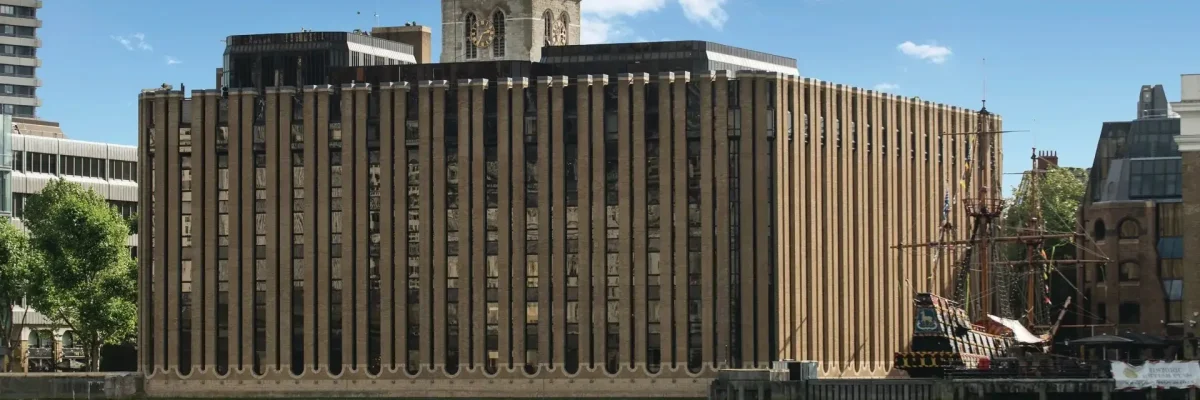
The Minerva House redevelopment works will include the partial demolition of the existing building and extension comprising of additional upper floors and a new lower ground floor. The development is a 9 storey building comprising 12,659 m² (NIA) of office area over basement to eighth floor and 289 m² of retail area located at ground floor.
The office HVAC consists of variable refrigerant flow fan coil units and on floor fresh air ventilation systems. Domestic hot water for office toilets and showers are served by central storage served by dedicated air source heat pumps.

This prestigious development is focused on delivering best-in-class workplace standards while achieving high levels of sustainability, occupant wellbeing and energy efficiency.
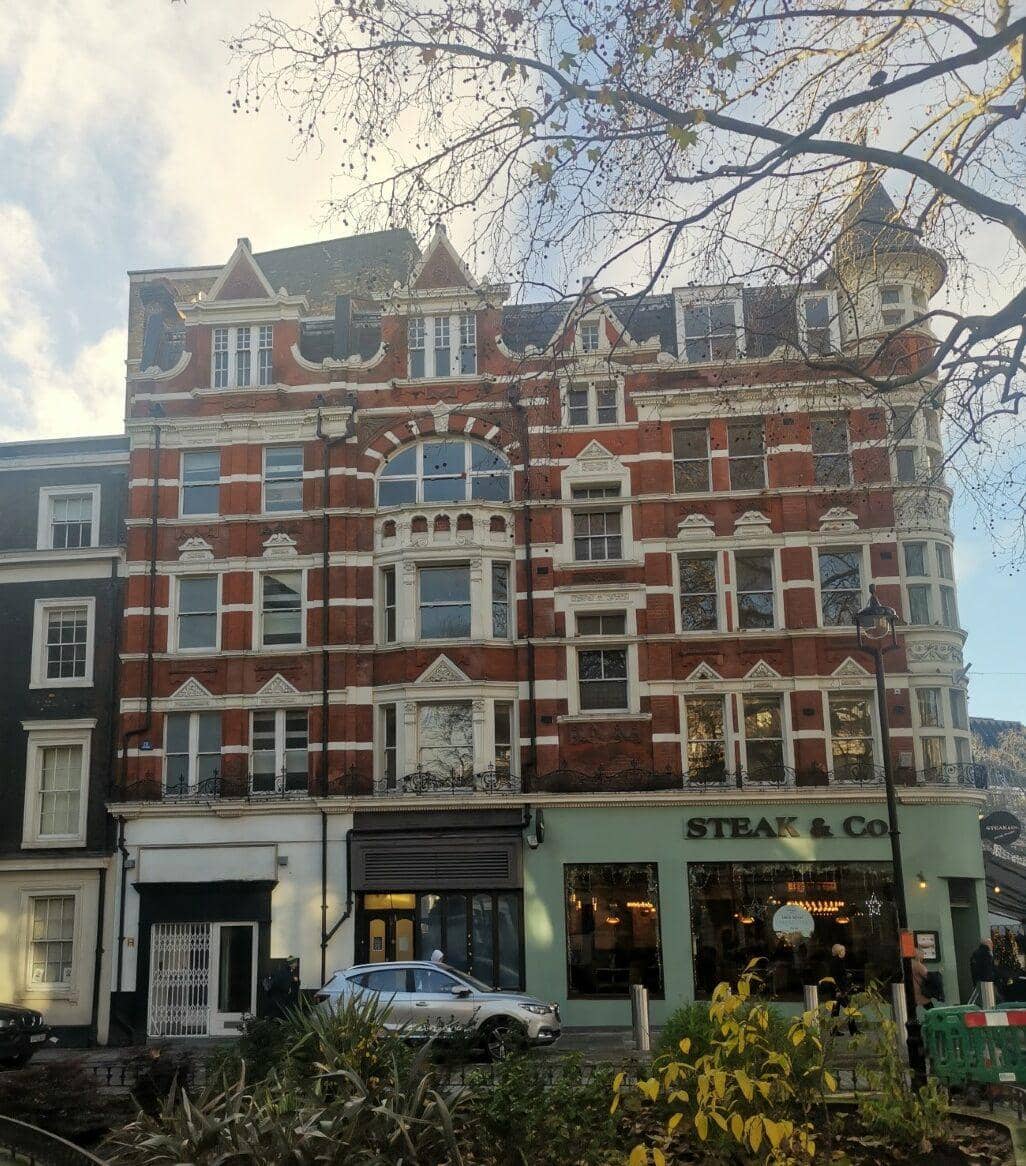
Garrick House formerly an office and educational facility is being converted…
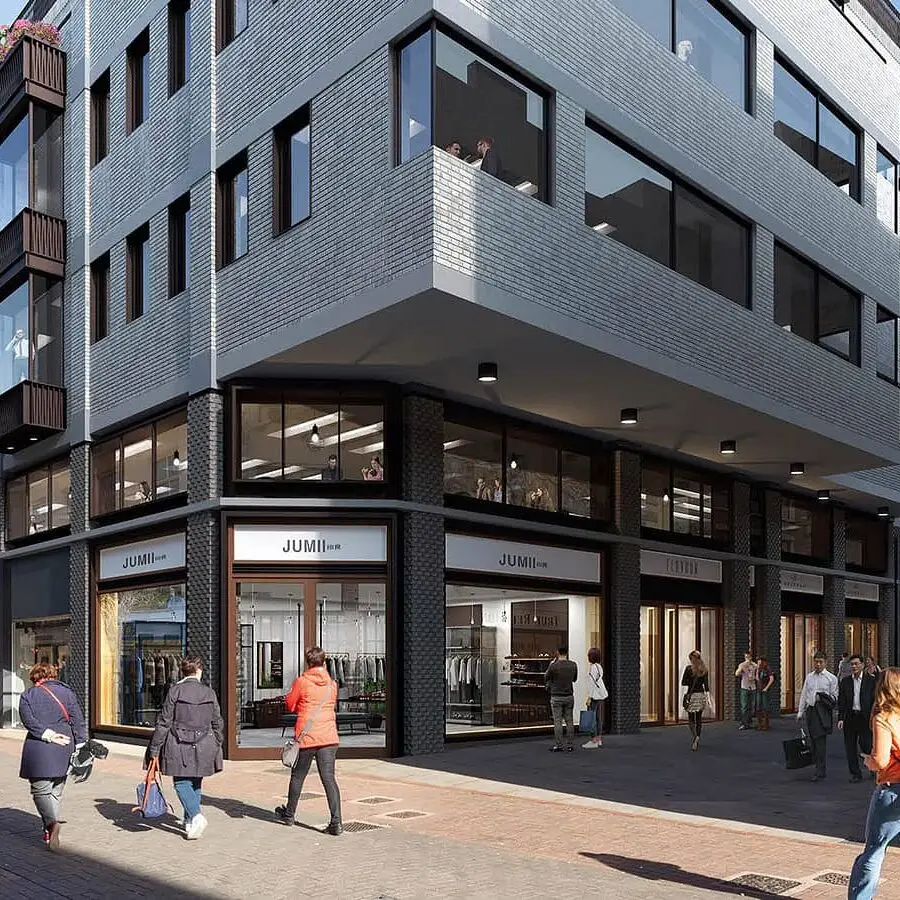
Watkins Payne were commissioned to undertake the design and refurbishment of the 2 retail units, 15 residential units and office space.
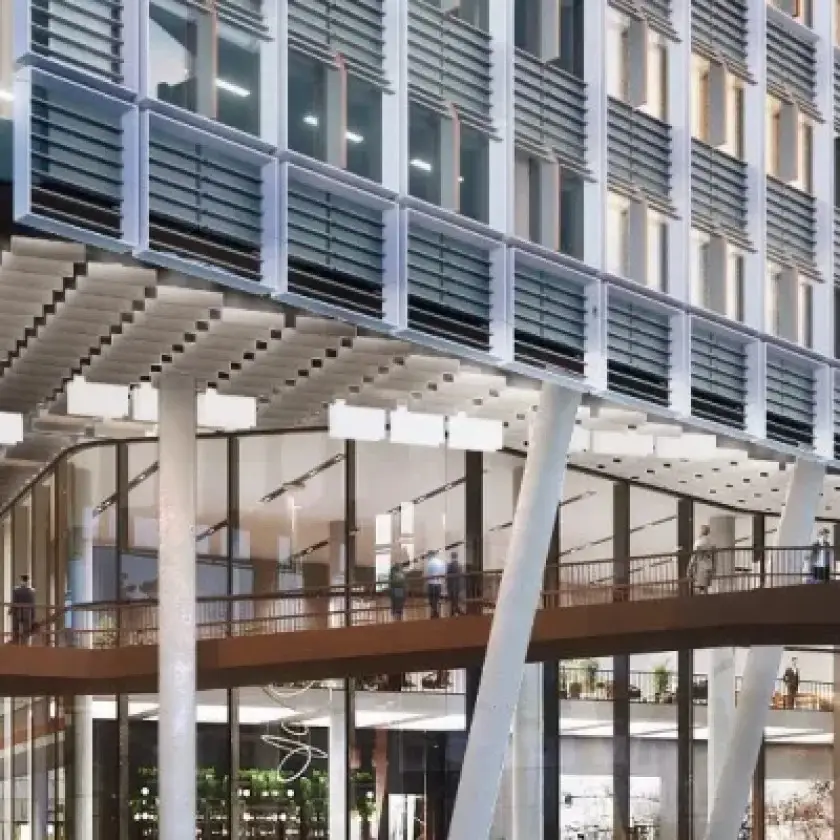
Watkins Payne carried out the Independent Design Review role for 2 Aldermanbury Square, a redevelopment of the existing City Place House located at 55 Basinghall Street.
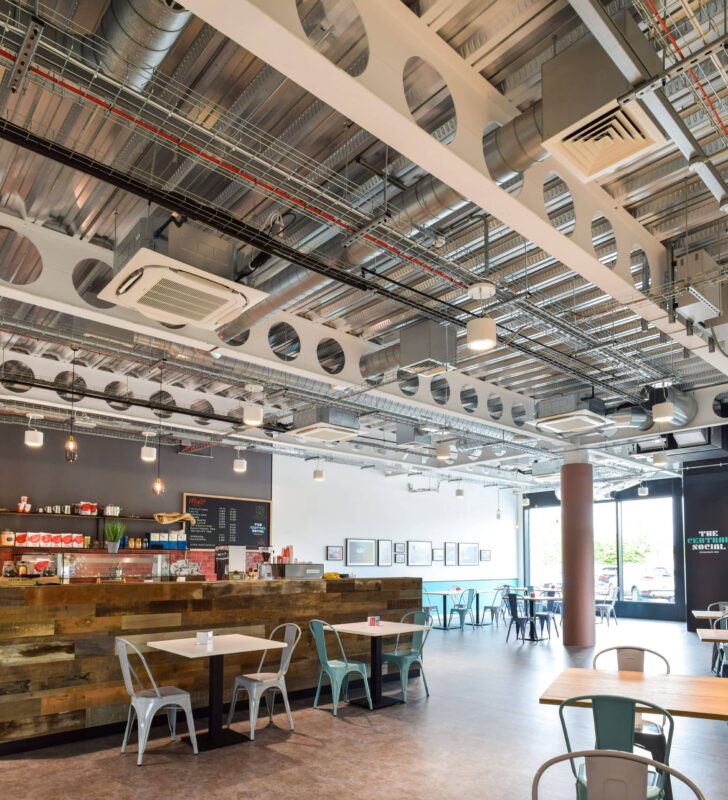
234 Bath Road development located in Slough is arranged over ground, first and second floors, with a basement level car park and podium level car park to the rear. The development constructed in 2016 stand at 68,000 ft2 of office accommodation. Part of the ground office floor area was utilised to provide a café to enhance the amenities within the development.
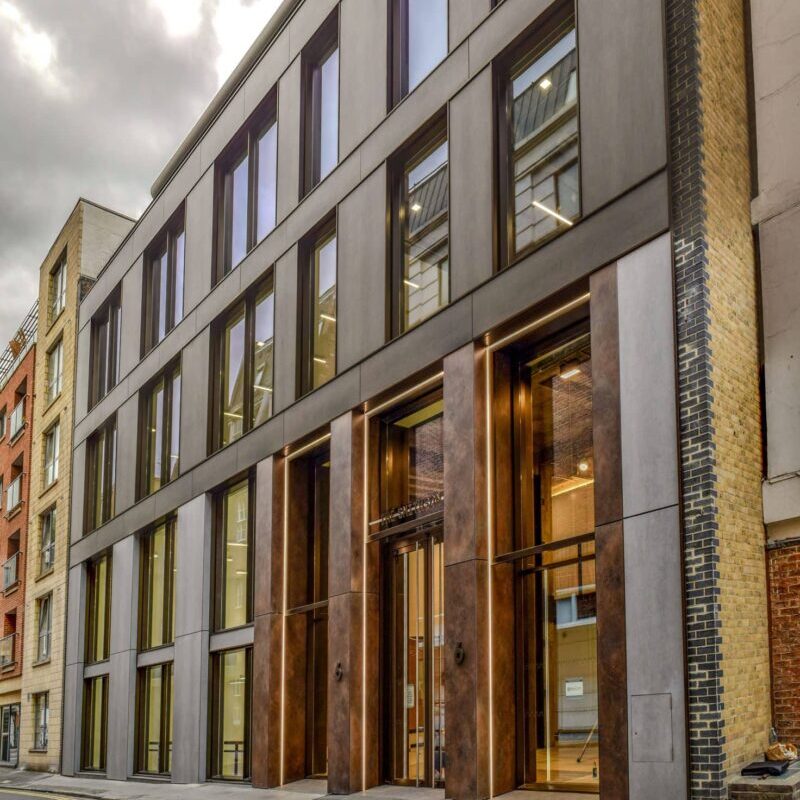
The 47,900ft² area of The Smithson building in Farringdon was refurbished to high quality office accommodation, for which Watkins Payne supplied building services engineering, vertical transportation engineering and energy consultancy to achieve an EPC B rating. The refurbished area is spread across basement and ground floor.