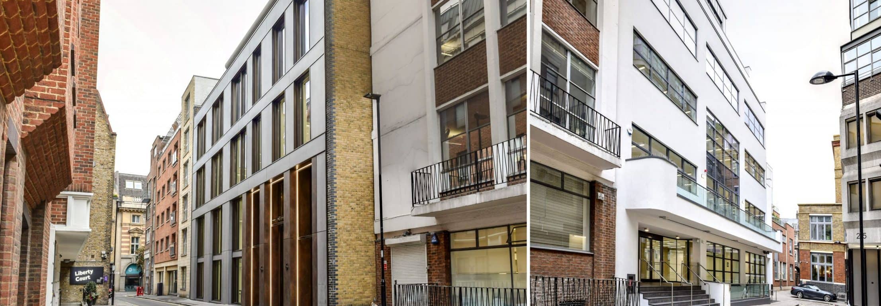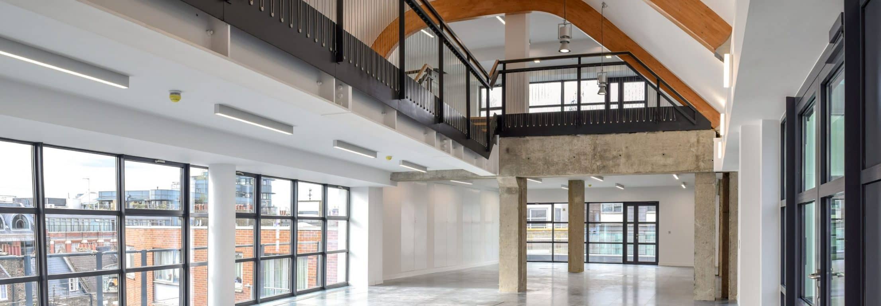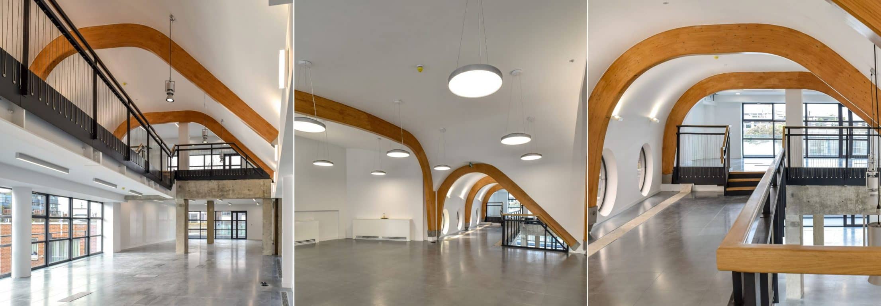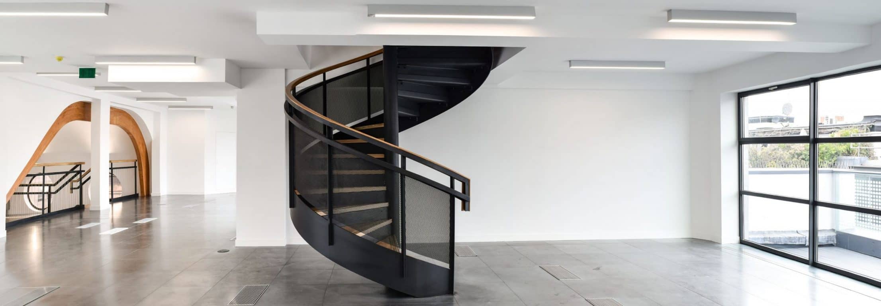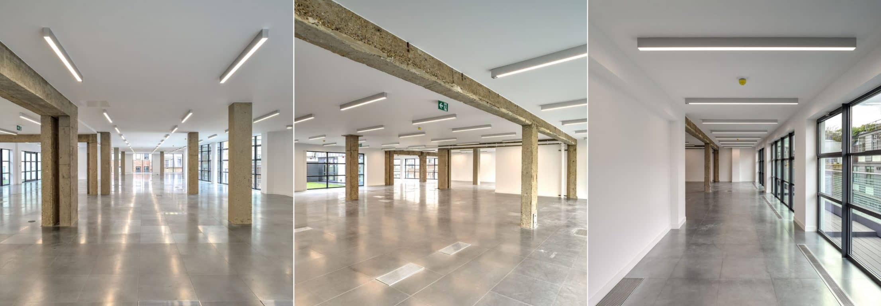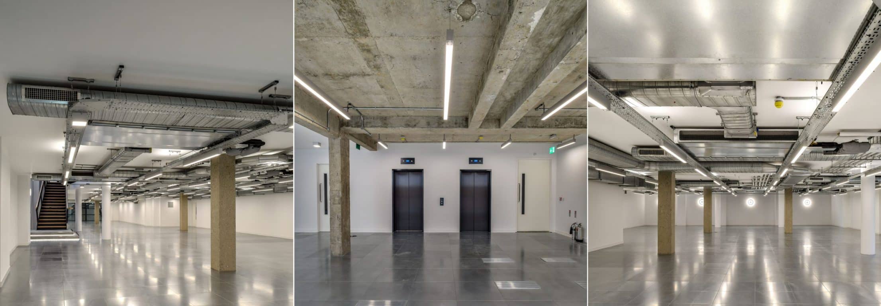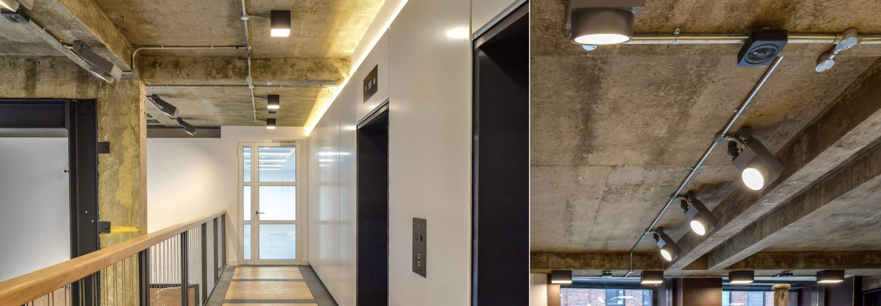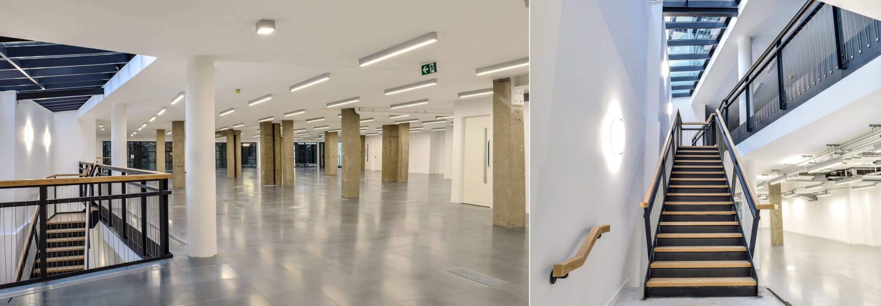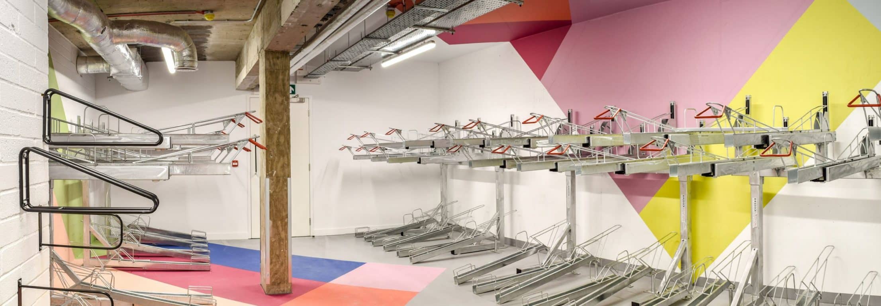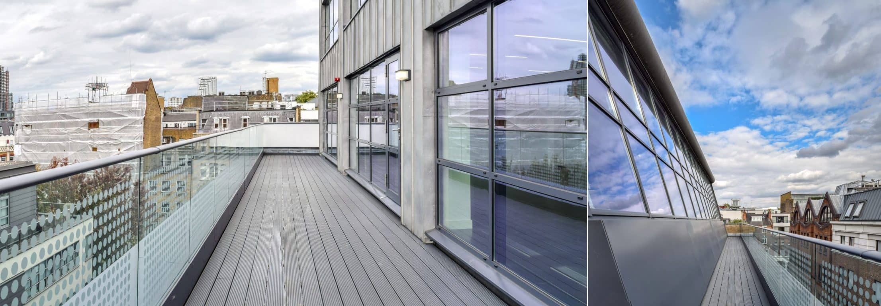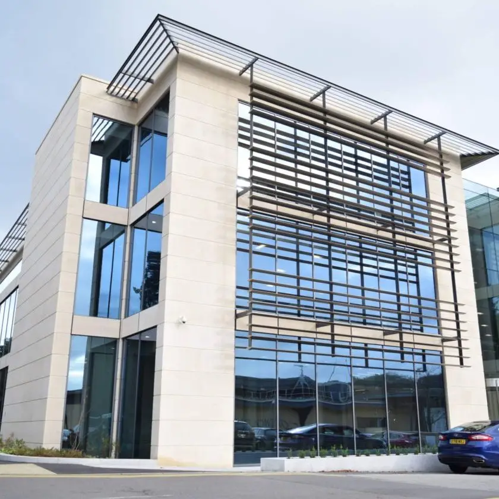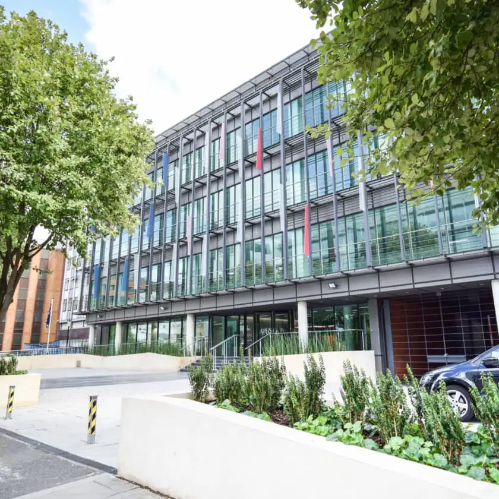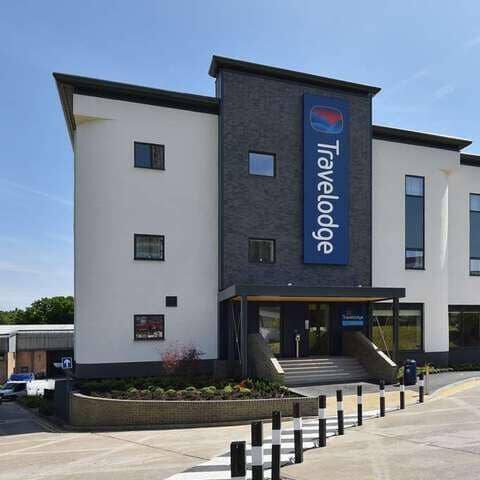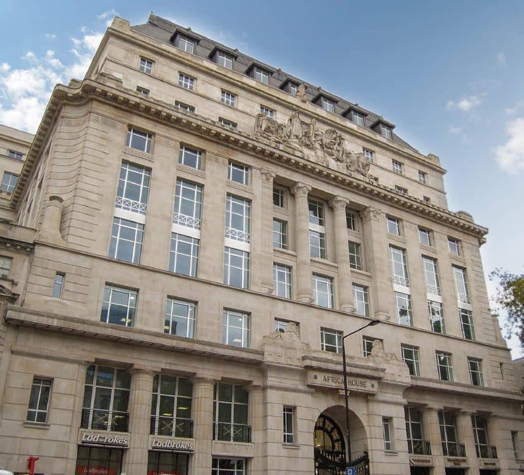- Project
- The Smithson Building, Farringdon
- Client
- Savills
- Project Manager
- Savills
- Architect
- TateHindle
- Cost Consultant
- Fanshawe
- Development Area
- 47,900 sq.ft
- Services provided by Watkins Payne
- MEP services engineering, Vertical Transportation engineering, Energy consultant
The 47,900ft² area of The Smithson building in Farringdon was refurbished to high quality office accommodation, for which Watkins Payne supplied building services engineering, vertical transportation engineering and energy consultancy to achieve an EPC B rating. The refurbished area is spread across basement and ground floor.
All new building services were installed, using a heat recovery ventilation system to provide fresh air, and underfloor 4-pipe heating and cooling system utilising gas fired boilers and chillers to the office space. Central pipework and ductwork were retained with modification.
Due to the height of the basement level an exposed services strategy was adopted. The suspended LED light fittings and controls are installed which considered occupant comfort and also reduce buildings energy consumption. Two new lift were provided with along with commuter facilities like cycle store, showers and changing areas.

