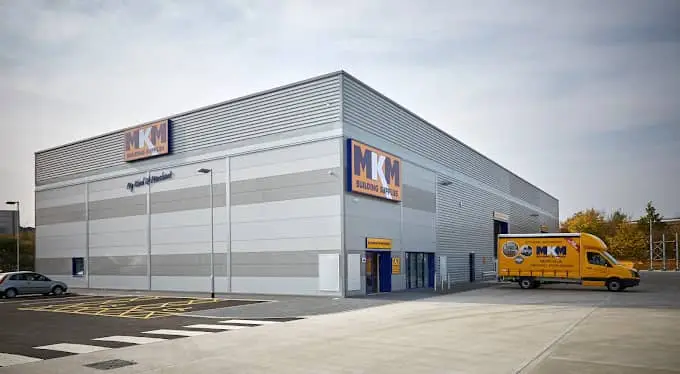
Bumpstead Road Suffolk
The building is provided with natural ventilation and LTHW heating to the showroom and office areas, plus the toilets which also receive hot water from the same boiler installation.
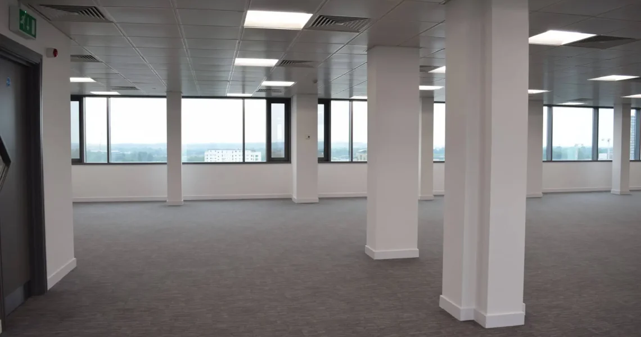
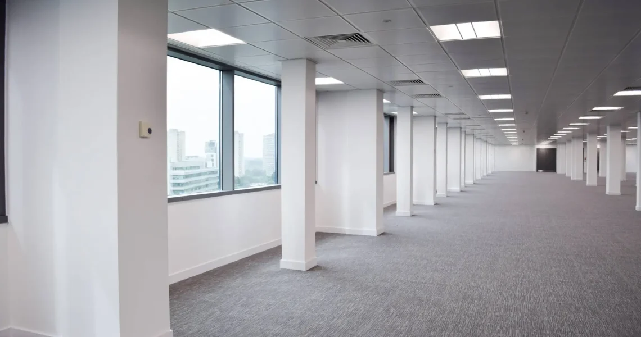
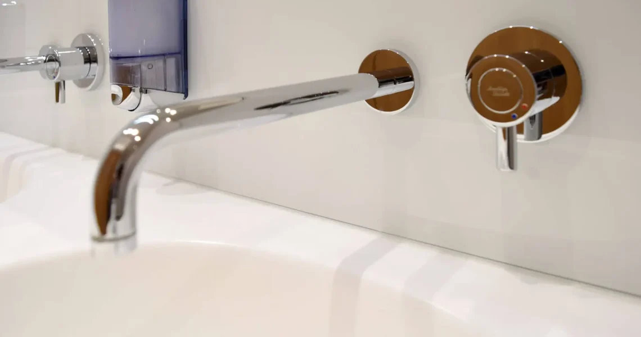
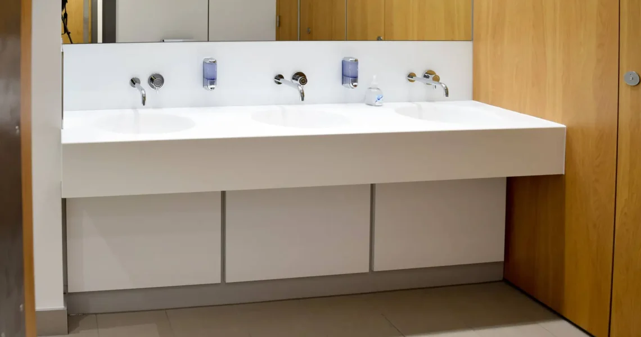
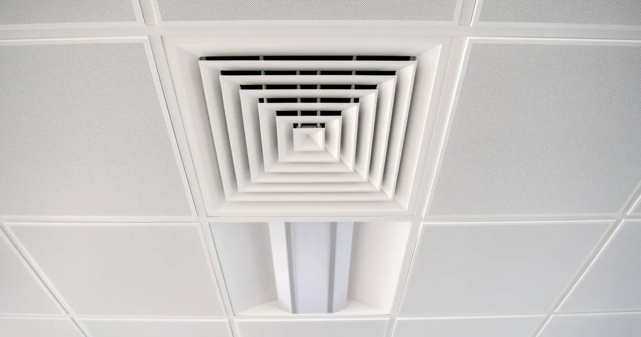
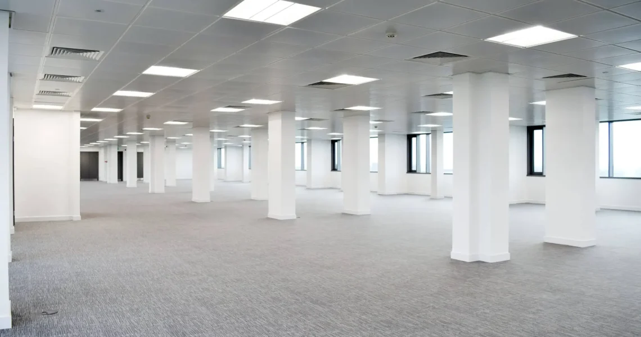
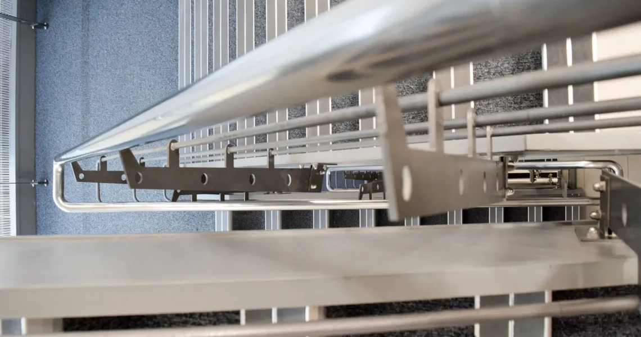
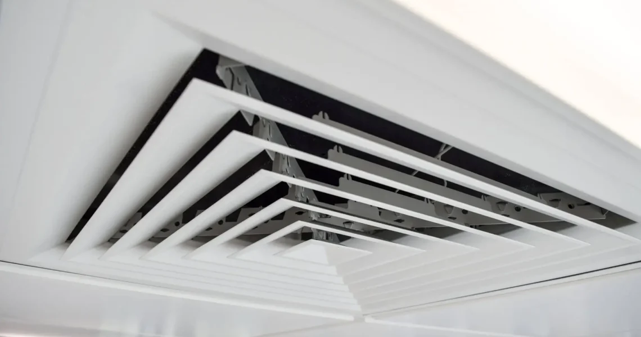
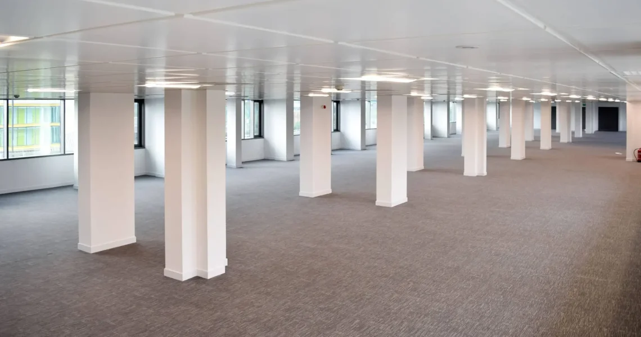
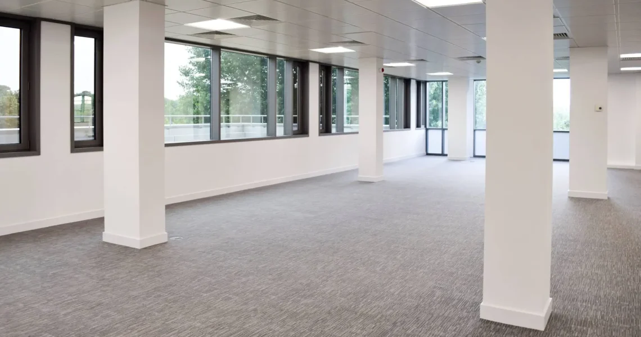
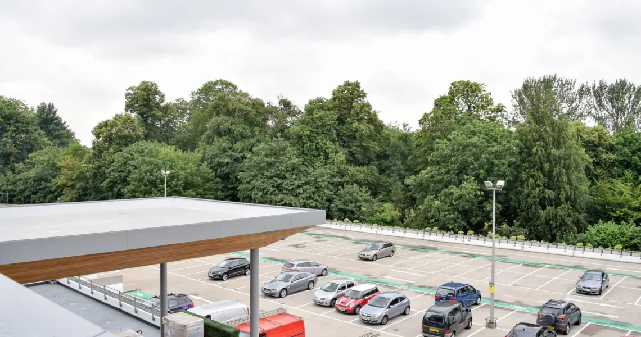
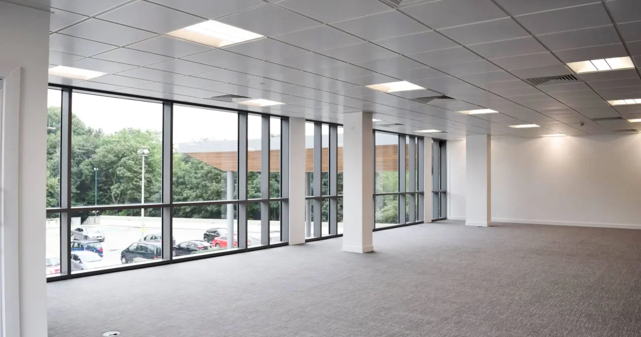

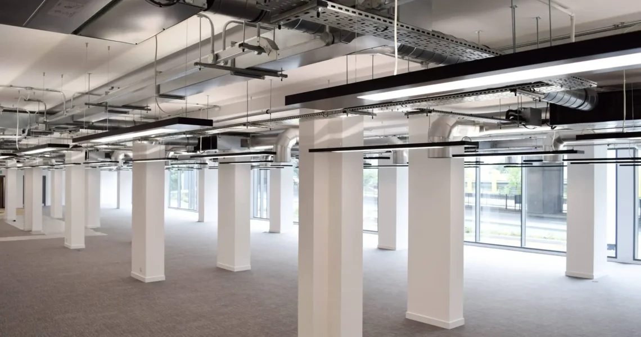
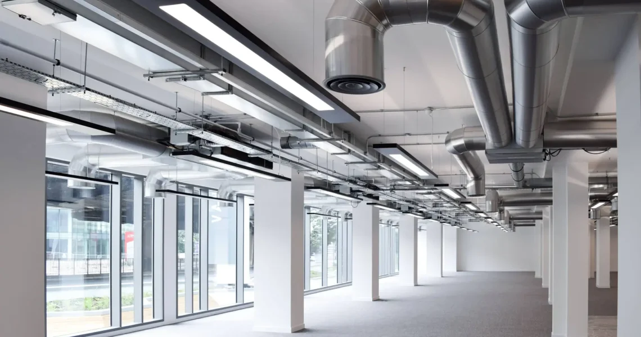
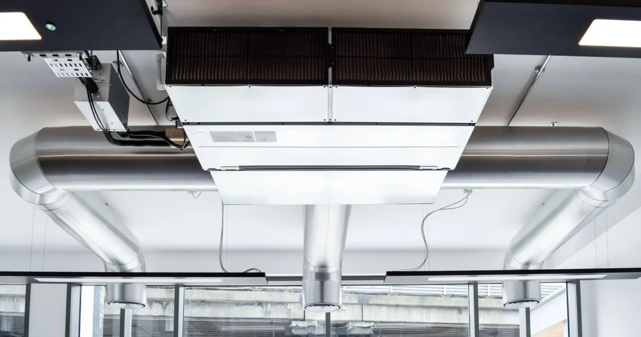
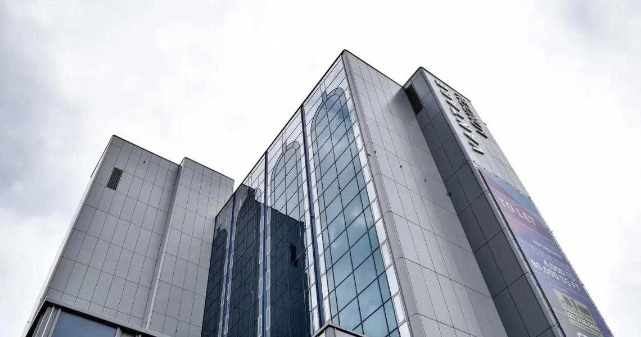
Vantage London, formerly occupied by Wimpey Construction, is a 12 storey landmark building overlooking the A4 flyover leading from the M4 into West London.
Last refurbished in the late 1980s, the offices were in need of modernisation to deliver energy savings. Watkins Payne were commissioned to develop several designs with the design team to upgrade in an economic manner that would provide interest and enhance the letting strategies.
Watkins Payne reviewed a number of mechanical and electrical options with the team, focusing on retention of key central plant, overhaul and replacement of plant where required, and LED lighting to reduce energy and improve the office environment.
The main entrance was completely refurbished with a new double height reception, and the ground floor was given greater visibility and user interest by adopting an exposed services solution separate from the upper floor office services strategy.
A gym, washrooms and shell restaurant were provided to serve the 115,000ft² of office accommodation.
The refurbishment was executed with partial tenant occupation, so communication and careful design and commissioning strategies were major considerations throughout the project.

The building is provided with natural ventilation and LTHW heating to the showroom and office areas, plus the toilets which also receive hot water from the same boiler installation.
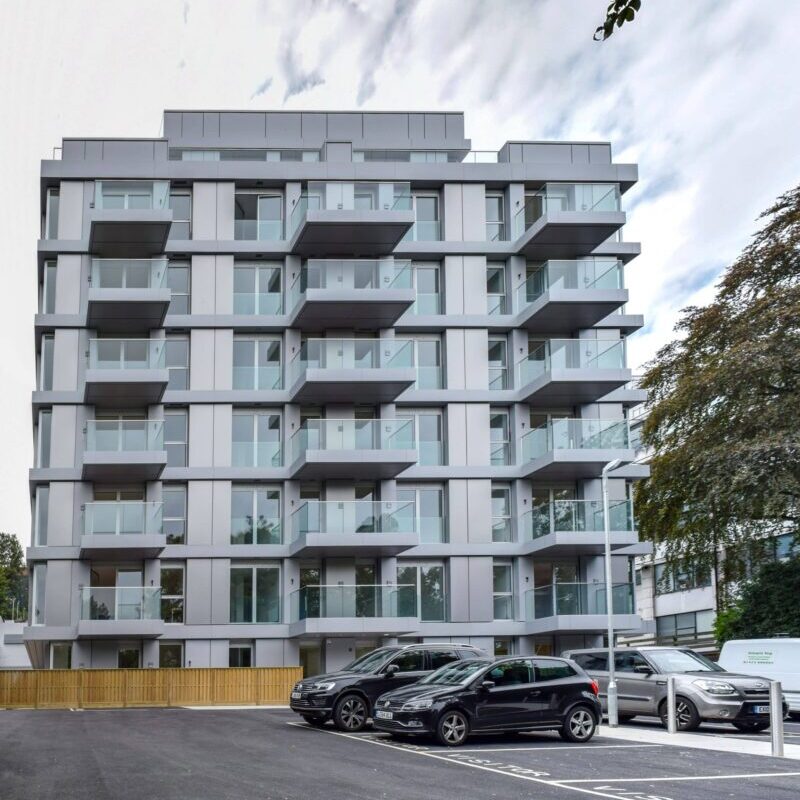
The property situated on the A23 near Brighton was granted permission by the council under permitted development rights to change to a residential site from office development to provide 63 apartments. The apartments are separate over seven stories consisting of one, two and three bed apartments. The redeveloped to offer 59,000ft² of high quality residential accommodation, for which Watkins Payne supplied building services engineering and energy consultancy to achieve an EPCs between B – C rating.
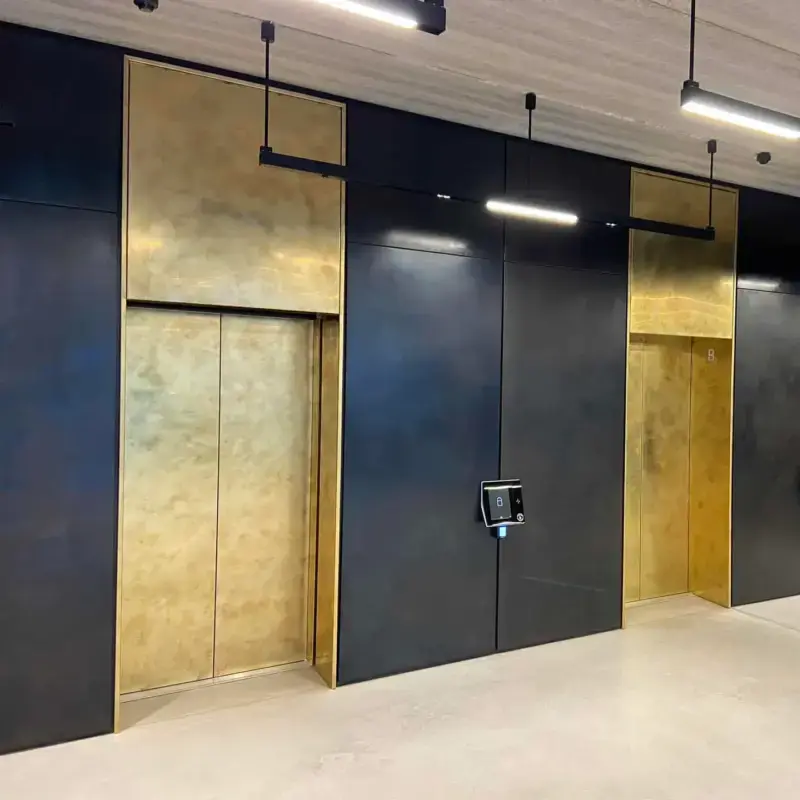
New build mixed-use development comprising a commercial building housing both office and retail accommodation along with a row of 7 four level mews houses.
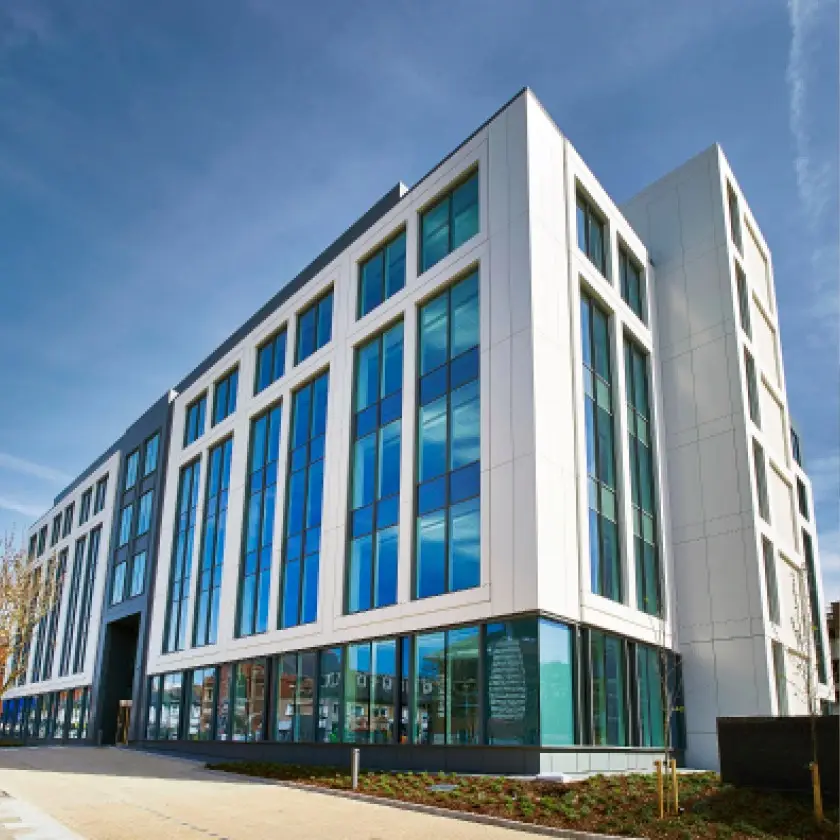
Located in the heart of Slough, the office building at 25 Windsor Road has been transformed.
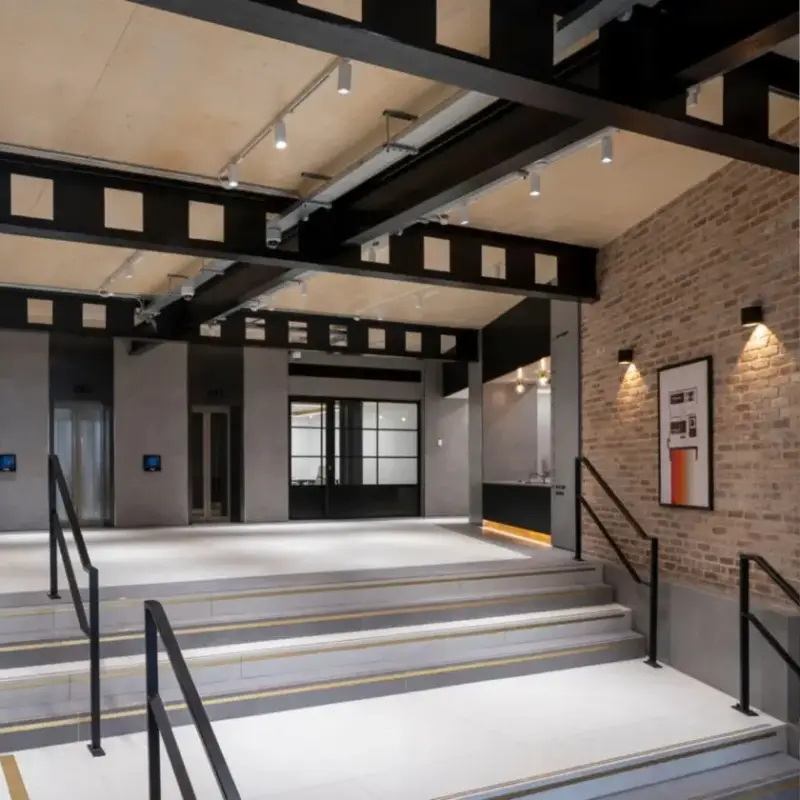
The Kodak building in Holborn has been designed to achieve high sustainability benchmarks with WELL ‘Gold’ and BREEAM ‘Excellent’.