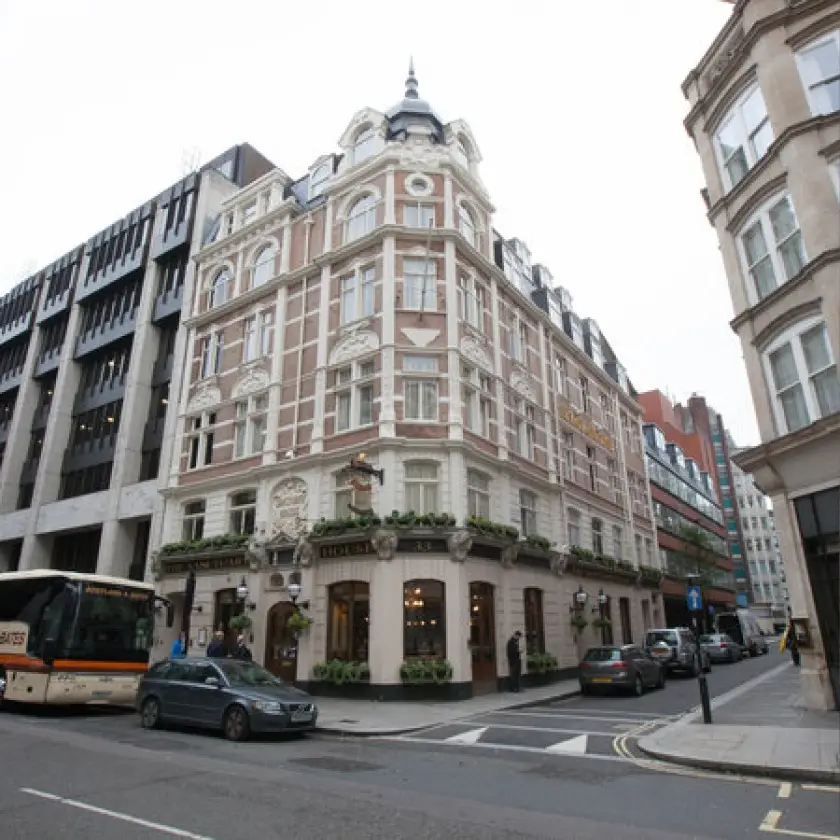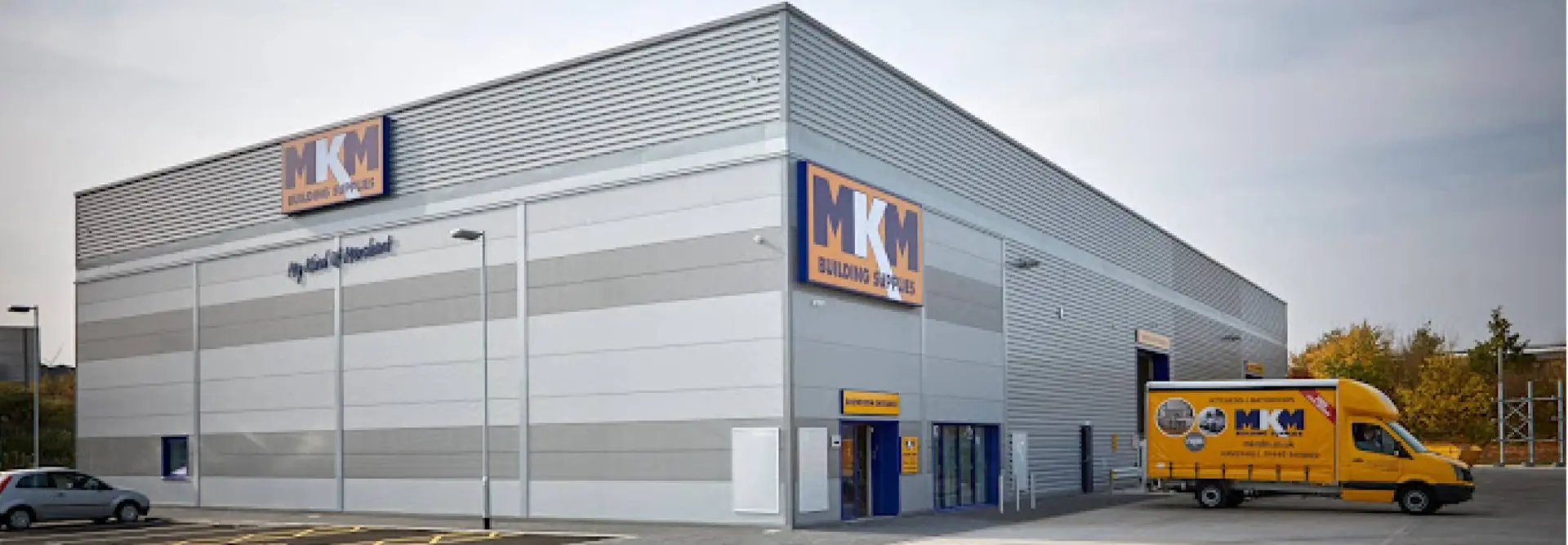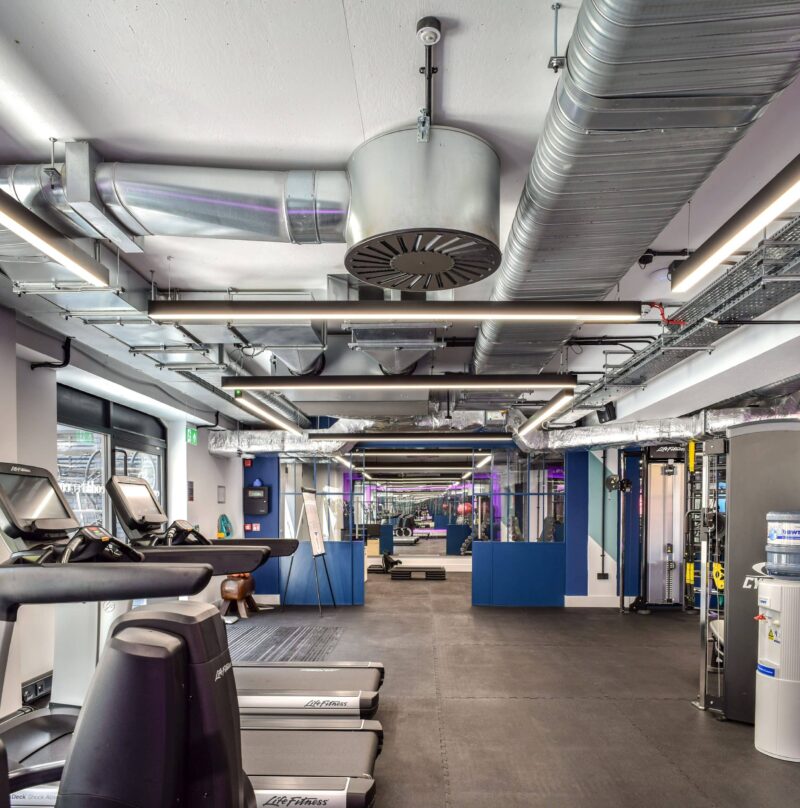
The Sanctuary
The Practice was responsible for the design and site monitoring of the related mechanical, electrical and public health services installation.

Watkins Payne Partnership has been part of a development team responsible for enabling works across a 27 acre site at Bumpstead Road, Haverhill, Suffolk to form a number of plots under a contract which started in 2015.
September 2017 saw the completion of the first building on the site, which is a 20,000ft2 warehouse for the end user MKM Building Supplies.
The building is provided with natural ventilation and LTHW heating to the showroom and office areas, plus the toilets which also receive hot water from the same boiler installation.
Lighting is via LED high bay luminaires to the warehouse and recessed modular luminaires to the showroom and offices.
The building achieved a BREEAM rating of Very Good and an EPC rating of A.

The Practice was responsible for the design and site monitoring of the related mechanical, electrical and public health services installation.

The refurbishment provides office space, along with the ground floor being granted A1 retail use. High-level exposed services were designed to give an industrial warehouse feel. The offices are heated and cooled by independent variable refrigerant flow (VRF) air source heat pump systems and illuminated by suspended linear LED fittings.

Coda Studio, located in Fulham’s Munster Road, contains 57 self-contained office units providing rentable accommodation for various types of small businesses. An 8,600ft² section of the existing car park was reallocated for the development of a gym, lounge and meeting area, for which Watkins Payne supplied building services engineering.

Michael Faraday House IET, Stevenage. A Sustainable Building Refurbishment.

The MEP services were all replaced with a focus on energy efficiency using air source heat pumps, LED lighting and natural ventilation where possible.