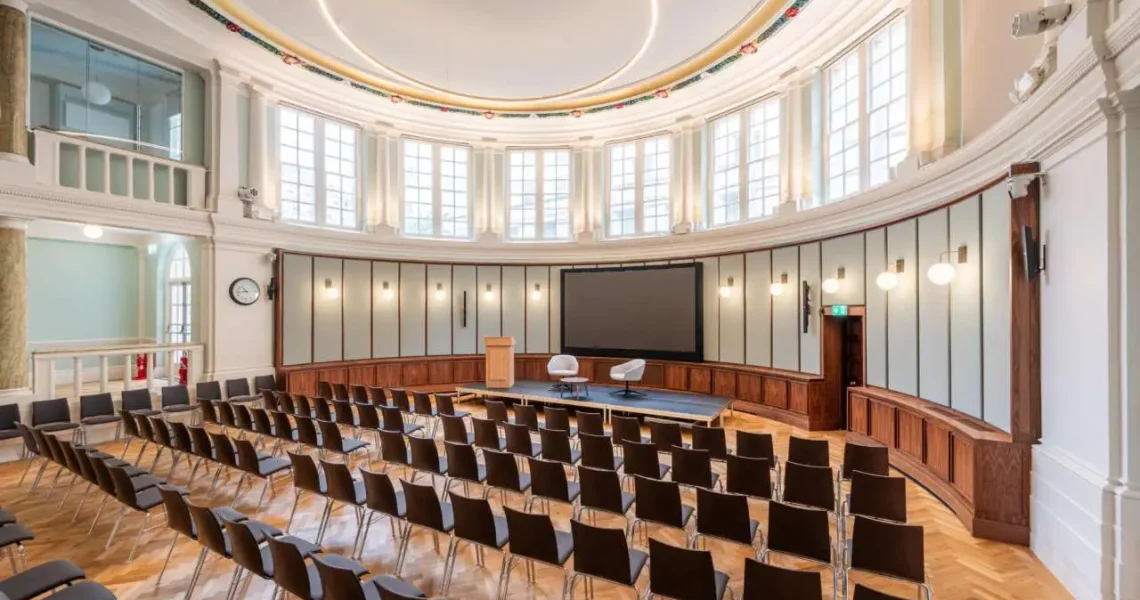
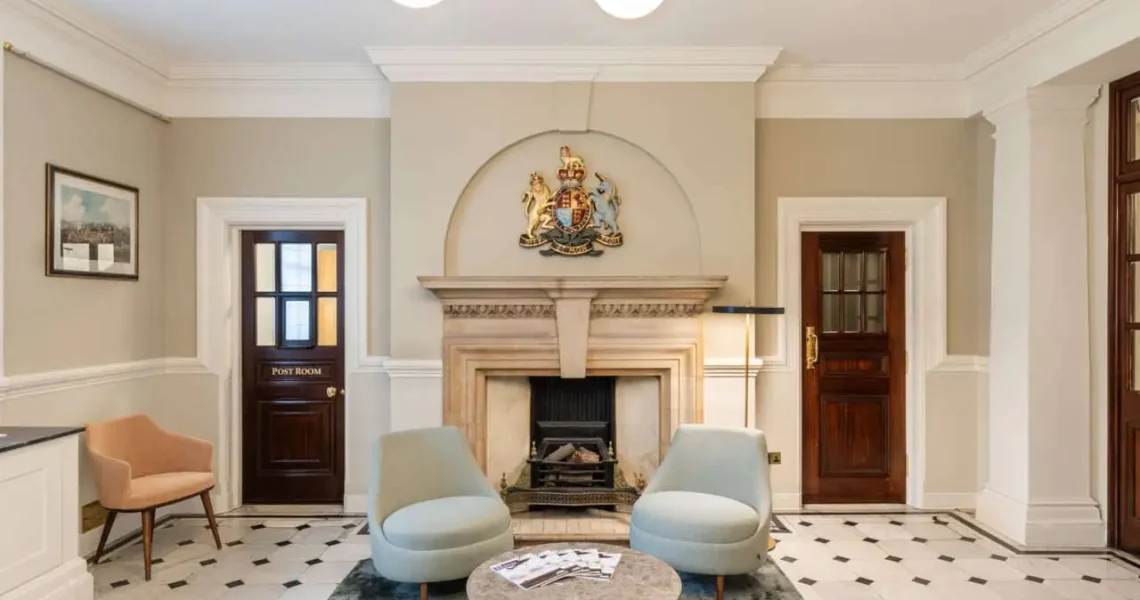
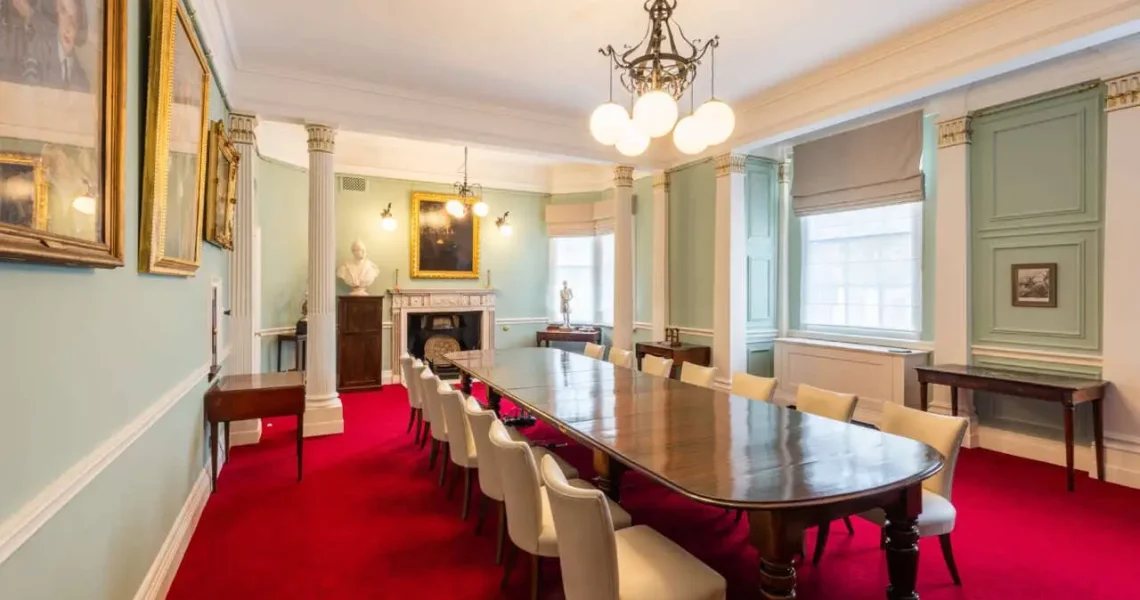
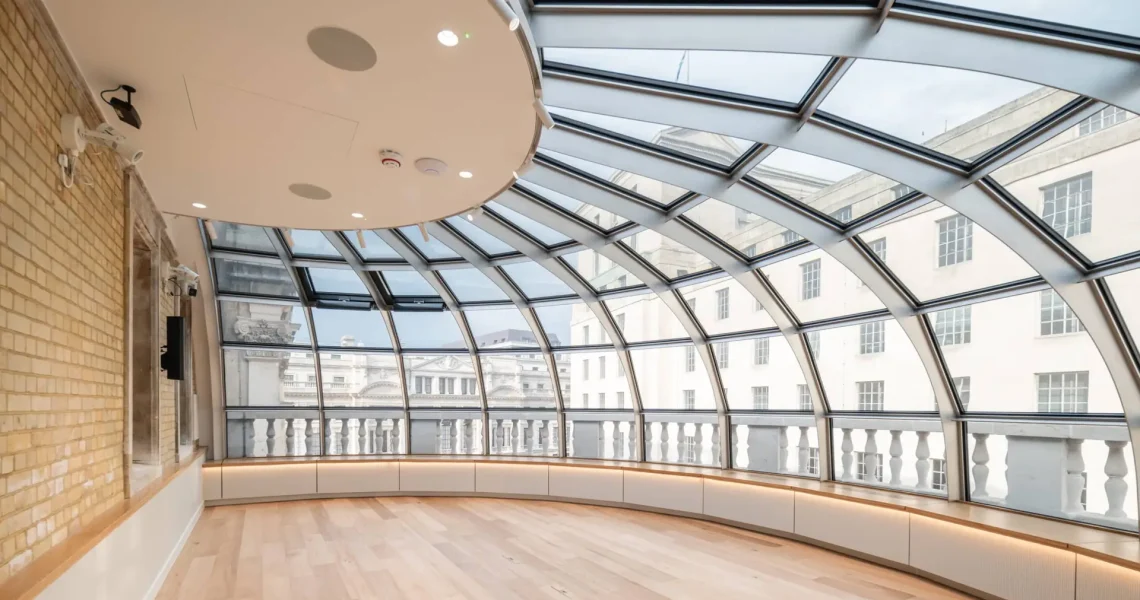
61 Whitehall is the long term home since 1895 of the Royal United Services Institute (RUSI) that needed a complete refurbishment and upgrade to suit its current day needs and operational requirements. The works to the Grade II* listed building included the addition of a new floor, fully refreshed library and function rooms, plus creation of a south facing dome that will be used for multiple different events using electrochromic glazing.
The MEP services were all replaced with a focus on energy efficiency using air source heat pumps, LED lighting and natural ventilation where possible. The services were designed to suit the bespoke fit out requirements of RUSI all integrated into the architectural features within the listed building.
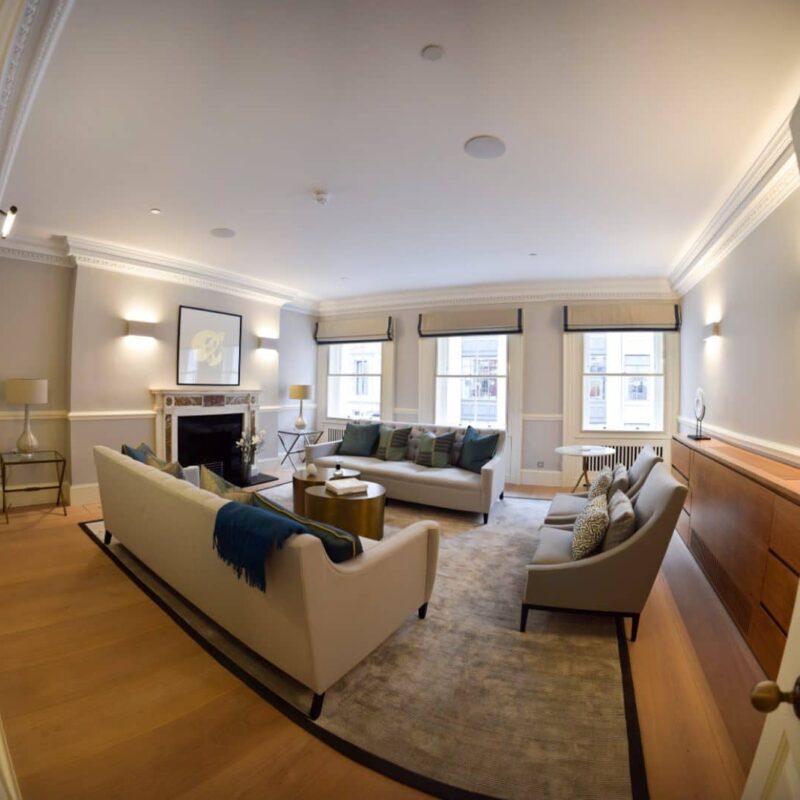
The Grade II listed building at 2 New Burlington Street has been redeveloped to offer 5,000ft² of high quality residential accommodation, for which Watkins Payne supplied building services engineering and energy consultancy to achieve an EPC D rating.
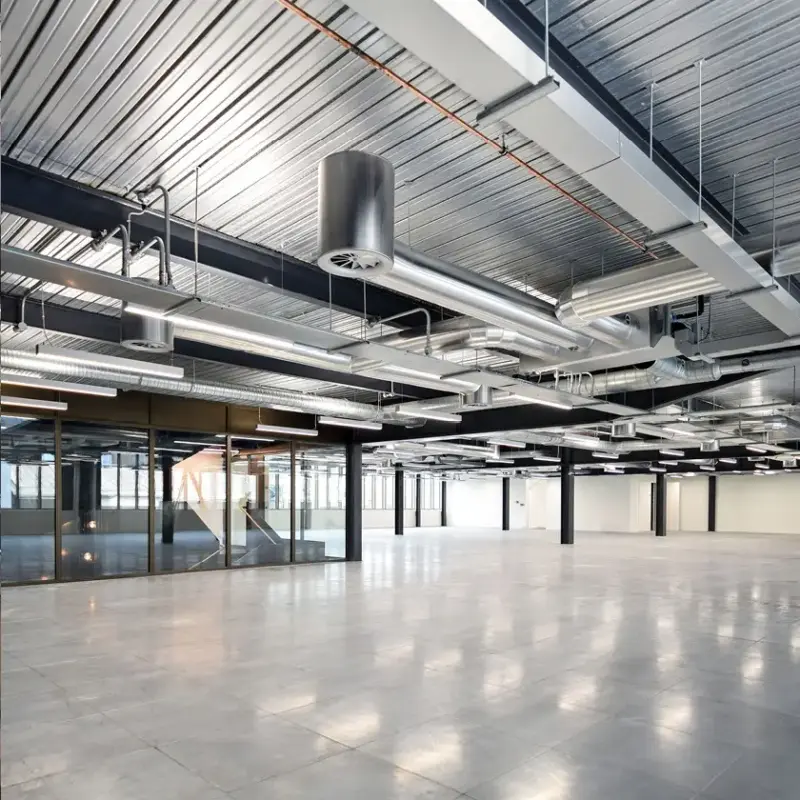
The refurbishment of 53 Great Suffolk Street in London involved the transformation of a historic warehouse into a contemporary office space. This project focused on preserving the building’s industrial character while introducing modern amenities and sustainable features.
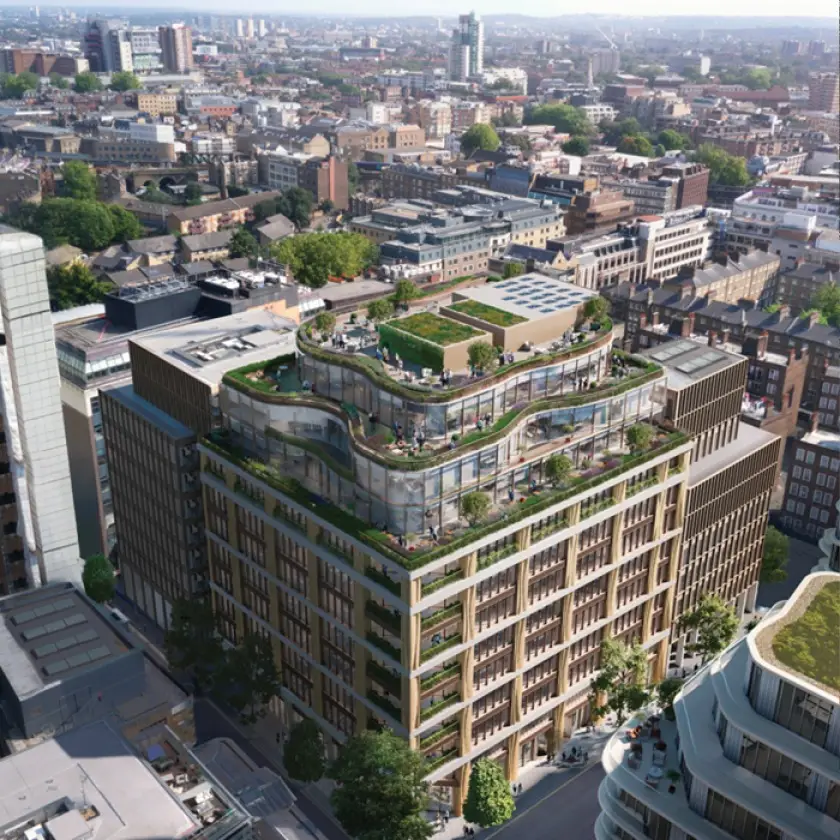
The development is an 12 storey building comprising 13,475m2 (NIA) of office area over basement to eleventh floor and 141m2 of retail area located on ground floor.
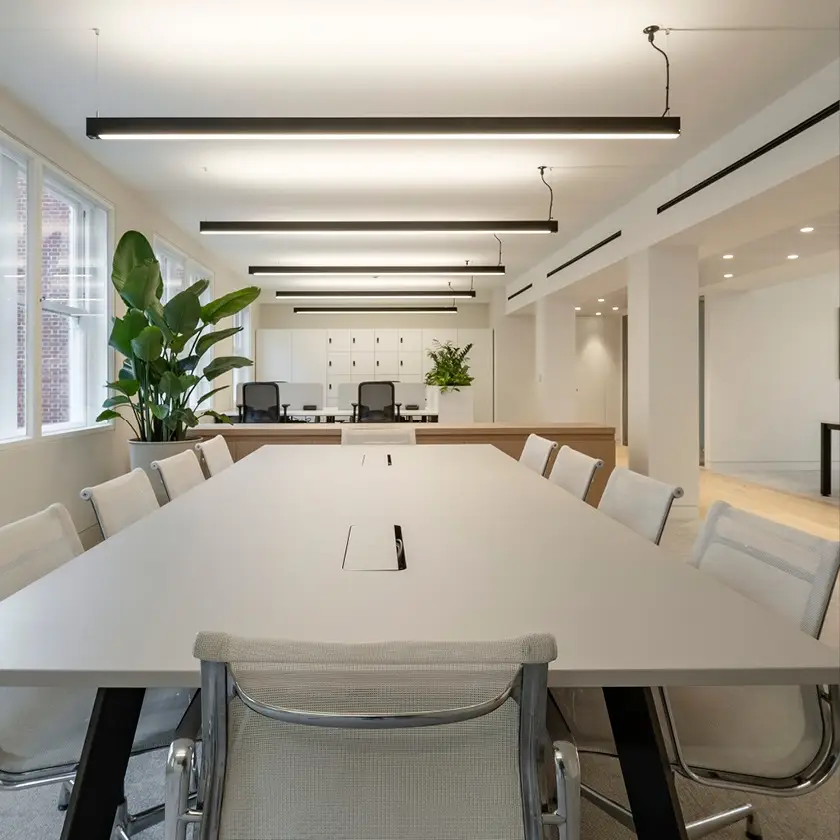
The office building is targeting Energy Performance Certificate (EPC) rating of A.
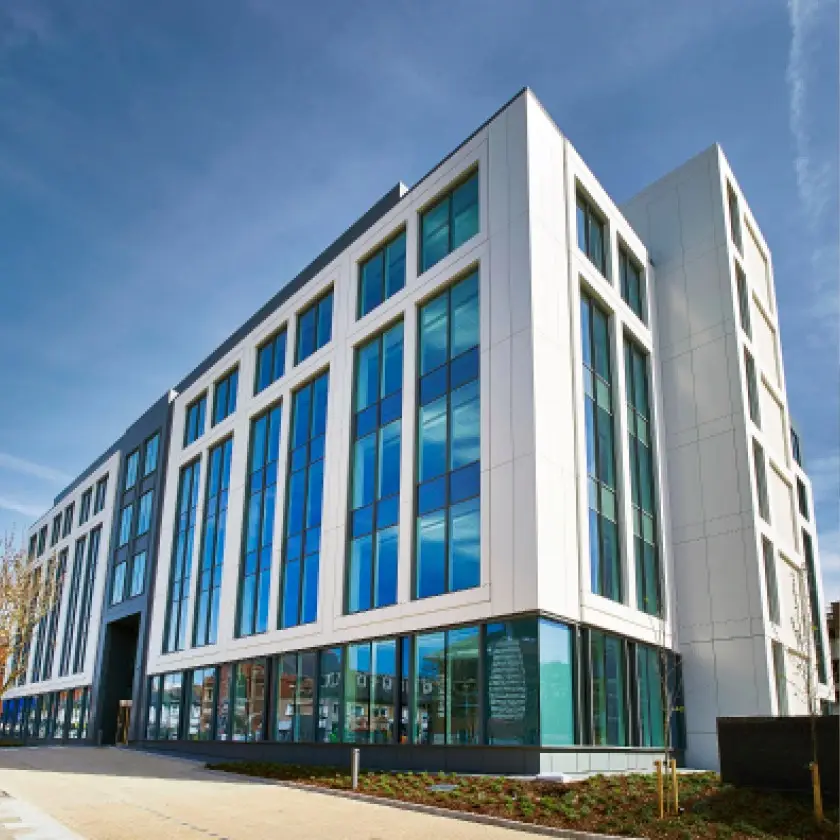
Located in the heart of Slough, the office building at 25 Windsor Road has been transformed.