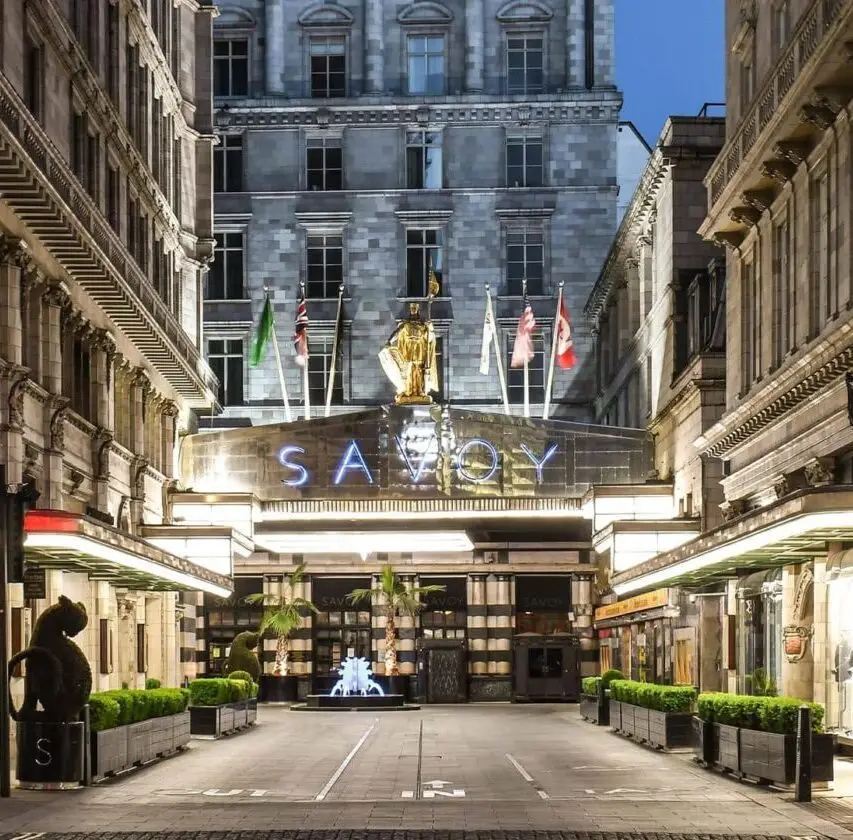
The Savoy Hotel
The Practice was responsible for designing and monitoring the refurbishment of the kitchen facilities.
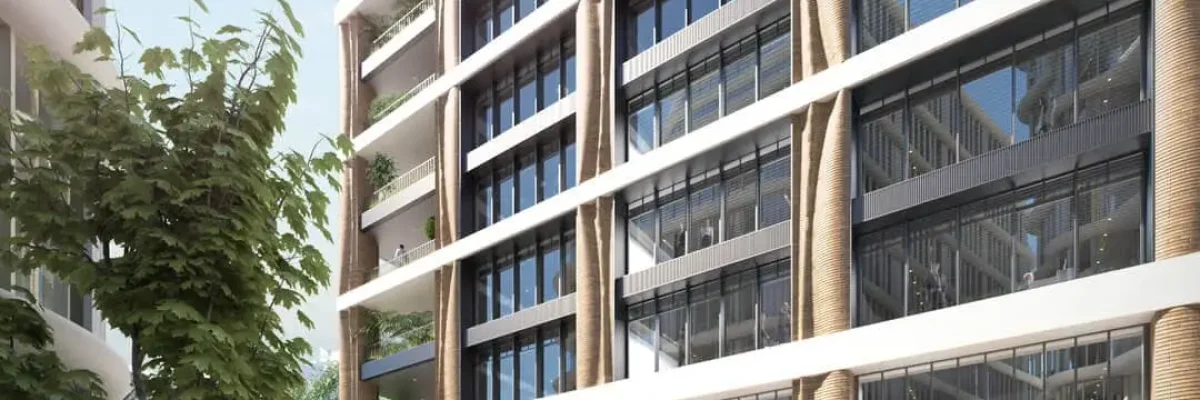
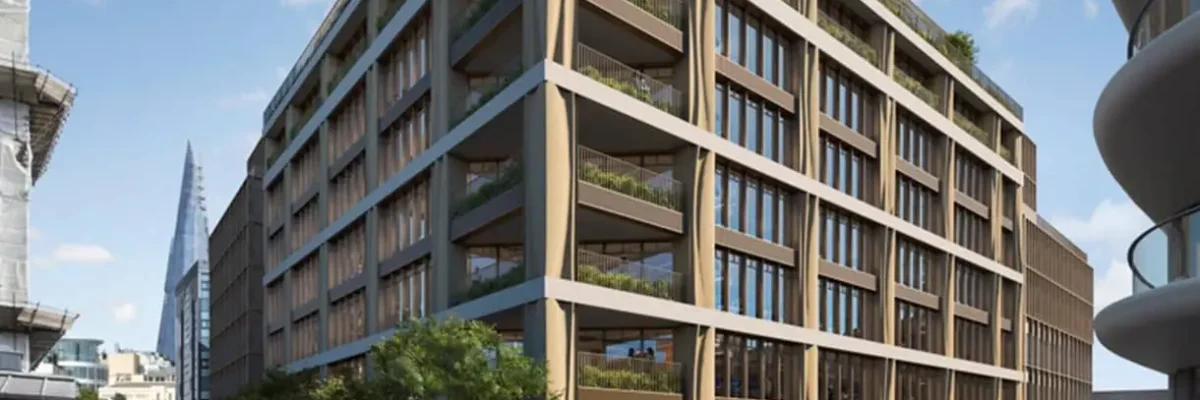
135 Park Street will comprise 13,616m² of Grade A accommodation located in London’s South Bank. The development is an 12 storey building comprising 13,475m² (NIA) of office area over basement to eleventh floor and 141m² of retail area located on ground floor. The office HVAC consists of 4-pipe fan coil units and central fresh air ventilation systems. Hot water for space heating and chilled water for cooling is provided by multi-function air source heat pumps at roof level. Domestic hot water for office toilets and showers are served by water source heat pumps utilising the heating circuit as a heat source.

The Practice was responsible for designing and monitoring the refurbishment of the kitchen facilities.
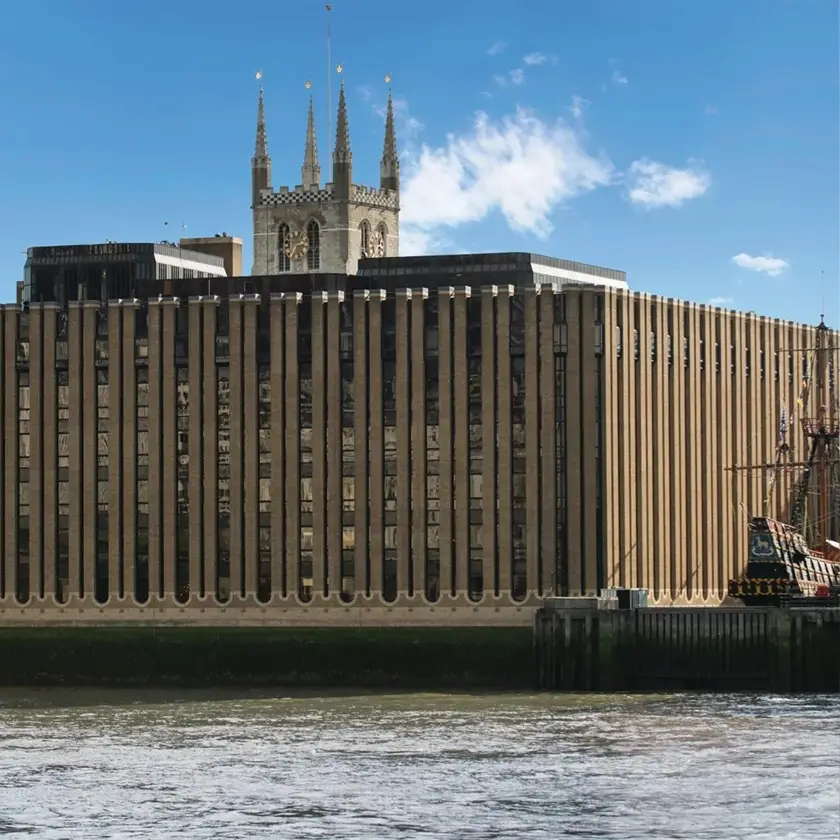
The Minerva House redevelopment works will include the partial demolition of the existing building and extension comprising of additional upper floors and a new lower ground floor.
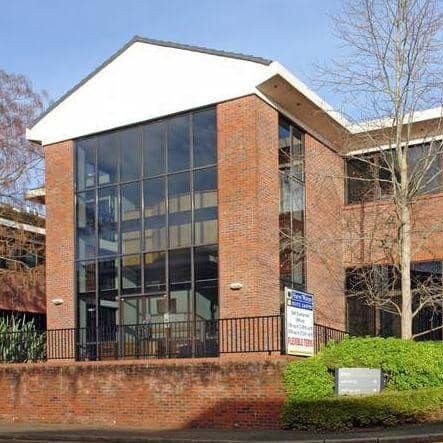
Unit 3 at Dorking Business Park has just received Practical Completion following a comprehensive refurbishment.
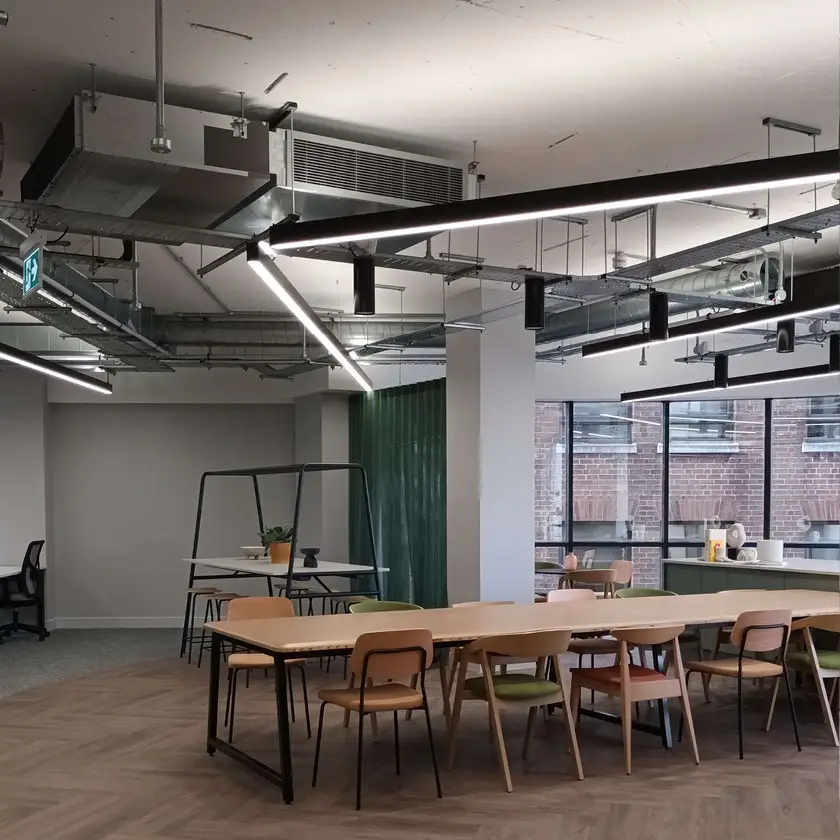
Exposed services has been adopted for the office floor provided new LED linear lighting, ducted fan coil units and power distributed within the office floors.
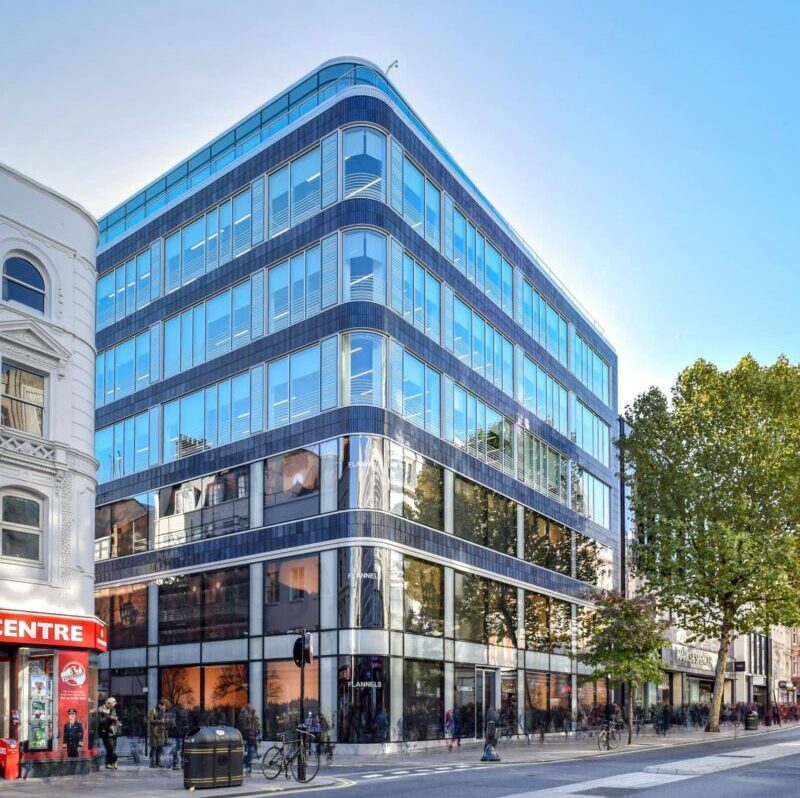
Academy House was refurbished to provide 22,100ft² of high quality office accommodation. Watkins Payne supplied building services engineering which saw the 3rd to 6th floor including the ground floor reception of Academy House converted into open plan office areas and reception. This became the London headquarters for Sports Direct.