
The Leadenhall Building
BRIT Insurance took 5 floors of the Leadenhall building with views over Tower Bridge and the Thames. The 60,000ft² of high quality office accommodation was fitted out to Category B.
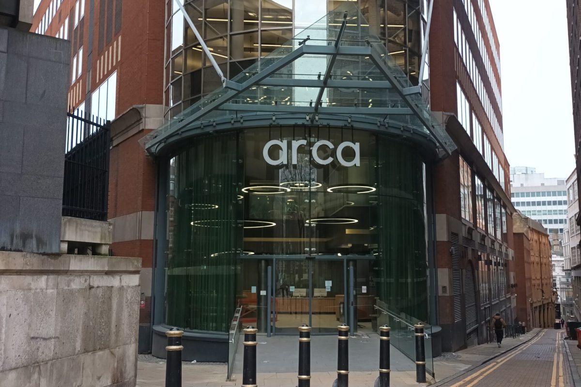
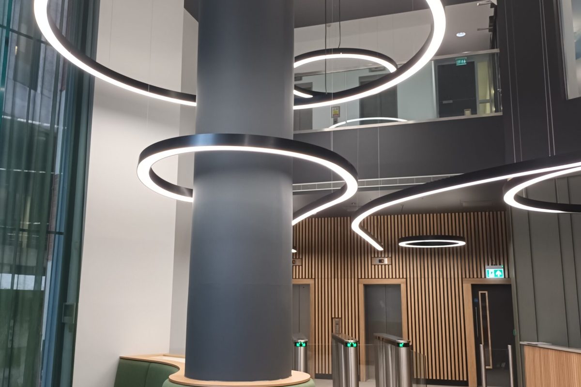
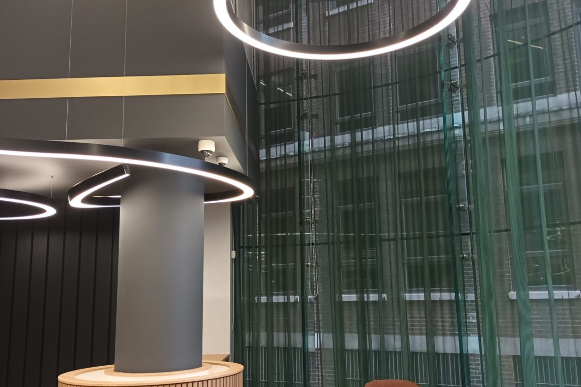
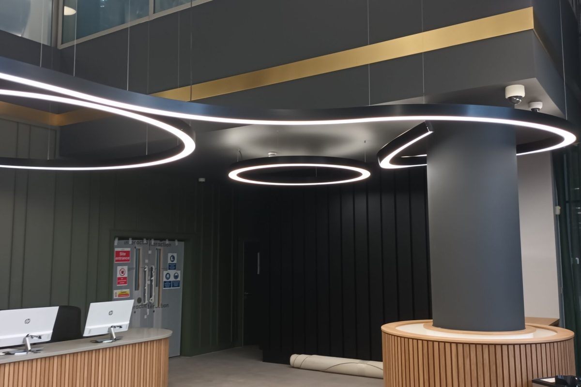
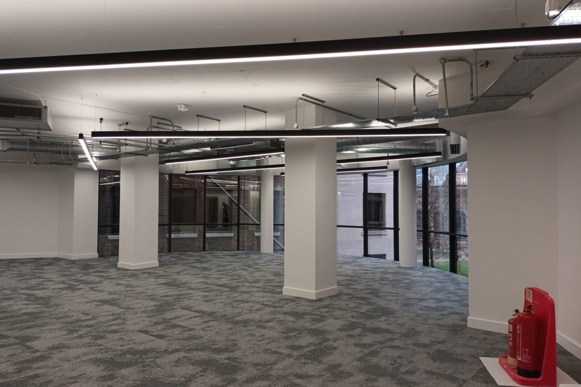
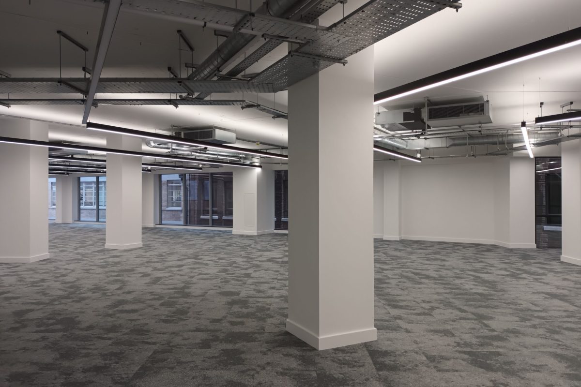
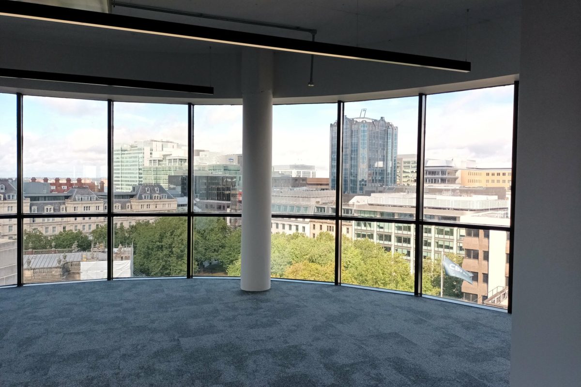
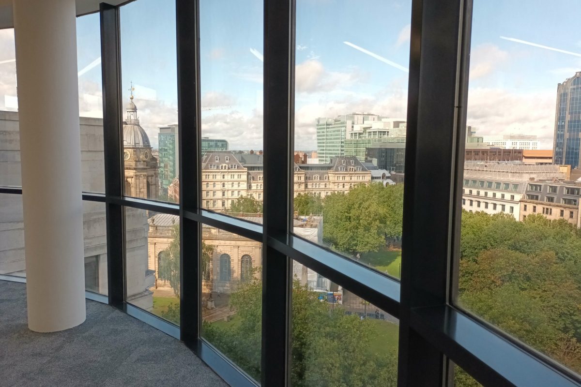
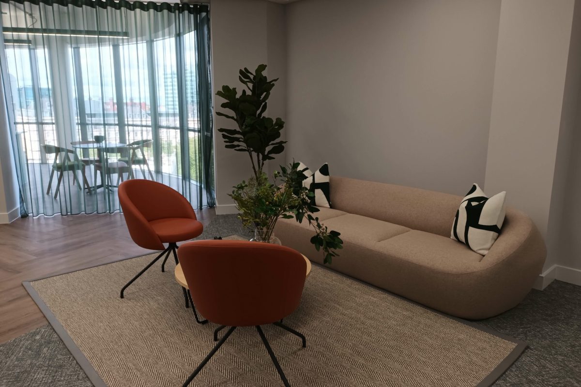
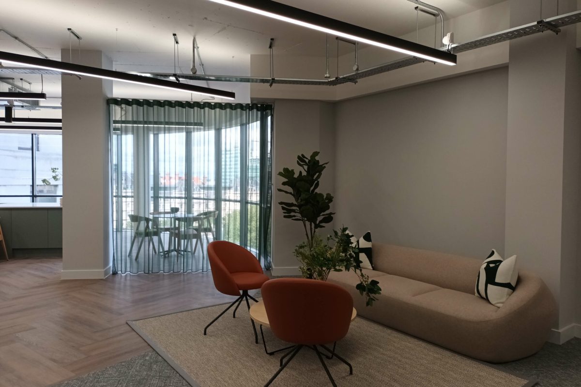
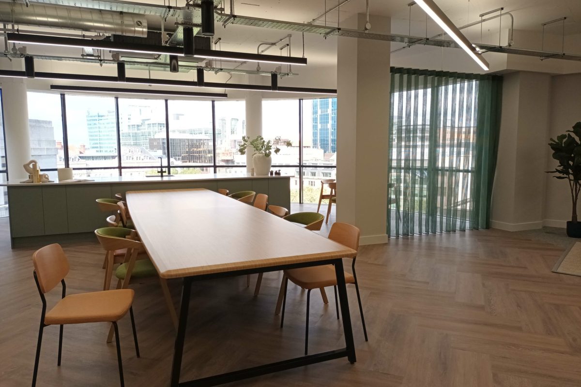
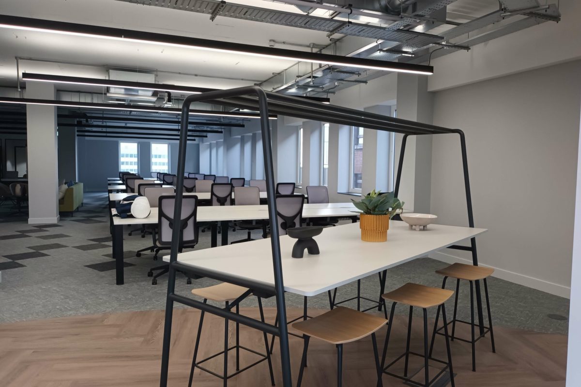
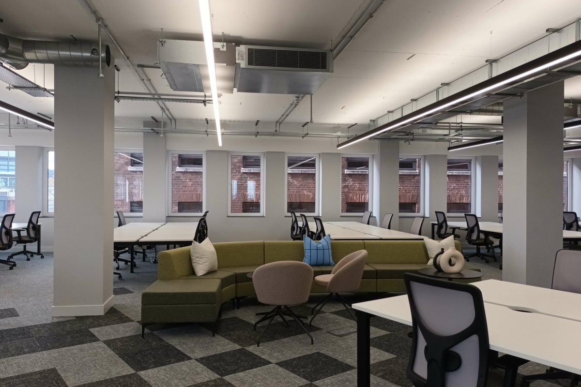
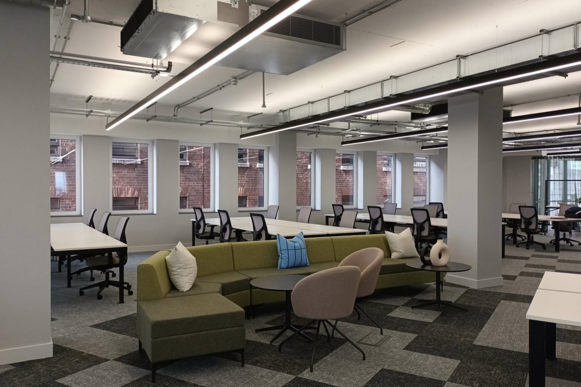
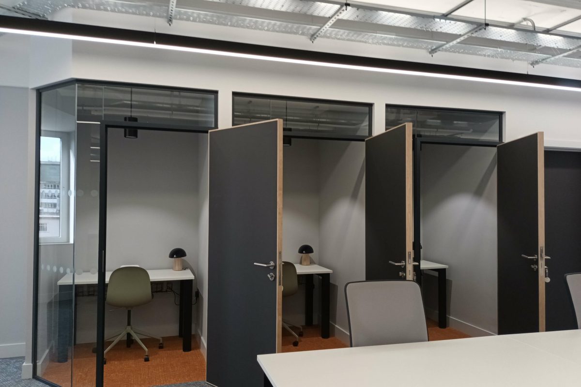
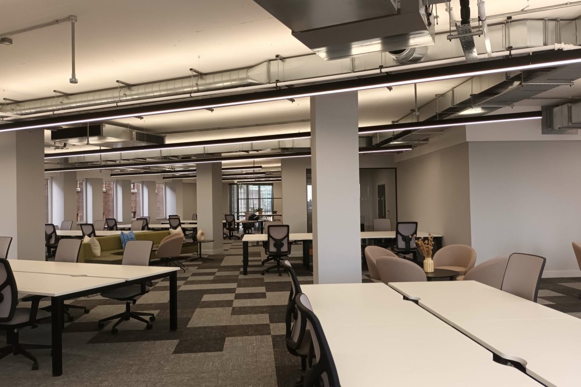
In the heart of the Birmingham city centre overlooking the cathedral this 65,000ft² refurbished office space is positioned in a prominent location. The development includes a basement, lower ground, upper ground, 1st floor to 9th floor with a combination of retail, amenity and office Cat A and Cat B offerings.
The entrance to the building is off Temple Row into a double height reception which is luminated with the use of curve lighting wrapping around the columns highlighting the rich colour palate of textures on the finishes and furnishing.
Exposed services has been adopted for the office floor provided with new LED linear lighting, ducted fan coil units and power distributed within the office floor void. Air source heat pump (ASHP) provide the heating and cooling to the space utilizing low carbon technology. Upper floors (3rd to 8th floor) are served from a central air handling unit (AHU) with heat recovery. The AHU provide demand ventilation with the use of the on-floor CO2 sensors controlled via the building management system.
The basement level provides end of trip facilities with male and female showers and changing facilities, along with secure cycle storage.
The refurbishment work is targeting BREEAM “Excellent” certification, and the office floors has achieved an “A” rated Energy Performance Certificate (EPC).

BRIT Insurance took 5 floors of the Leadenhall building with views over Tower Bridge and the Thames. The 60,000ft² of high quality office accommodation was fitted out to Category B.
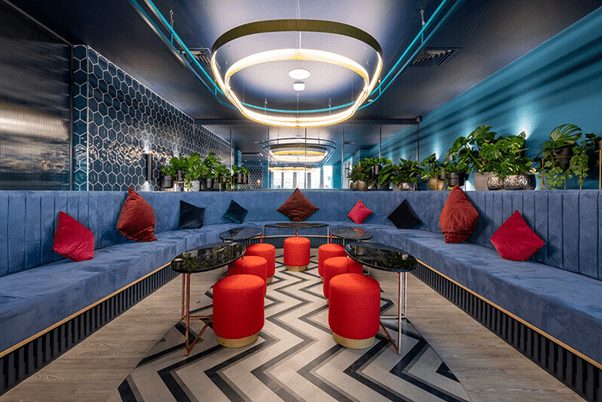
A purpose-built student accommodation scheme at Dundee Street Edinburgh.

The 47,900ft² area of The Smithson building in Farringdon was refurbished to high quality office accommodation, for which Watkins Payne supplied building services engineering, vertical transportation engineering and energy consultancy to achieve an EPC B rating. The refurbished area is spread across basement and ground floor.
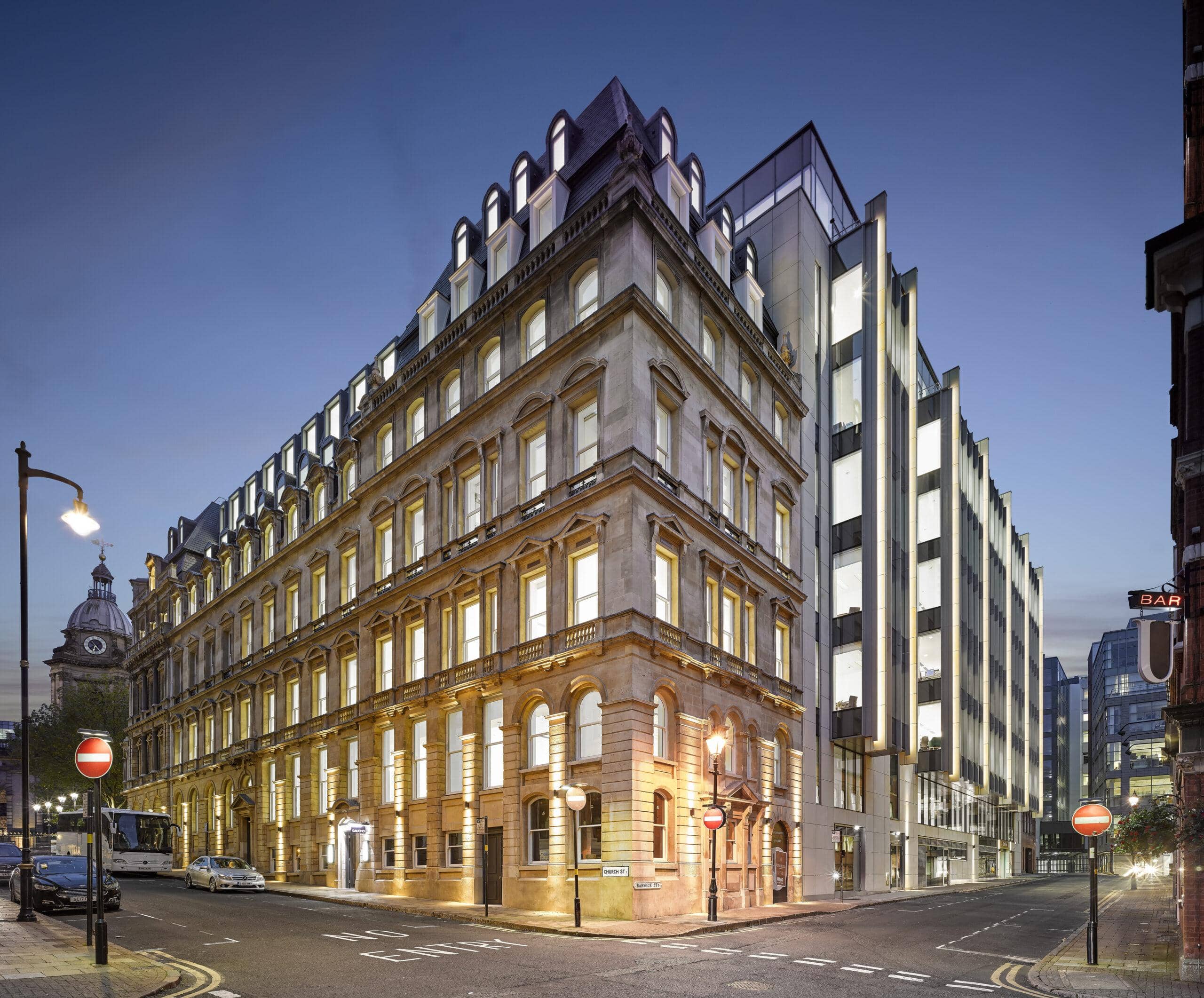
The building at 55 Colmore Row has been refurbished to offer 150,000ft² of high quality office accommodation, for which Watkins Payne supplied building services engineering, vertical transportation engineering, BREEAM duties and energy consultancy to achieve an BREEAM ‘Excellent’ and EPC B rating.
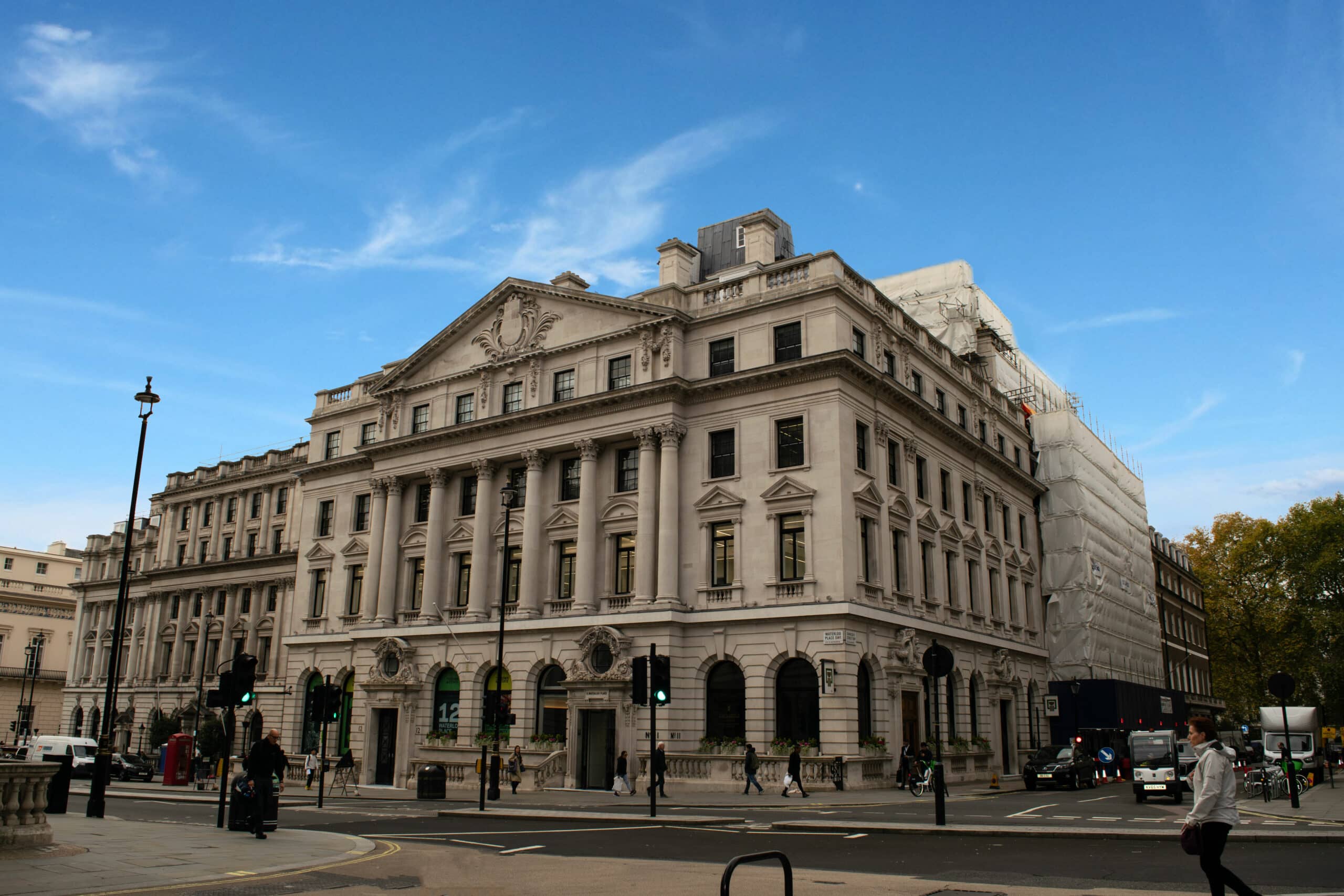
11 Waterloo Place is located in St James’s London. The newly refurbished CAT A office space on the 1st floor is complete with amazing views of Big Ben and St James’s Park.
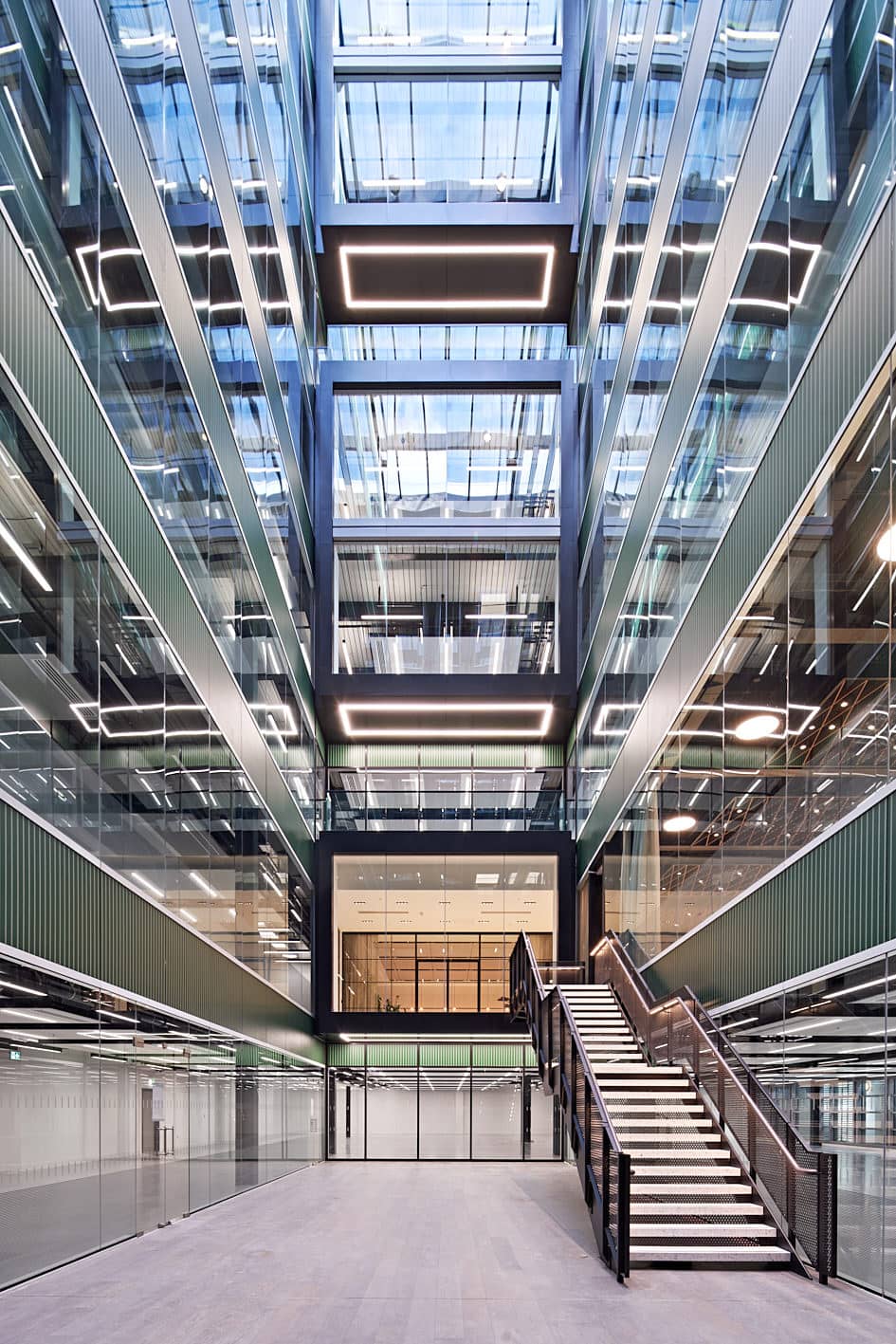
The project involved the refurbishment and extension of the existing building to deliver over 260,000sq ft of office space, achieving BREEAM ‘Outstanding’.