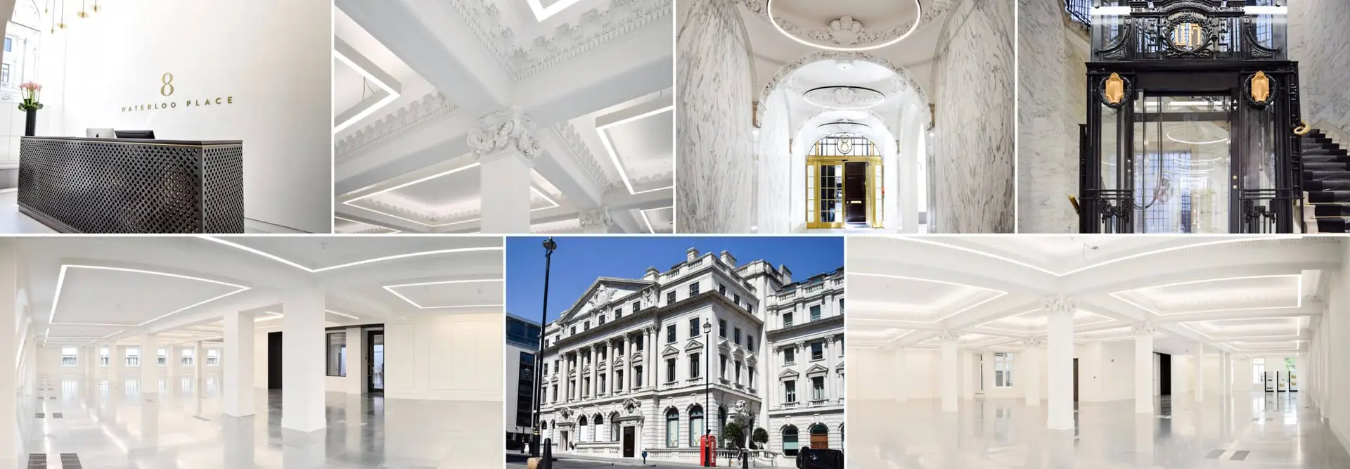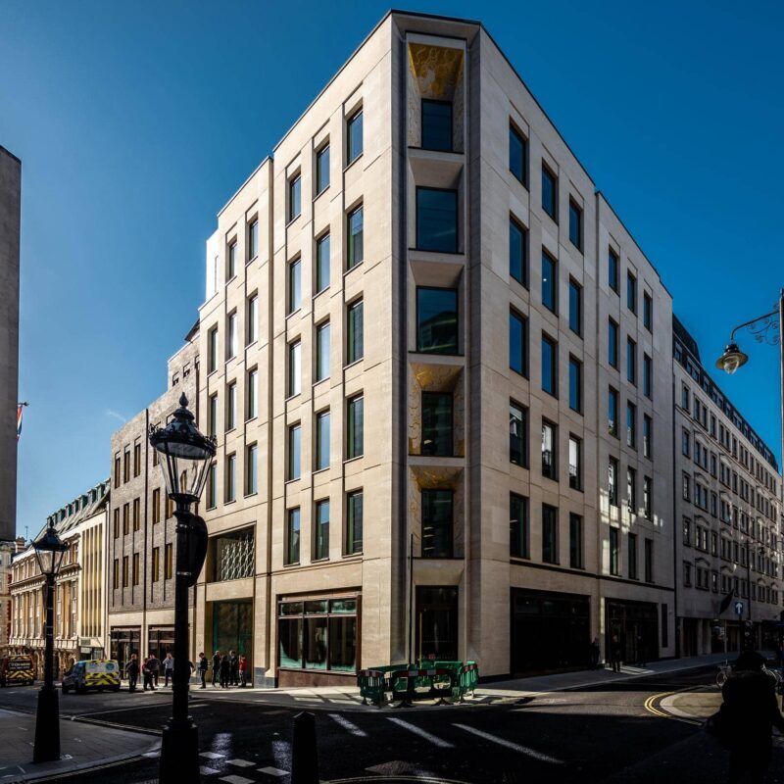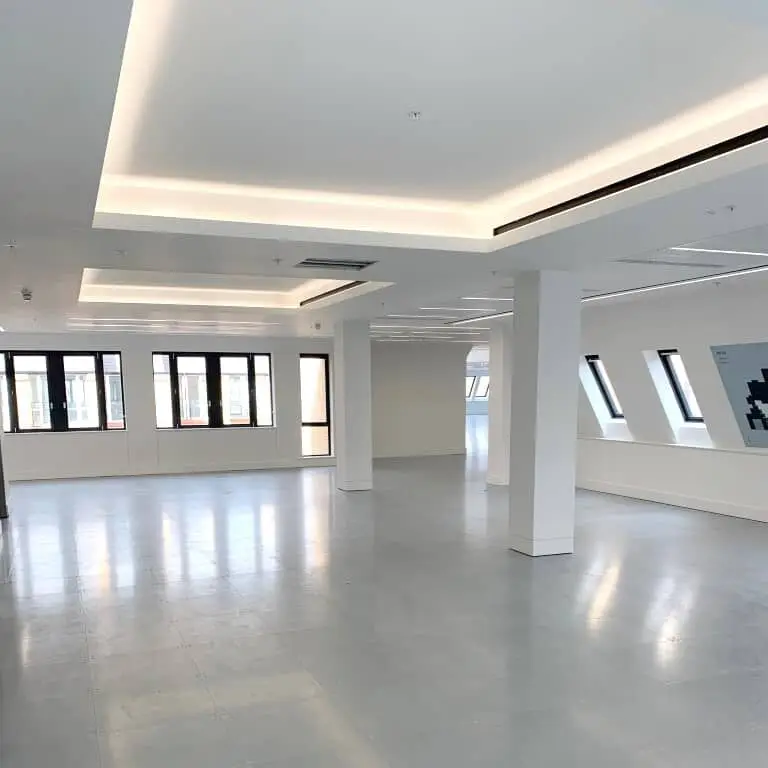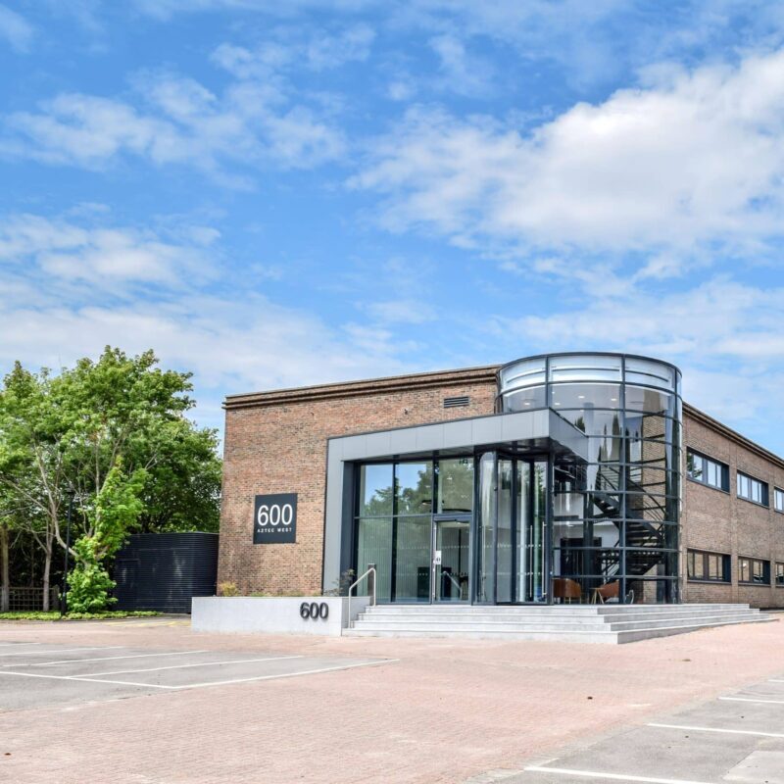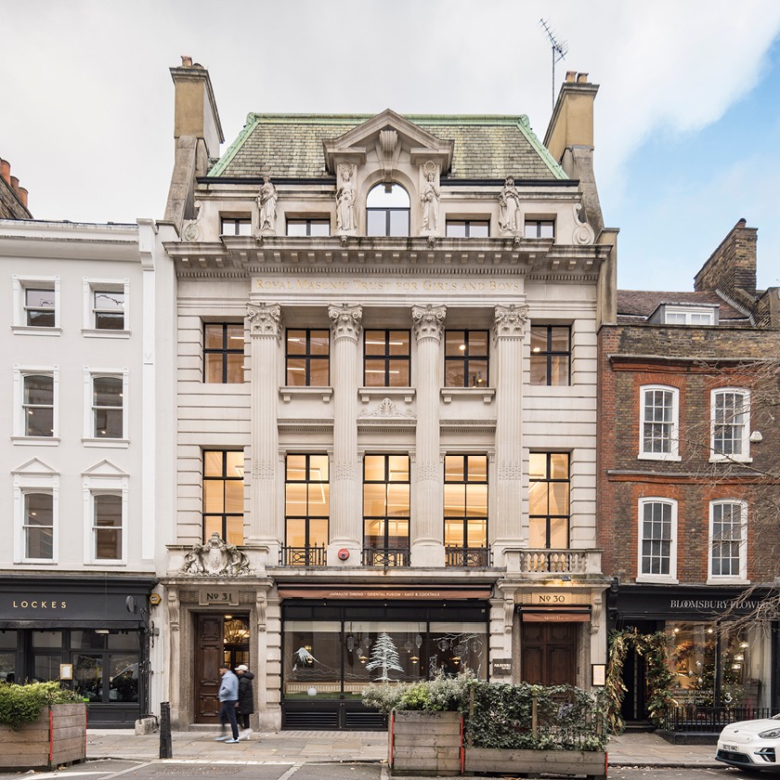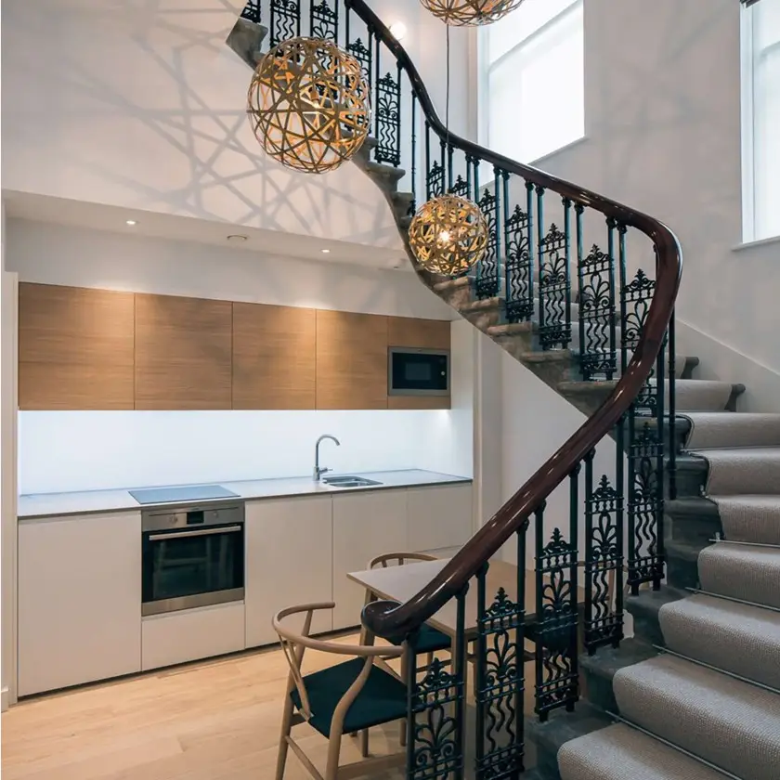
Albany House & 80-82 Mortimer Street
Client
Gross Internal Floor Area
The Crown Estate’s redevelopment of Albany House and 80-82 Mortimer Street has been an extensive and vital project to the area’s revitalization. Among the project’s numerous tasks,

