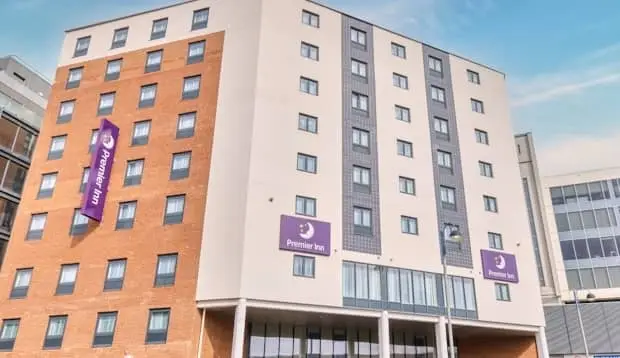
Premier Inn, Uxbridge
Premier Inn has recently invested in the redevelopment of its Uxbridge hotel to provide increased accommodation options and better facilities for guests.
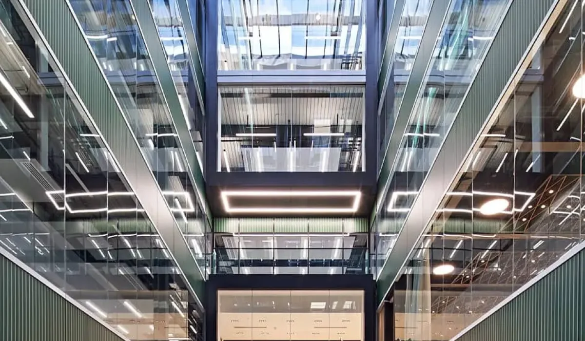
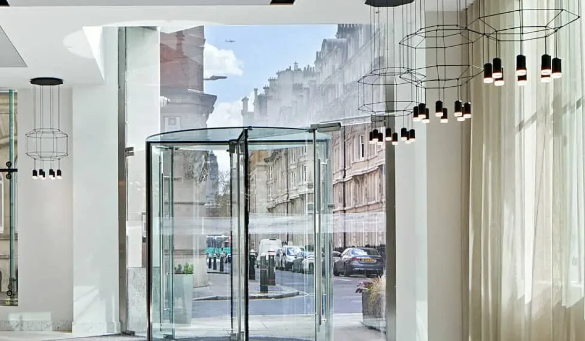
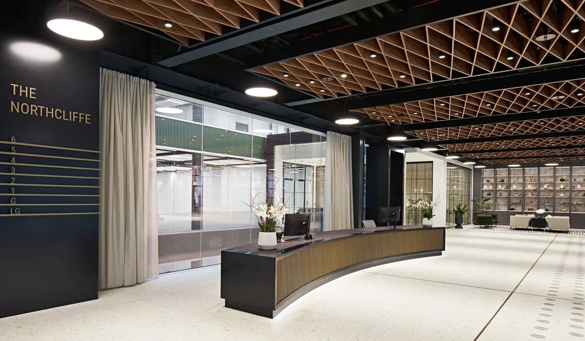
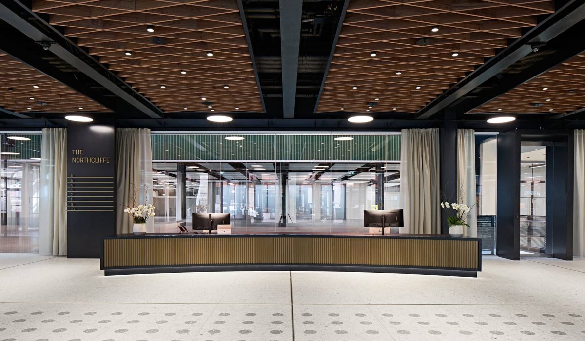
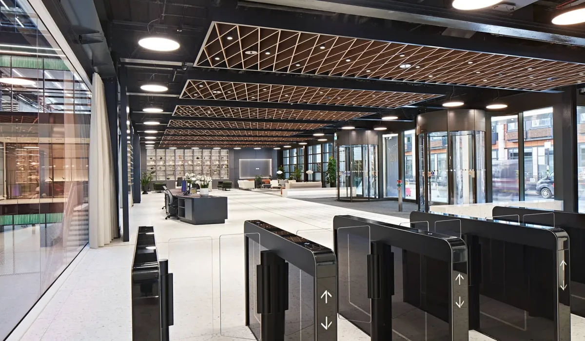
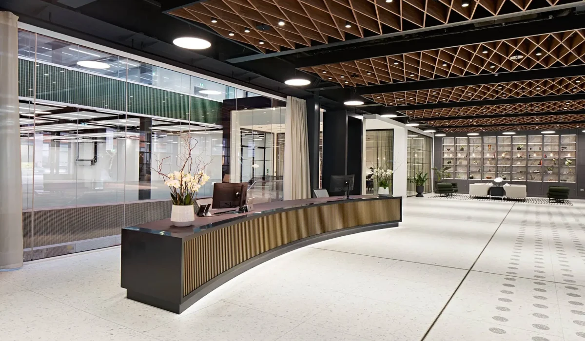
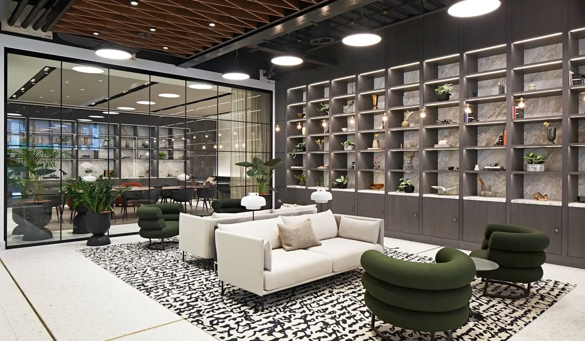
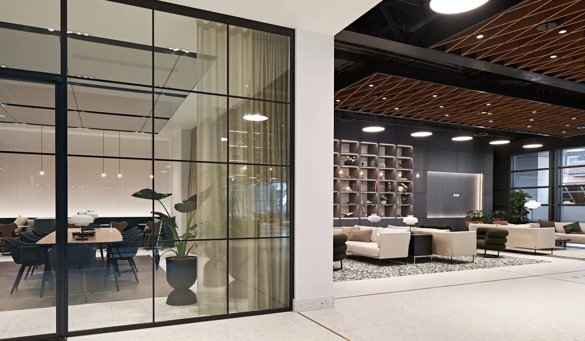
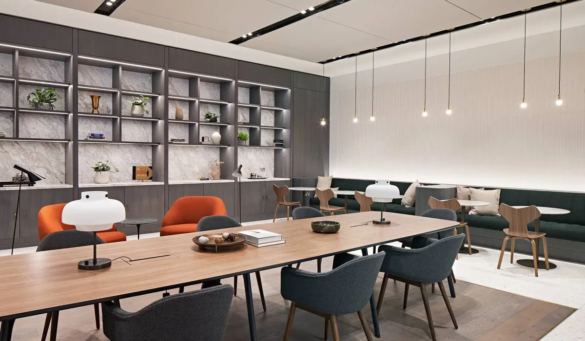
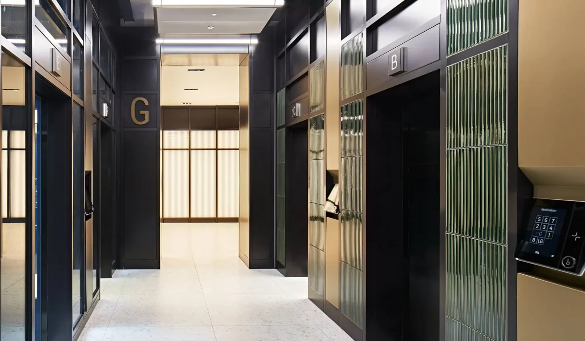
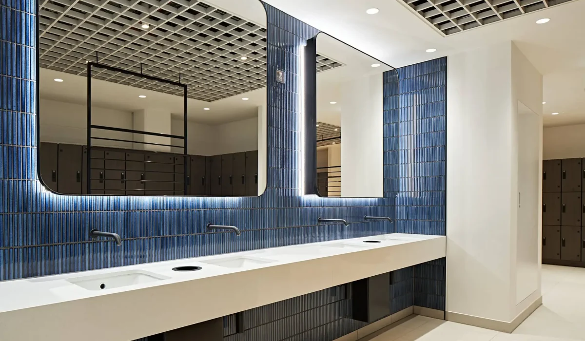
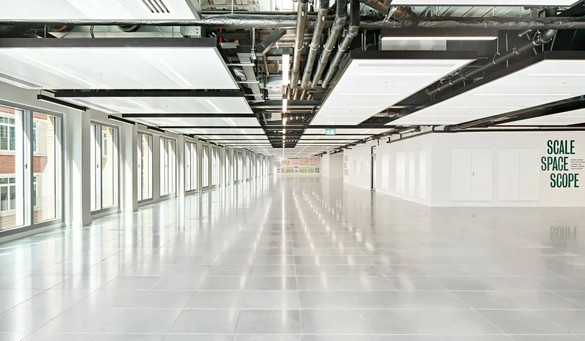
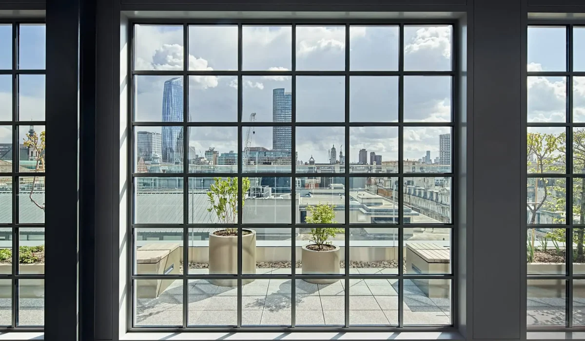
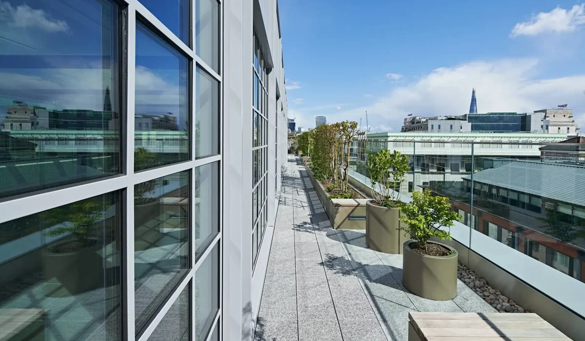
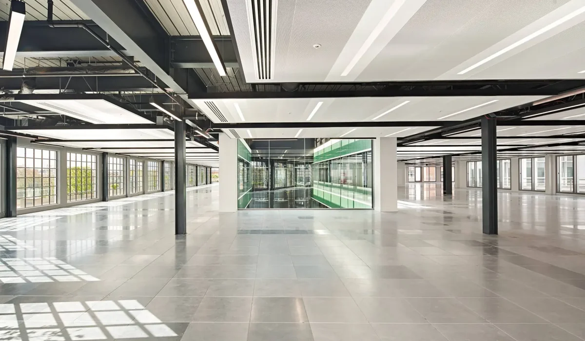
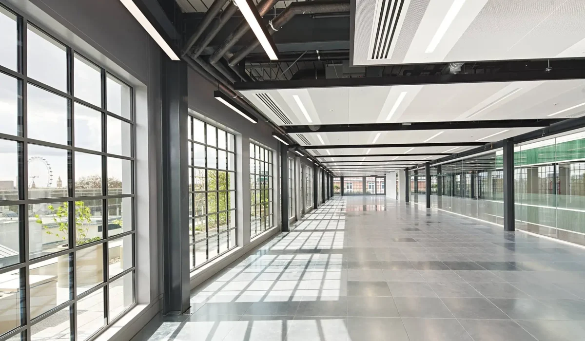
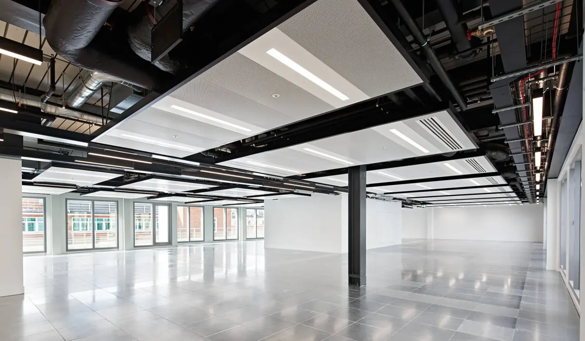
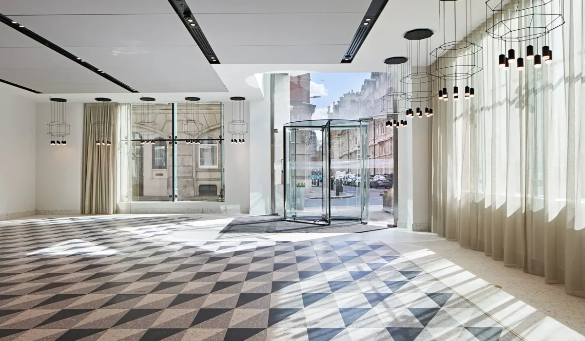
Northcliffe House, the original Daily Mail building south of Fleet Street has been extended and refurbished. The project received planning consent in January 2021 and we have taken the design through to RIBA Stage 4. The practice has been working on the project from the initial feasibility studies through to the present.
The project involved the refurbishment and extension of the existing building to deliver over 260,000sq ft of office space over lower ground to sixth floor levels, together with a new ground floor entrance, new landscaped terraces and retail provision, along with new basement end of journey facilities.
Sustainability was high on the Client’s agenda throughout with the project targeting BREEAM ‘Excellent’ from the outset. As the project developed the aspiration for the achievement of BREEAM ‘Outstanding’ was ambitiously pursued and in August 2023 the project was successfully awarded this ‘Outstanding’ rating. The sustainability principles were adopted where the constraints of the existing building allowed together with maximising biodiversity and renewable energy solutions.
As part of the refurbishment, in line with the current London Plan requirements, the combustion of natural gas has been omitted from the building. Heating and domestic hot water is now provided by air source heat pumps.
The low and zero carbon technologies included in the scheme are air source heat pumps to provide the heating and cooling, water source heat pumps to elevate the domestic hot water services temperature and an array of PV above the roof external plant enclosures. The incorporation of these LZCs in conjunction with energy efficiency measures such as LED lighting throughout with occupancy and daylight dimming controls has contributed to an overall Building Regulations Part L2 carbon emission saving of 64.1 %.
‘The Northcliffe won the award for best Refurbishment and Fit Out (RFO) at the BREEAM 2024 Awards in July 2024.’

Premier Inn has recently invested in the redevelopment of its Uxbridge hotel to provide increased accommodation options and better facilities for guests.
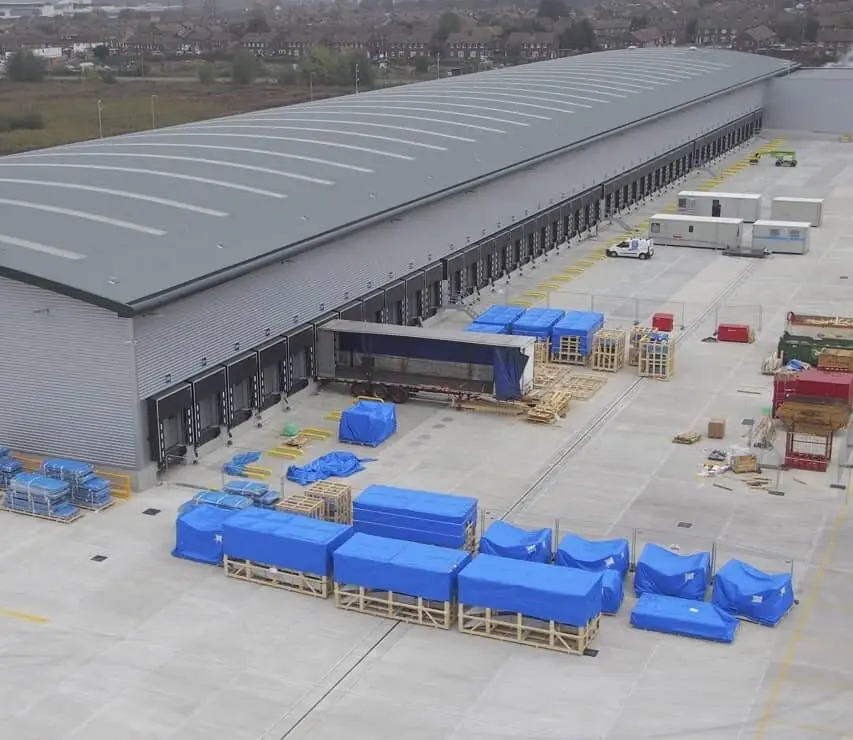
Sustainability initiatives include LED lighting with occupancy detection and daylight dimming controls, solar thermal hot water heating, air source heat pumps and photovoltaic panels, resulting in an EPC rating of A and a Very Good rating under BREEAM New Construction (Industrial) 2014.
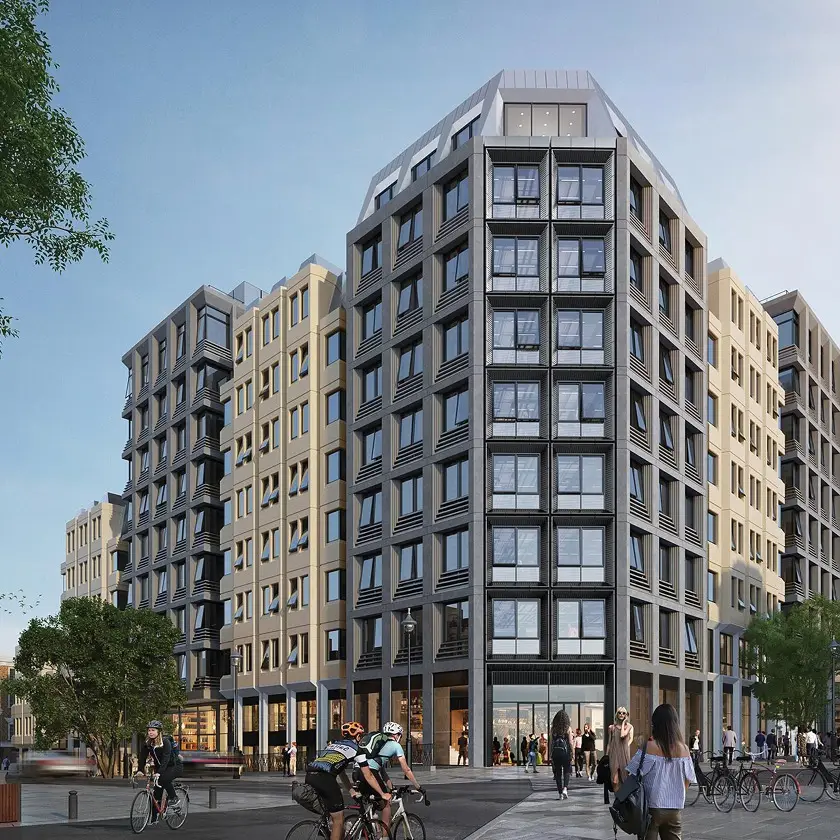
The project also involved the refurbishment of the reception space and improvement of the cycle store entrance and wayfinding at basement level.
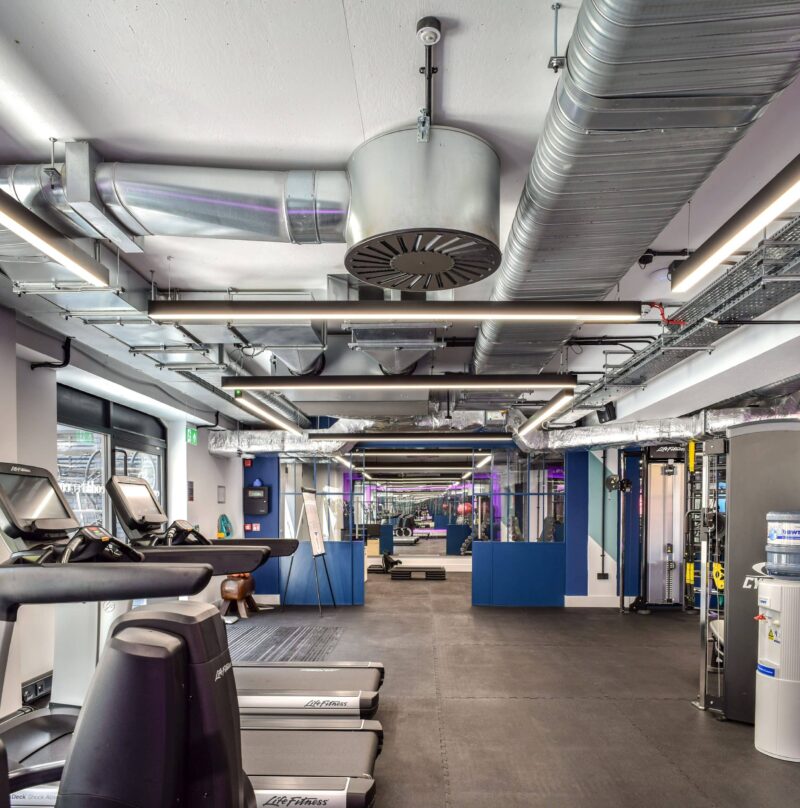
Coda Studio, located in Fulham’s Munster Road, contains 57 self-contained office units providing rentable accommodation for various types of small businesses. An 8,600ft² section of the existing car park was reallocated for the development of a gym, lounge and meeting area, for which Watkins Payne supplied building services engineering.
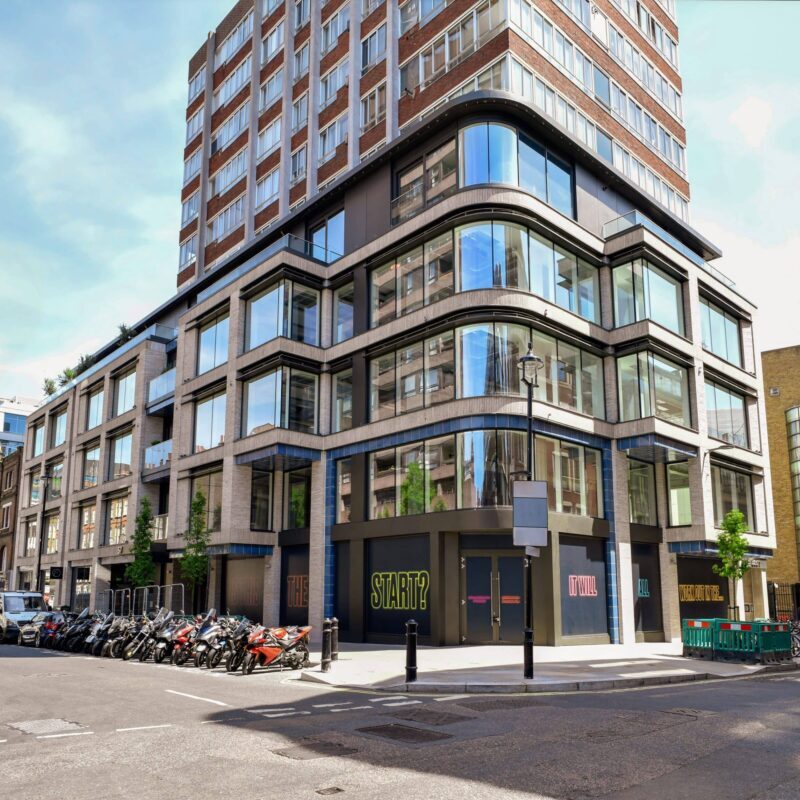
Located to the east of Carnaby Street and part of the Shaftesbury portfolio, 57 Broadwick Street has undergone an extensive refurbishment of the office and retail podium area to provide new shell restaurant and retail units, two new apartments on the fourth floor, and 20,445sq.ft office accommodation on first, second, third and part fourth floors.