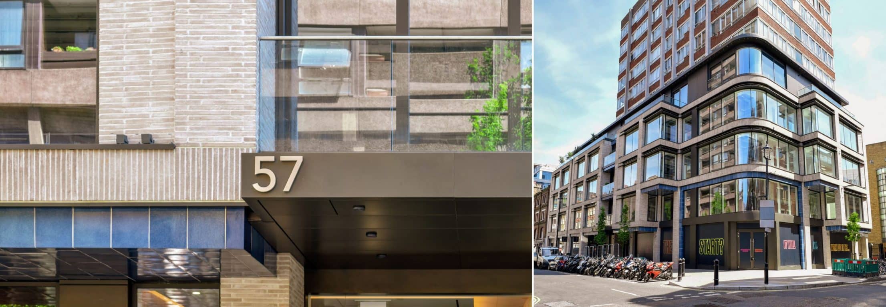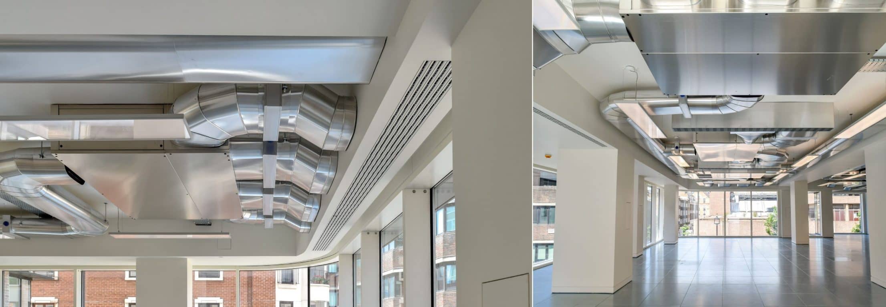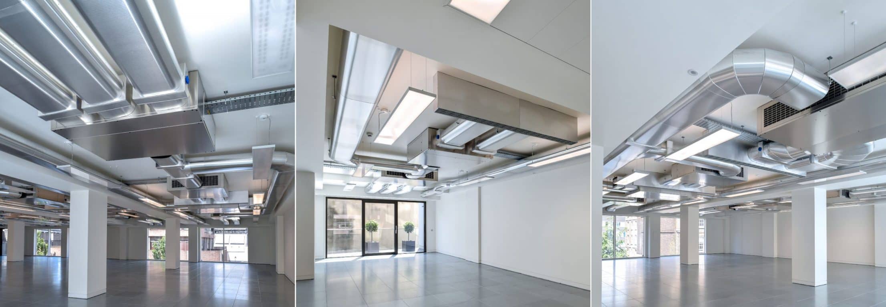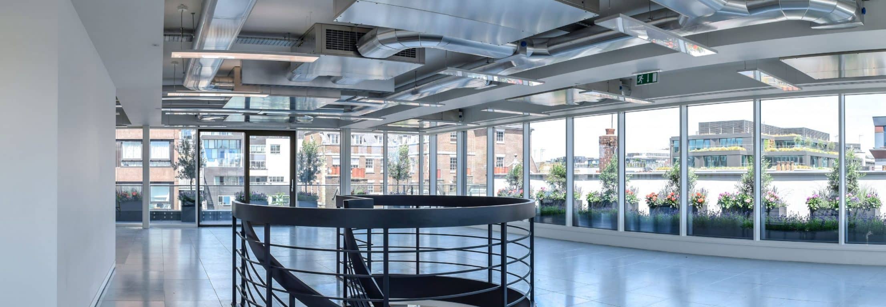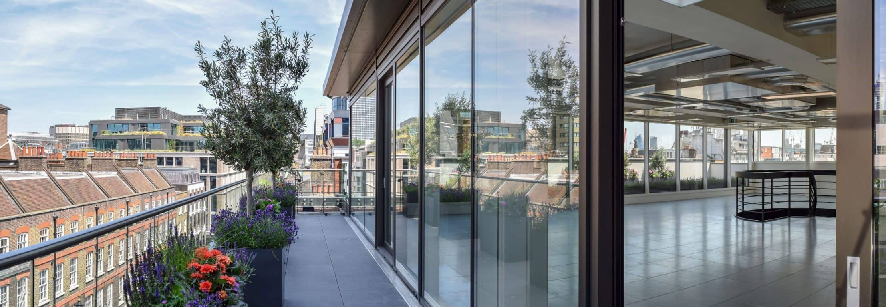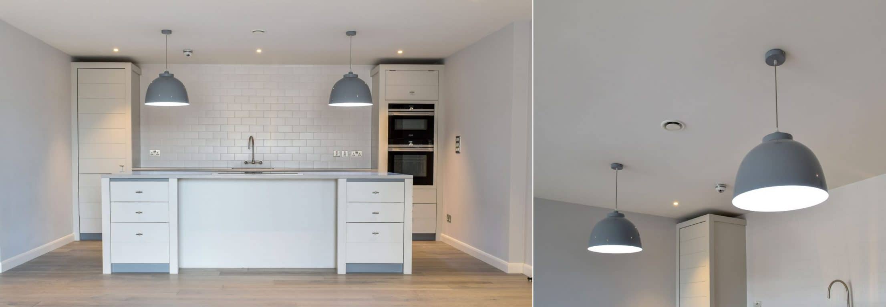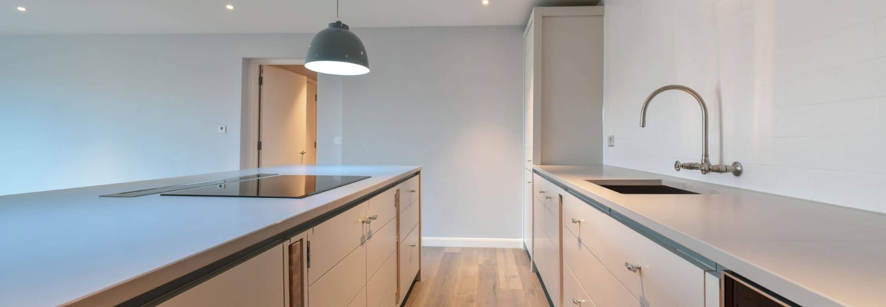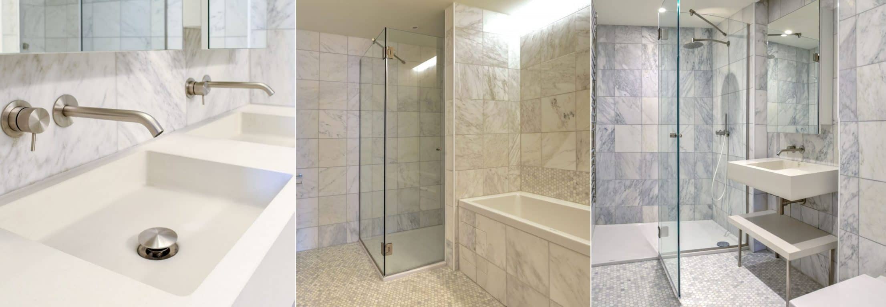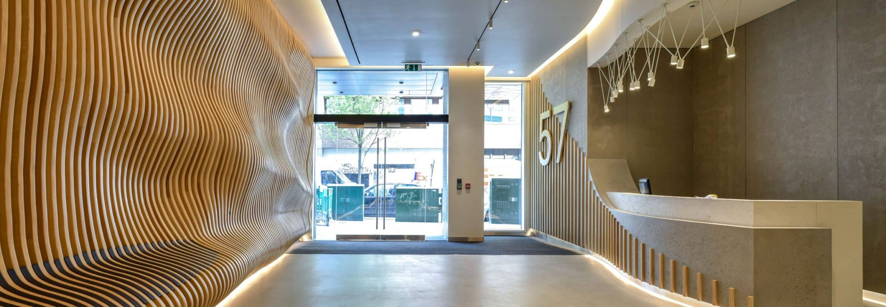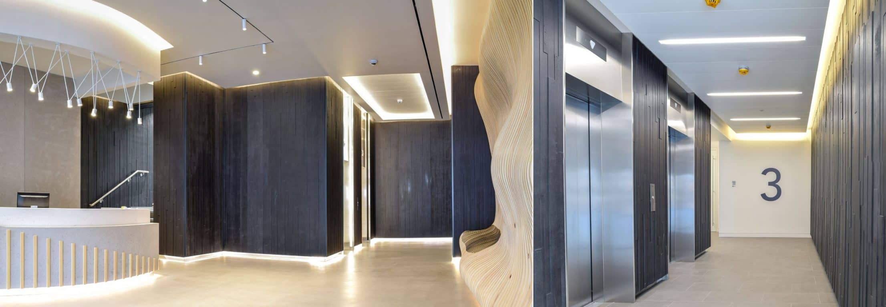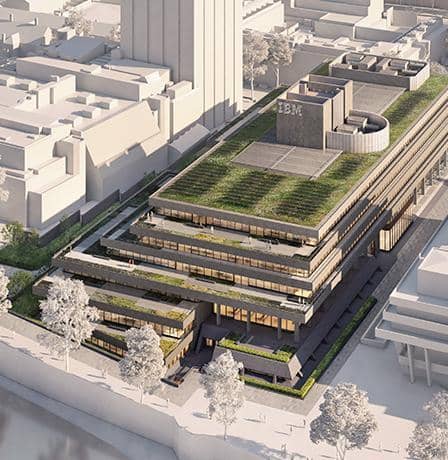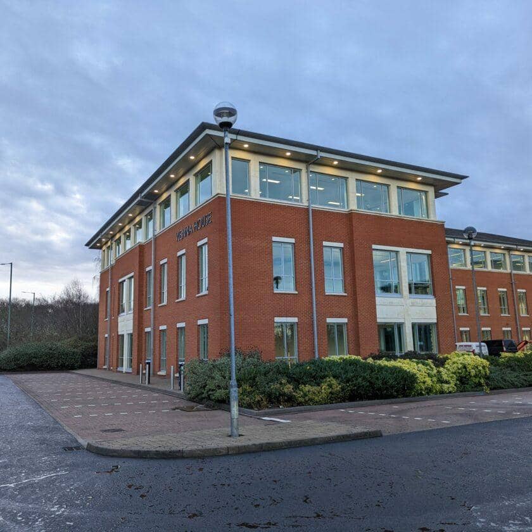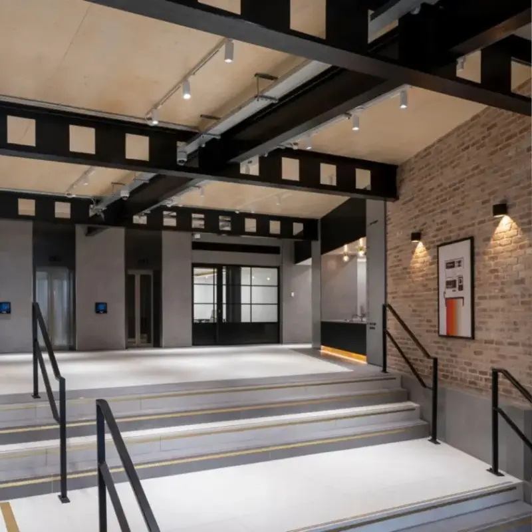- Project
- 57 Broadwick Street, London
- Client
- Shaftesbury Carnaby Plc
- Project Manager
- Single Point Project Management
- Architect
- Rolfe Judd
- Development Area
- 20,445 sq.ft
- Cost Consultant
- MEA
- Services provided by Watkins Payne
- MEP services engineering, Vertical Transportation engineering, Energy consultant and BREEAM
Located to the east of Carnaby Street and part of the Shaftesbury portfolio, 57 Broadwick Street has undergone an extensive refurbishment of the office and retail podium area to provide new shell restaurant and retail units, two new apartments on the fourth floor, and 20,445ft2 office accommodation on first, second, third and part fourth floors.
The retail and restaurant shells have been provided with key incoming services for future tenant fit out.
The office floors have exposed services with encased downstand beams. Heating and cooling is provided by VRF systems per floor using exposed fan coil units suspended from the soffit with individual heat recovery ventilation units and suspended linear LED luminaires all carefully co-ordinated.
Sustainability and energy efficiency measures include enhanced building fabric envelope thermal performance, high performance glazing, highly efficient mechanical and electrical services installation, a large area of bio diverse green roofing and a high level of responsible material sourcing. BREEAM ratings of Excellent have been achieved for the offices and Very Good for retail and restaurant units. EPC ratings of B have been delivered for the office and all retail units.

