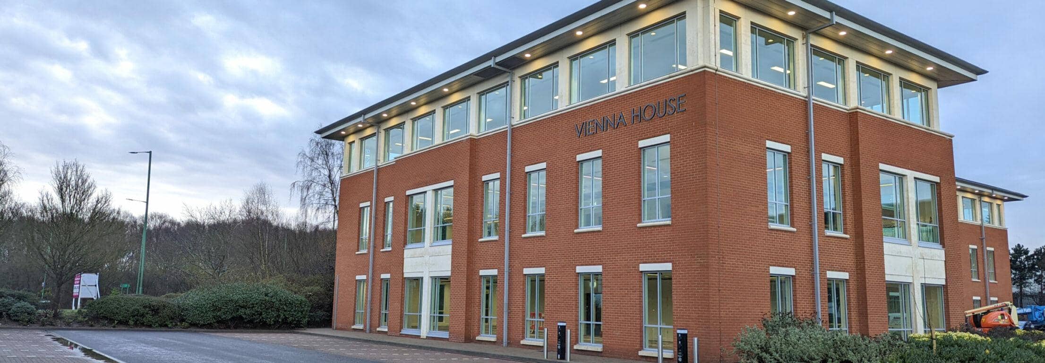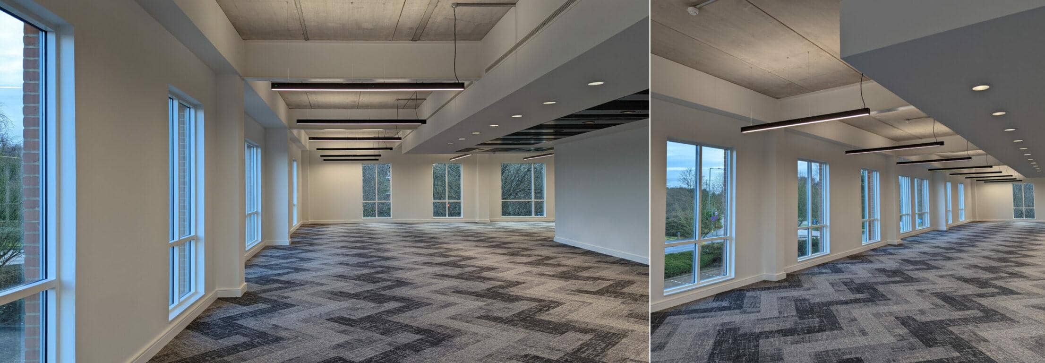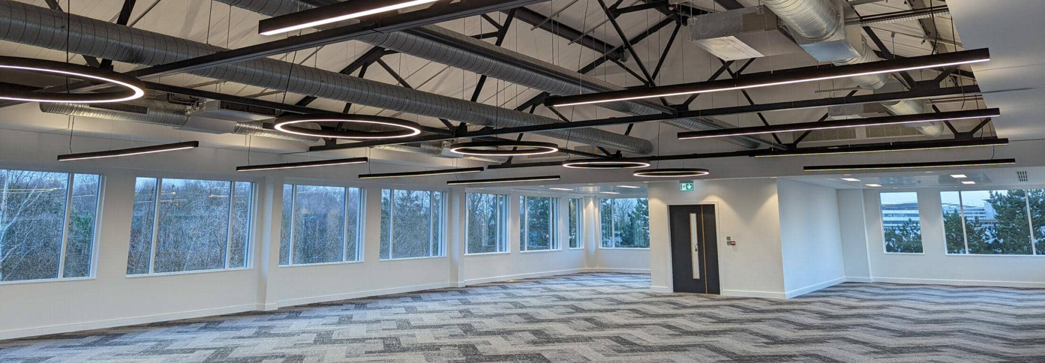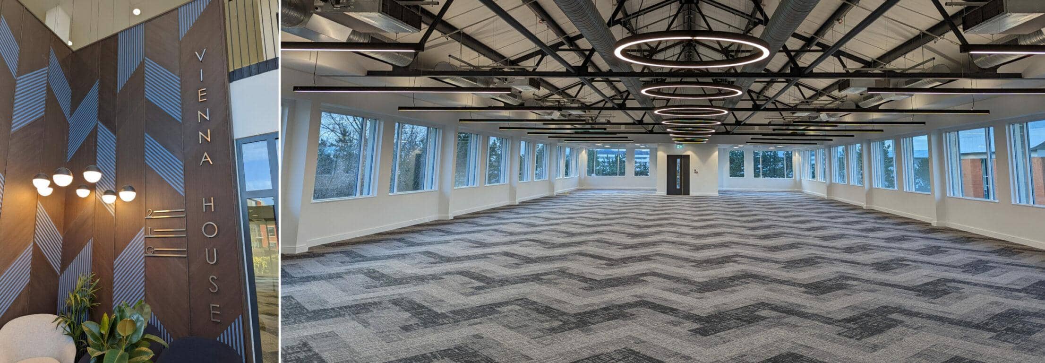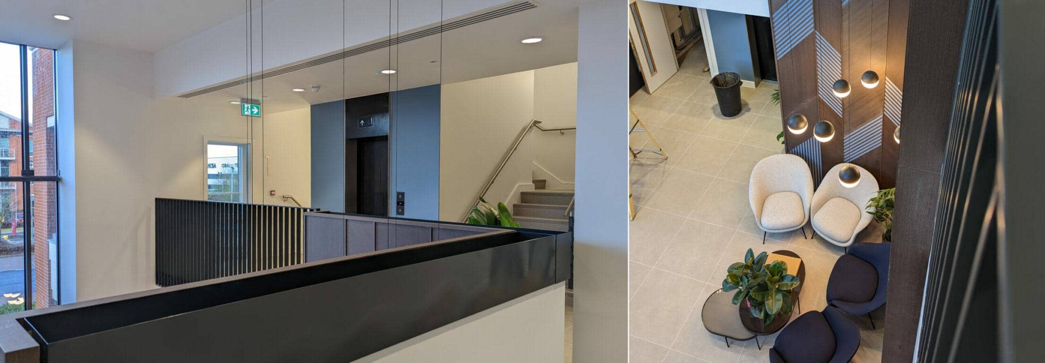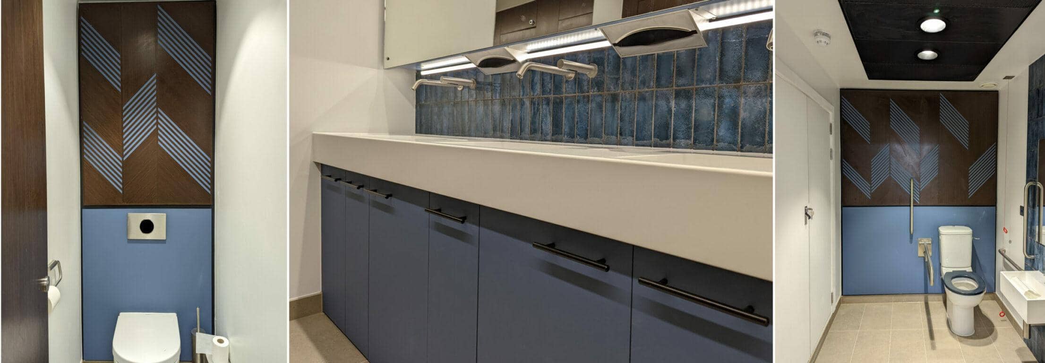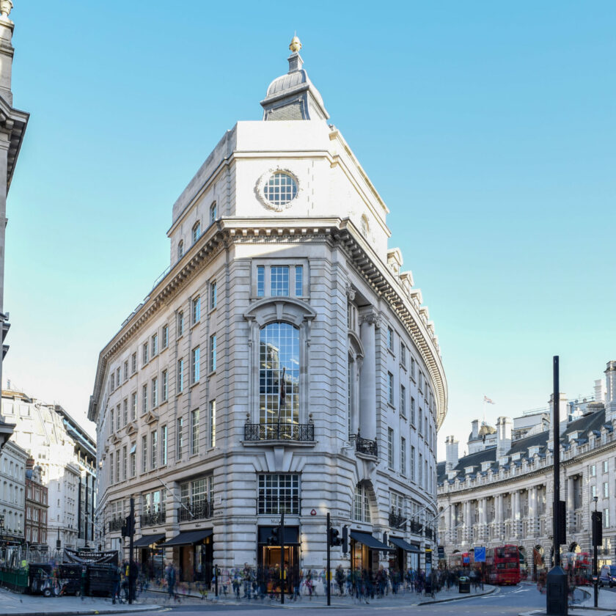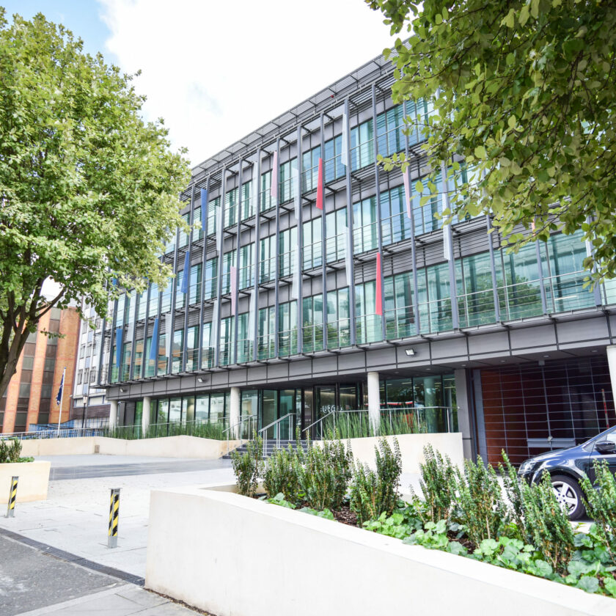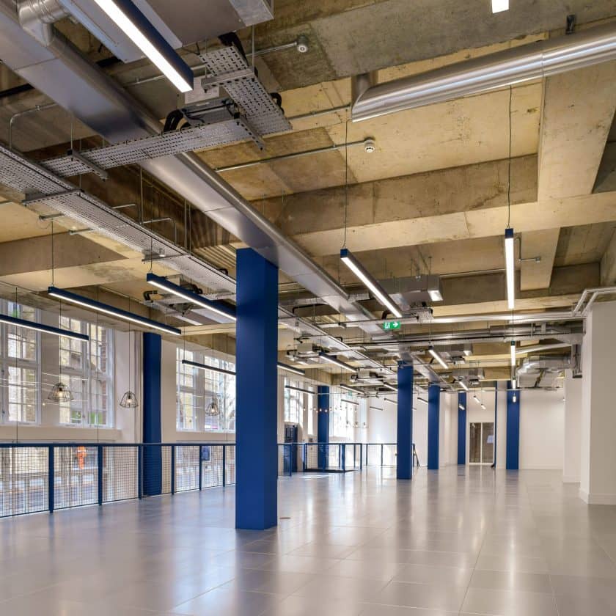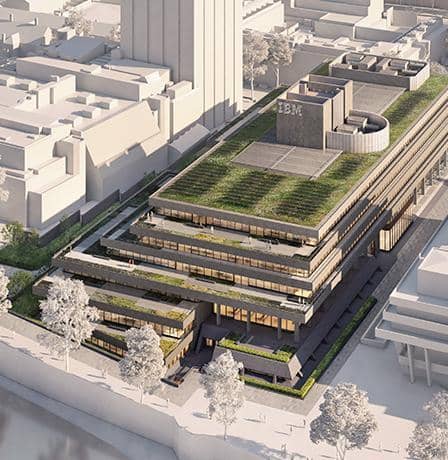- Project
- Vienna House
- Client
- Columbia Threadneedle
- Project Manager
- Cogent BC LLP
- Architect
- GPAD
- Development Area
- 26,000ft² Office
- Services provided by Watkins Payne
- MEP Services, Vertical Transportation and Sustainability
Vienna House is located within Birmingham International Park which is strategically located adjacent to Birmingham International Airport. It is rated one of the UK’s best commercial hubs with excellent transport links to the trains station, the NEC, Resorts World and the proposed Birmingham Interchange HS2 Station.
This impressive three storey refurbishment provides 26,000ft² of office space across the development which provides best in class cycle commuter facilities.
The office development surrounds a central core and includes a triple height reception and is provided with heating and comfort cooling utilising air source heat pumps. Fresh air is delivered into the space via a centralised air handling unit which includes a high efficiency thermal wheel. The 2nd floor office space expresses the roof structure and provides an exposed services installation that helps maximise the floor to ceiling heights for the occupiers.
The refurbishment benefits from a brand new high efficiency services solution throughout and as a result of these changes it has achieved a ‘B’ rated EPC.
The building provides open plan office accommodation to a Cat A standard and is provided with raised access floors, suspended ceilings (with the exception of the 2nd floor), LED lighting, kitchenettes, WCs, lifts, fast charging electric car charging points and ample parking. The new facilities, along with the reception area will serve office occupiers in the area with a high specification office space for many years to come.

