
Michael Faraday House, IET
Michael Faraday House IET, Stevenage. A Sustainable Building Refurbishment.
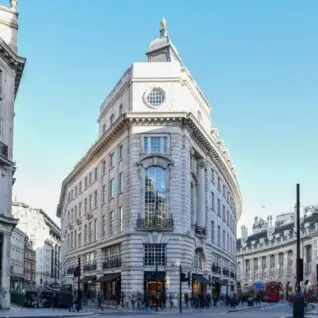
Following the successful Cat A office refurbishment of the upper part of 33 Glasshouse Street, the second phase known as 100 Regent Street comprised the reconfiguring of the basement, ground and first floor retail areas from one large unit into three small retail units, and changing the second floor from retail to office accommodation.
The three retail units have been provided as shell installations with the requisite incoming services.
The second floor change to offices is based on the same approach as the upper floor refurbishment, providing a mechanical heating/cooling and ventilation solution within a raised floor, and suspended linear LED luminaires. This design makes the most of the floor to ceiling height, and allows the exposed ceiling irregular down stand beam arrangement to complement the space without imposing uneven suspended ceiling lines.
The office scheme will achieve a BREEAM 2014 rating of Very Good, and EPC rating of B for the office and retail space respectively.

Michael Faraday House IET, Stevenage. A Sustainable Building Refurbishment.
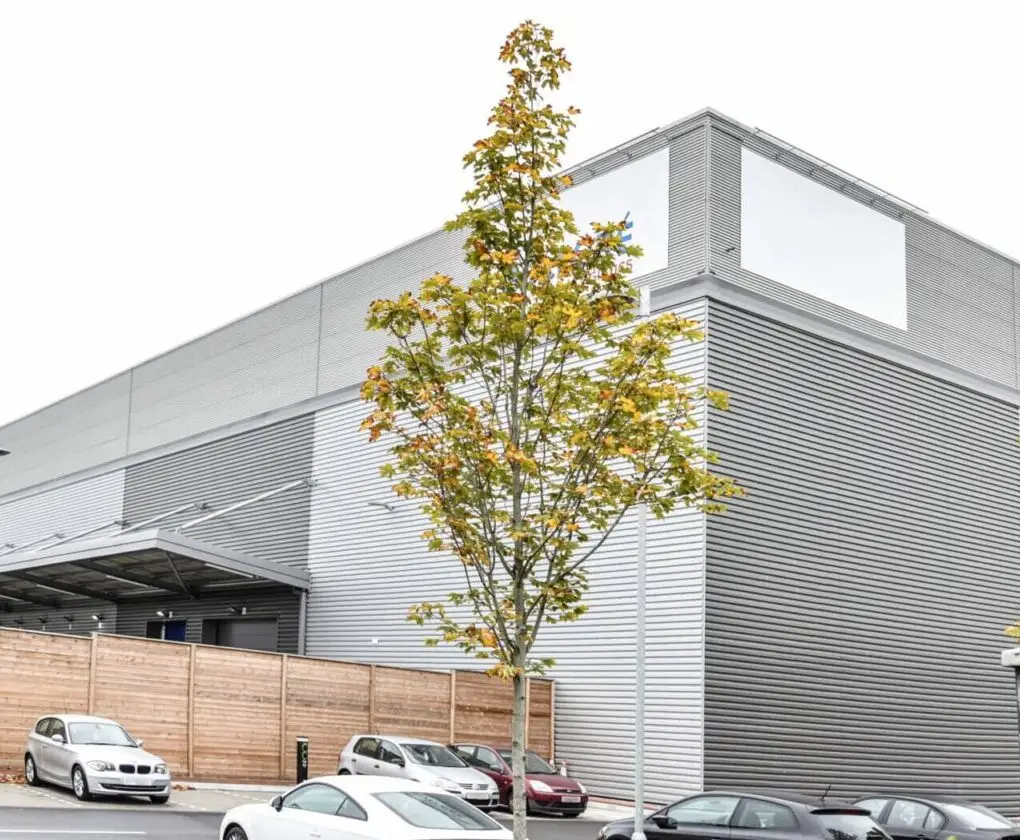
Skyline development for SEGRO plc provides well-connected Grade A logistics, distribution and warehousing facilities as it is adjacent to Heathrow Airport and the immediate motorway and rail networks.
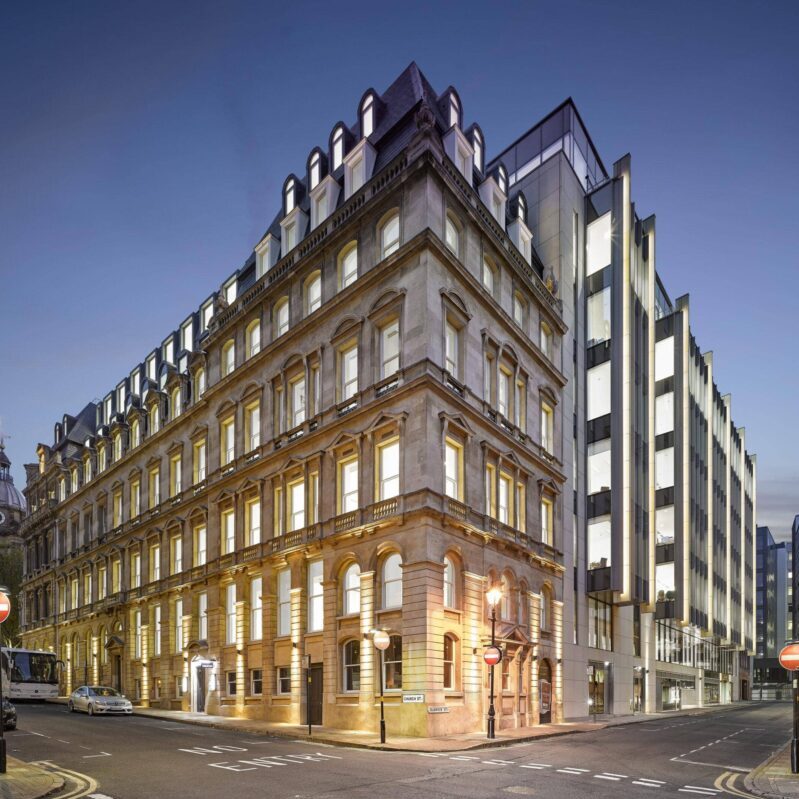
The building at 55 Colmore Row has been refurbished to offer 150,000ft² of high quality office accommodation, for which Watkins Payne supplied building services engineering, vertical transportation engineering, BREEAM duties and energy consultancy to achieve an BREEAM ‘Excellent’ and EPC B rating.
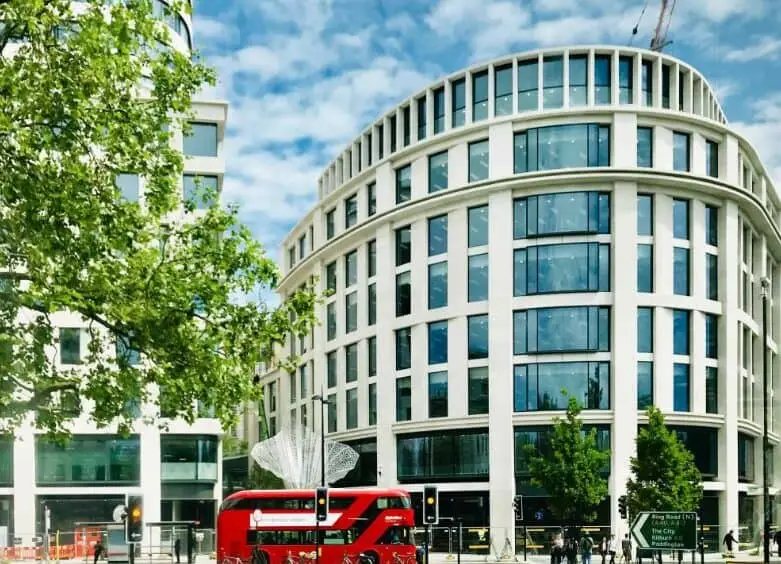
The office building has achieved a BREEAM ‘Excellent’ rating with ‘Very Good’ ratings for the retail units.
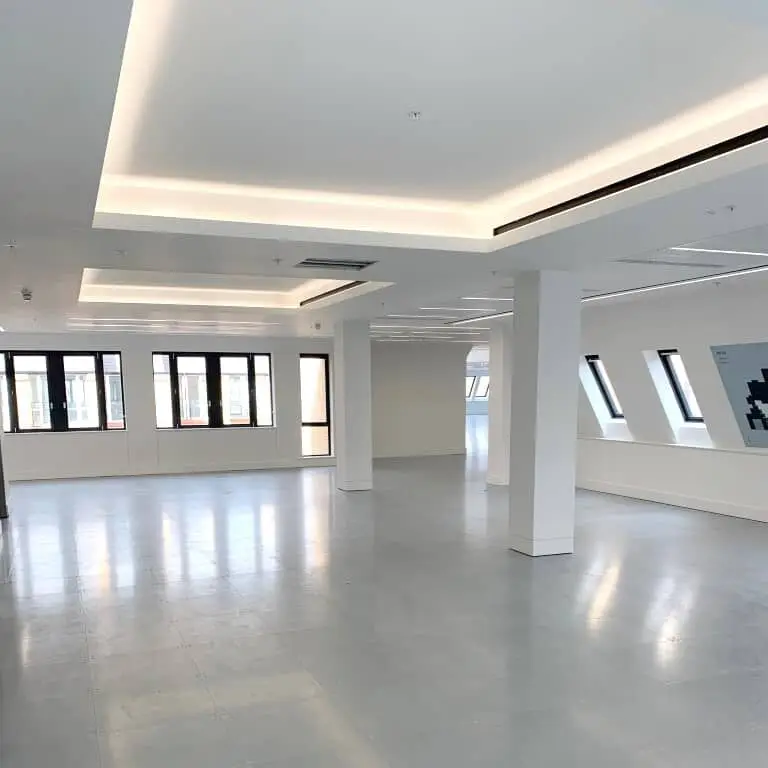
Watkins Payne was involved with the Fetter Yard project on 86 Fetter Lane for 5 years and provided the MEP services design and BREEAM assessment.
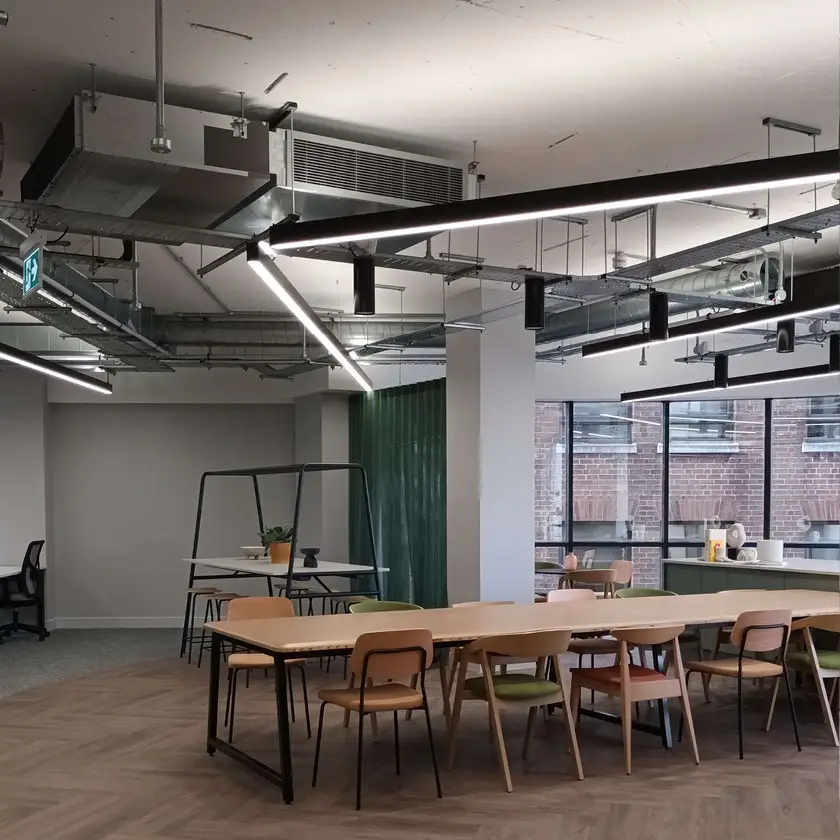
Exposed services has been adopted for the office floor provided new LED linear lighting, ducted fan coil units and power distributed within the office floors.