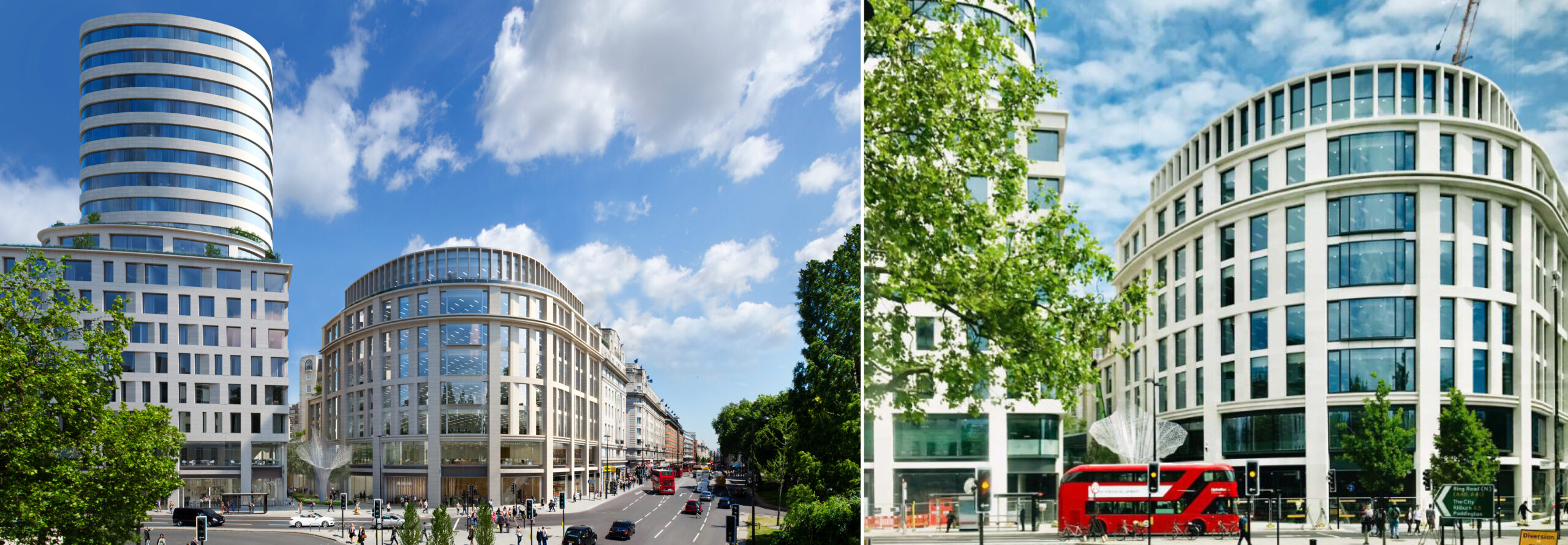Pembroke House
Watkins Payne is proud to have been an integral part of the MEPH services, Vertical Transportation and sustainability BREEAM consultancy for the CAT A fit-out project at Pembroke Building, overseen by Cogent BC LLP.

The project delivers a 7 storey 119,000ft² commercial office building (pre-let before completion), 6 retail units (with combination of A1, A3 and A4 uses) and 54 prime residential apartments located in a 194,000ft² 18 storey tower with panoramic views over Hyde Park. The buildings are complimented with new public realm landscaped spaces.
All elements are constructed over a 5 level basement that includes car park, residential amenities such as swimming pool, gym, sauna, cinema, business suite and child’s play area, along with cycling stores and changing facilities.
The mixed use scheme is served from communal heating and cooling plant in order to make best use of efficient distribution to suit the 24 x 7 operational needs.
The office building has achieved a BREEAM ‘Excellent’ rating with ‘Very Good’ ratings for the retail units.
Watkins Payne is proud to have been an integral part of the MEPH services, Vertical Transportation and sustainability BREEAM consultancy for the CAT A fit-out project at Pembroke Building, overseen by Cogent BC LLP.
The Adventure Park covers 1.2 acres and is created using sustainably-sourced wood from the Windsor Estate, providing an extensive playground for families to explore together.
The refurbishment of 53 Great Suffolk Street in London involved the transformation of a historic warehouse into a contemporary office space. This project focused on preserving the building’s industrial character while introducing modern amenities and sustainable features.
The Kodak building in Holborn has been designed to achieve high sustainability benchmarks with WELL ‘Gold’ and BREEAM ‘Excellent’.
The project also involved the refurbishment of the reception space and improvement of the cycle store entrance and wayfinding at basement level.
The office building is targeting Energy Performance Certificate (EPC) rating of A.