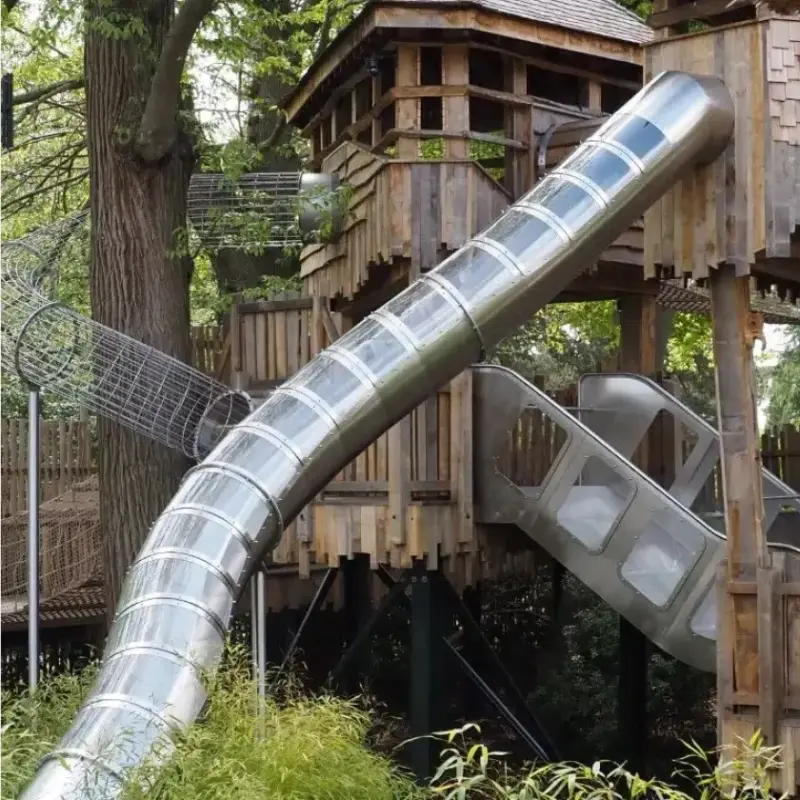
Adventure Park Windsor
The Adventure Park covers 1.2 acres and is created using sustainably-sourced wood from the Windsor Estate, providing an extensive playground for families to explore together.
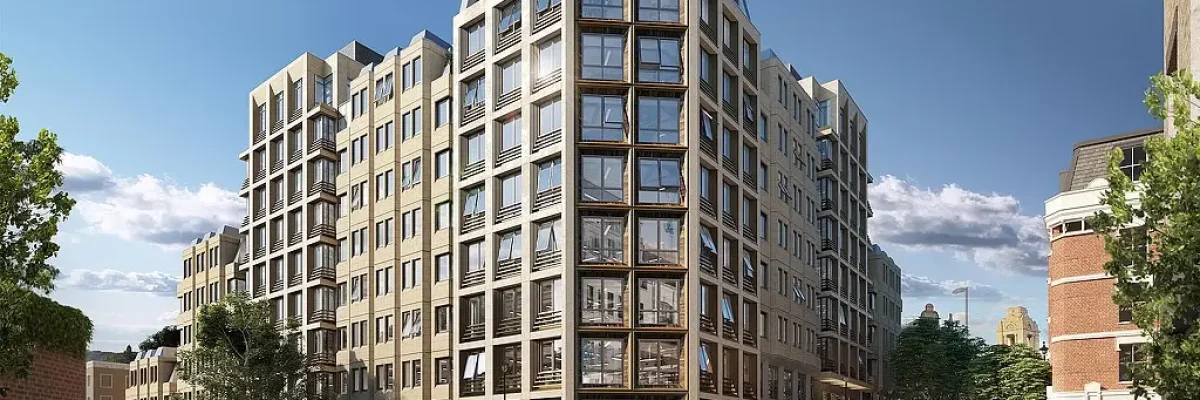
The 90 Long Acre redevelopment scheme consists of a major refurbishment and extension of the existing 1980s building. The development is an 8 storey building comprising 20,988m² (NIA) of office area and 1,903m² of retail (A1,D1,D2 and SG) area located on lower ground – and upper ground floors.
The office HVAC consisting of a mixed-mode design with openable façade elements allowing for natural ventilation and cooling when available to the perimeter zones. Hot water for space heating is provided by air source heat pumps and chilled water for cooling is generated via air cooled chillers. Multi function heat recovery air source heat pumps are utilised during simultaneous heating and cooling conditions for high efficiency operation.

The Adventure Park covers 1.2 acres and is created using sustainably-sourced wood from the Windsor Estate, providing an extensive playground for families to explore together.
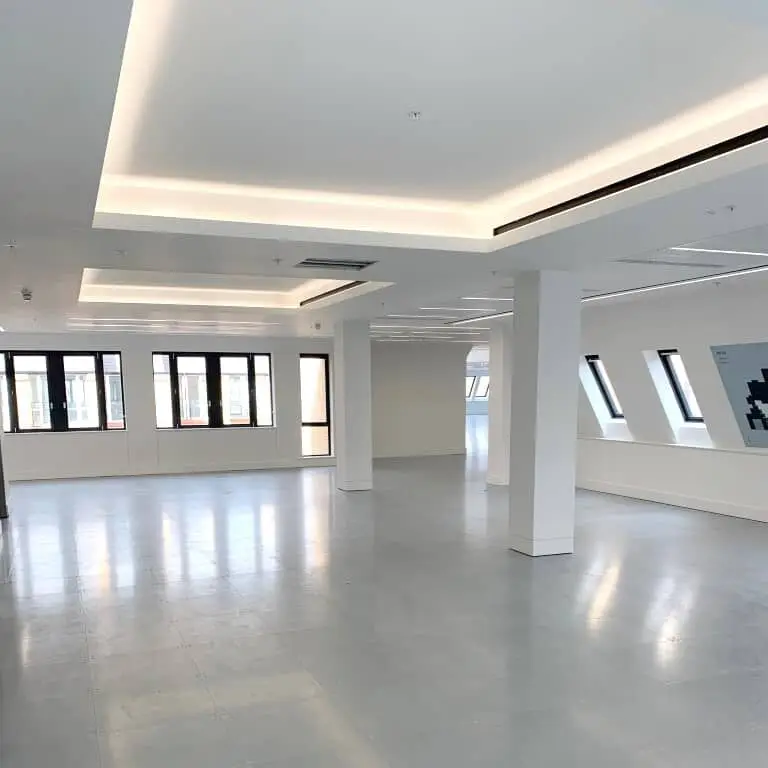
Watkins Payne was involved with the Fetter Yard project on 86 Fetter Lane for 5 years and provided the MEP services design and BREEAM assessment.
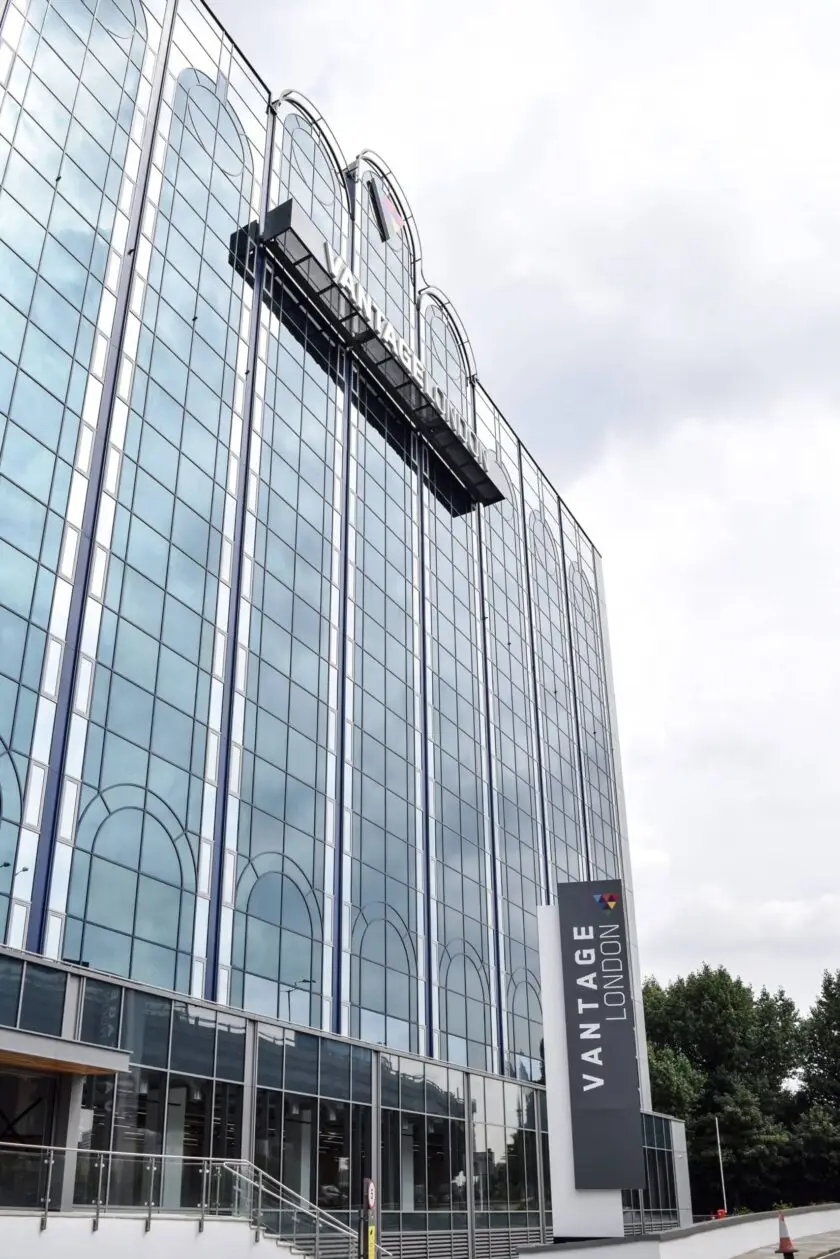
Watkins Payne reviewed a number of mechanical and electrical options with the team, focusing on retention of key central plant, overhaul and replacement of plant where required, and LED lighting to reduce energy and improve the office environment.

BRIT Insurance took 5 floors of the Leadenhall building with views over Tower Bridge and the Thames. The 60,000ft² of high quality office accommodation was fitted out to Category B.
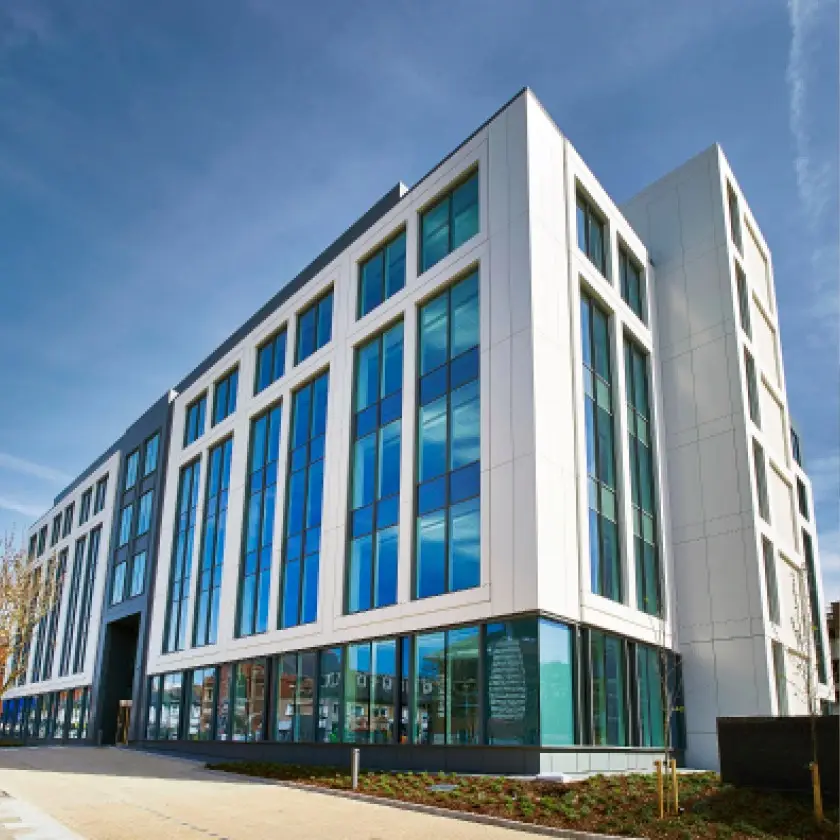
Located in the heart of Slough, the office building at 25 Windsor Road has been transformed.
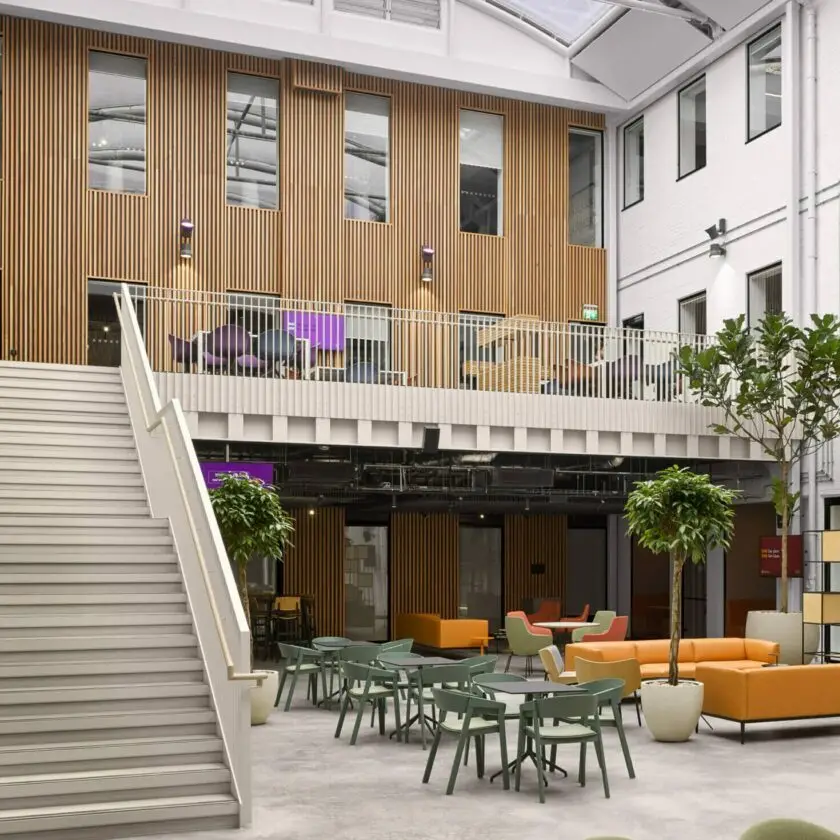
Michael Faraday House IET, Stevenage. A Sustainable Building Refurbishment.