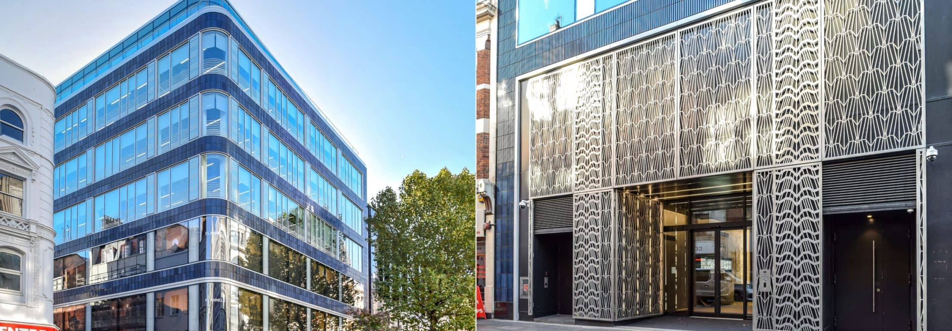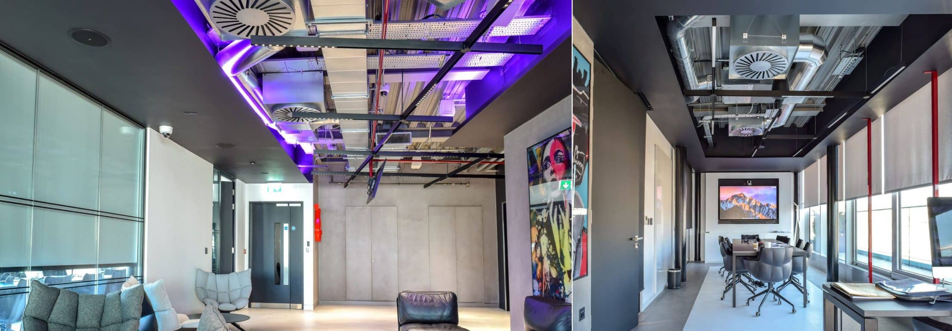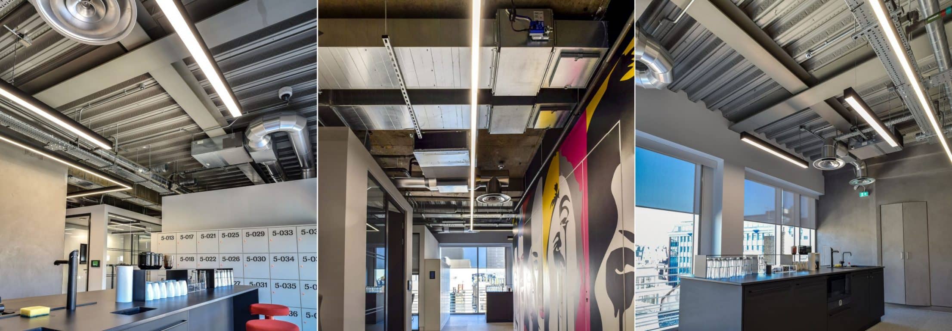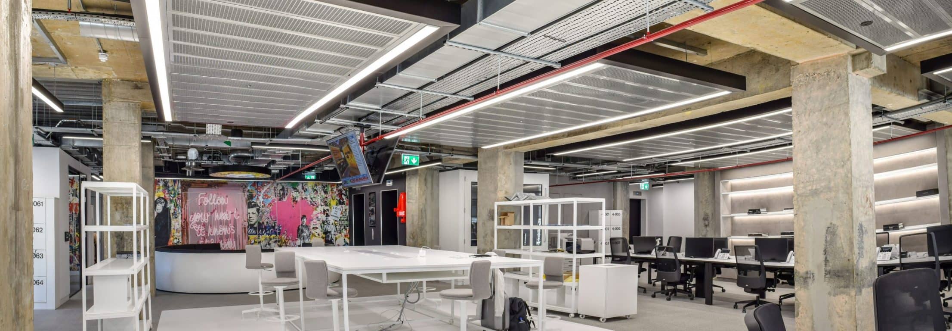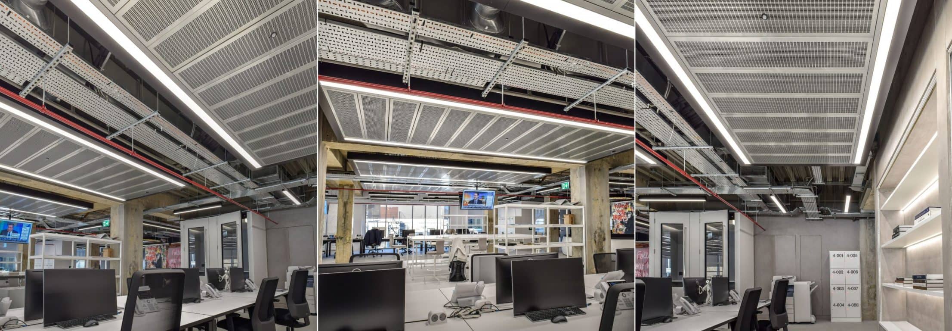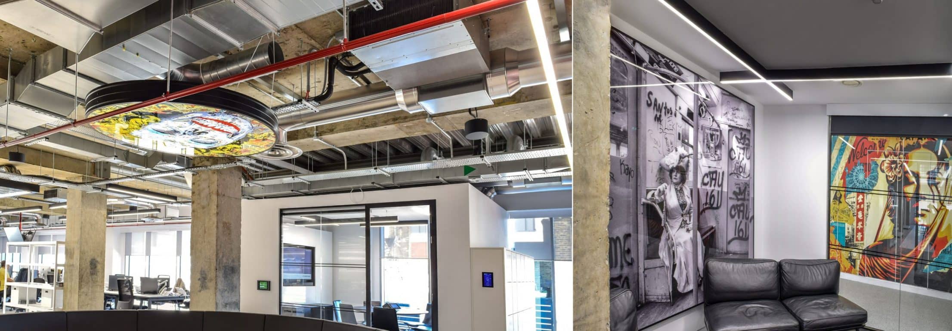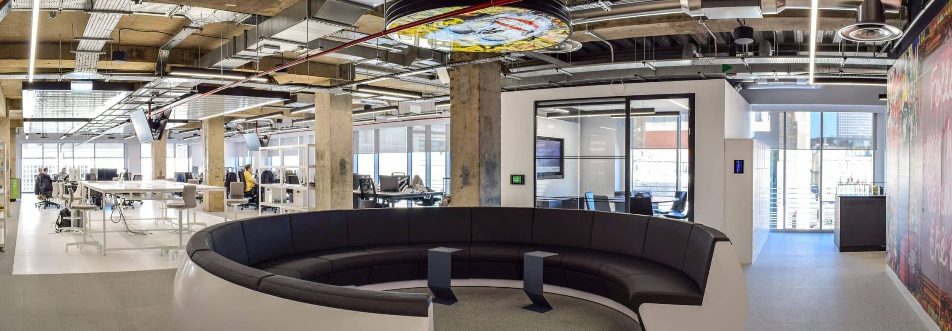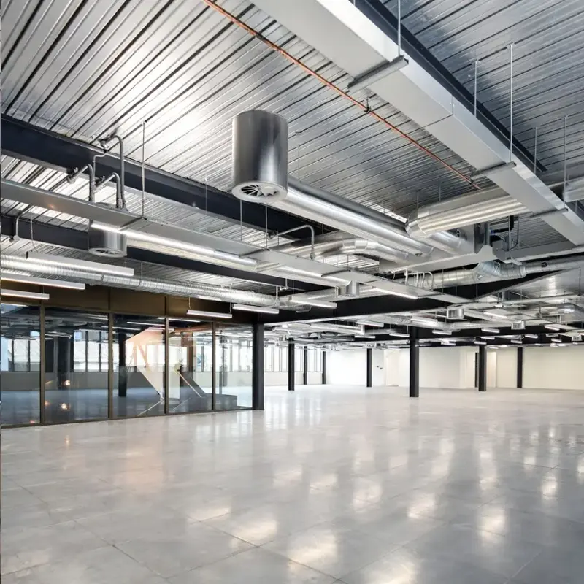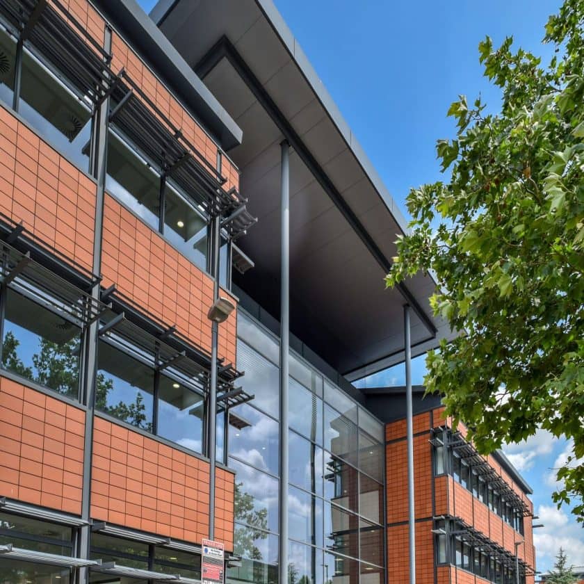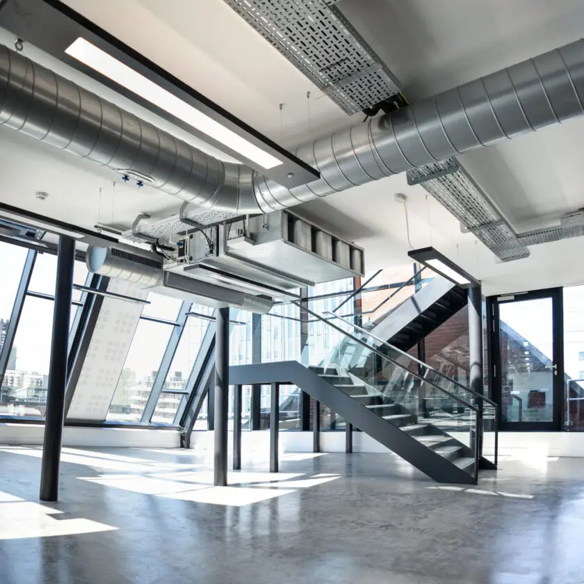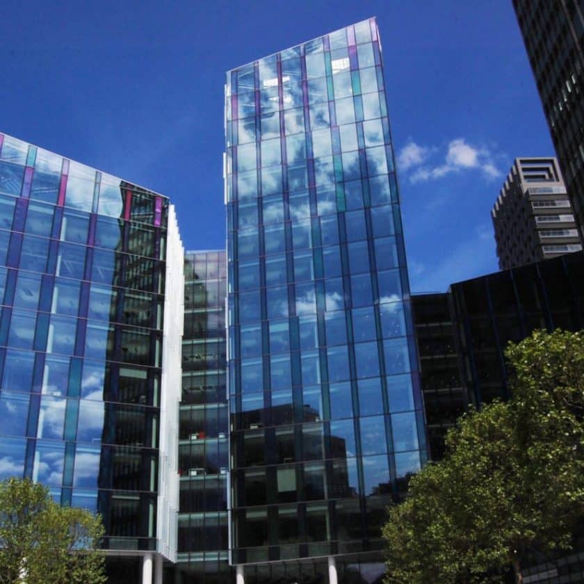- Project
- Academy House, London
- Client
- Sports Direct
- Project Manager
- Morgan Capital
- Architect
- John Robertson Architects
- Development Area
- 22,100 sq.ft
- Services provided by Watkins Payne
- MEP services engineering, Energy consultant
Academy House was refurbished to provide 22,100ft² of high quality office accommodation. Watkins Payne supplied building services engineering which saw the 3rd to 6th floor including the ground floor reception of Academy House converted into open plan office areas and reception. This became the London headquarters for Sports Direct.
All new building services were installed, using a heat recovery ventilation system to provide fresh air, and air source heat pumps (ASHP) for heating and cooling the office space. From the four new lifts three of the passenger lifts serve office levels, and shower facilities were provided on the basement level. Retail space has been provided at lower ground floor to second floor which has a frontage to Oxford Street.
Watkins Payne were the building services consultants for both CAT A and CAT B installations which comprised exposed air source heat pump (ASHP) comfort cooling system with mental ceiling raft.

