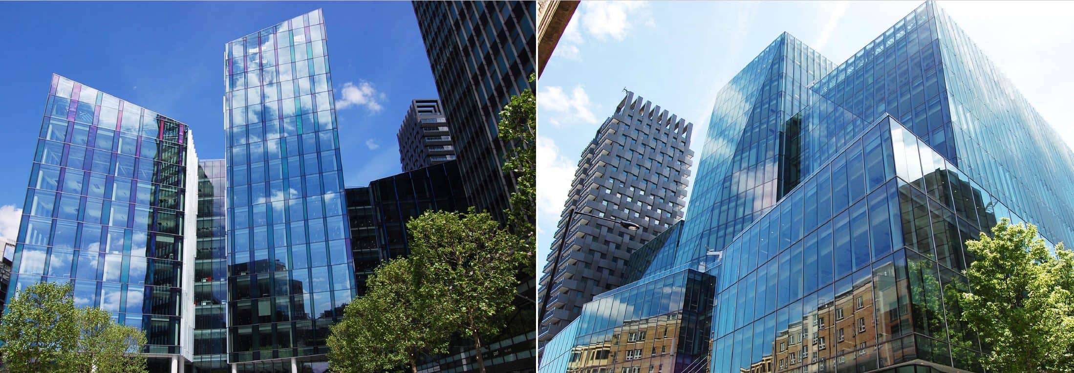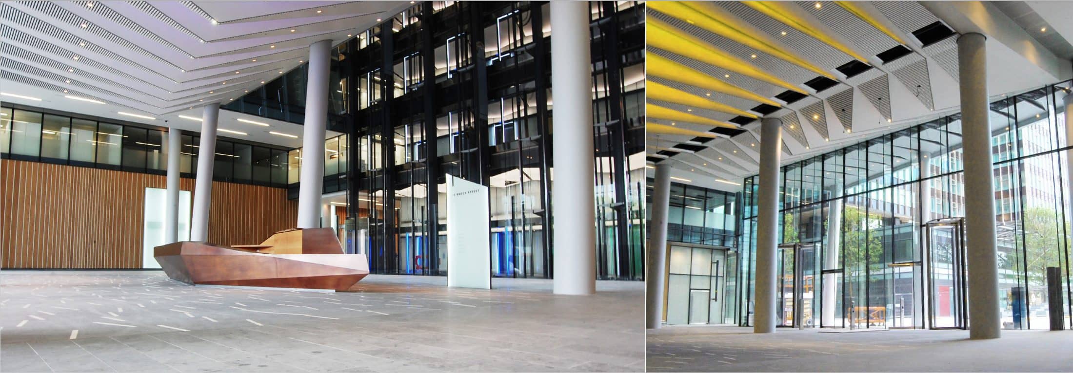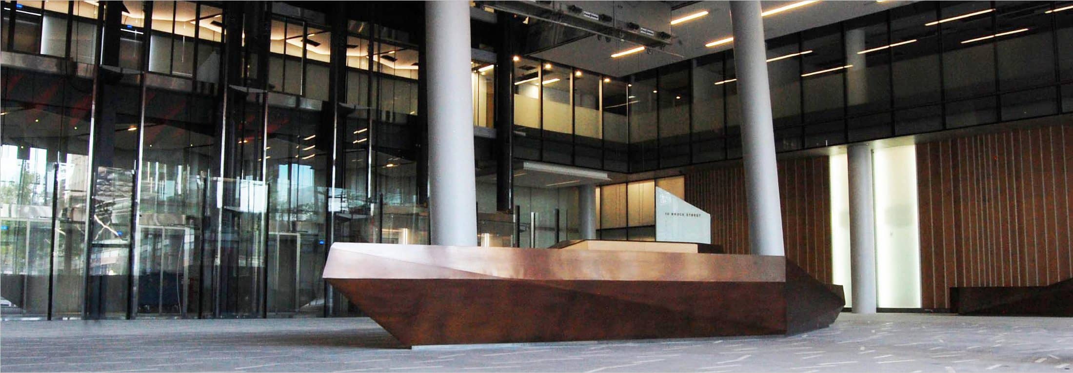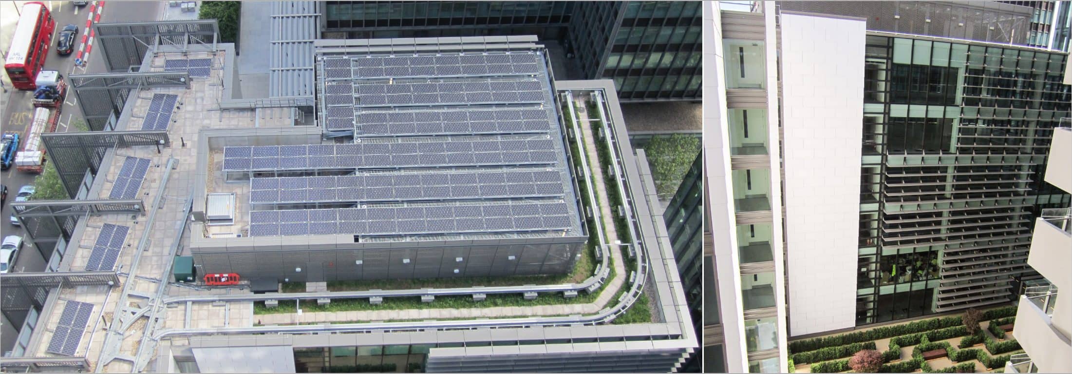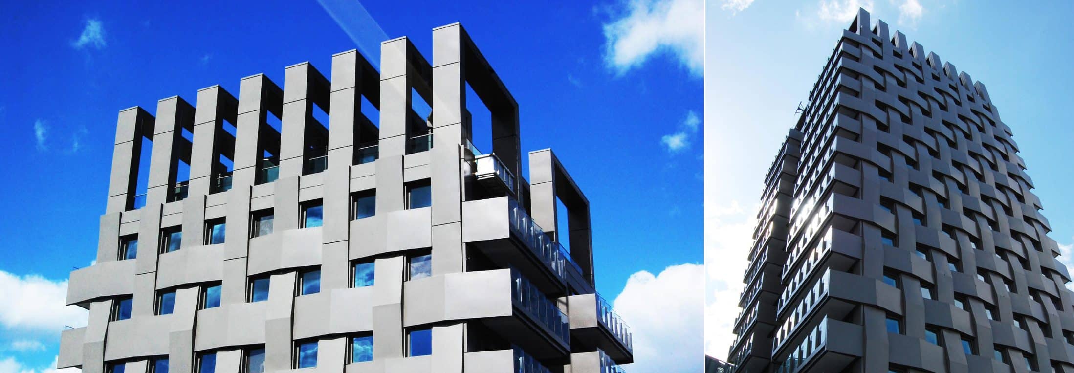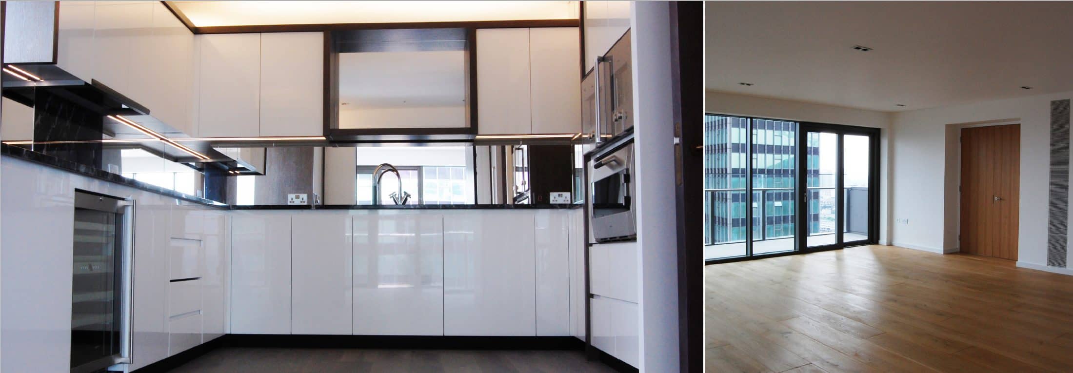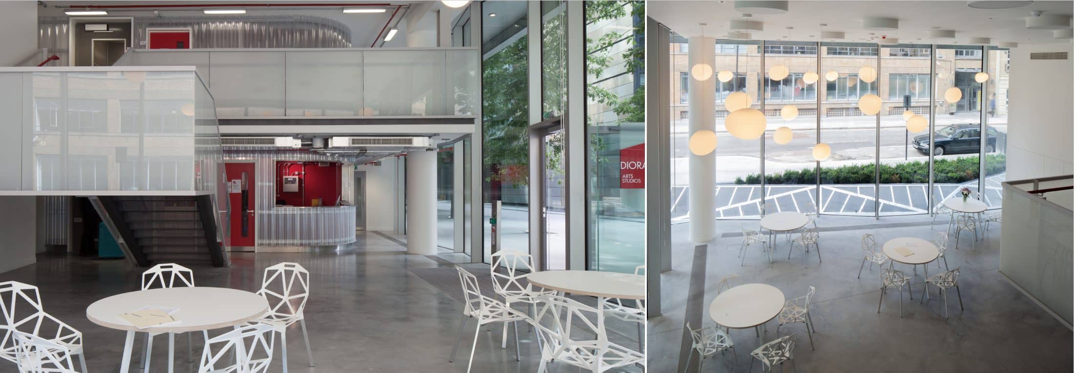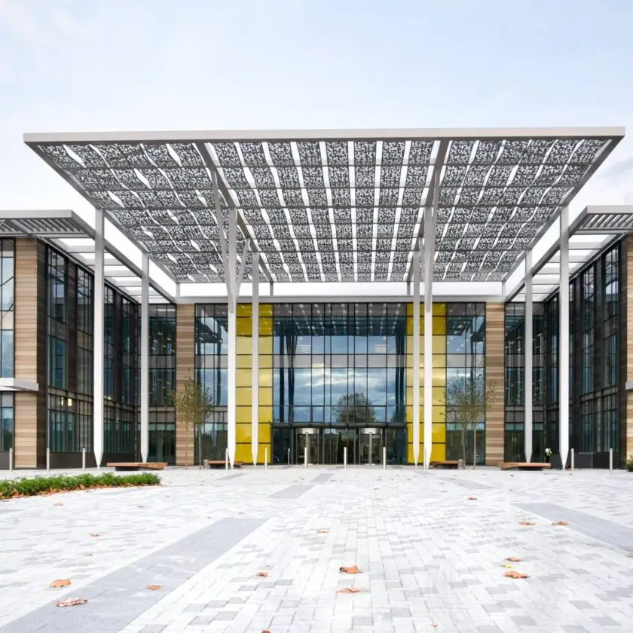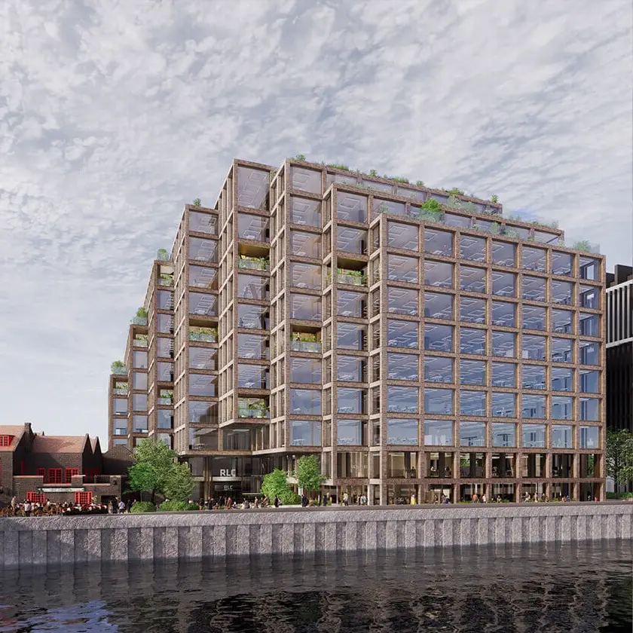- Project
- 10 Brock Street
- Client
- British Land
- Project Manager
- M3 Consulting
- Architect
- Wilkinson Eyre
- Tenant
- Debenhams
- Cost Consultant
- Davis Langdon
- Development Area
- 530,000 sq.ft
- Services provided by Watkins Payne
- MEP services engineering, BREEAM duties, Energy consultant
The mixed use development comprises two office buildings totalling 530,000ft² of high quality office accommodation together with a 162 unit residential scheme consisting of a 26 storey private apartment tower and affordable housing building. The scheme also includes retail units and a community arts facility. 10 Brock Street is the larger of the office buildings and Watkins Payne supplied building services engineering, vertical transportation engineering, BREEAM duties and energy consultancy to achieve BREEAM ‘Excellent’ and an EPC B rating.
An energy centre which includes a Combined Heat & Power (CHP) system serves the whole site. Cooling to the building is delivered by chillers and to reject the heat cooling towers are employed. Gas fired boilers are located at roof level and provide heating and domestic hot water to the premises.
At roof level, array of photovoltaic panels are installed. These renewable sources along with other low energy technologies allowed the building to achieve the very good EPC ratings and BREEAM accreditation.

