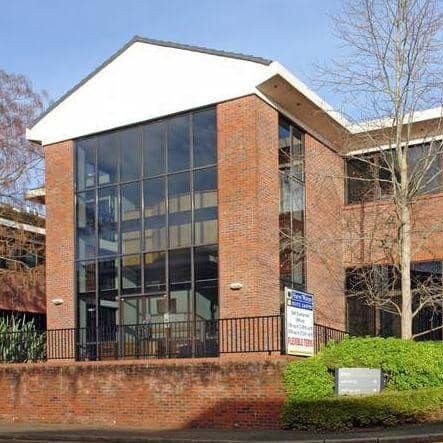
Dorking Business Park
Unit 3 at Dorking Business Park has just received Practical Completion following a comprehensive refurbishment.
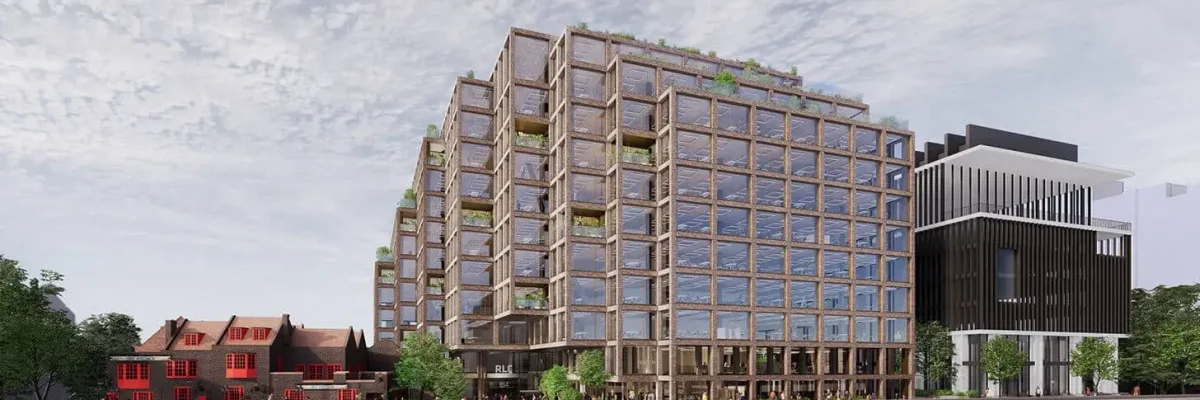
Watkins Payne carried out the Independent Design Reviewer role for Red Lion Court, a mixed use commercial office development, located in central London.
A single stage formal review was conducted for the project which is targeting a 5.0 Star Rating.

Unit 3 at Dorking Business Park has just received Practical Completion following a comprehensive refurbishment.
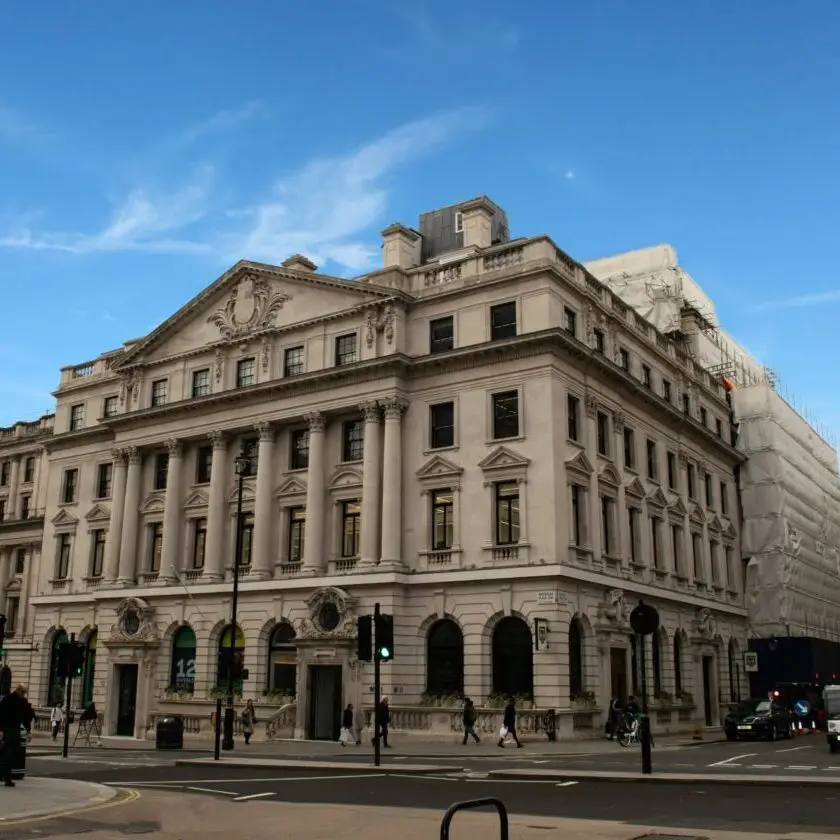
11 Waterloo Place is located in St James’s London. The newly refurbished CAT A office space on the 1st floor is complete with amazing views of Big Ben and St James’s Park.
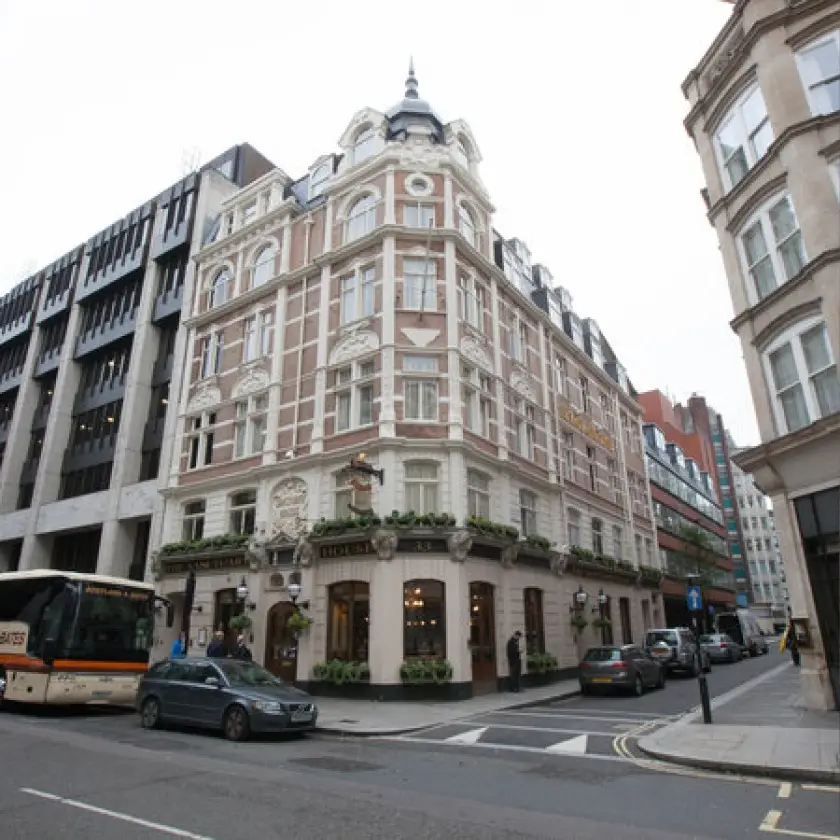
The Practice was responsible for the design and site monitoring of the related mechanical, electrical and public health services installation.
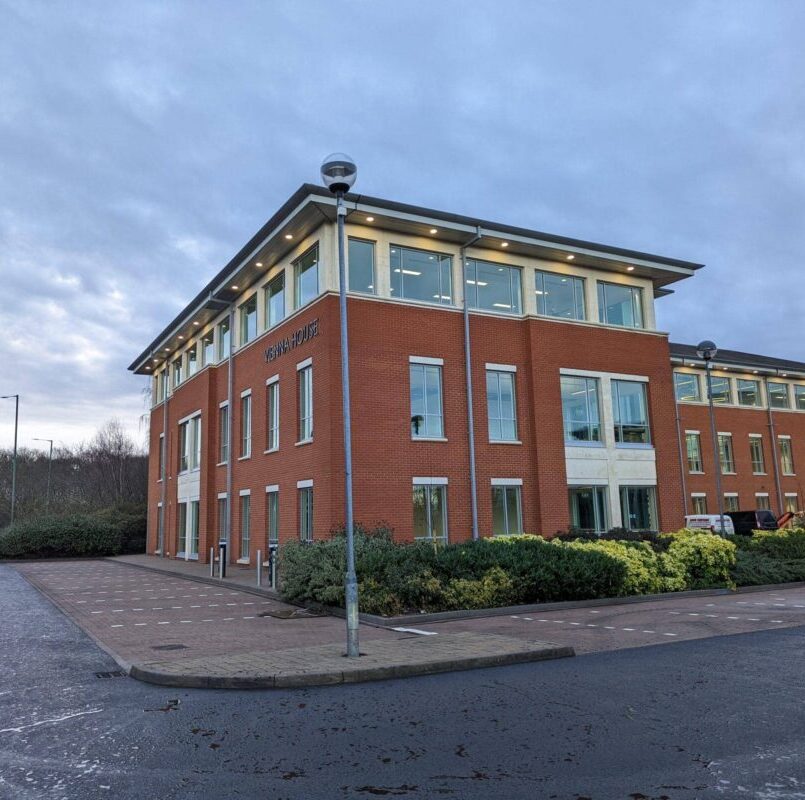
Vienna House is an impressive three storey refurbishment that provides 26,000ft² of office space across the development which provides best in class cycle commuter facilities.
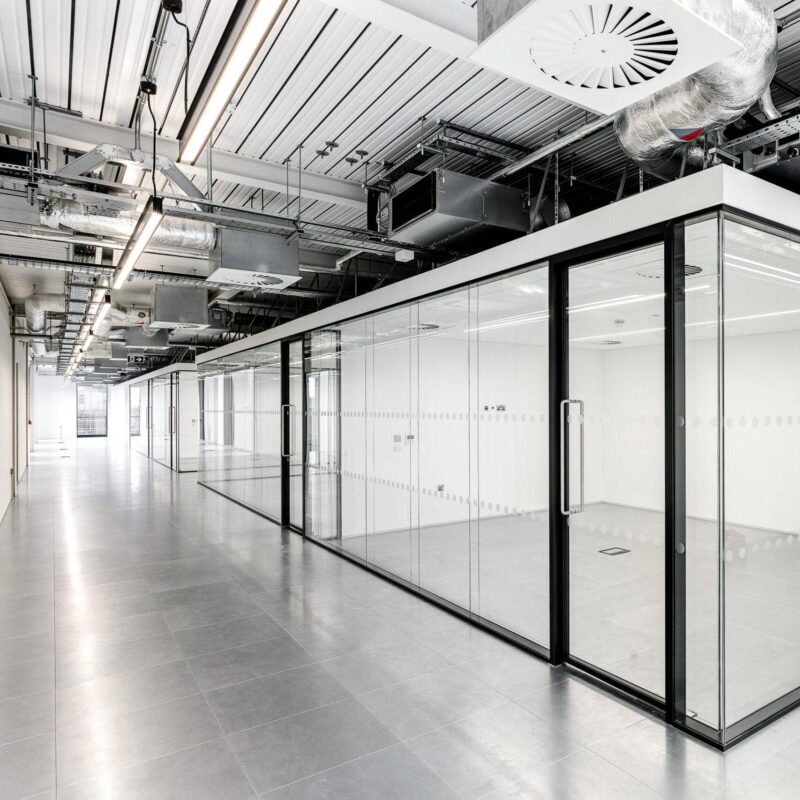
6-10 Market Road is an office building which was originally constructed in 1989. Watkins Payne were commissioned to design a Cat B fit out refurbishment of the area for a single tenant.