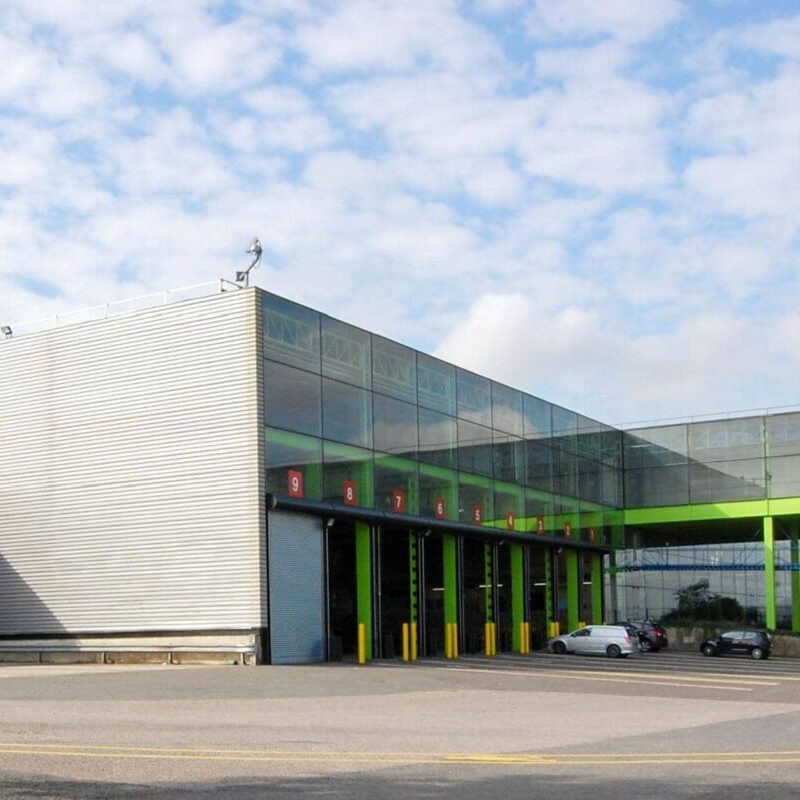
Tetris A40 Industrial, Greenford
Designed by Foster Associates in the late 1970s, the Tetris A40 industrial and logistics distribution building in Greenford contains elements that are now listed due to their architectural and design value.
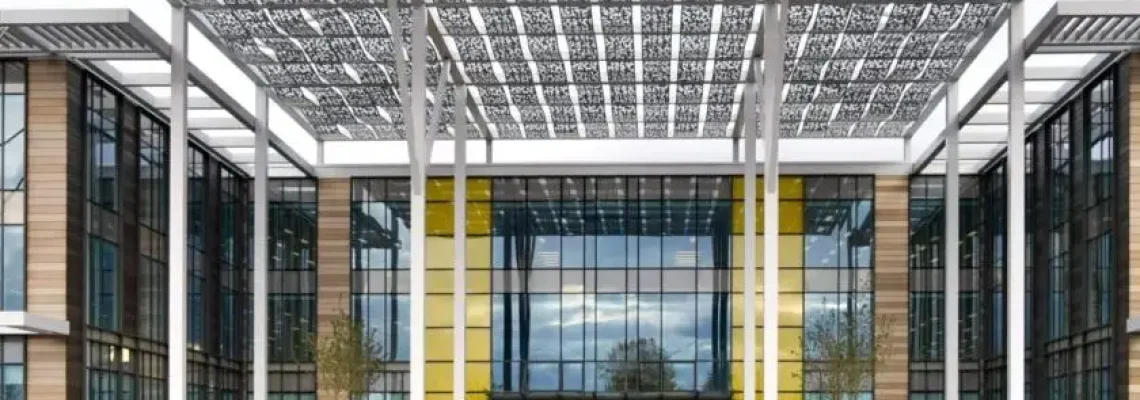
Stockley Park is an established business park near Heathrow, where The Bower at 4 Roundwood
Avenue has given the practice their first project with Exton Estates.
The existing building was ripe for refurbishment, and this became a complete transformation. Initially the thought was to retain as much structure as possible and change the whole layout to deliver a contemporary office environment; but to achieve this, the design evolved into extending the floor plates, relocating the
cores, creating a central atrium and replacing all the building services and the façade. This gives extensive flexibility, enabling anything from four separate tenancies per floor to a headquarters building for a single tenant.
Office space is created over three floors, served by four cores located around the light-filled atrium and reception space. The façade has been designed to balance daylight penetration and thermal efficiency and creates a striking visual appearance.
The MEP services solution uses all electric air source heat pumps as the base heating and cooling system with extensive energy efficiency and sustainable measures, delivering a BREEAM Excellent rating and A rated EPC. Features include 370m² of roof level PV panels, heat recovery, automatic lighting controls with daylight dimming plus energy management for tenant billing and demand control purposes.

Designed by Foster Associates in the late 1970s, the Tetris A40 industrial and logistics distribution building in Greenford contains elements that are now listed due to their architectural and design value.
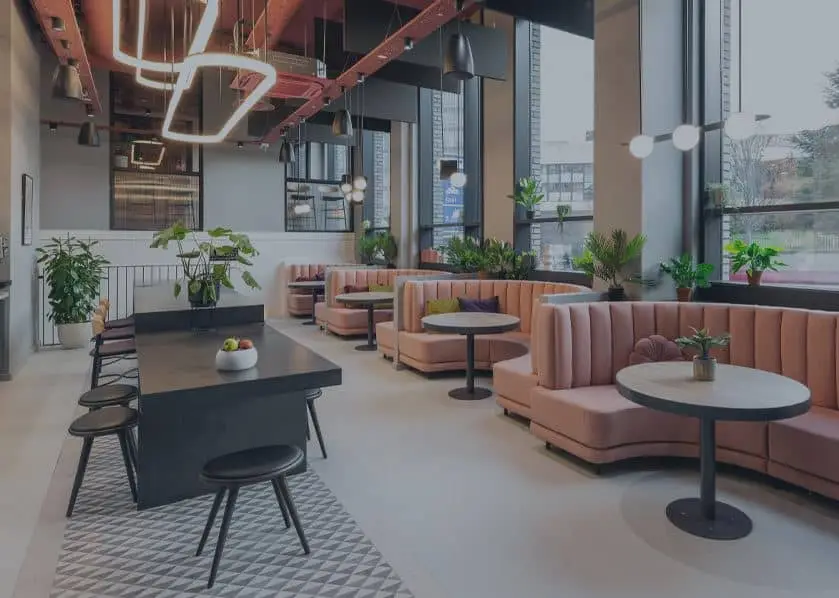
A purpose-built student accommodation scheme by CA Ventures.
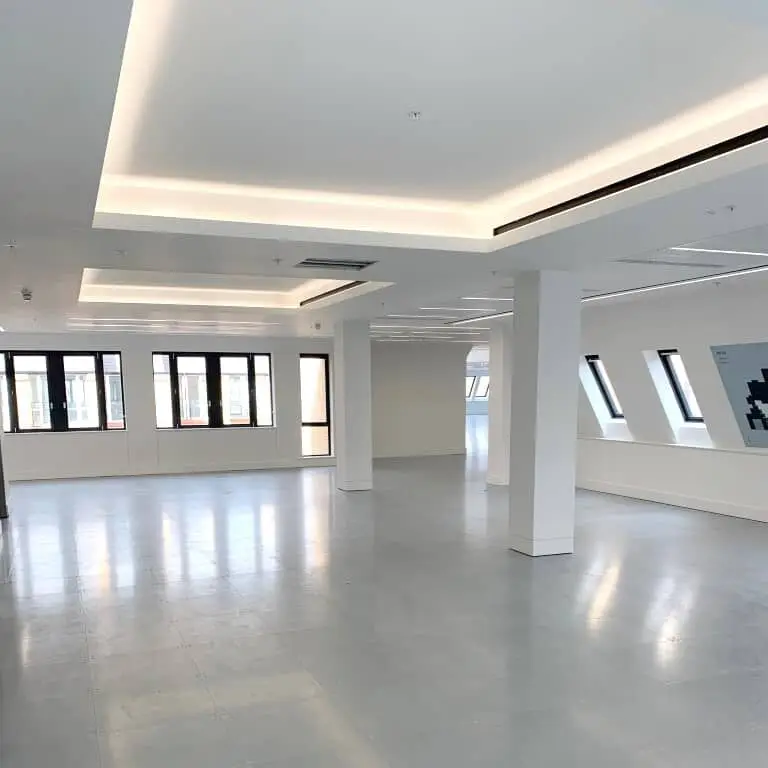
Watkins Payne was involved with the Fetter Yard project on 86 Fetter Lane for 5 years and provided the MEP services design and BREEAM assessment.
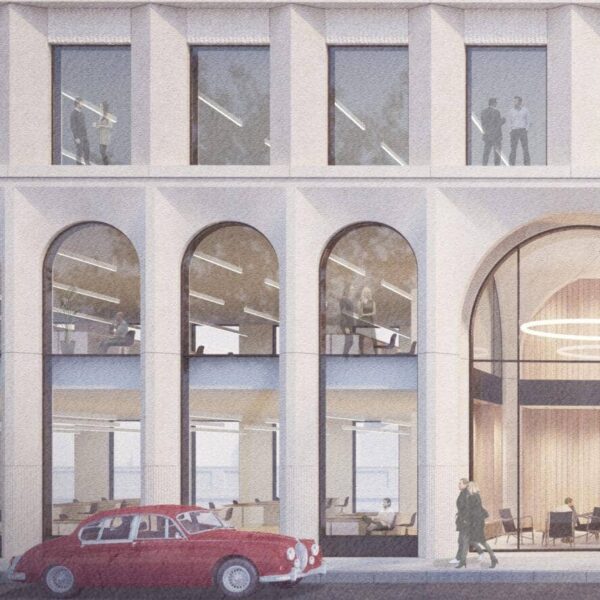
‘The Royal Borough of Kensington and Chelsea has granted planning consent for 115,000 sq ft of new high-quality office space at 63-81 Pelham Street.’
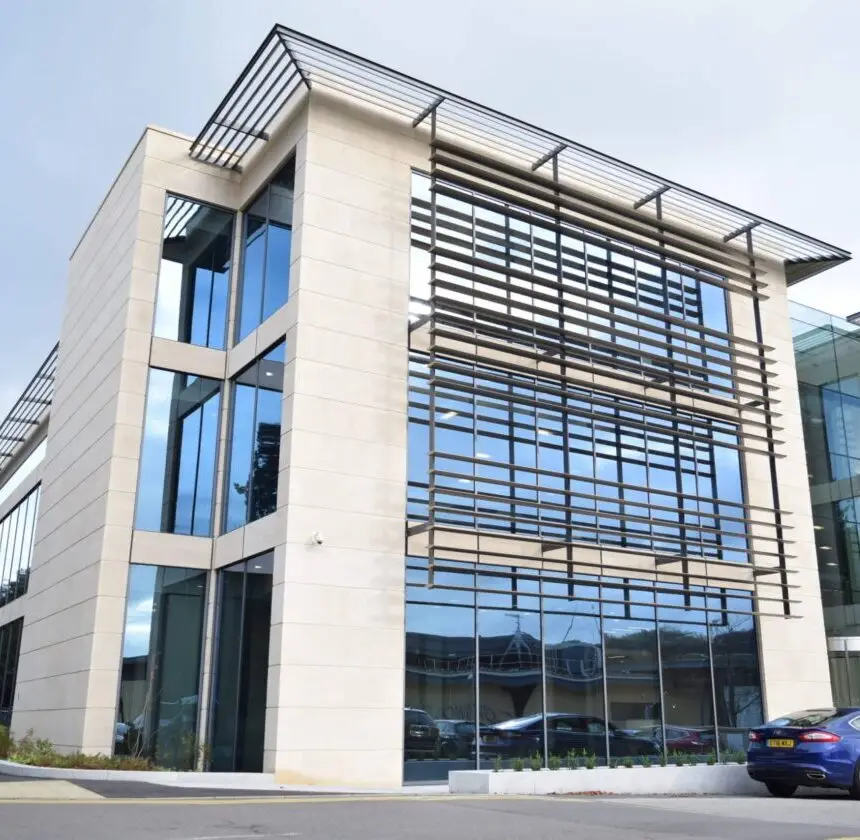
The building services use a 4-pipe fan coil unit arrangement with various ventilation systems to suit the different use areas. Full building power back-up standby generation, UPS, security and access control and automatic blinds all formed part of the fit-out.