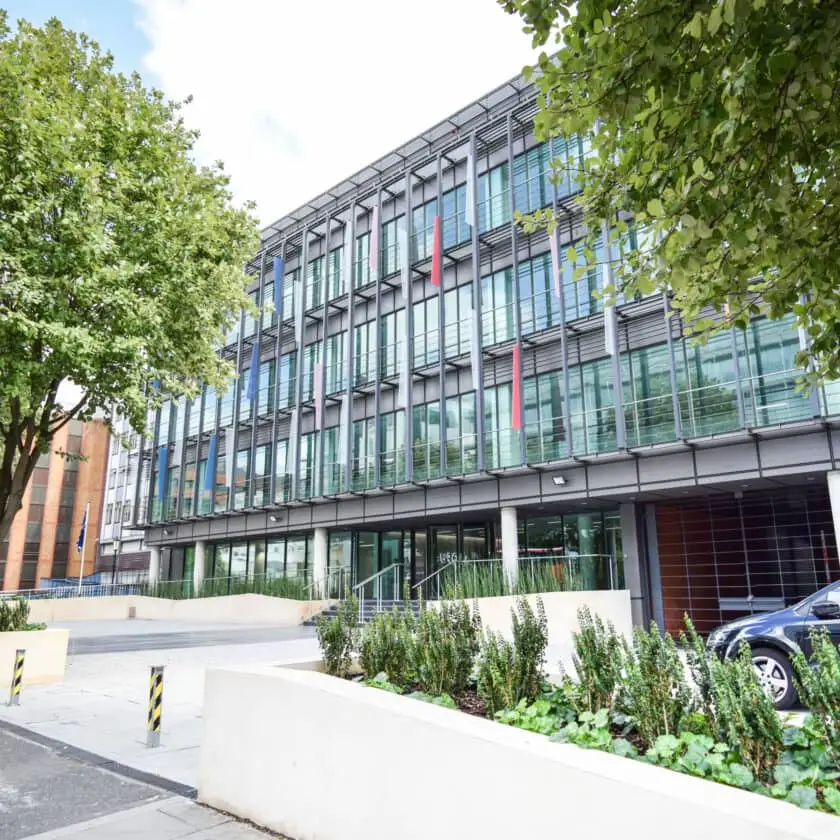- Project
- 63-81 Pelham Street
- Client
- The Welcome Trust
- Project Manager
- M3 Consulting
- Architect
- Piercy and Co
- Structural Engineer
- Watermans
- Cost Consultant
- Gleeds
- Development Area
- 115,000 sq ft Office
- Services provided by Watkins Payne
- MEP Services, Vertical Transportation, BREEAM and Sustainability
The Royal Borough of Kensington and Chelsea has granted planning consent for 115,000 sq ft of new high quality office space on a constrained site located adjacent to the London Underground Lines. The existing four storey office block and basements will be replaced with a new ground plus 5 floor buildings with gym, cycling and ancillary uses in the basement levels.
The project is targeting net-zero carbon in construction and operation, BREEAM ‘Outstanding’ WELL Certified ‘Gold’, and WiredScore ‘Platinum’. The building will use air source heat pumps to meet the heating and cooling demands and will include a blue-roof rainwater attenuation system, photovoltaic panels, and green roofs to enhance the development’s biodiversity credentials.
The project is currently mid-way through Stage 3 with works being undertaken in Revit. The embodied carbon analysis has assessed different structural options to show the impact before a decision was taken. All other sustainability aspects including Design for Performance/NABERS UK are progressing well alongside the team.





