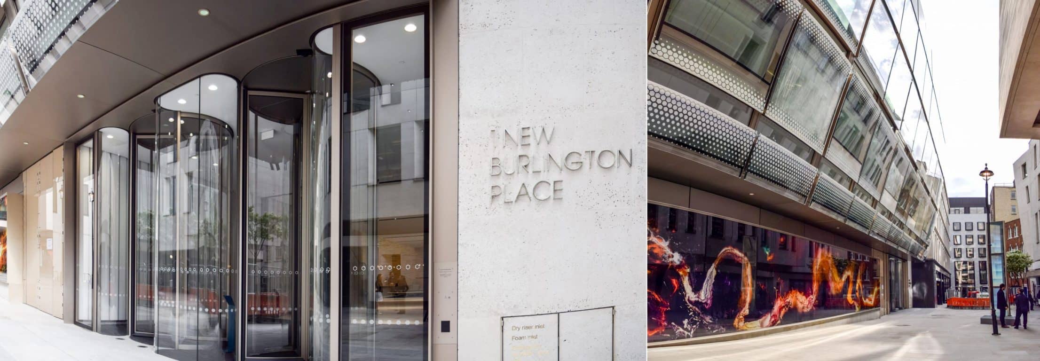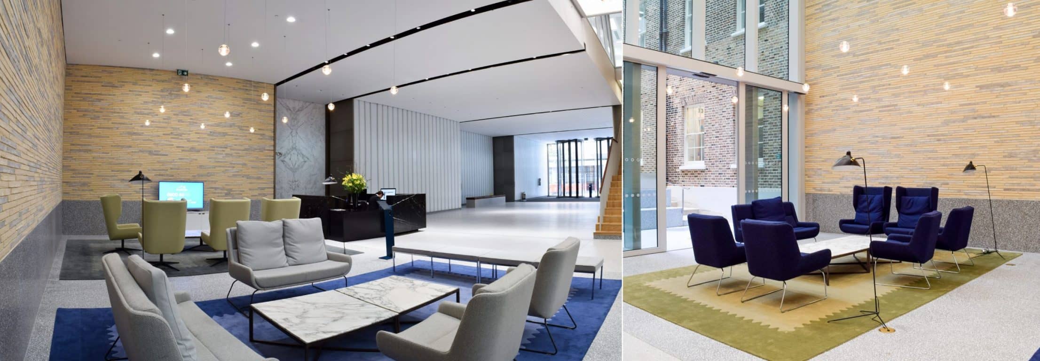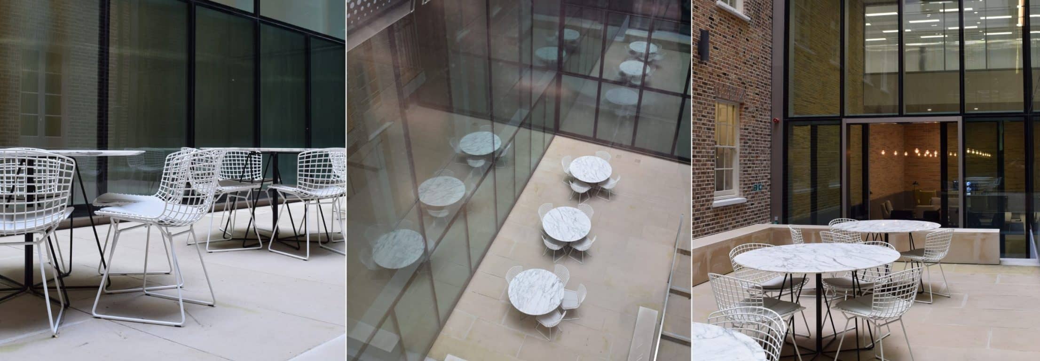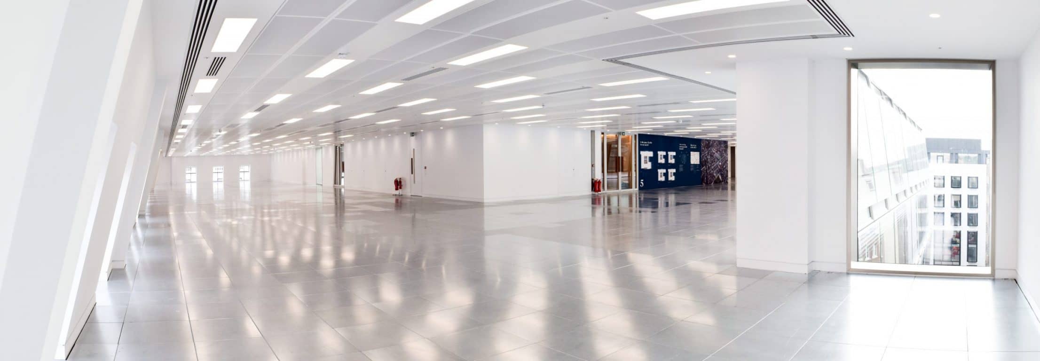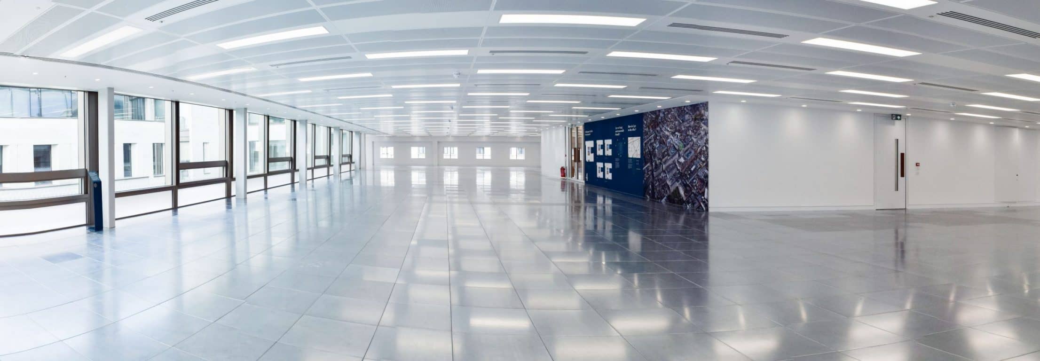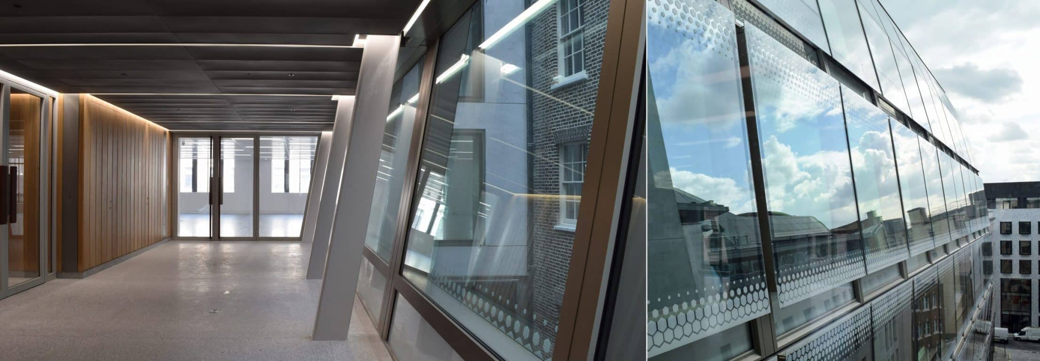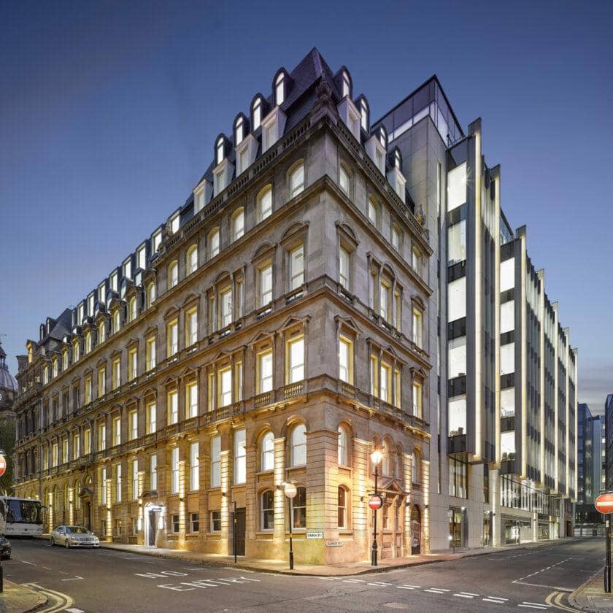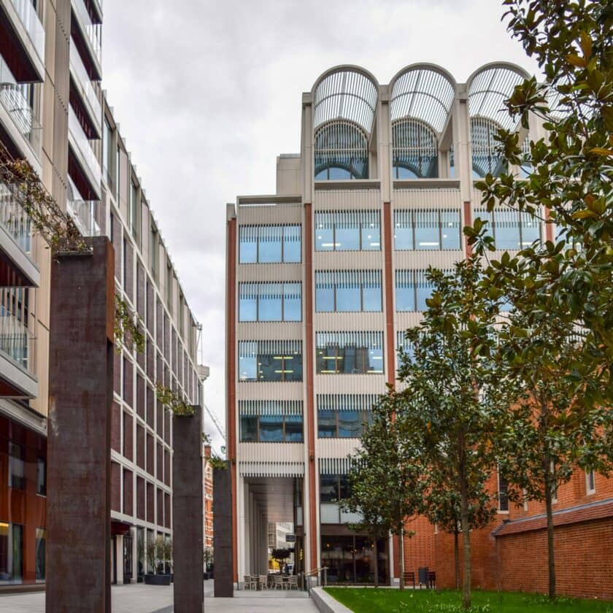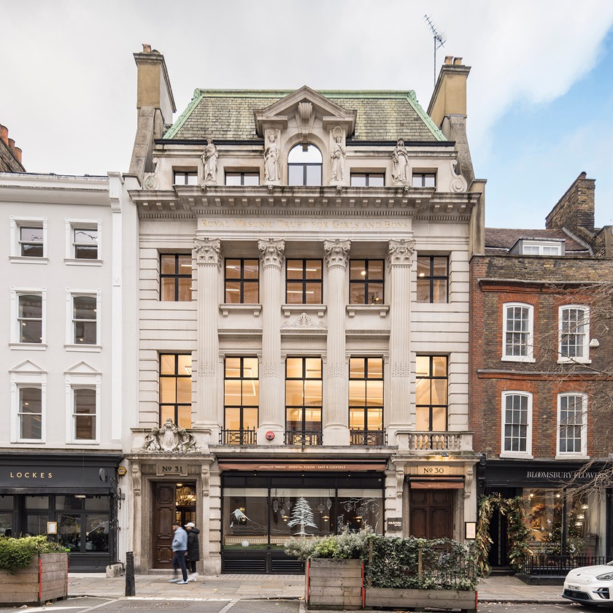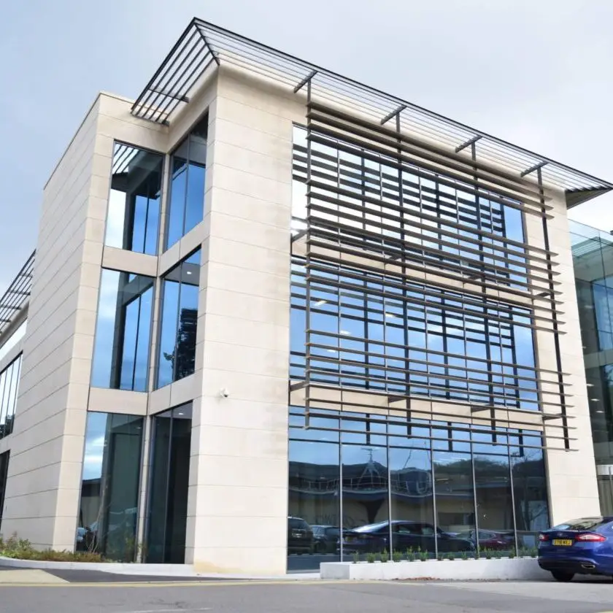- Project
- 1 New Burlington Place, Mayfair, London
- Client
- The Crown Estate and Exemplar Properties
- Project Manager
- Buro Four
- Architect
- AHMM
- Cost Consultant
- Gardiner & Theobald
- Development Area
- 183,000 sq.ft
- Services provided
- MEP services engineering, Vertical Transportation engineering, BREEAM Duties, Energy consultant
The building at 1 New Burlington Place has been redeveloped to offer 183,000ft² of high quality office and retail accommodation, for which Watkins Payne supplied building services engineering, vertical transportation engineering and energy consultancy to achieve an EPC A rating. We also supplied BREEAM services and achieved a BREEAM Excellent rating for the development.
All new building services were installed, using a recovery ventilation system to provide fresh air, and ground source heat pumps (GSHP) linked to various boreholes for heating and cooling the office and retail space. This is the first major project in London to utilise a Closed Cavity Facade (CCF) complete with an automated integrated blind system. Two retail space has been provided at ground floor.
The linear tiled suspended ceiling conceal the fan coil units which provides heating and cooling as well as fresh air ductwork from ventilation units at roof level. Linear LED light fittings and controls are installed which considered occupant comfort and also reduce buildings energy consumption.
One of the main features of the development is how the Grade II listed facade was mold into the newly curved curtain-walling at the rear of the building with enhanced thermal performance. The ground floor reception is impressive in its design. As part of this office re-development the attached residential Grade II listed 2 New Burlington Street was also refurbished. This dwelling is situated across 6 floors.

