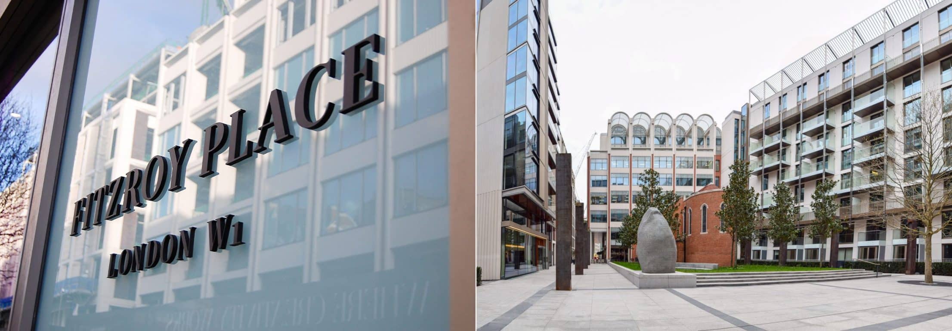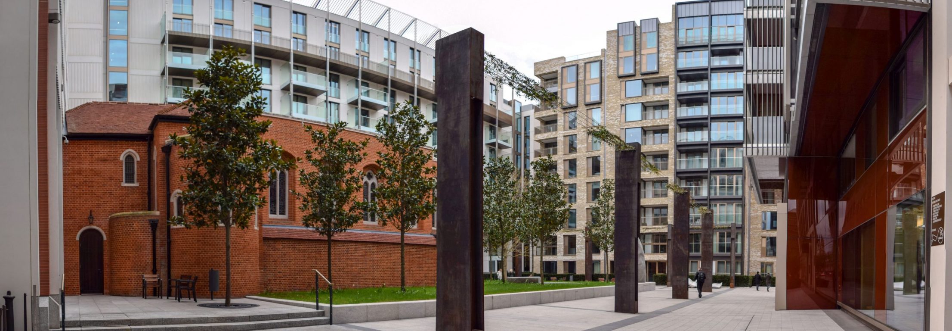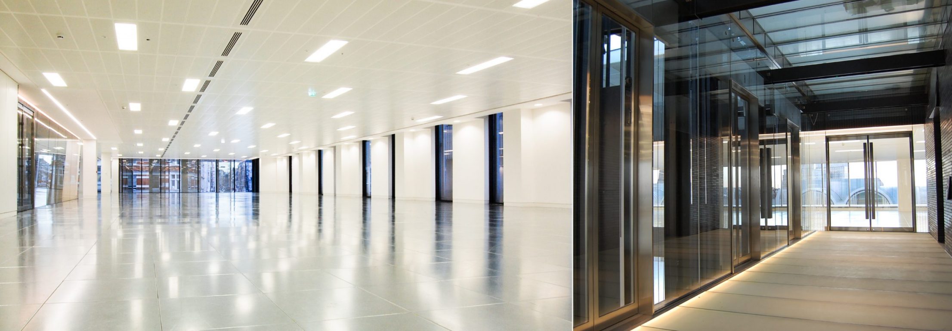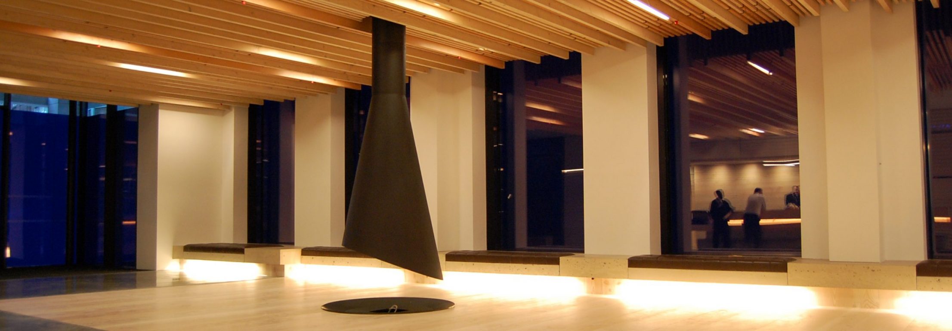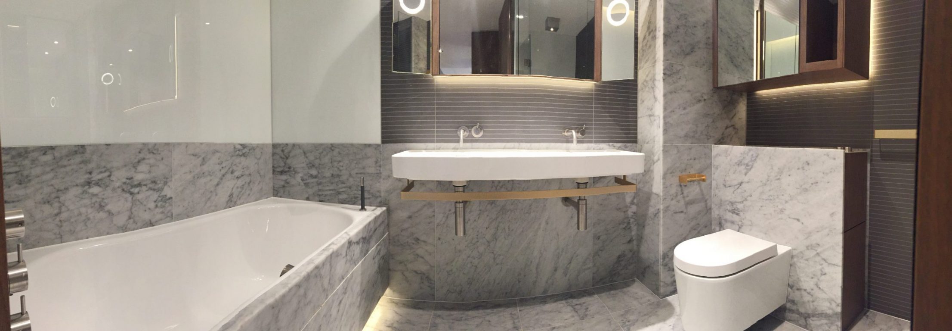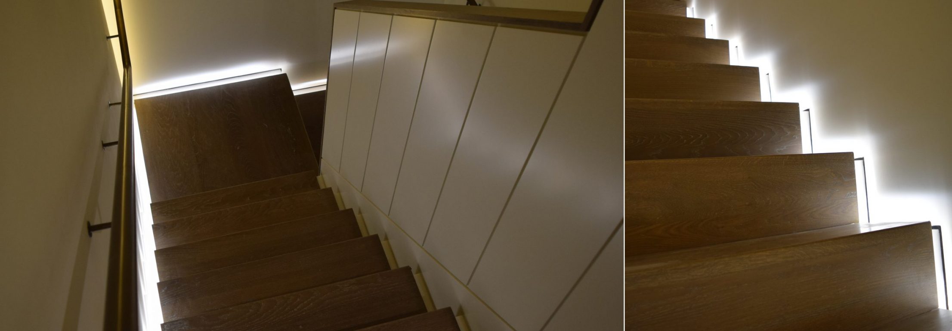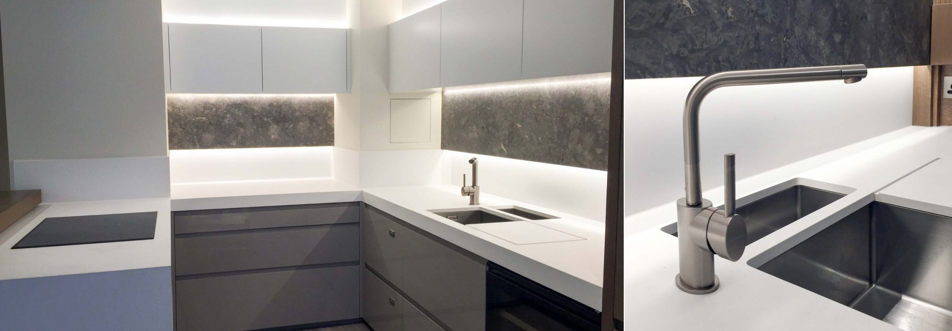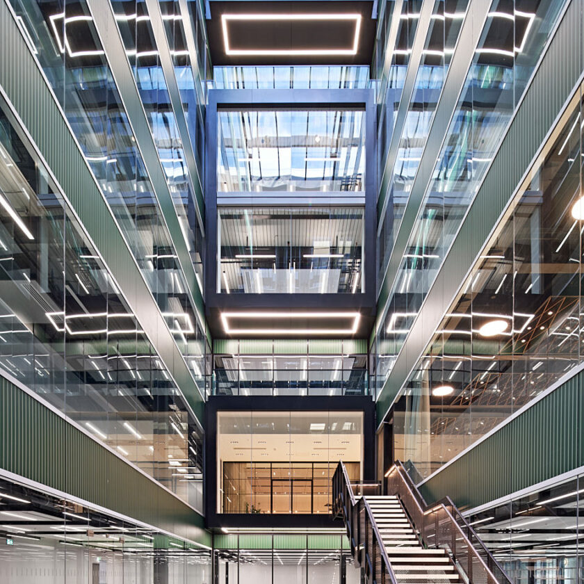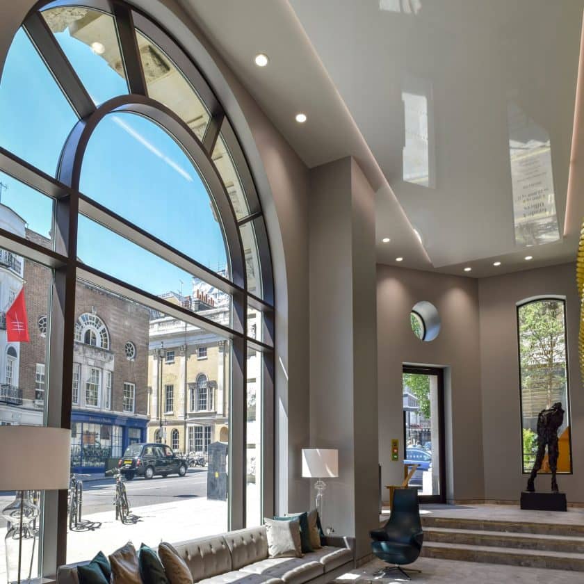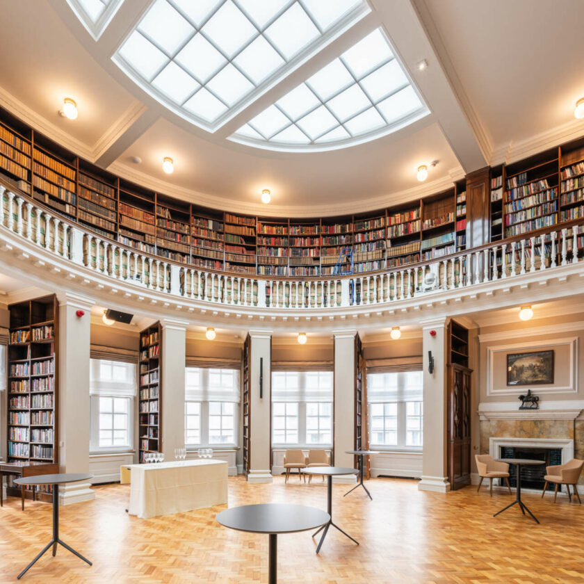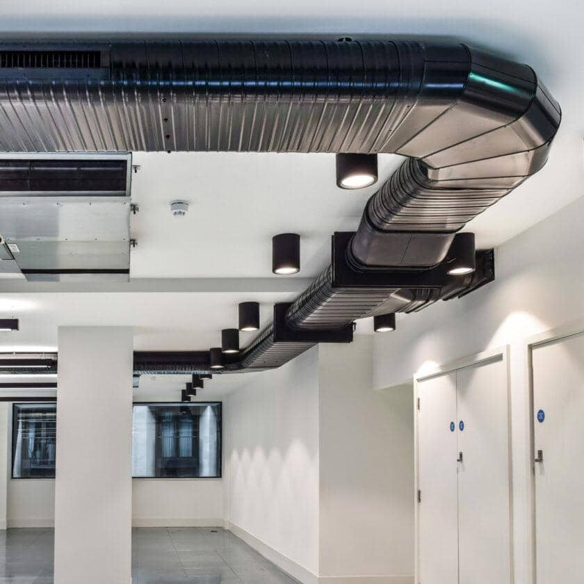- Project
- Fitzroy Place
- Client
- Exemplar Properties and Aviva Investors
- Project Manager
- GVA Second London Wall
- Architect
- Lifschutz Davidson Sandilands and Sheppard Robson
- Cost Consultant
- Arcadis
- Development Area
- 220,000 sq.ft
- Services Provided by Watkins Payne
- MEP services engineering, BREEAM duties, Energy consultant
The mixed use development comprises two office buildings totalling 220,000ft² of high quality office accommodation together with a 289 unit residential scheme consisting of private apartments and affordable housing building. The scheme also includes retail units and an education centre and healthcare unit. Watkins Payne provided extensive compliance monitoring services during the course of the design development and construction.
An energy centre which includes a Combined Heat & Power (CHP) system and cooling plant which serves the whole site.

