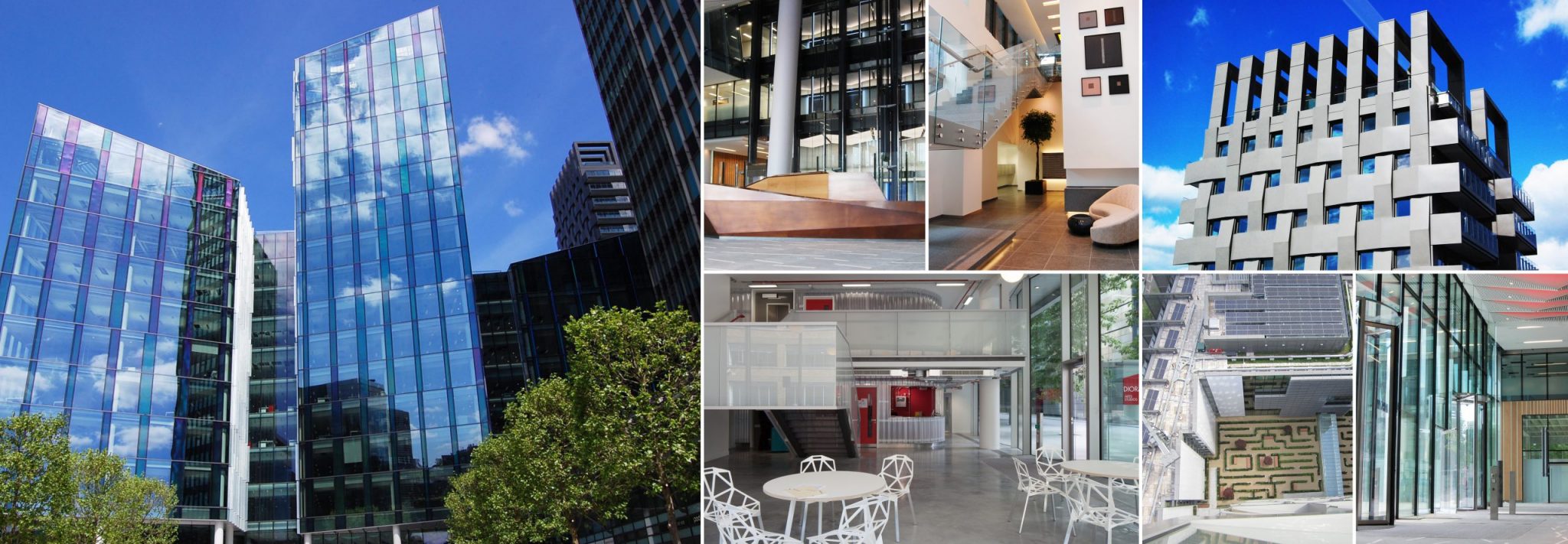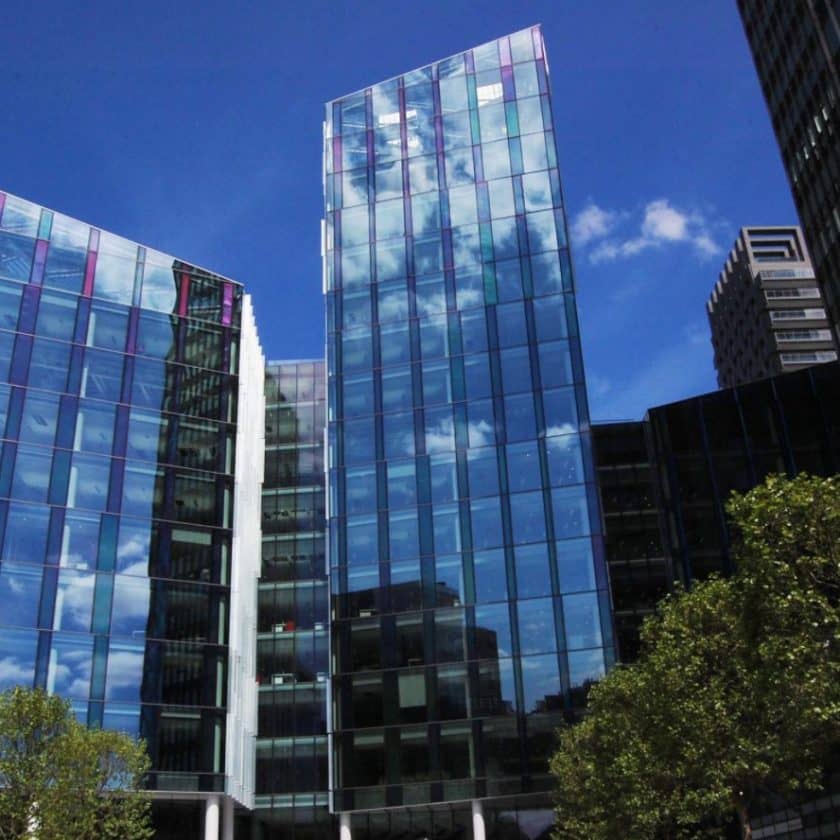Completed earlier this year, British Land’s dynamic redevelopment of the North East Quadrant of their Regent’s Place Estate comprises three buildings – 10 Brock Street (500,00ft2 commercial office building which was covered in our June issue); and 20 and 30 Brock Street which are both featured here. Construction of the three buildings was undertaken as a single works phase, enabling services elements to be centralised to maximise energy efficiency.
The toast rack
During the design stage the residential tower at 20 Brock Street was nicknamed “the toast rack” due to the distinctive roof profile. The 26 storey tower contains 94 market apartments, including one single level floor plate penthouse and two triple level penthouses. In addition a separate above ground level building of 68 affordable flats has been provided for management by Origin Housing.
Particular attention has been paid to the facilities and high quality finishings within the market flats including concealed comfort cooling, underfloor heating, fully integrated dimmable lighting controls and pre-wired audio/ visual systems. The two triplex penthouses each benefit from an upper level sky terrace providing extensive views over the London landscape.
Retailers Sainsbury and Itsu are now trading from recently fitted out retail units on the ground floor.
Commercial
The adjacent building at 30 Brock Street provides 30,000ft2 of speculative office accommodation over six floors, and incorporates a displacement air ventilation and cooling system along with perimeter recessed trench heating. Solar shading is designed to integrate with the external cladding to complement the building’s appearance, while low energy lighting is provided by linear T5 fluorescent luminaires for the main office floor, enhanced by LED luminaires in both offices and communal areas.
Design challenges
One of the key design brief requirements was to avoid as far as possible plant on the private apartment tower roof. This was achieved using the central energy centre design that allowed the penthouse sky terraces to become a reality.
Both 20 and 30 Brock Street share a common basement, which proved challenging at design stage related to the fire strategy and associated M&E systems.
20 and 30 Brock Street have both benefitted from an eye to detail when it comes to the landscaping solution. There is a centrally located maze area featuring an integrated LED lighting scheme which enriches the effect of the maze at night. The main entrances of the two buildings provide well lit impressive access to the apartments and office space respectively, and in particular the striking space created for the south side tower entrance off Triton Square.
Energy efficient
As with all our projects for British Land, the buildings achieve impressive energy efficiency and sustainability standards. These include BREEAM Excellent and EPC band B for 30 Brock Street, and Code for Sustainable Homes level 4 for both market and affordable apartments, with individual apartments achieving band B EPCs in 20 Brock Street.
The two buildings benefit from the energy centre within 10 Brock Street for heating, cooling and CHP provision, whilst rainwater harvesting and recycling provides water for toilet flushing. An extensive PV panel array, installed across the roof areas of both the affordable housing building at 20 Brock Street and 30 Brock Street, provides generated electrical energy as an offset to the main electrical supply.
Overall the 3 buildings create a stunning and sustainable development within the increasingly popular Regents Place, as demonstrated by the office lettings and apartment sales already secured by British Land.
Client: British Land
Development Manager: M3 Consulting
Architect: Stephen Marshall Architects/Tate Hindle Cost Consultant: Davis Langdon



