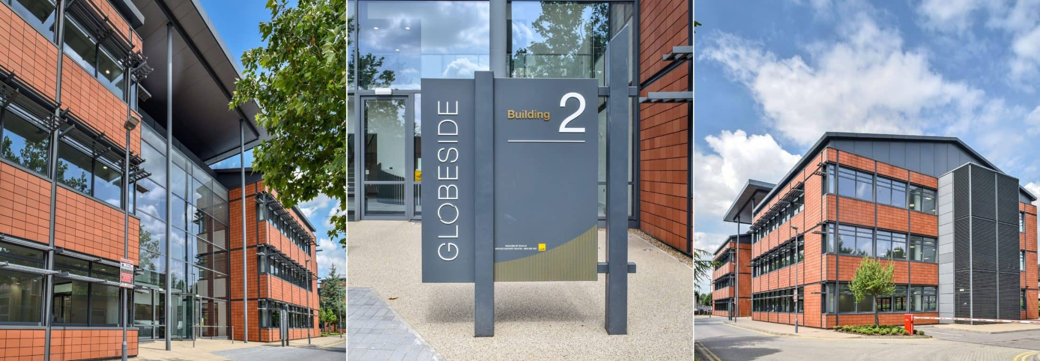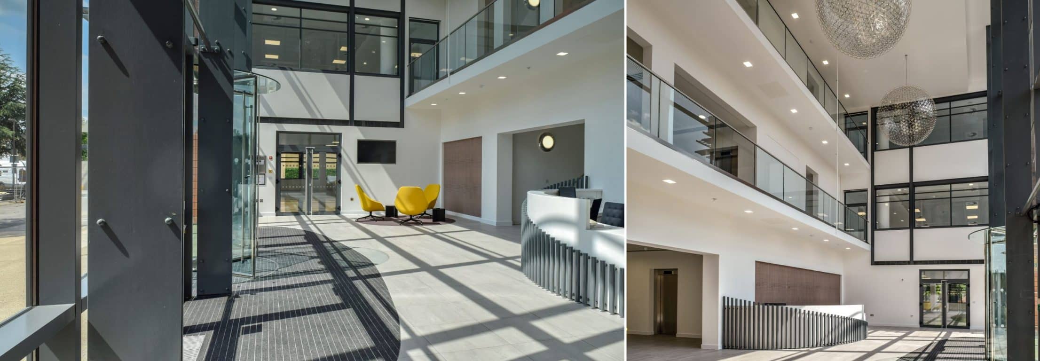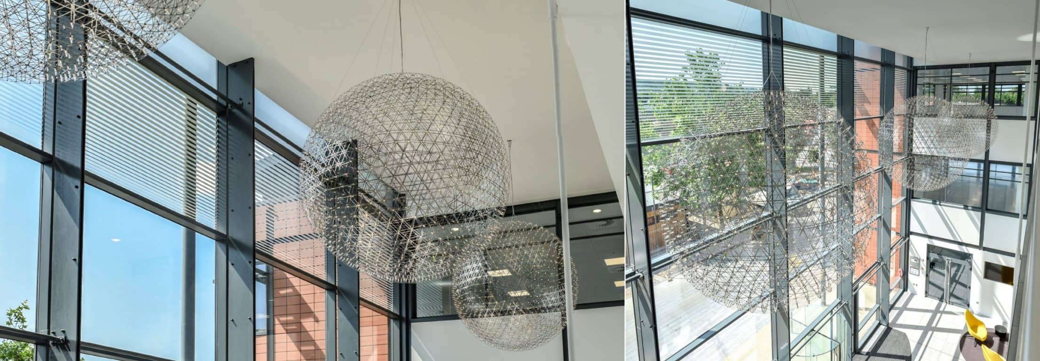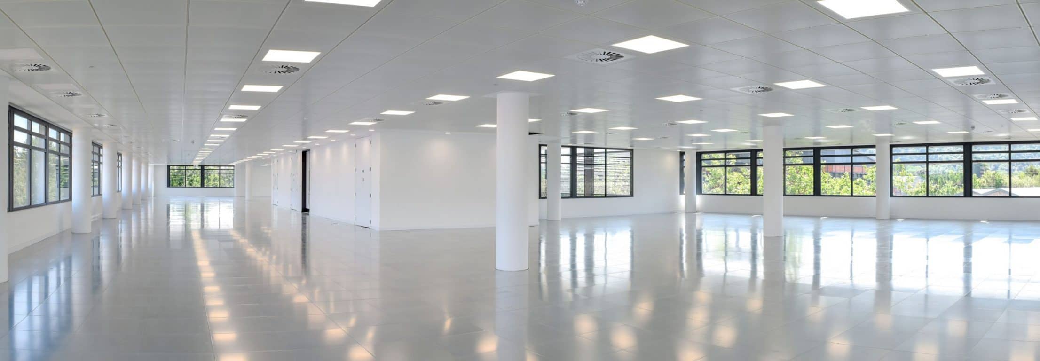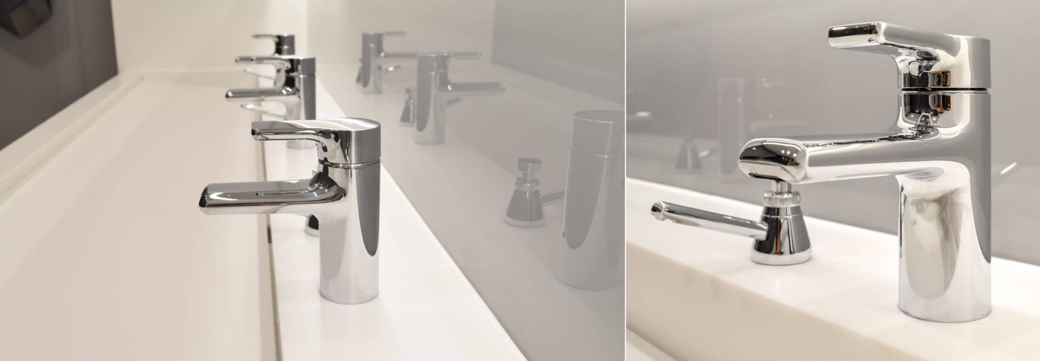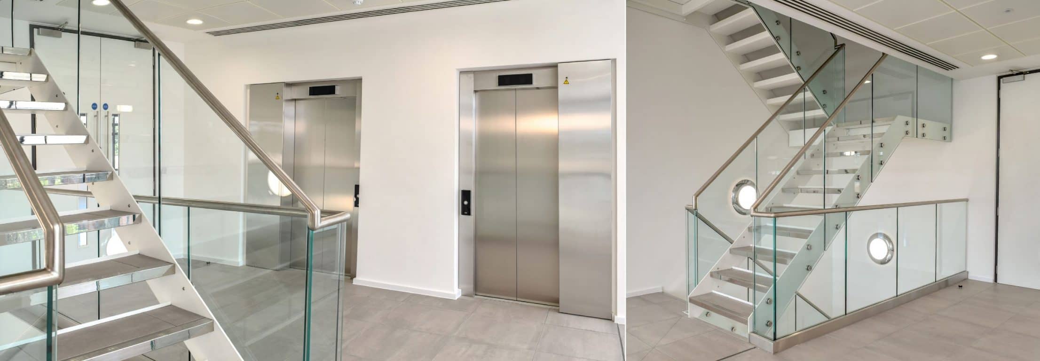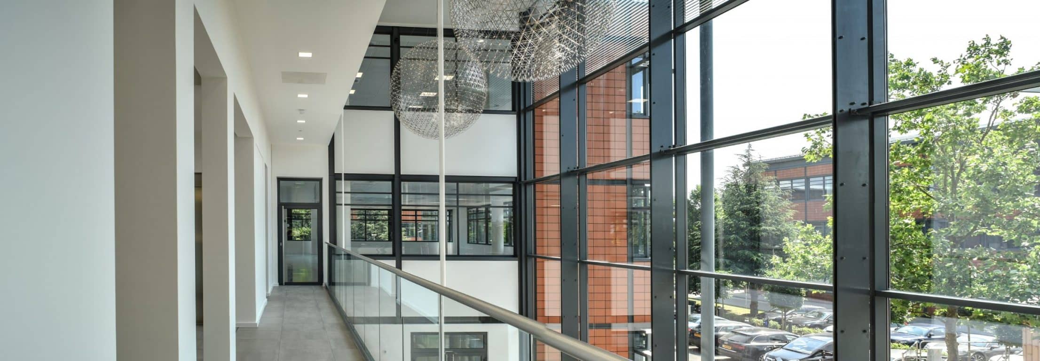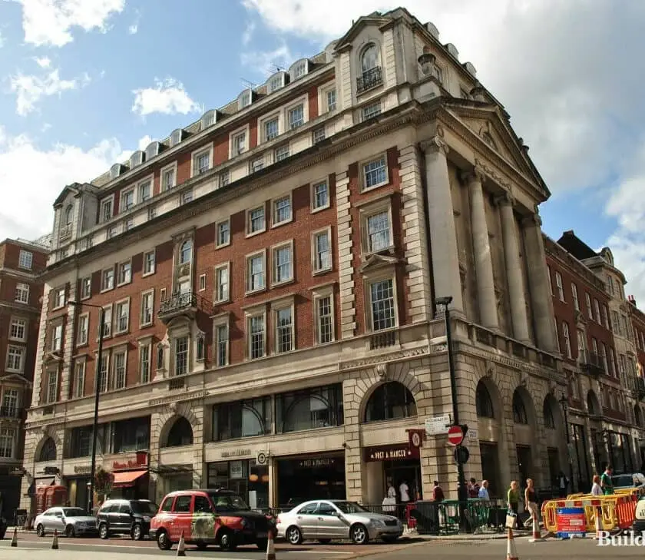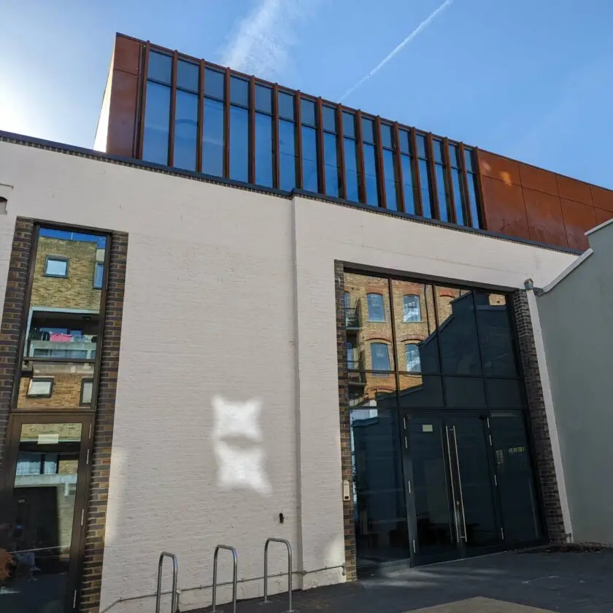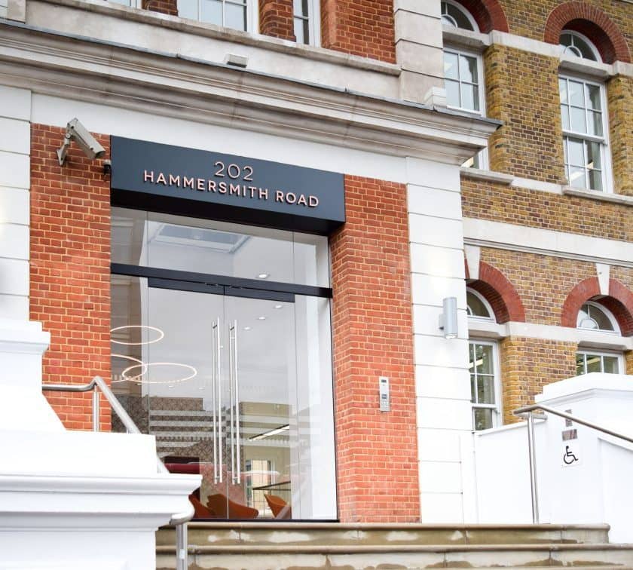- Project
- Globeside, Building 2
- Client
- Columbia Threadneedle
- Project Manager
- Workman LLP
- Architect
- n/a
- Development Area
- 32,200 sq.ft
- Cost Consultant
- n/a
- Services provided by Watkins Payne
- MEP services engineering and Vertical Transportation
The building provides circa 32,200 ft2 of offices over three storeys with the flexibility to divide each floor into two separate tenancies. The existing building frame and structure have been retained with a Cat A refurbishment carried out in all the internal areas, including modernisation of the reception.
All the building services installations have been renewed, with heating and cooling provided by VRF air source heat pumps. New LED lighting has automatic lighting controls and daylight dimming, and the lifts have been fully modernised with new interior car finishes.

