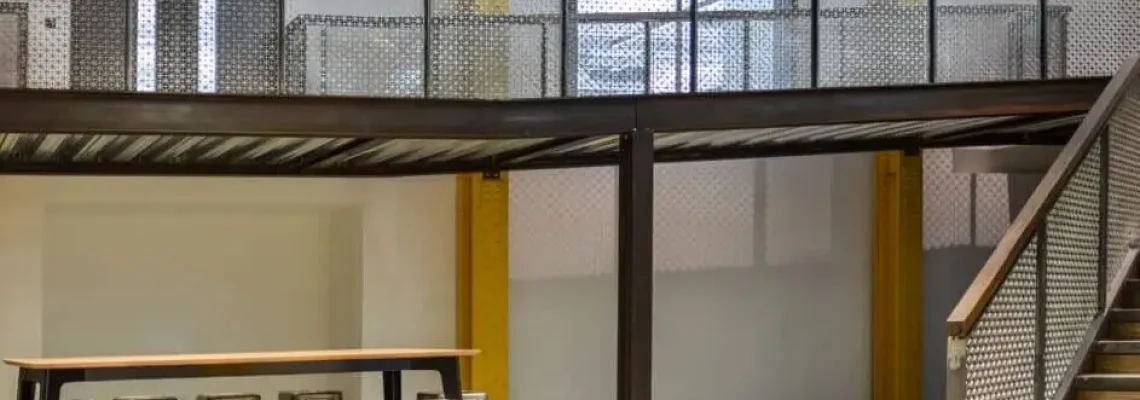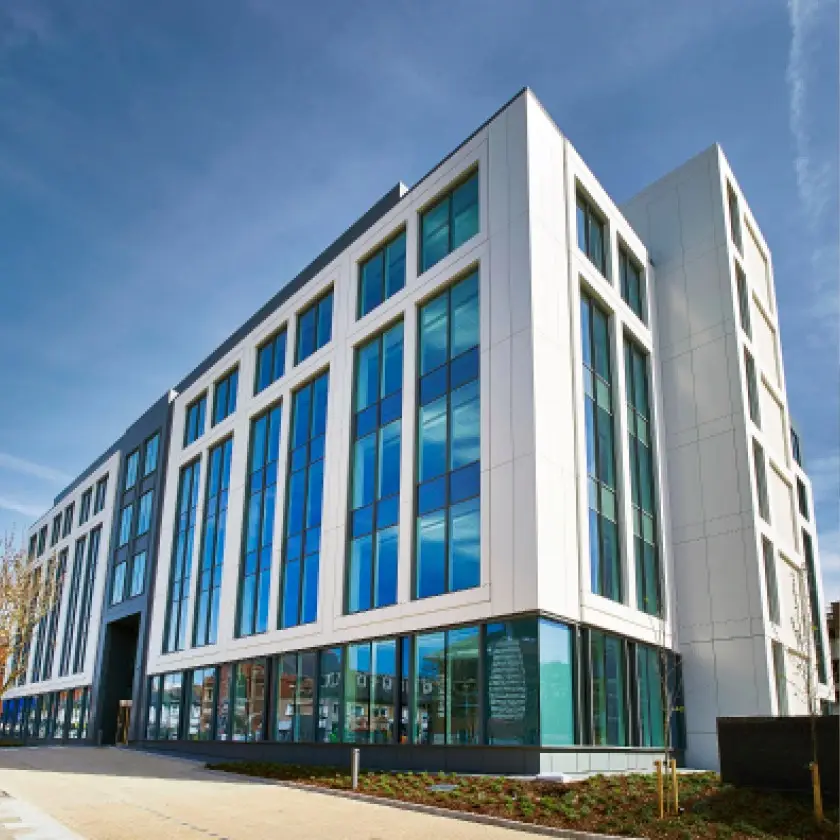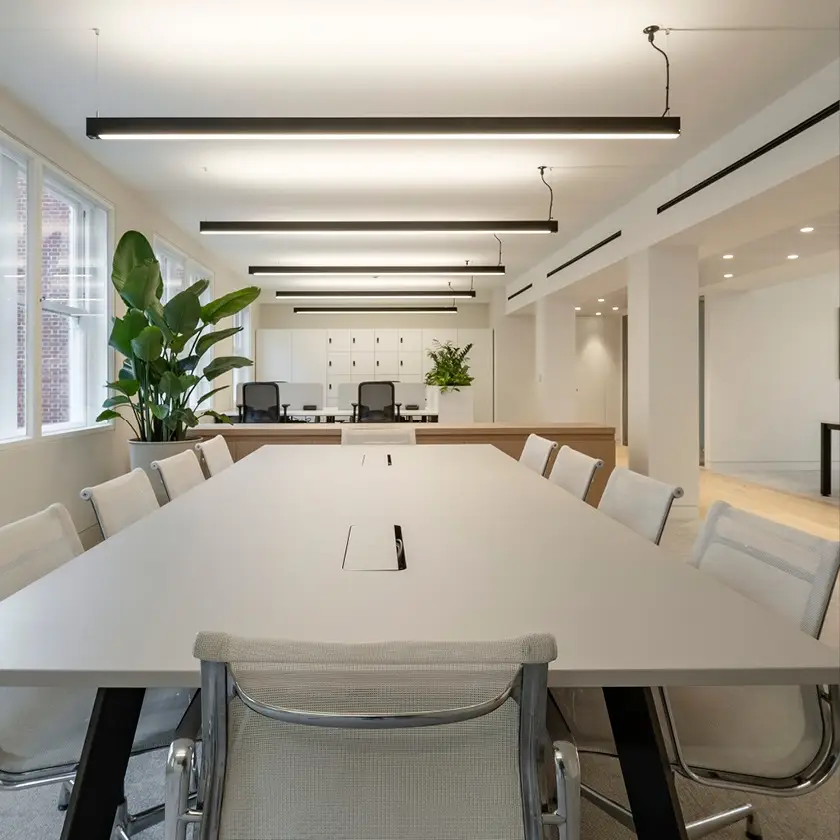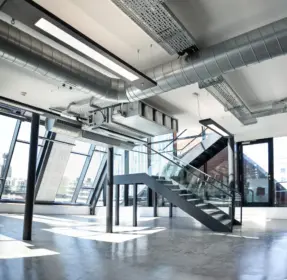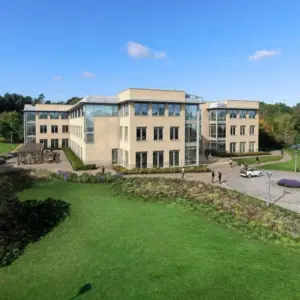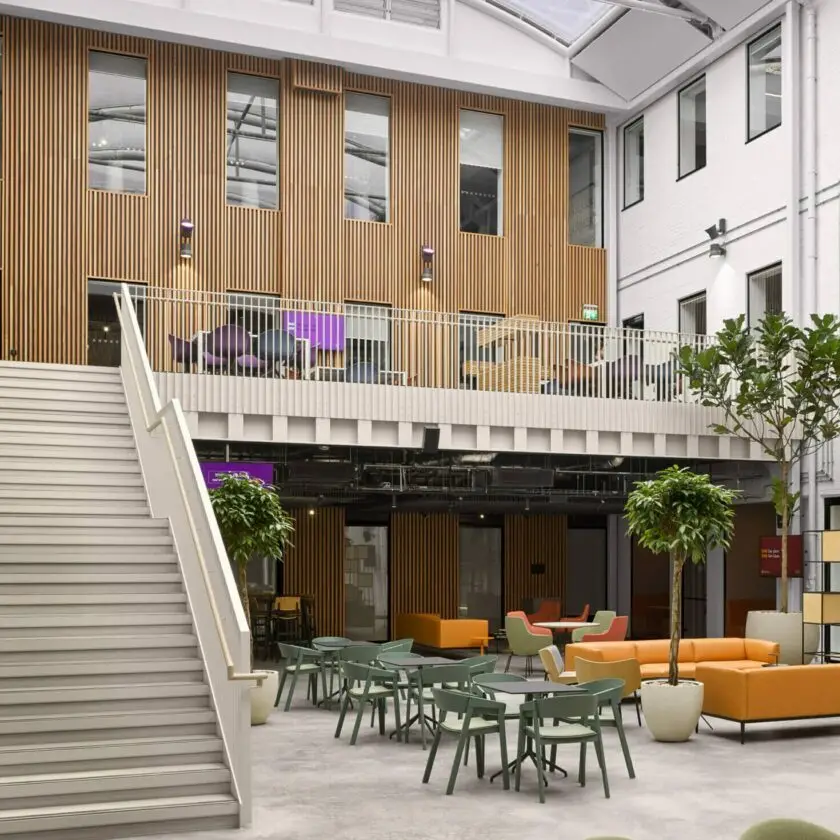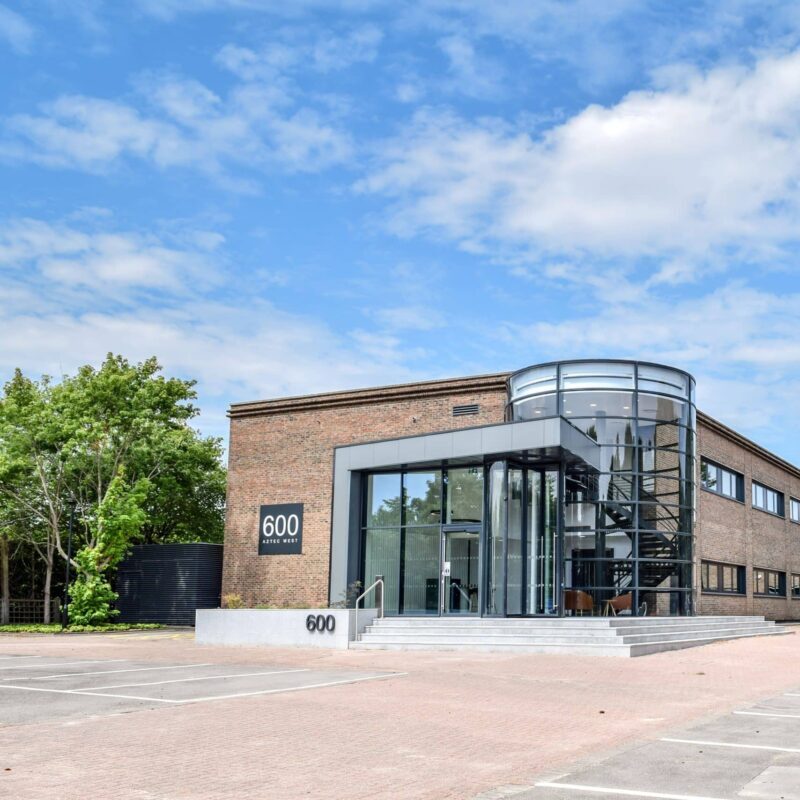
Building 600, Bristol
Building 600 located at Aztec West Business park in Bristol has been refurbished to offer 12,500ft² of high quality office accommodation, for which Watkins Payne supplied building services engineering, vertical transportation engineering, BREEAM duties and energy consultancy to achieve an BREEAM ‘Excellent’ and EPC B rating.

