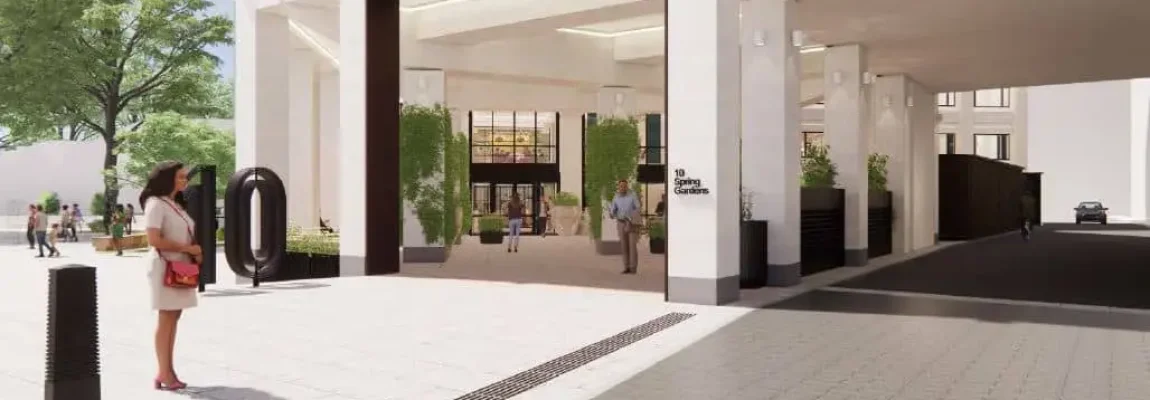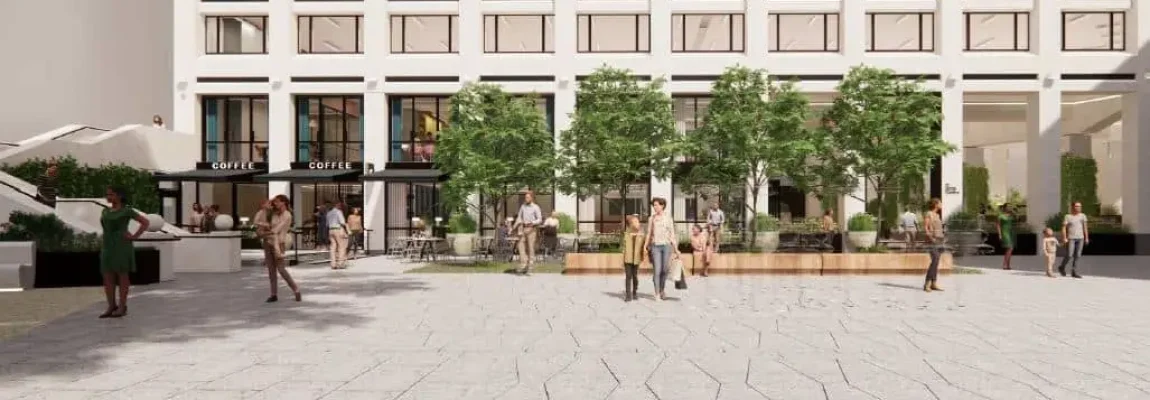9 Cavendish Square
Located in the heart of London’s West End, 9 Cavendish Square is undergoing a high-quality refurbishment to transform this prestigious address into a modern, efficient, and sustainable workplace. The works involve a full mechanical, electrical, and public health (MEPH) services upgrade to deliver a building that meets contemporary operational and environmental standards.


