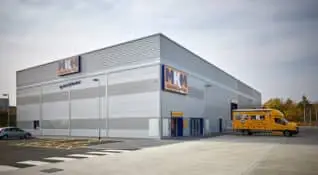
Bumpstead Road Suffolk
The building is provided with natural ventilation and LTHW heating to the showroom and office areas, plus the toilets which also receive hot water from the same boiler installation.
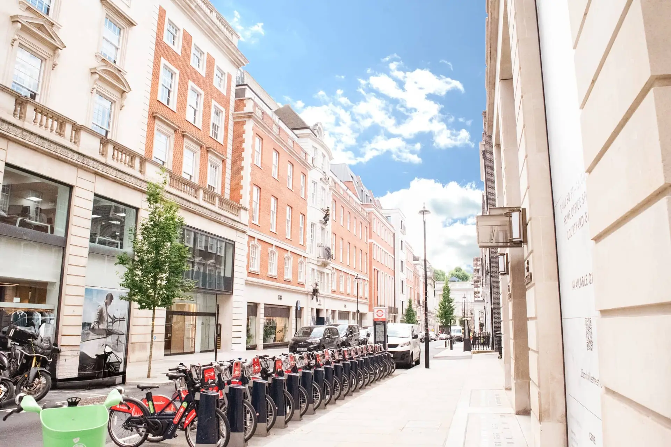
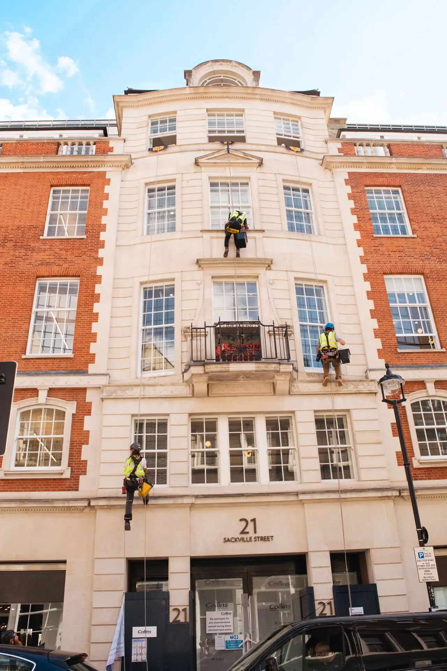
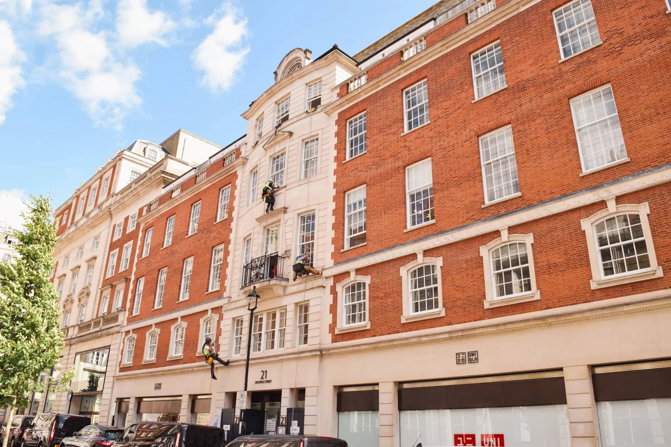
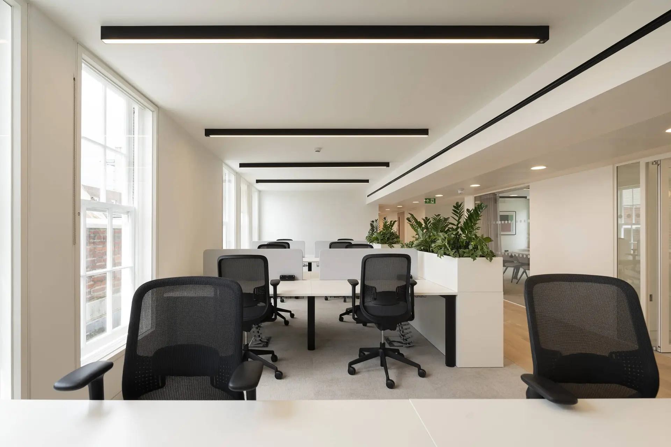
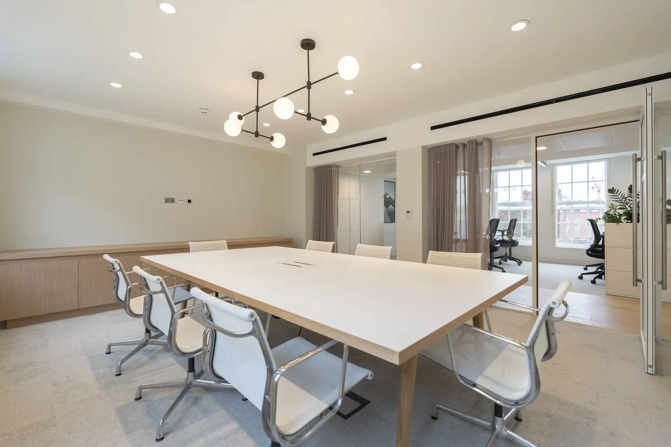
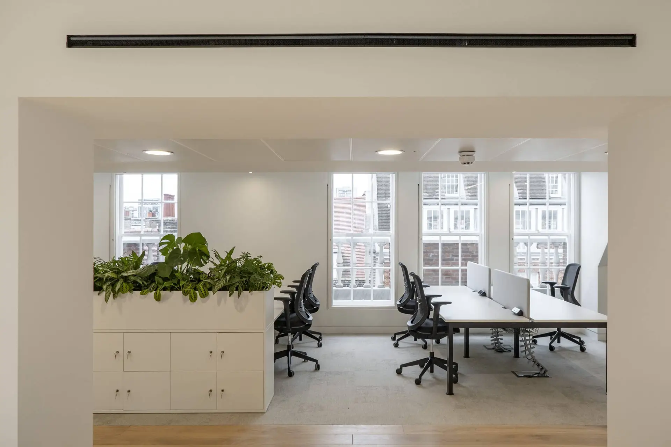

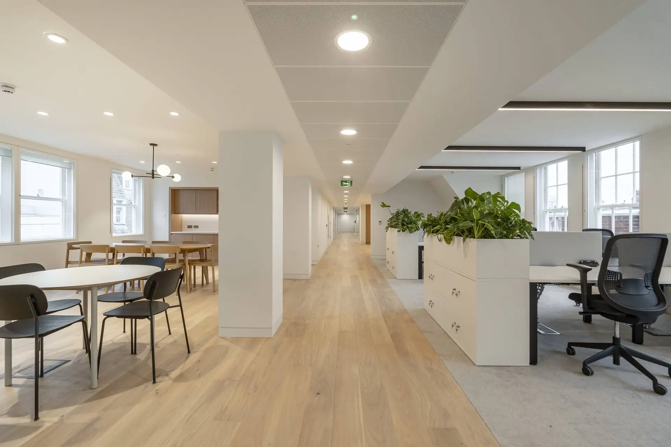
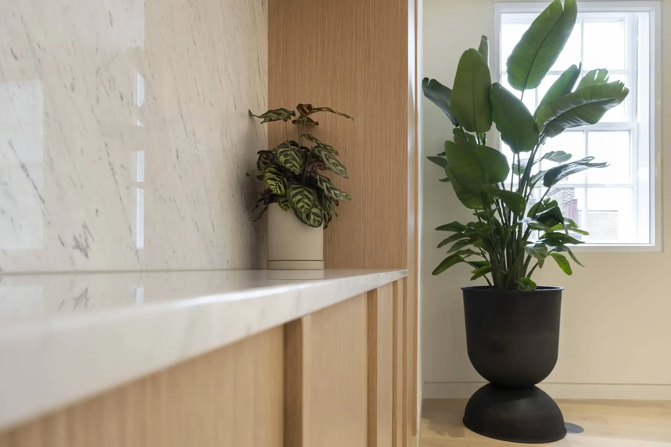
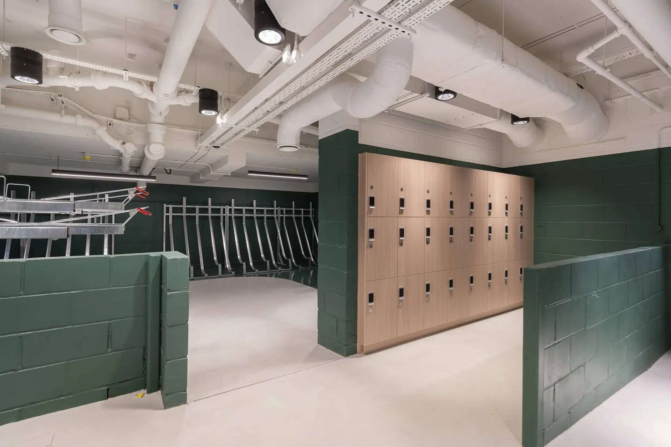
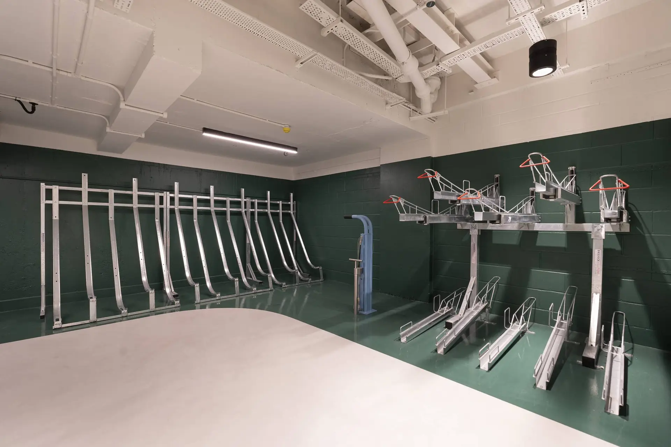
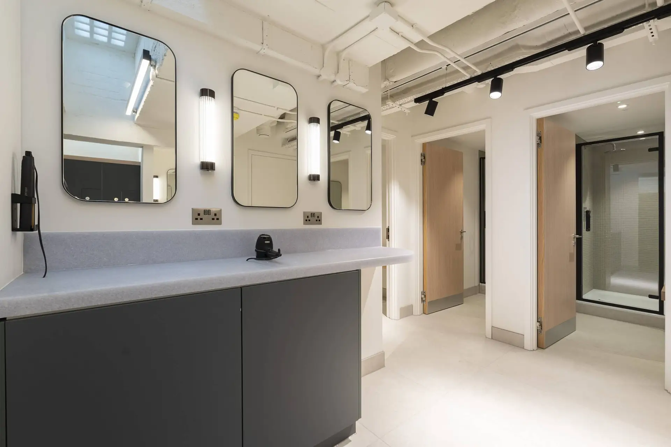
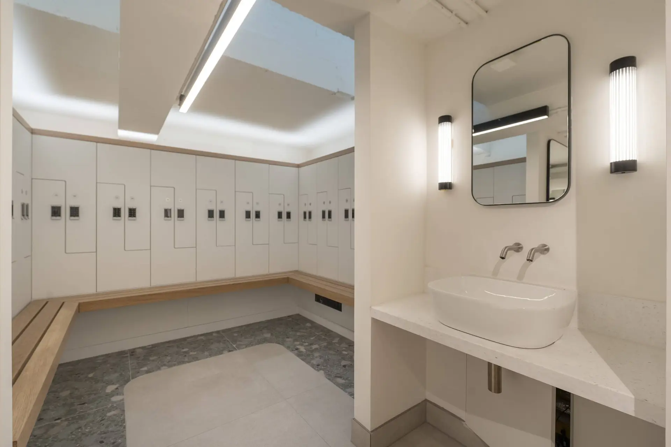
21 Sackville Street is located within the Mayfair conservation area and stands proudly alongside many Grade I to Grade III listed buildings. This five-story building accommodates office and residential space including end of trip cycling facilities at basement level.
We are part of the team completing a full refurbishment of all office floors to CAT B with the design incorporating open plan office, meeting rooms, collaboration areas and breakout spaces. All new services including air source heat pumps to provide heating and cooling to ceiling mounted 4-pipe fan coil units, LED lighting with integral presence detection and air handling unit with heat recovery have been included. Photovoltaic panels have been installed over the lift motor room which feeds back into the building to reduce energy cost. Basement level houses the new commuter facility with cycling spaces, male and female shower and drying space.
The office building has achieved an Energy Performance Certificate (EPC) rating of A. The project has also been subject to an embodied carbon assessment using OneClick and the upfront embodied carbon (A1-A5) meets The Crown Estate’s latest DSP targets. The operational carbon has also been assessed for the development using TM54 to give a full picture of the carbon impact from the scheme. Project completed in August 2024.

The building is provided with natural ventilation and LTHW heating to the showroom and office areas, plus the toilets which also receive hot water from the same boiler installation.
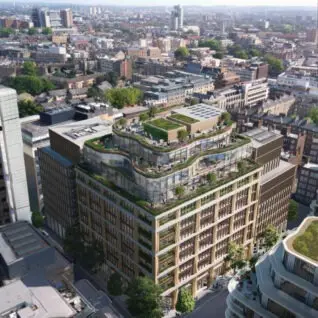
The development is an 12 storey building comprising 13,475m2 (NIA) of office area over basement to eleventh floor and 141m2 of retail area located on ground floor.
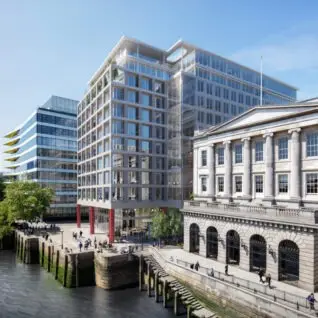
Watkins Payne carried out the Independent Design Review role for Seal House, a commercial office development, located in central London.