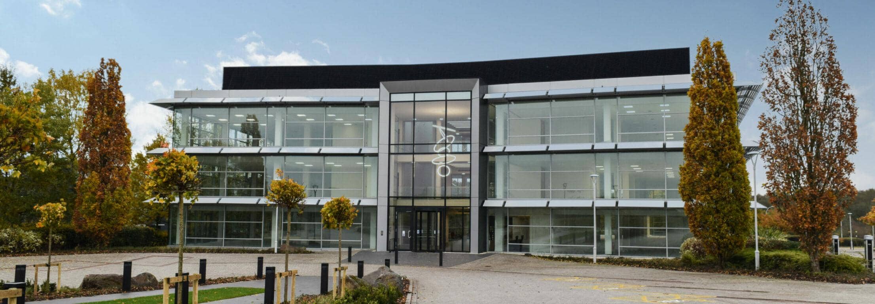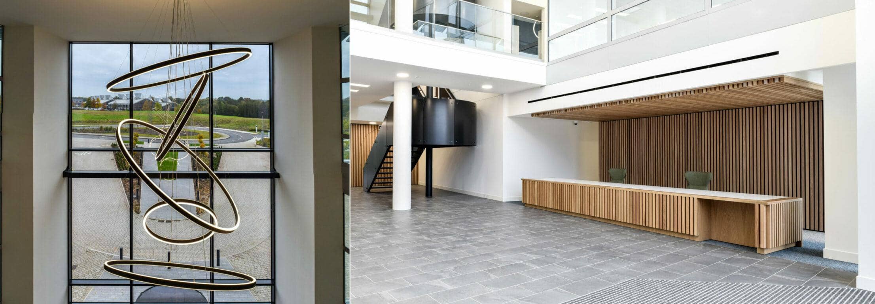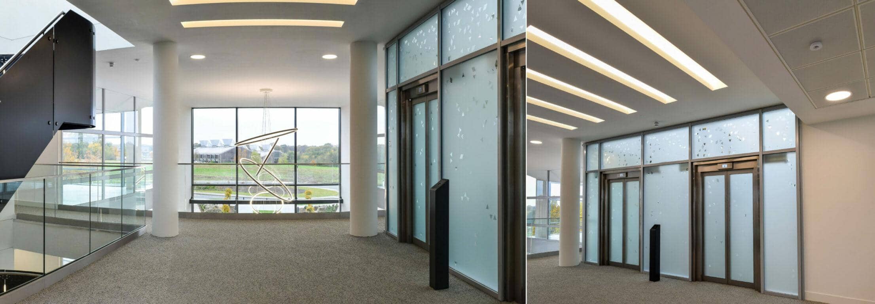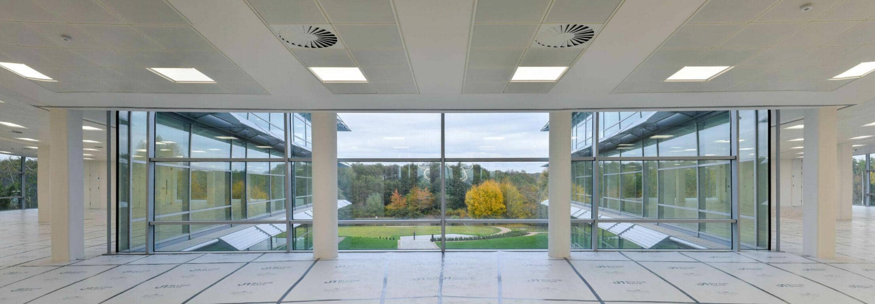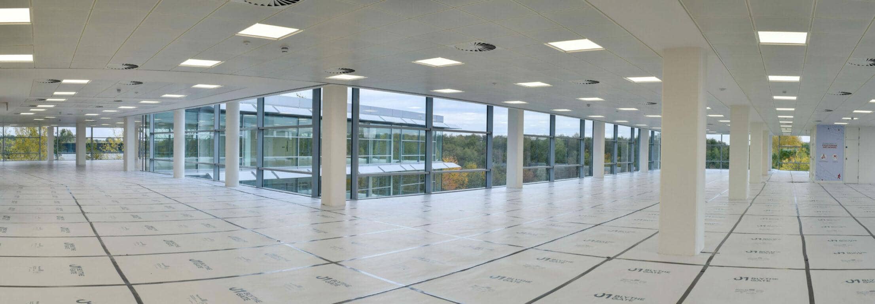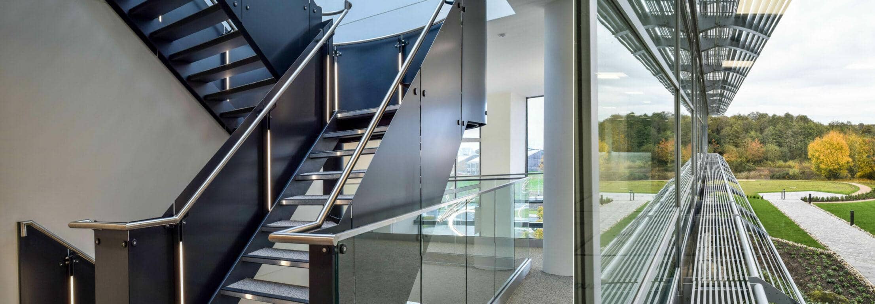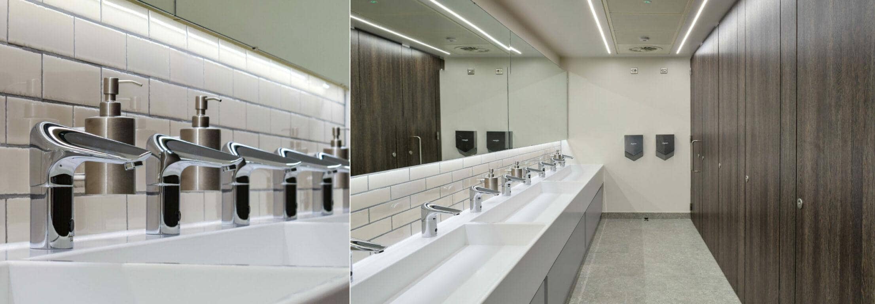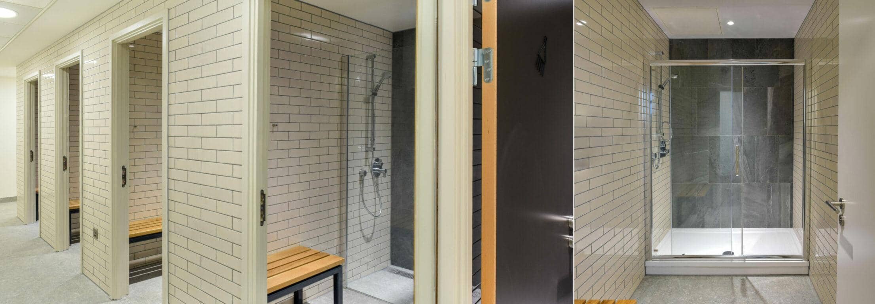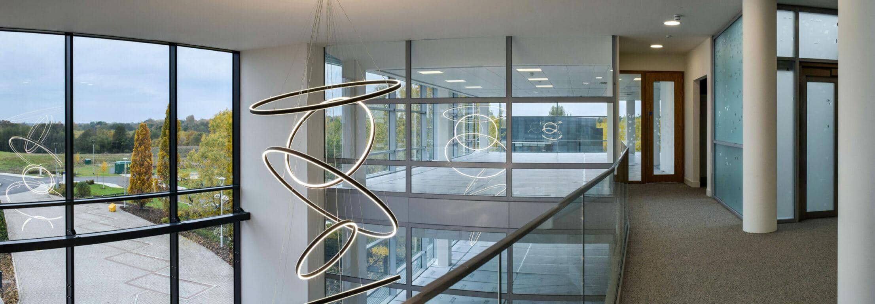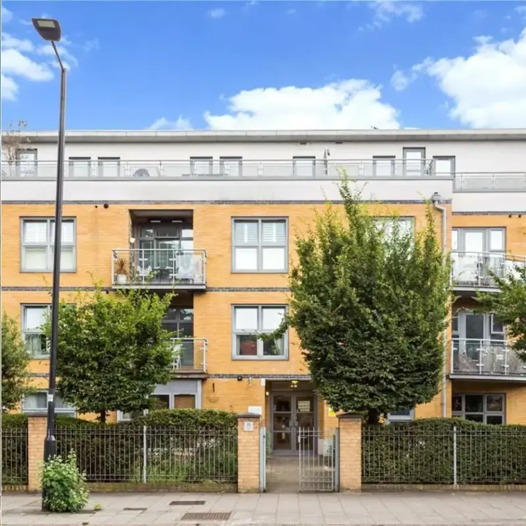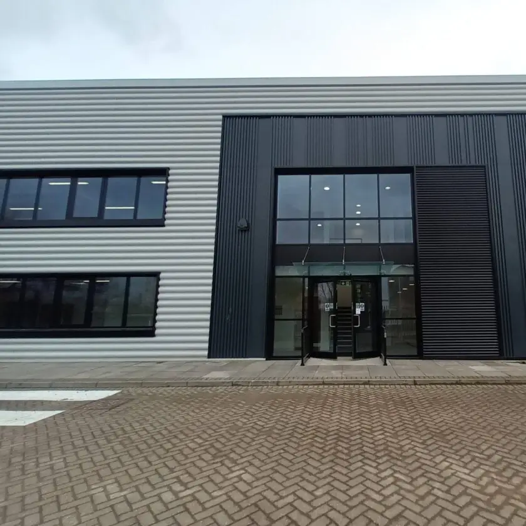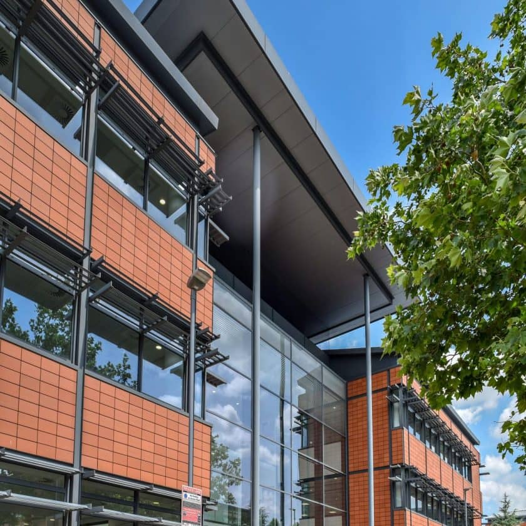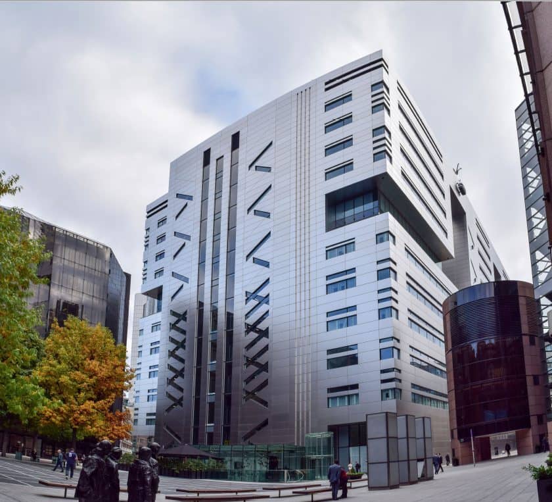- Project
- 1 Blyth Gate, Birmingham
- Client
- IM Properties PLC
- Project Manager
- Virtus Consult Ltd
- Architect
- AHR
- Development Area
- 53,882 sq.ft
- Cost Consultant
- Virtus Consult Ltd
- Services provided by Watkins Payne
- MEP services engineering, Vertical Transportation engineering, Energy consultant
1 Blyth Gate, Birmingham is a three-story office development in Solihull. It boasts a triple height reception and the amenity spaces within the business park in which the development sits offer excellent views of the surrounding area. The building has been provided with additional showers and cycling facilities to assist in promoting sustainable travel methods to work and drive down carbon emissions.
The development also benefits from new mechanical, electrical, public health and lift services throughout including new heating and cooling equipment, ventilation plant, lighting, electrical distribution, domestic hot water heating and drainage infrastructure to bring the development in line with the highest quality office space in the surrounding area.

