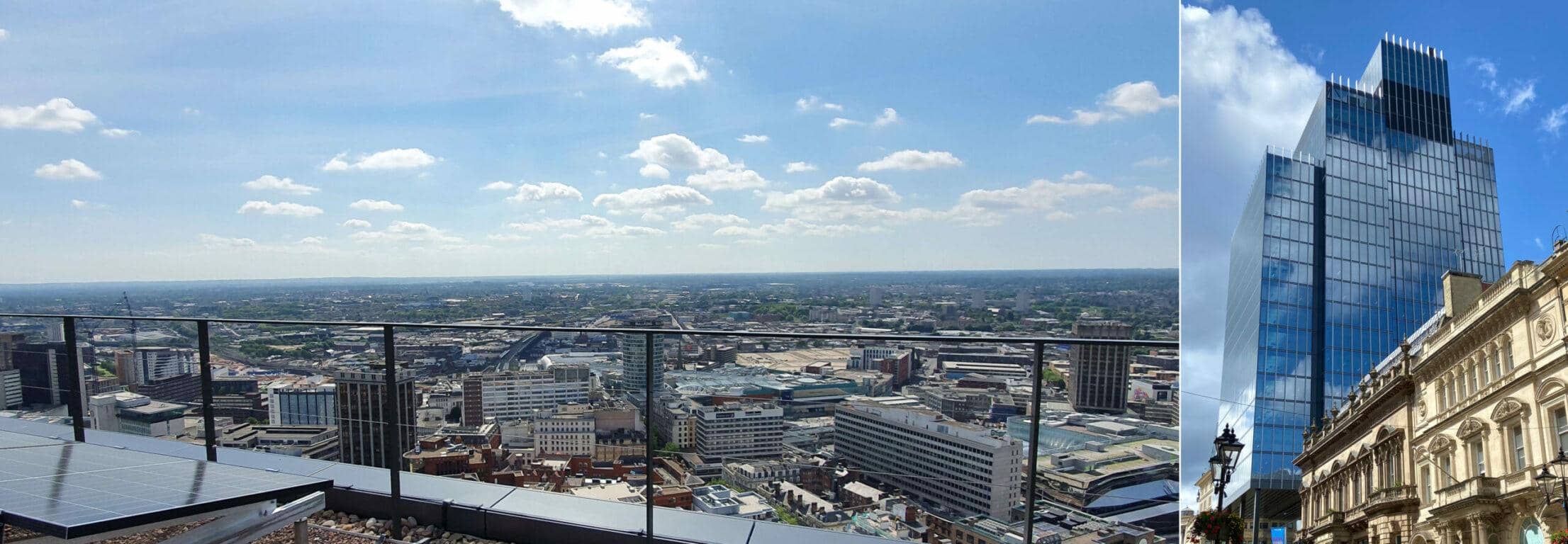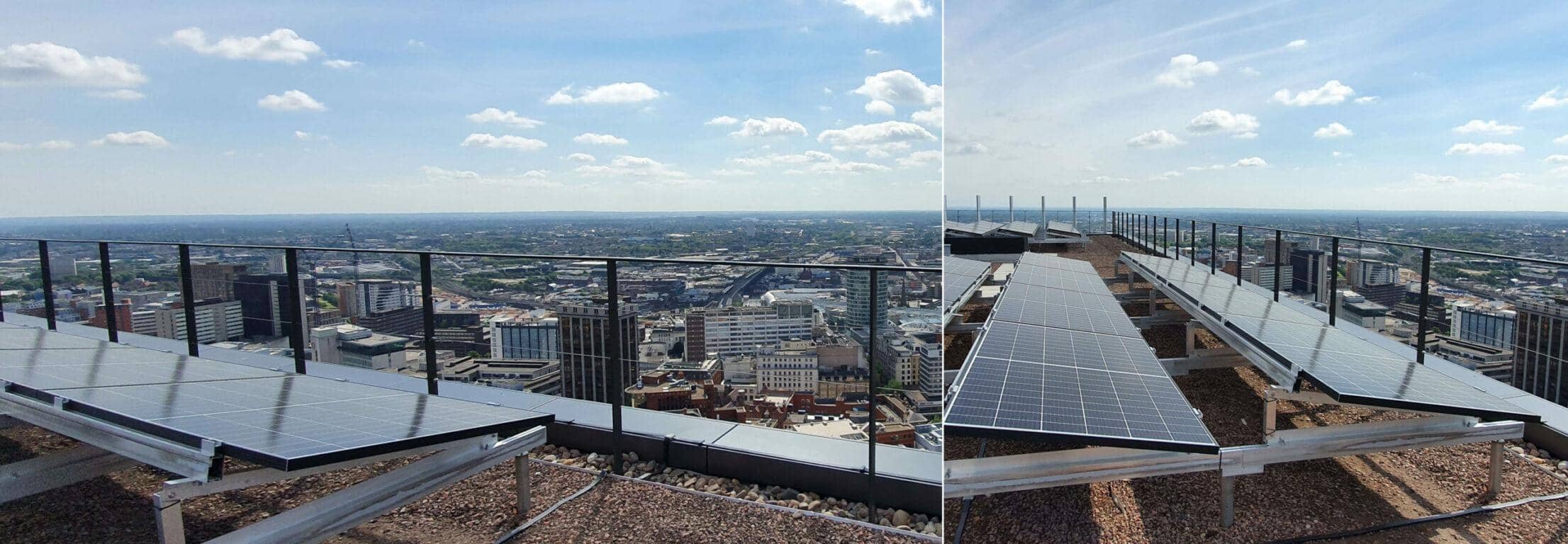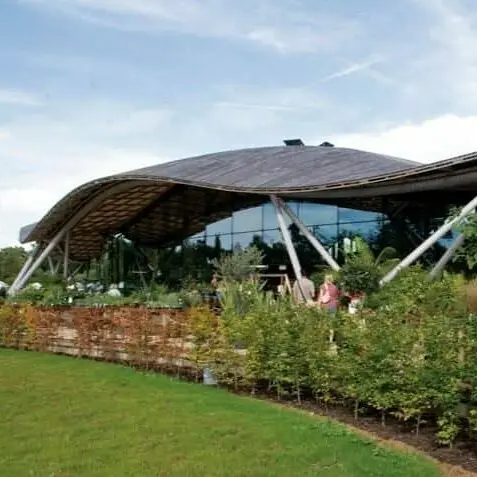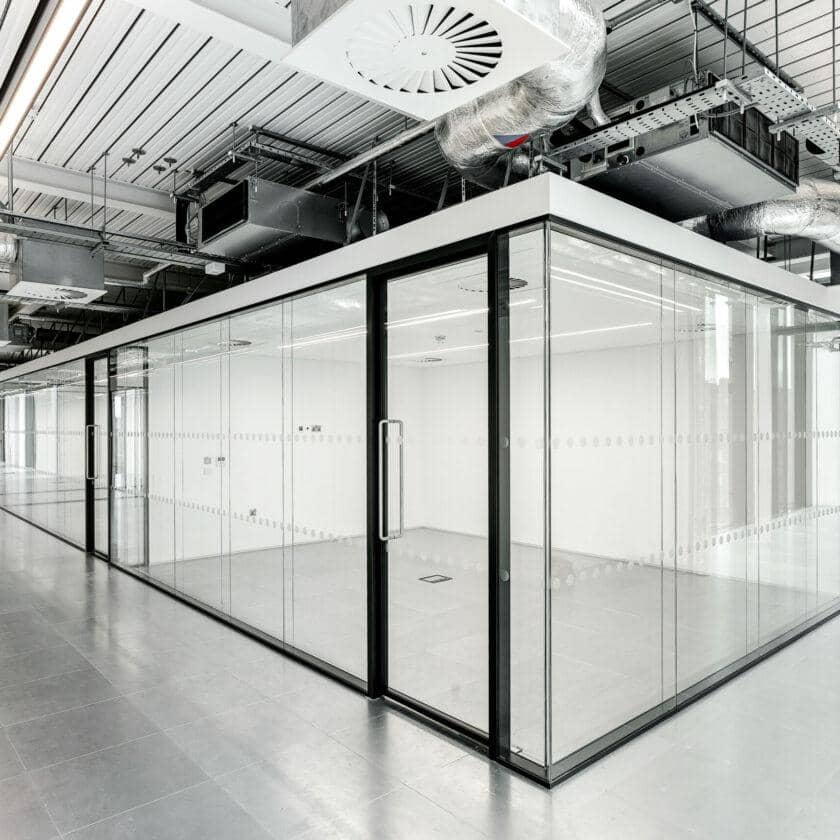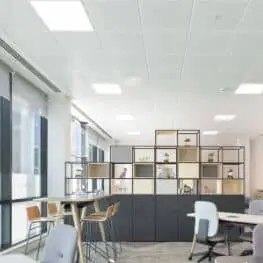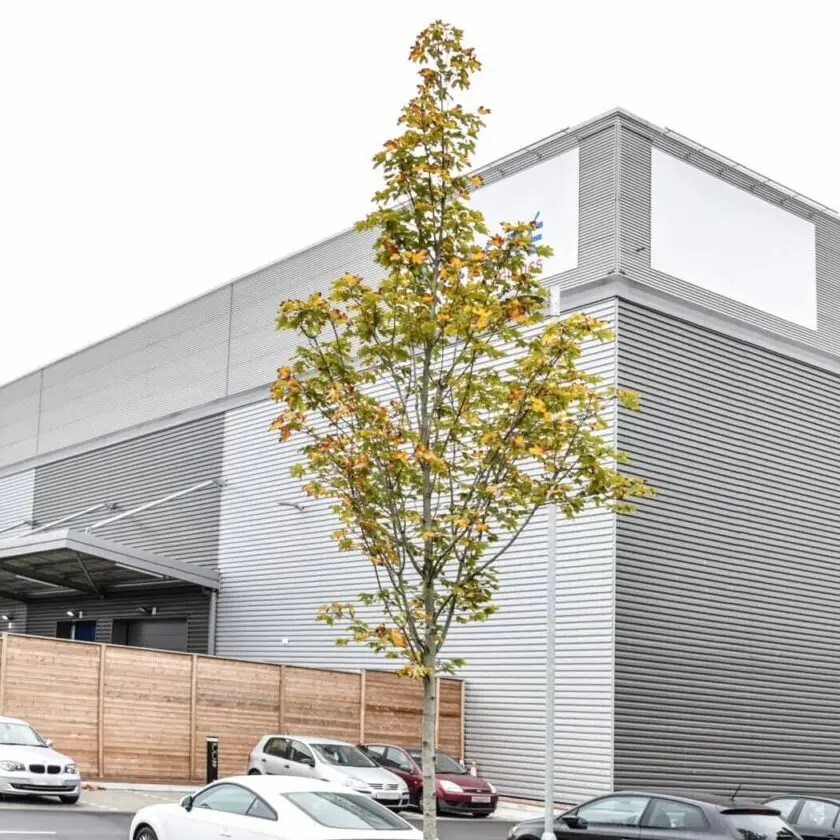- Project
- 103 Colmore Row, Birmingham
- Client
- Tristan Capital Partners and Sterling Property Ventures
- Project Manager
- Quantem
- Architect
- Doone Silver Kerr
- Development Area
- 223,631 sq ft Office
- Services provided by Watkins Payne
- MEP Services, BREEAM and Sustainability
We are thrilled that the tallest office building in Birmingham, 103 Colmore Row, has won the BCO Regional Award 2023 for best commercial workplace having employee wellbeing, amenities and sustainability at the core of the region’s leading workplaces.
The development has achieved BREEAM ‘Excellent’, an ‘A’ rated EPC and WiredScore ‘Platinum’. These ratings reflect the effort and value that has been placed on providing higher performing assets across the building’s life cycle as we work towards a greener and more sustainable future. The WiredScore certification sees that the building has the infrastructure to adapt to future technological advancements as well as providing first class service to incoming tenants.
The existing building was originally constructed in circa 1975, and the proposal for the redevelopment project involved the demolition of the existing building and construction of a new 223,631 sq ft commercial office building, 26 storeys high with a 3,000 sq ft roof terrace on the 18th floor and restaurant unit on level 24.
The new development offers an exciting and inspired contemporary design that provides the highest quality space for occupiers and employees, with natural lighting and panoramic views across Birmingham and beyond. The building has achieved a premium envelope design by utilising high-efficiency glazing, solar shading and excellent fabric thermal performance. This envelope design has reduced energy consumption through façade thermal losses whilst making an effort to reap the benefits of natural daylight.
This new landmark is the first commercial office development in Birmingham’s central business district to benefit from the city’s District Energy Scheme. This is a pivotal part of Birmingham City Council’s climate change strategy aims to cut C0² emissions by 60 per cent by 2027.
The location is open to tenants to start fitting out their offices and they can do so knowing that the shell and core provision covers their essential requirements and giving them free rein to tailor the office space to individual requirements.
The top floor restaurant space means the doors of this building will be available not just to commercial occupiers but for the general public to enjoy the fantastic panoramic views of the city and surrounding areas whilst enjoying a bite to eat or drink.
This project has been a long time in the making and it has been a joy to work on throughout with such a fantastic project team and we are very proud of the job that has been completed.

