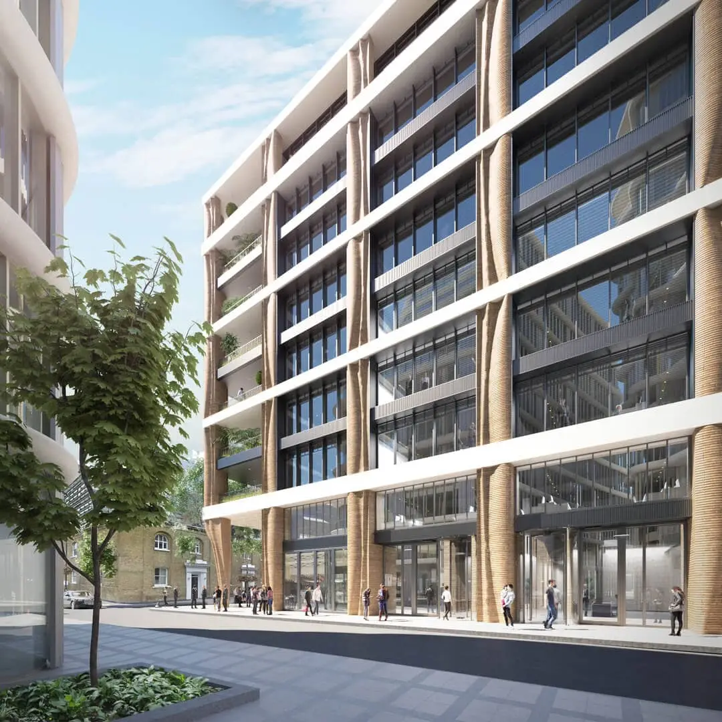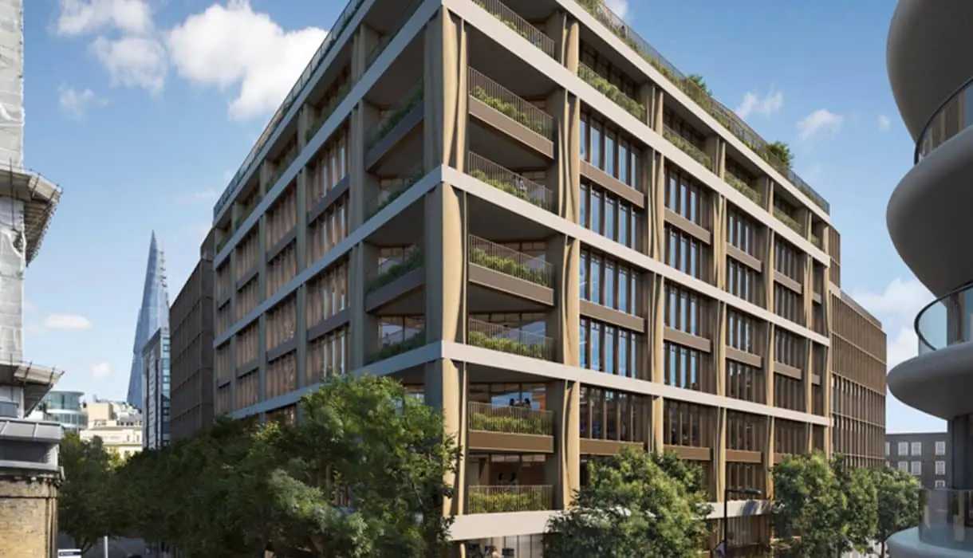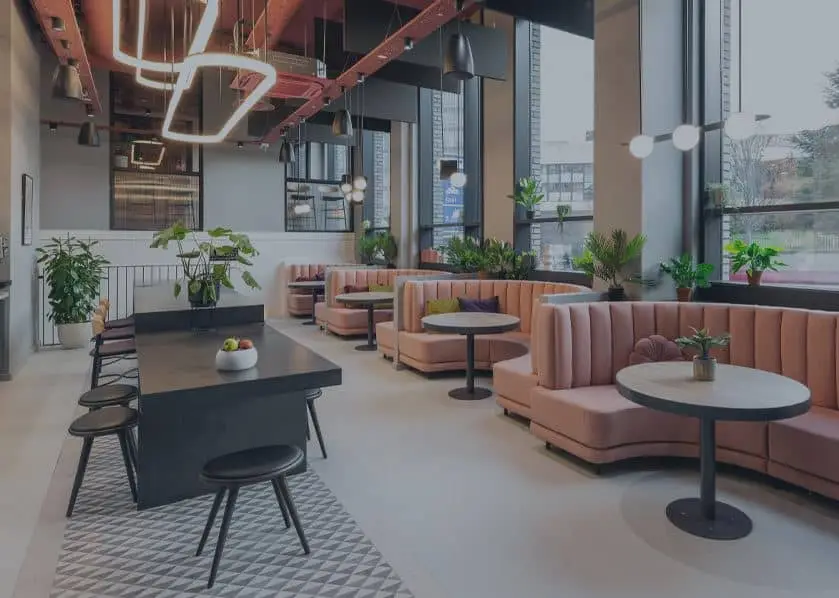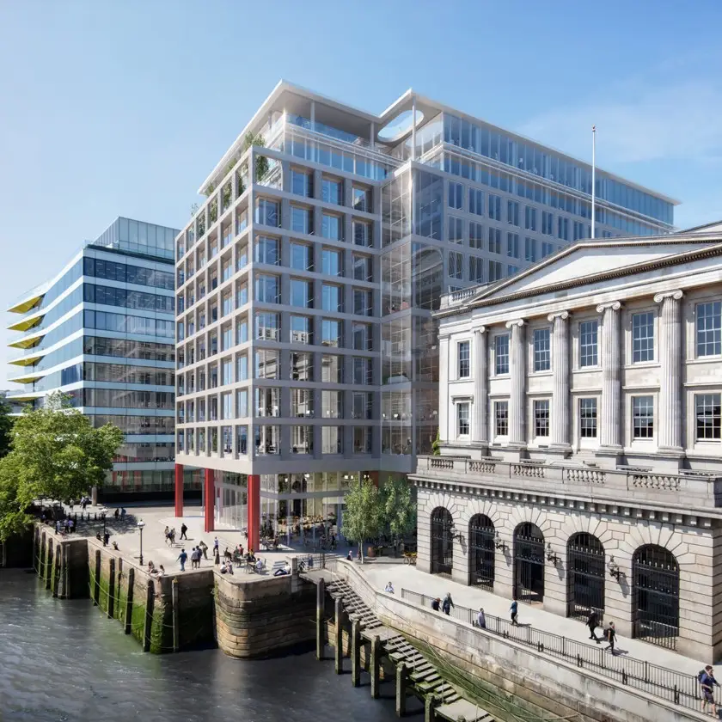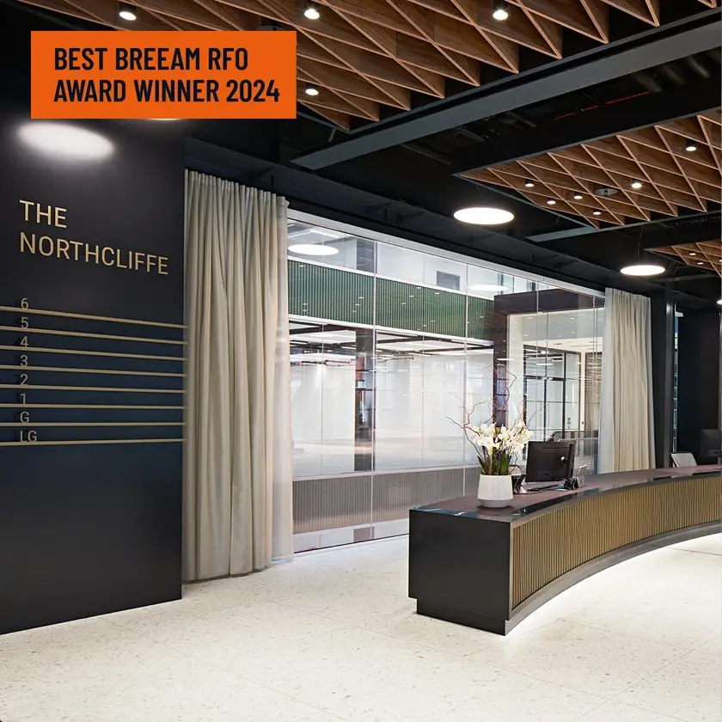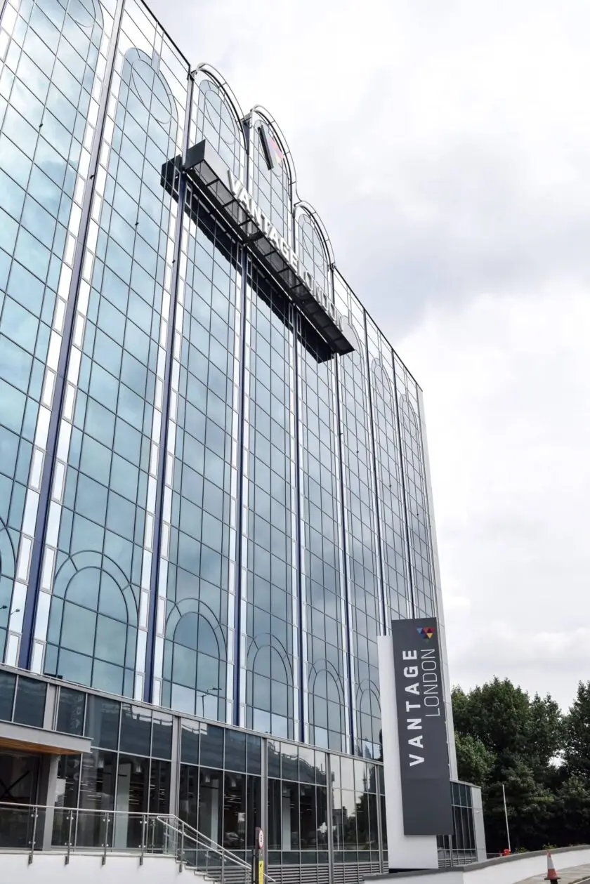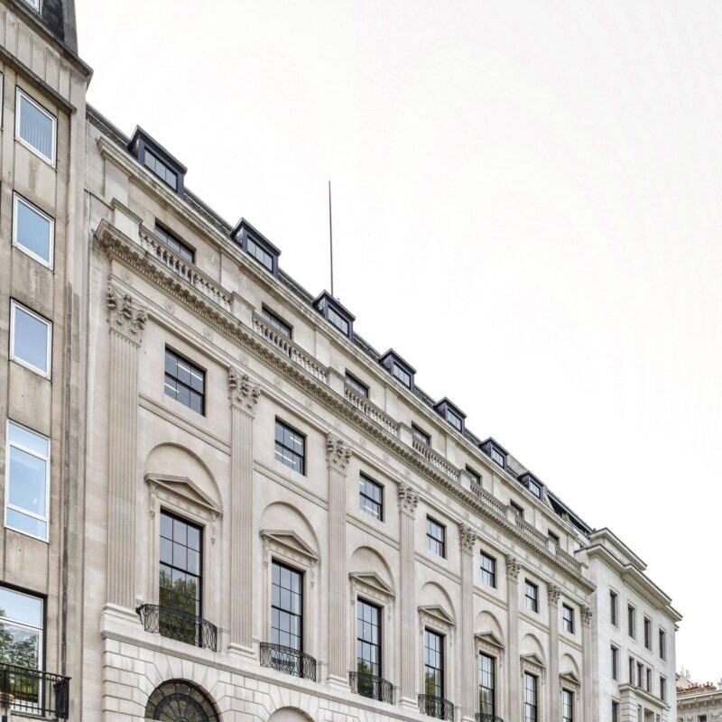
21 St James’ Square, London
The Grade II listed 21 St James’ Square building has been refurbished to offer 89,000ft² of high quality office accommodation, for which Watkins Payne supplied building services engineering, vertical transportation engineering, energy consultancy to achieve an BREEAM ‘Very Good’ and EPC B rating.

