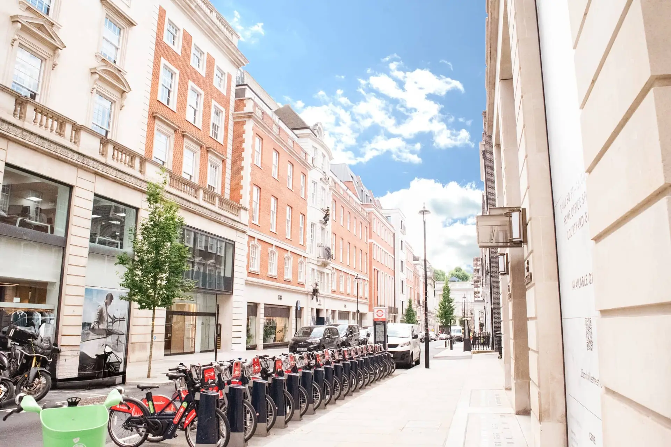
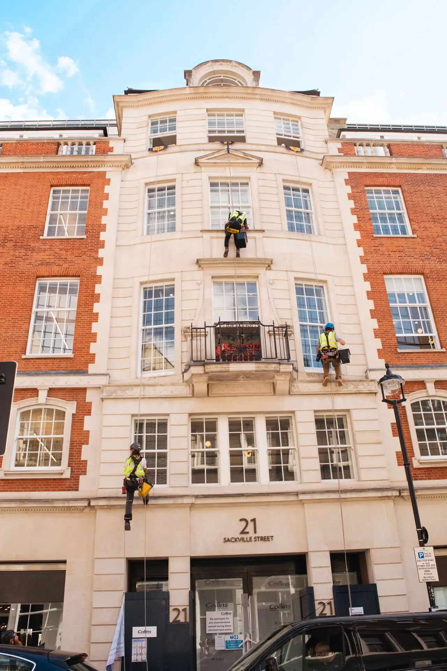
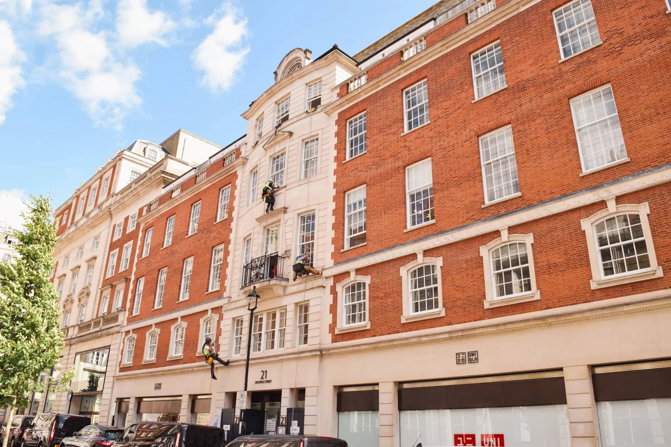
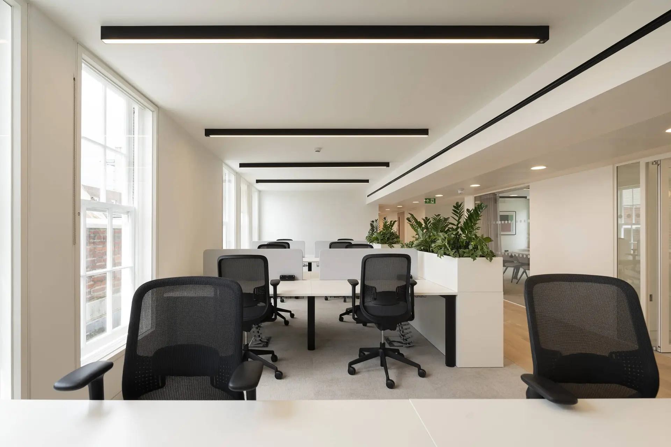
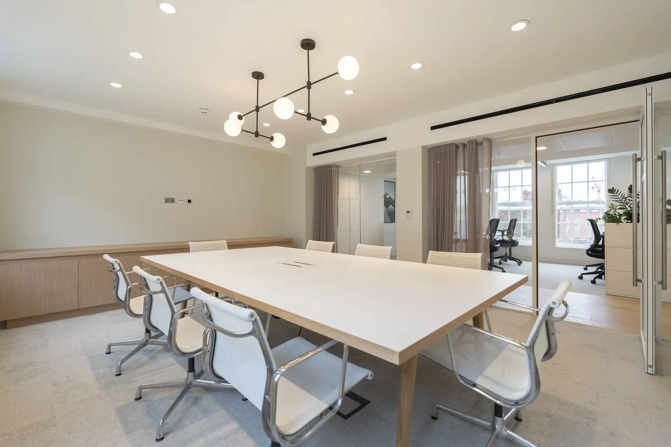
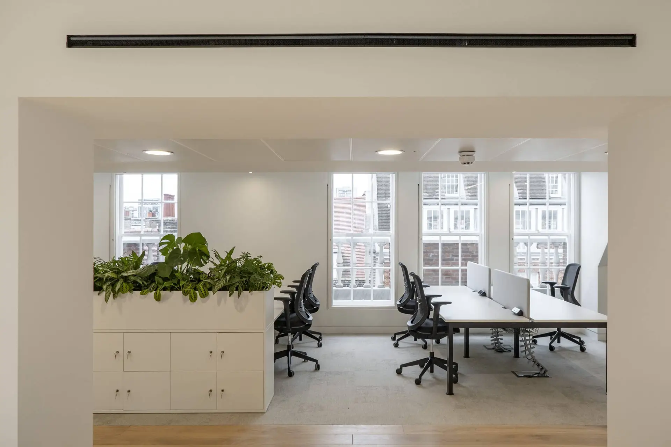

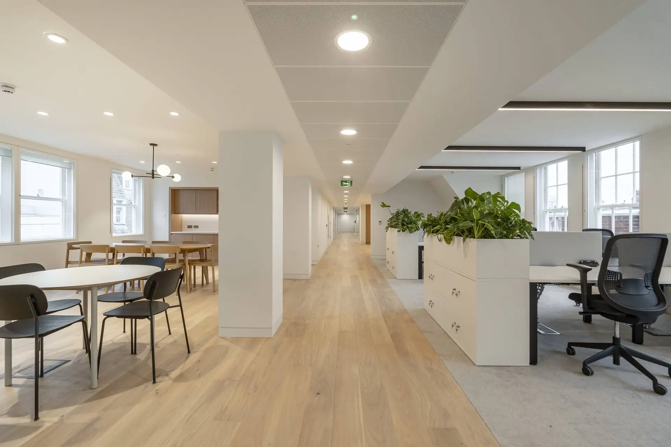
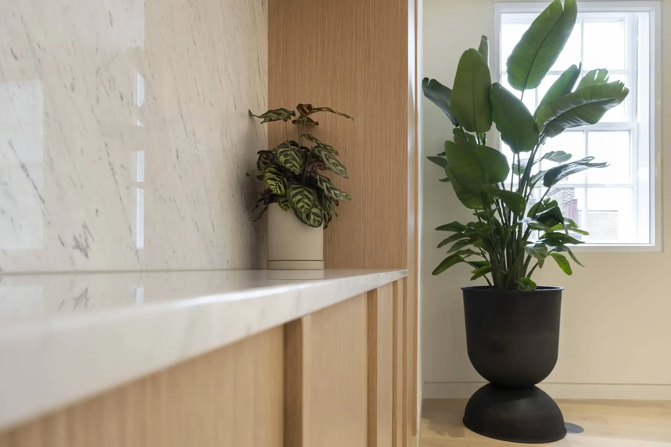
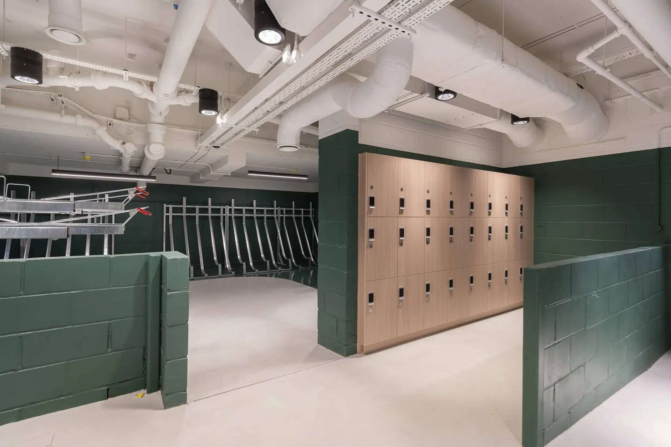
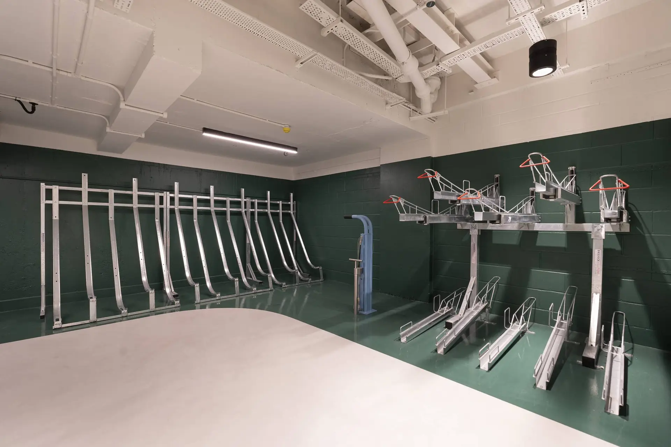
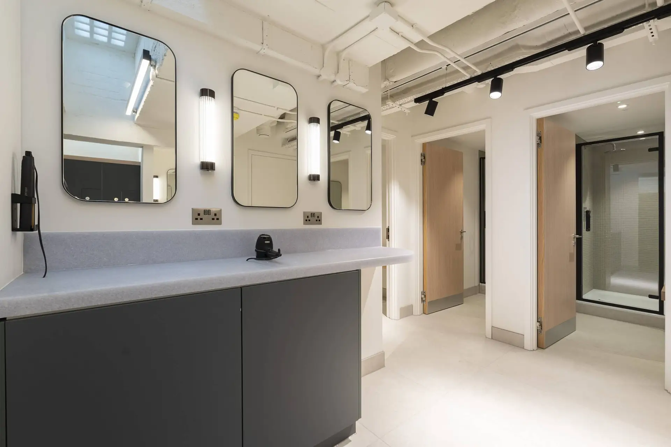
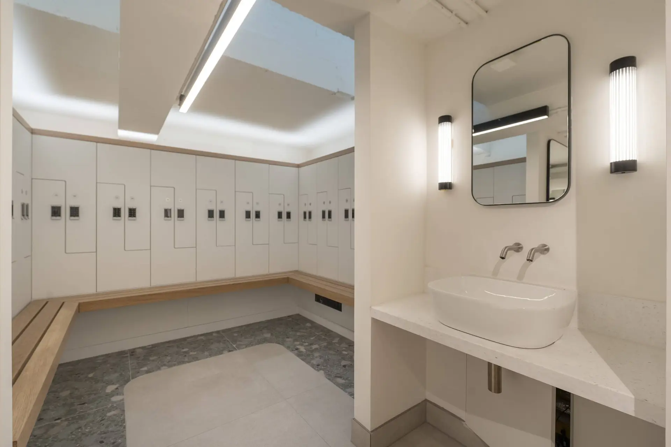
21 Sackville Street is located within the Mayfair conservation area and stands proudly alongside many Grade I to Grade III listed buildings. This five-story building accommodates office and residential space including end of trip cycling facilities at basement level.
We are part of the team completing a full refurbishment of all office floors to CAT B with the design incorporating open plan office, meeting rooms, collaboration areas and breakout spaces. All new services including air source heat pumps to provide heating and cooling to ceiling mounted 4-pipe fan coil units, LED lighting with integral presence detection and air handling unit with heat recovery have been included. Photovoltaic panels have been installed over the lift motor room which feeds back into the building to reduce energy cost. Basement level houses the new commuter facility with cycling spaces, male and female shower and drying space.
The office building has achieved an Energy Performance Certificate (EPC) rating of A. The project has also been subject to an embodied carbon assessment using OneClick and the upfront embodied carbon (A1-A5) meets The Crown Estate’s latest DSP targets. The operational carbon has also been assessed for the development using TM54 to give a full picture of the carbon impact from the scheme. Project completed in August 2024.
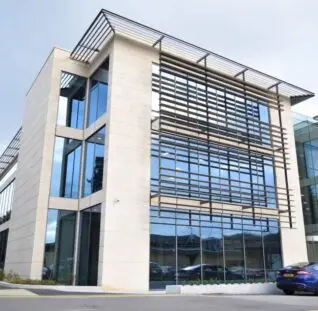
The building services use a 4-pipe fan coil unit arrangement with various ventilation systems to suit the different use areas. Full building power back-up standby generation, UPS, security and access control and automatic blinds all formed part of the fit-out.