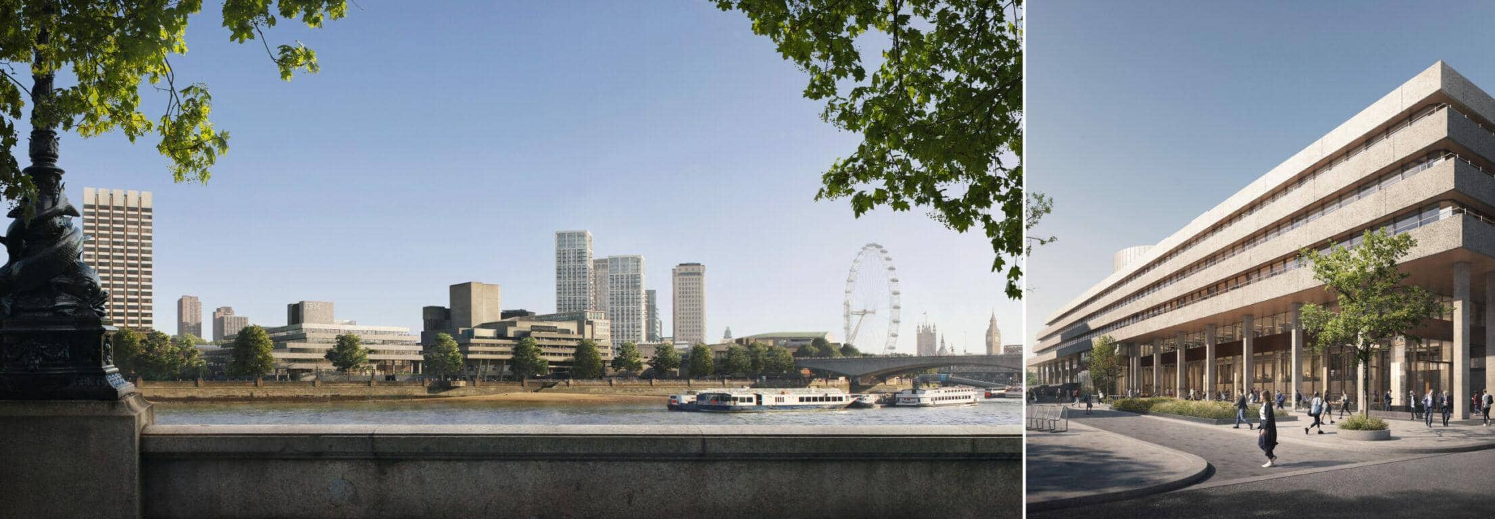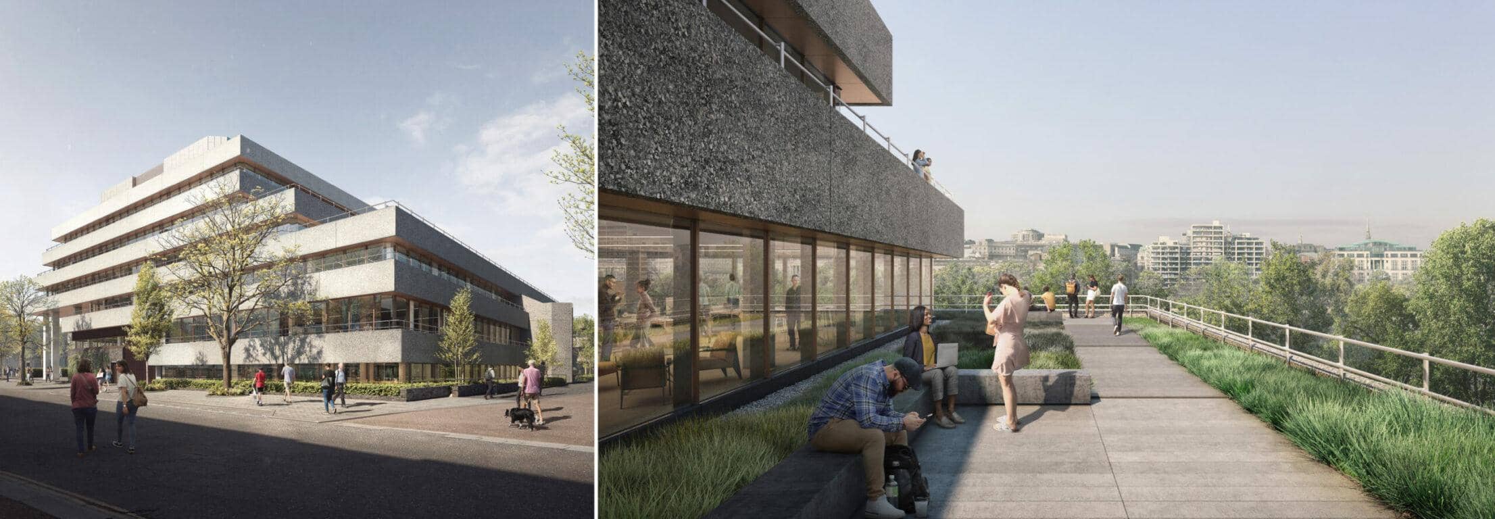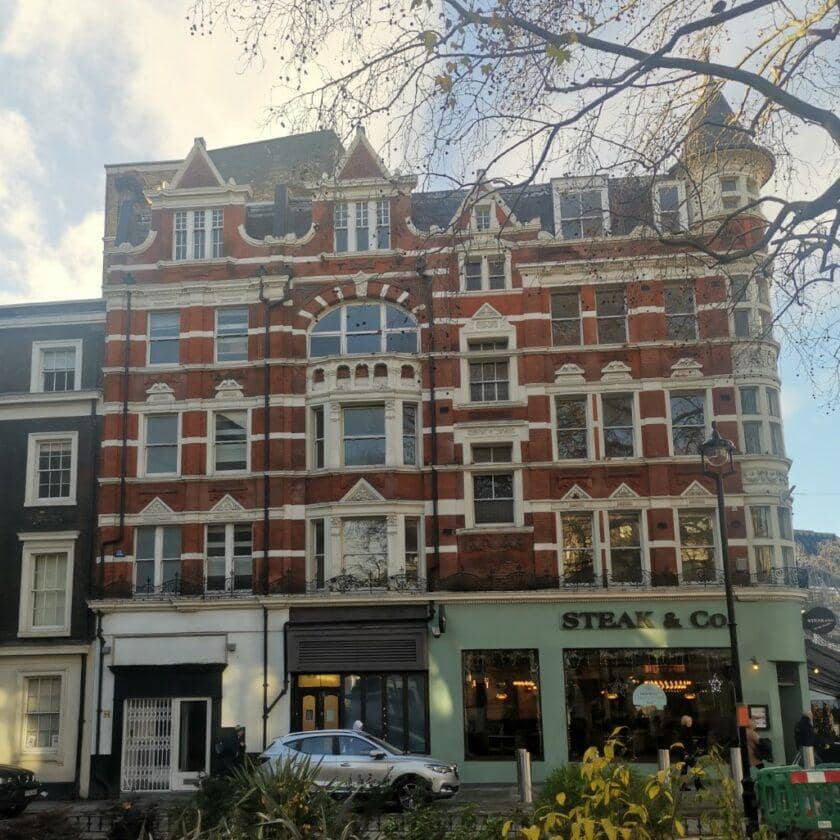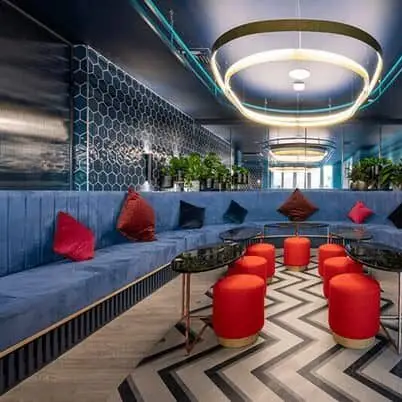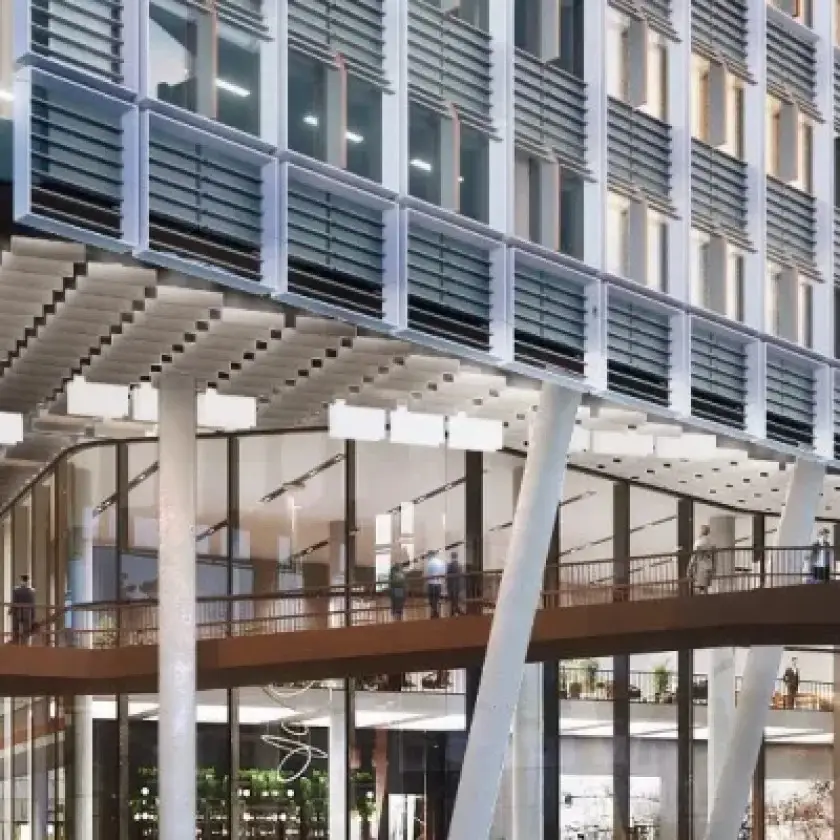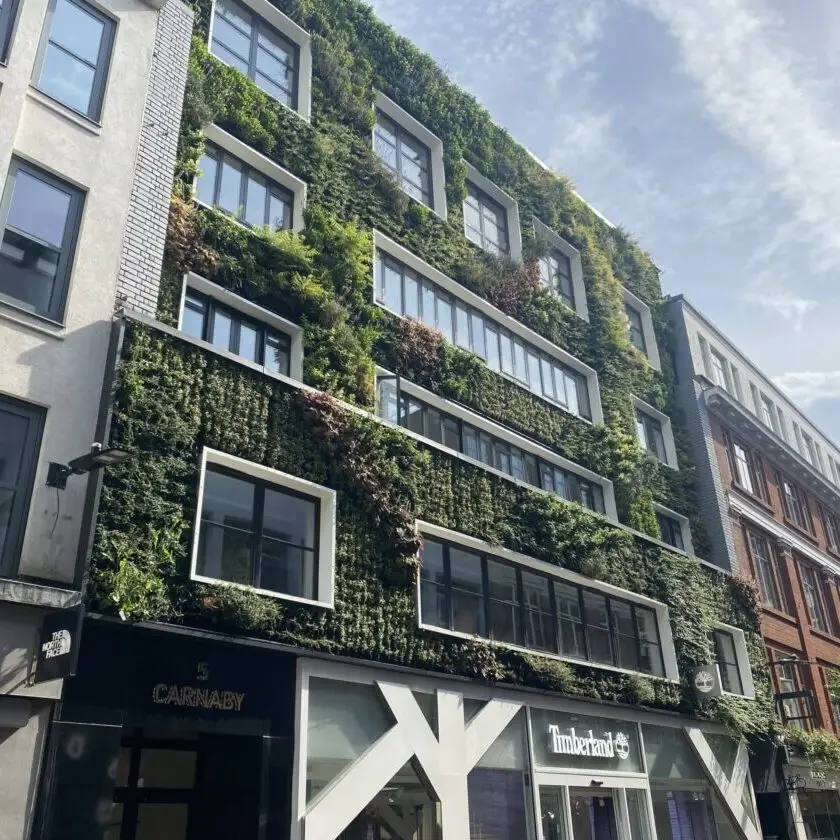- Project
- 76 Southbank
- Client
- Stanhope
- Project Manager
- Third London Wall
- Architect
- AHMM
- Structural Engineer
- HTS
- Cost Consultant
- Exigere
- Development Area
- 418,000ft²
- Services provided by Watkins Payne
- MEP Services, Vertical Transportation, EPC, BREEAM, Energy and Sustainability
The refurbished and extended Grade II listed building will provide office space over ground to level 5 together with basement mezzanine cycle store and changing facilities and basement plant space.
Sustainability is incredibly important for the Client and as such the building is targeting BREEAM ‘Outstanding’, WELL ‘enabled’ Gold, alongside WiredScore Platinum. In addition, the Design for Performance approach is being adopted in order to minimise operational energy and hence carbon emissions.

